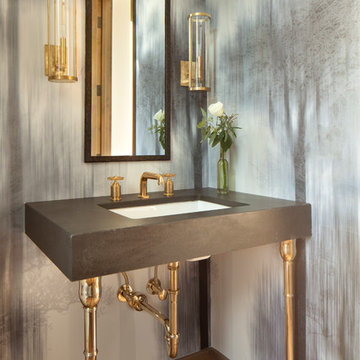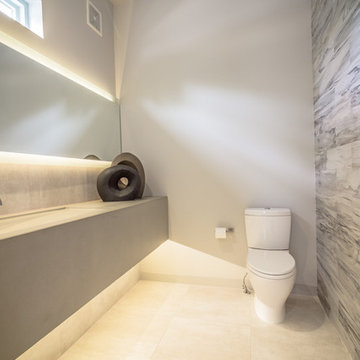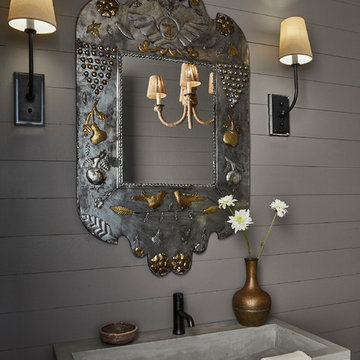中くらいなトイレ・洗面所 (コンクリートの洗面台、ソープストーンの洗面台) の写真
絞り込み:
資材コスト
並び替え:今日の人気順
写真 1〜20 枚目(全 221 枚)
1/4

Photography by Meredith Heuer
ニューヨークにある中くらいなヴィクトリアン調のおしゃれなトイレ・洗面所 (マルチカラーのタイル、モザイクタイル、グレーの床、フラットパネル扉のキャビネット、濃色木目調キャビネット、分離型トイレ、マルチカラーの壁、セラミックタイルの床、一体型シンク、コンクリートの洗面台、グレーの洗面カウンター) の写真
ニューヨークにある中くらいなヴィクトリアン調のおしゃれなトイレ・洗面所 (マルチカラーのタイル、モザイクタイル、グレーの床、フラットパネル扉のキャビネット、濃色木目調キャビネット、分離型トイレ、マルチカラーの壁、セラミックタイルの床、一体型シンク、コンクリートの洗面台、グレーの洗面カウンター) の写真

Kasia Karska Design is a design-build firm located in the heart of the Vail Valley and Colorado Rocky Mountains. The design and build process should feel effortless and enjoyable. Our strengths at KKD lie in our comprehensive approach. We understand that when our clients look for someone to design and build their dream home, there are many options for them to choose from.
With nearly 25 years of experience, we understand the key factors that create a successful building project.
-Seamless Service – we handle both the design and construction in-house
-Constant Communication in all phases of the design and build
-A unique home that is a perfect reflection of you
-In-depth understanding of your requirements
-Multi-faceted approach with additional studies in the traditions of Vaastu Shastra and Feng Shui Eastern design principles
Because each home is entirely tailored to the individual client, they are all one-of-a-kind and entirely unique. We get to know our clients well and encourage them to be an active part of the design process in order to build their custom home. One driving factor as to why our clients seek us out is the fact that we handle all phases of the home design and build. There is no challenge too big because we have the tools and the motivation to build your custom home. At Kasia Karska Design, we focus on the details; and, being a women-run business gives us the advantage of being empathetic throughout the entire process. Thanks to our approach, many clients have trusted us with the design and build of their homes.
If you’re ready to build a home that’s unique to your lifestyle, goals, and vision, Kasia Karska Design’s doors are always open. We look forward to helping you design and build the home of your dreams, your own personal sanctuary.

Wallpaper: Farrow and Ball | Ocelot BP 3705
TEAM
Architect: LDa Architecture & Interiors
Builder: Denali Construction
Landscape Architect: G Design Studio, LLC.
Photographer: Greg Premru Photography

This Art Deco transitional living room with custom, geometric vanity and cobalt blue walls and glass vessel sink.
オレンジカウンティにあるラグジュアリーな中くらいなトランジショナルスタイルのおしゃれなトイレ・洗面所 (レイズドパネル扉のキャビネット、中間色木目調キャビネット、マルチカラーのタイル、モザイクタイル、青い壁、セラミックタイルの床、ベッセル式洗面器、コンクリートの洗面台、白い床) の写真
オレンジカウンティにあるラグジュアリーな中くらいなトランジショナルスタイルのおしゃれなトイレ・洗面所 (レイズドパネル扉のキャビネット、中間色木目調キャビネット、マルチカラーのタイル、モザイクタイル、青い壁、セラミックタイルの床、ベッセル式洗面器、コンクリートの洗面台、白い床) の写真

This new powder room was carved from existing space within the home and part of a larger renovation. Near its location in the existing space was an ensuite bedroom that was relocated above the garage. The clients have a love of natural elements and wanted the powder room to be generous with a modern and organic feel. This aesthetic direction led us to choosing a soothing paint color and tile with earth tones and texture, both in mosaic and large format. A custom stained floating vanity offers roomy storage and helps to expand the space by allowing the entire floor to be visible upon entering. A stripe of the mosaic wall tile on the floor draws the eye straight to the window wall across the room. A unique metal tile border is used to separate wall materials while complimenting the pattern and texture of the vanity hardware. Modern wall sconces and framed mirror add pizazz without taking away from the whole.
Photo: Peter Krupenye
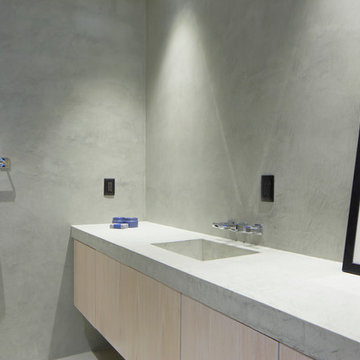
マイアミにある中くらいなコンテンポラリースタイルのおしゃれなトイレ・洗面所 (フラットパネル扉のキャビネット、淡色木目調キャビネット、グレーの壁、コンクリートの洗面台、グレーの洗面カウンター) の写真

Kurnat Woodworking custom made vanities
ニューヨークにある高級な中くらいなモダンスタイルのおしゃれなトイレ・洗面所 (フラットパネル扉のキャビネット、グレーのキャビネット、分離型トイレ、ベージュの壁、磁器タイルの床、アンダーカウンター洗面器、ソープストーンの洗面台、グレーの床、白い洗面カウンター) の写真
ニューヨークにある高級な中くらいなモダンスタイルのおしゃれなトイレ・洗面所 (フラットパネル扉のキャビネット、グレーのキャビネット、分離型トイレ、ベージュの壁、磁器タイルの床、アンダーカウンター洗面器、ソープストーンの洗面台、グレーの床、白い洗面カウンター) の写真

Pam Singleton | Image Photography
フェニックスにある高級な中くらいな地中海スタイルのおしゃれなトイレ・洗面所 (家具調キャビネット、茶色いキャビネット、メタルタイル、ベージュの壁、無垢フローリング、アンダーカウンター洗面器、コンクリートの洗面台、茶色い床、ブラウンの洗面カウンター、一体型トイレ ) の写真
フェニックスにある高級な中くらいな地中海スタイルのおしゃれなトイレ・洗面所 (家具調キャビネット、茶色いキャビネット、メタルタイル、ベージュの壁、無垢フローリング、アンダーカウンター洗面器、コンクリートの洗面台、茶色い床、ブラウンの洗面カウンター、一体型トイレ ) の写真

Perfection. Enough Said
マイアミにあるラグジュアリーな中くらいなコンテンポラリースタイルのおしゃれなトイレ・洗面所 (フラットパネル扉のキャビネット、青いキャビネット、一体型トイレ 、ベージュのタイル、モザイクタイル、ベージュの壁、淡色無垢フローリング、壁付け型シンク、コンクリートの洗面台、ベージュの床、白い洗面カウンター、フローティング洗面台、壁紙) の写真
マイアミにあるラグジュアリーな中くらいなコンテンポラリースタイルのおしゃれなトイレ・洗面所 (フラットパネル扉のキャビネット、青いキャビネット、一体型トイレ 、ベージュのタイル、モザイクタイル、ベージュの壁、淡色無垢フローリング、壁付け型シンク、コンクリートの洗面台、ベージュの床、白い洗面カウンター、フローティング洗面台、壁紙) の写真
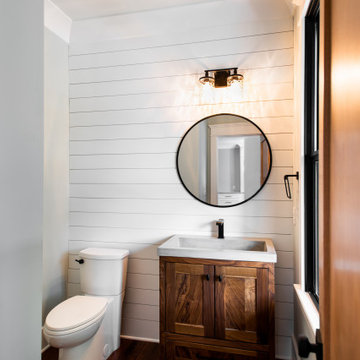
チャールストンにある中くらいなトランジショナルスタイルのおしゃれなトイレ・洗面所 (中間色木目調キャビネット、分離型トイレ、グレーの壁、無垢フローリング、一体型シンク、コンクリートの洗面台、グレーの洗面カウンター、独立型洗面台、塗装板張りの壁) の写真
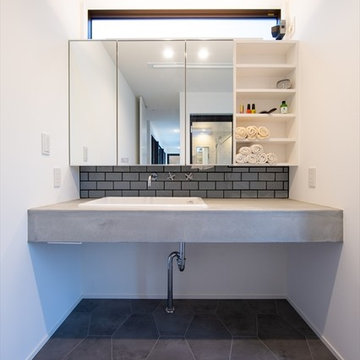
他の地域にある中くらいなミッドセンチュリースタイルのおしゃれなトイレ・洗面所 (オープンシェルフ、白いキャビネット、グレーのタイル、スレートの床、コンクリートの洗面台、グレーの床、グレーの洗面カウンター、白い壁、ベッセル式洗面器) の写真
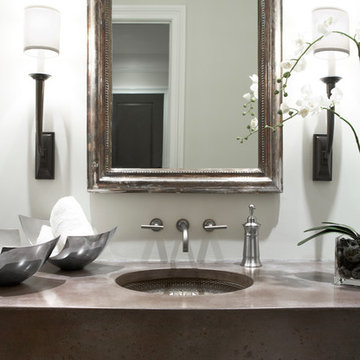
This three-story, 11,000-square-foot home showcases the highest levels of craftsmanship and design.
With shades of soft greys and linens, the interior of this home exemplifies sophistication and refinement. Dark ebony hardwood floors contrast with shades of white and walls of pale gray to create a striking aesthetic. The significant level of contrast between these ebony finishes and accents and the lighter fabrics and wall colors throughout contribute to the substantive character of the home. An eclectic mix of lighting with transitional to modern lines are found throughout the home. The kitchen features a custom-designed range hood and stainless Wolf and Sub-Zero appliances.
Rachel Boling Photography
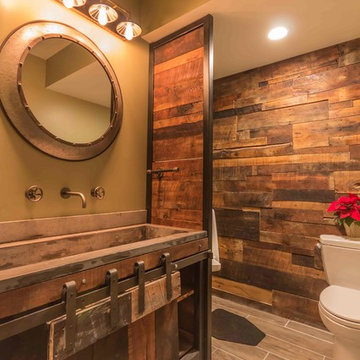
デトロイトにある高級な中くらいなラスティックスタイルのおしゃれなトイレ・洗面所 (茶色いキャビネット、一体型トイレ 、茶色い壁、セラミックタイルの床、一体型シンク、コンクリートの洗面台、グレーの床) の写真
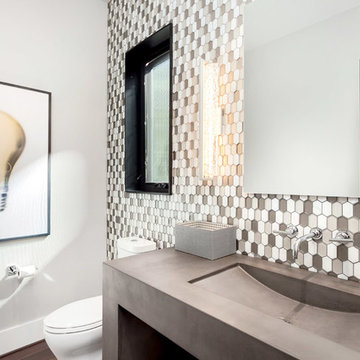
A powder room you may actually want to hang out in! A custom concrete vanity with a built-in bowl shines against a full hexagon tiled wall.
シアトルにある中くらいなコンテンポラリースタイルのおしゃれなトイレ・洗面所 (分離型トイレ、グレーのタイル、グレーの壁、無垢フローリング、一体型シンク、コンクリートの洗面台、茶色い床) の写真
シアトルにある中くらいなコンテンポラリースタイルのおしゃれなトイレ・洗面所 (分離型トイレ、グレーのタイル、グレーの壁、無垢フローリング、一体型シンク、コンクリートの洗面台、茶色い床) の写真
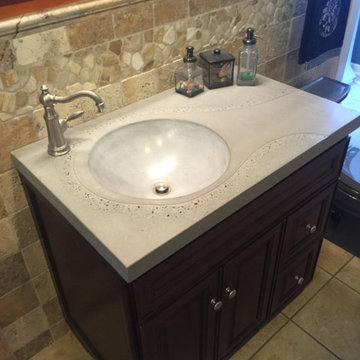
フィラデルフィアにある中くらいなコンテンポラリースタイルのおしゃれなトイレ・洗面所 (落し込みパネル扉のキャビネット、濃色木目調キャビネット、茶色いタイル、石タイル、セラミックタイルの床、一体型シンク、コンクリートの洗面台、ベージュの床) の写真
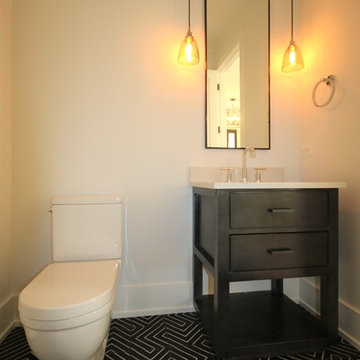
シカゴにある高級な中くらいなモダンスタイルのおしゃれなトイレ・洗面所 (フラットパネル扉のキャビネット、濃色木目調キャビネット、ベージュの壁、アンダーカウンター洗面器、一体型トイレ 、セラミックタイルの床、コンクリートの洗面台、マルチカラーの床、白い洗面カウンター) の写真
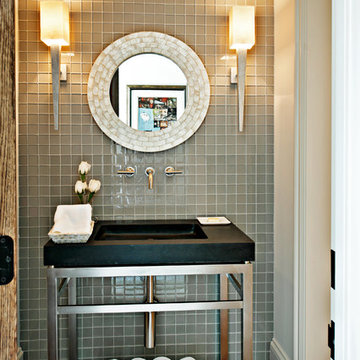
Wiff Harmer
ナッシュビルにある高級な中くらいなトランジショナルスタイルのおしゃれなトイレ・洗面所 (一体型シンク、コンクリートの洗面台、一体型トイレ 、グレーのタイル、セラミックタイル、白い壁) の写真
ナッシュビルにある高級な中くらいなトランジショナルスタイルのおしゃれなトイレ・洗面所 (一体型シンク、コンクリートの洗面台、一体型トイレ 、グレーのタイル、セラミックタイル、白い壁) の写真
中くらいなトイレ・洗面所 (コンクリートの洗面台、ソープストーンの洗面台) の写真
1
