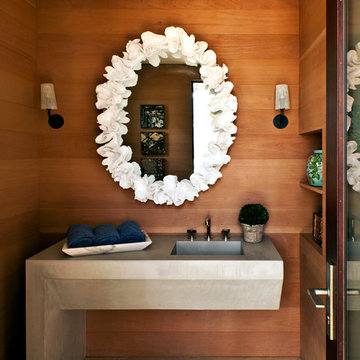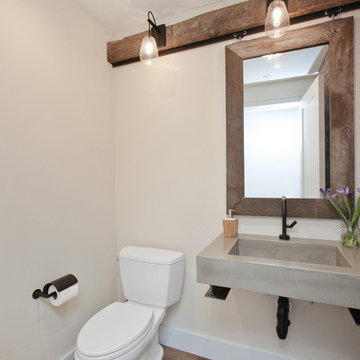トイレ・洗面所 (コンクリートの洗面台、ソープストーンの洗面台) の写真
絞り込み:
資材コスト
並び替え:今日の人気順
写真 121〜140 枚目(全 716 枚)
1/3
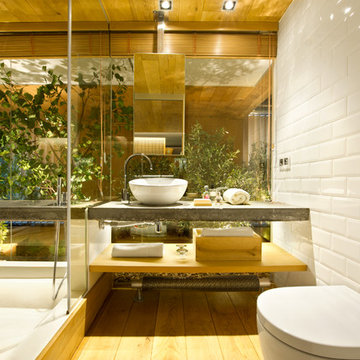
マドリードにあるお手頃価格の中くらいなインダストリアルスタイルのおしゃれなトイレ・洗面所 (オープンシェルフ、淡色木目調キャビネット、壁掛け式トイレ、白い壁、淡色無垢フローリング、ベッセル式洗面器、コンクリートの洗面台、白いタイル、サブウェイタイル) の写真

Our Armadale residence was a converted warehouse style home for a young adventurous family with a love of colour, travel, fashion and fun. With a brief of “artsy”, “cosmopolitan” and “colourful”, we created a bright modern home as the backdrop for our Client’s unique style and personality to shine. Incorporating kitchen, family bathroom, kids bathroom, master ensuite, powder-room, study, and other details throughout the home such as flooring and paint colours.
With furniture, wall-paper and styling by Simone Haag.
Construction: Hebden Kitchens and Bathrooms
Cabinetry: Precision Cabinets
Furniture / Styling: Simone Haag
Photography: Dylan James Photography
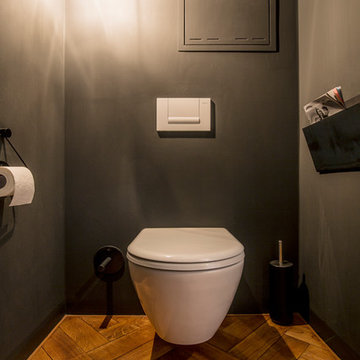
ミュンヘンにある高級な中くらいなコンテンポラリースタイルのおしゃれなトイレ・洗面所 (オープンシェルフ、壁掛け式トイレ、黒いタイル、白い壁、無垢フローリング、壁付け型シンク、コンクリートの洗面台、茶色い床) の写真
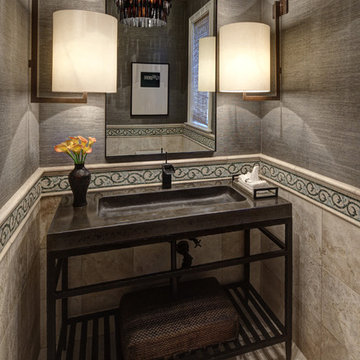
Eric Hausman
シカゴにあるトラディショナルスタイルのおしゃれなトイレ・洗面所 (一体型シンク、オープンシェルフ、コンクリートの洗面台、ベージュのタイル) の写真
シカゴにあるトラディショナルスタイルのおしゃれなトイレ・洗面所 (一体型シンク、オープンシェルフ、コンクリートの洗面台、ベージュのタイル) の写真

A historic home in the Homeland neighborhood of Baltimore, MD designed for a young, modern family. Traditional detailings are complemented by modern furnishings, fixtures, and color palettes.
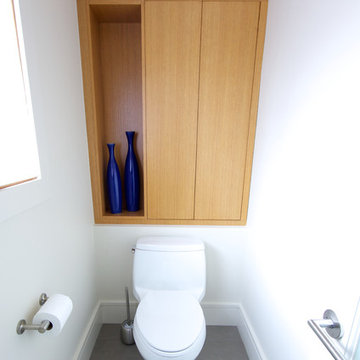
Elegant custom cabinetry above the toilet provides ample storage in this contemorary bathroom.
Design: One SEED Architecture + Interiors Photo Credit: Brice Ferre
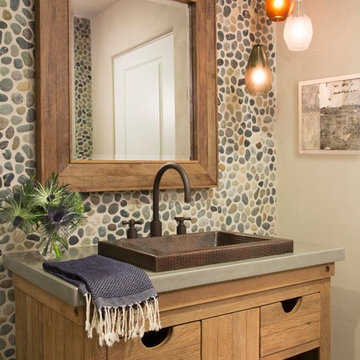
This spa-like powder room is organic, textural, and practical.
デンバーにあるエクレクティックスタイルのおしゃれなトイレ・洗面所 (オーバーカウンターシンク、オープンシェルフ、コンクリートの洗面台、ベージュの壁) の写真
デンバーにあるエクレクティックスタイルのおしゃれなトイレ・洗面所 (オーバーカウンターシンク、オープンシェルフ、コンクリートの洗面台、ベージュの壁) の写真
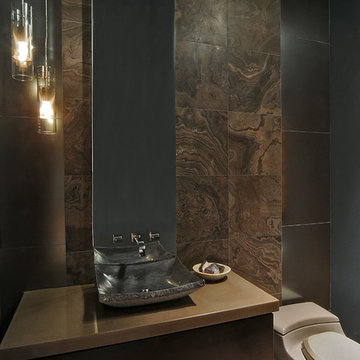
Wall hung vanity
Stone top
Chiseled vessel sink
Wall mounted faucet
Assymetrical design
Pendant lighting
Focus on vertical design
Focal point created with mixed material
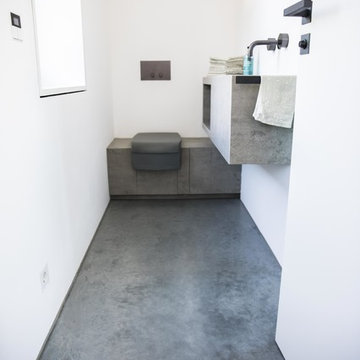
ミュンヘンにある小さなモダンスタイルのおしゃれなトイレ・洗面所 (コンクリートの床、オープンシェルフ、グレーのキャビネット、分離型トイレ、白い壁、壁付け型シンク、コンクリートの洗面台、グレーの床) の写真
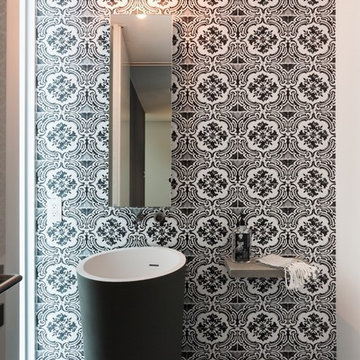
Photography © Claudia Uribe-Touri
マイアミにある高級な小さなコンテンポラリースタイルのおしゃれなトイレ・洗面所 (ペデスタルシンク、マルチカラーの壁、コンクリートの洗面台、黒いタイル、セラミックタイル、コンクリートの床、一体型トイレ 、黒い床) の写真
マイアミにある高級な小さなコンテンポラリースタイルのおしゃれなトイレ・洗面所 (ペデスタルシンク、マルチカラーの壁、コンクリートの洗面台、黒いタイル、セラミックタイル、コンクリートの床、一体型トイレ 、黒い床) の写真
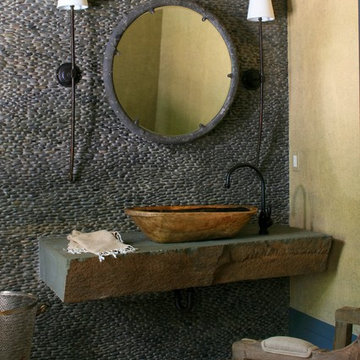
グランドラピッズにある高級なビーチスタイルのおしゃれなトイレ・洗面所 (ベッセル式洗面器、コンクリートの洗面台、淡色無垢フローリング、石タイル) の写真
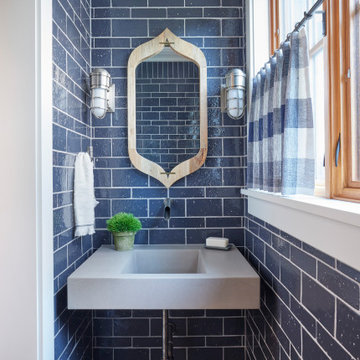
Right off the Mud Room this lake house Powder Bath was designed to be beautiful and withstand busy summer beach life! Floor to ceiling tile, a concrete sink and wall mount faucet, the blue tile and buffalo check window treatment bring so much personality to this small space.

Designer: MODtage Design /
Photographer: Paul Dyer
サンフランシスコにあるラグジュアリーな広いトランジショナルスタイルのおしゃれなトイレ・洗面所 (青いタイル、アンダーカウンター洗面器、セラミックタイル、セラミックタイルの床、青い床、落し込みパネル扉のキャビネット、淡色木目調キャビネット、一体型トイレ 、マルチカラーの壁、ソープストーンの洗面台、白い洗面カウンター、アクセントウォール) の写真
サンフランシスコにあるラグジュアリーな広いトランジショナルスタイルのおしゃれなトイレ・洗面所 (青いタイル、アンダーカウンター洗面器、セラミックタイル、セラミックタイルの床、青い床、落し込みパネル扉のキャビネット、淡色木目調キャビネット、一体型トイレ 、マルチカラーの壁、ソープストーンの洗面台、白い洗面カウンター、アクセントウォール) の写真
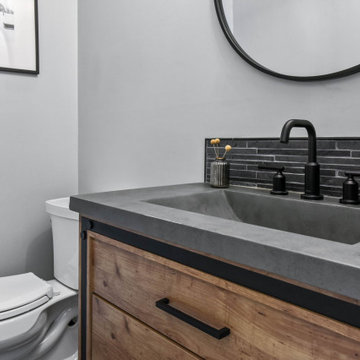
Powder Room
シカゴにある小さなカントリー風のおしゃれなトイレ・洗面所 (インセット扉のキャビネット、淡色木目調キャビネット、分離型トイレ、黒いタイル、石タイル、グレーの壁、ライムストーンの床、一体型シンク、コンクリートの洗面台、グレーの床、グレーの洗面カウンター、独立型洗面台) の写真
シカゴにある小さなカントリー風のおしゃれなトイレ・洗面所 (インセット扉のキャビネット、淡色木目調キャビネット、分離型トイレ、黒いタイル、石タイル、グレーの壁、ライムストーンの床、一体型シンク、コンクリートの洗面台、グレーの床、グレーの洗面カウンター、独立型洗面台) の写真
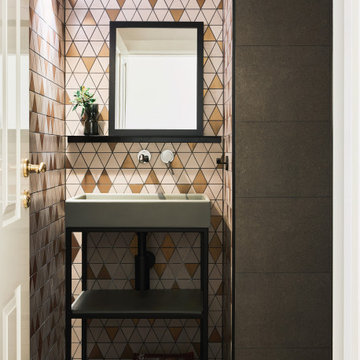
It was important to create a powder room that guests would love! The client was really open to having a bit of fun in this space. We chose an interesting geometric tile with some lovely pale pink and copper tones. We had a custom sized vanity made by Nood Co and used black finishes throughout to create a strong contrast The challenge of the space was it had no natural light. We made up for this by adding in some really lovely warm lighting on a dimmer, completing the elegant and moody feel.
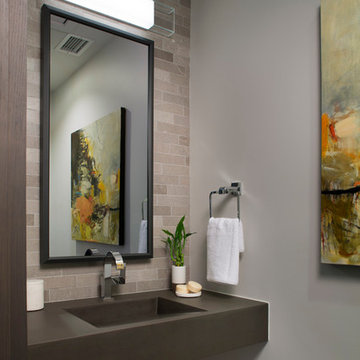
Interior Design: Allard & Roberts
Architect: Jason Weil of Retro-Fit Design
Builder: Brad Rice of Bellwether Design Build
Photographer: David Dietrich
Furniture Staging: Four Corners Home
Area Rugs: Togar Rugs
Painting: Genie Maples
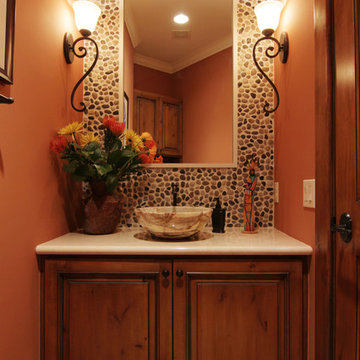
ヒューストンにあるお手頃価格の中くらいな地中海スタイルのおしゃれなトイレ・洗面所 (レイズドパネル扉のキャビネット、濃色木目調キャビネット、一体型トイレ 、ベージュのタイル、石スラブタイル、オレンジの壁、セラミックタイルの床、ペデスタルシンク、ソープストーンの洗面台) の写真

ダラスにあるお手頃価格の小さなトランジショナルスタイルのおしゃれなトイレ・洗面所 (オープンシェルフ、茶色いキャビネット、分離型トイレ、セラミックタイル、淡色無垢フローリング、アンダーカウンター洗面器、コンクリートの洗面台、ベージュのカウンター、独立型洗面台、パネル壁) の写真
トイレ・洗面所 (コンクリートの洗面台、ソープストーンの洗面台) の写真
7
