ラグジュアリーなトイレ・洗面所 (コンクリートの洗面台、ソープストーンの洗面台) の写真
絞り込み:
資材コスト
並び替え:今日の人気順
写真 1〜20 枚目(全 50 枚)
1/4

For this classic San Francisco William Wurster house, we complemented the iconic modernist architecture, urban landscape, and Bay views with contemporary silhouettes and a neutral color palette. We subtly incorporated the wife's love of all things equine and the husband's passion for sports into the interiors. The family enjoys entertaining, and the multi-level home features a gourmet kitchen, wine room, and ample areas for dining and relaxing. An elevator conveniently climbs to the top floor where a serene master suite awaits.

フェニックスにあるラグジュアリーな広いサンタフェスタイルのおしゃれなトイレ・洗面所 (家具調キャビネット、濃色木目調キャビネット、マルチカラーのタイル、モザイクタイル、ベッセル式洗面器、黒い壁、トラバーチンの床、コンクリートの洗面台、白い床、グレーの洗面カウンター) の写真

This Art Deco transitional living room with custom, geometric vanity and cobalt blue walls and glass vessel sink.
オレンジカウンティにあるラグジュアリーな中くらいなトランジショナルスタイルのおしゃれなトイレ・洗面所 (レイズドパネル扉のキャビネット、中間色木目調キャビネット、マルチカラーのタイル、モザイクタイル、青い壁、セラミックタイルの床、ベッセル式洗面器、コンクリートの洗面台、白い床) の写真
オレンジカウンティにあるラグジュアリーな中くらいなトランジショナルスタイルのおしゃれなトイレ・洗面所 (レイズドパネル扉のキャビネット、中間色木目調キャビネット、マルチカラーのタイル、モザイクタイル、青い壁、セラミックタイルの床、ベッセル式洗面器、コンクリートの洗面台、白い床) の写真
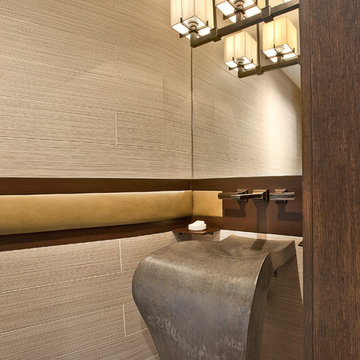
Old Town Park City powder bath. Photography by Scott Zimmerman
ソルトレイクシティにあるラグジュアリーな小さなコンテンポラリースタイルのおしゃれなトイレ・洗面所 (ペデスタルシンク、コンクリートの洗面台、ベージュのタイル、磁器タイル、ベージュの壁、磁器タイルの床) の写真
ソルトレイクシティにあるラグジュアリーな小さなコンテンポラリースタイルのおしゃれなトイレ・洗面所 (ペデスタルシンク、コンクリートの洗面台、ベージュのタイル、磁器タイル、ベージュの壁、磁器タイルの床) の写真
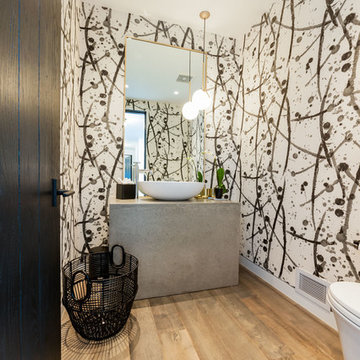
ロサンゼルスにあるラグジュアリーな小さなコンテンポラリースタイルのおしゃれなトイレ・洗面所 (コンクリートの洗面台、一体型トイレ 、マルチカラーの壁、ベッセル式洗面器、無垢フローリング) の写真
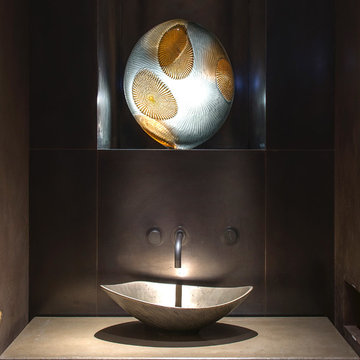
The dramatic lighting and dark walls create a special mood in this bronze-clad powder room, featuring a custom bronze bowl and a niche for art display.
Aaron Leitz Photography

Perfection. Enough Said
マイアミにあるラグジュアリーな中くらいなコンテンポラリースタイルのおしゃれなトイレ・洗面所 (フラットパネル扉のキャビネット、青いキャビネット、一体型トイレ 、ベージュのタイル、モザイクタイル、ベージュの壁、淡色無垢フローリング、壁付け型シンク、コンクリートの洗面台、ベージュの床、白い洗面カウンター、フローティング洗面台、壁紙) の写真
マイアミにあるラグジュアリーな中くらいなコンテンポラリースタイルのおしゃれなトイレ・洗面所 (フラットパネル扉のキャビネット、青いキャビネット、一体型トイレ 、ベージュのタイル、モザイクタイル、ベージュの壁、淡色無垢フローリング、壁付け型シンク、コンクリートの洗面台、ベージュの床、白い洗面カウンター、フローティング洗面台、壁紙) の写真
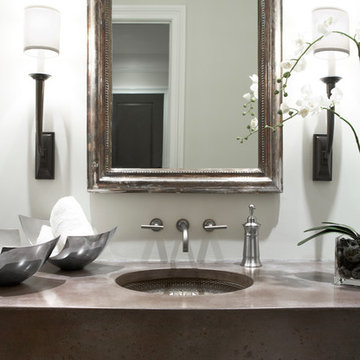
This three-story, 11,000-square-foot home showcases the highest levels of craftsmanship and design.
With shades of soft greys and linens, the interior of this home exemplifies sophistication and refinement. Dark ebony hardwood floors contrast with shades of white and walls of pale gray to create a striking aesthetic. The significant level of contrast between these ebony finishes and accents and the lighter fabrics and wall colors throughout contribute to the substantive character of the home. An eclectic mix of lighting with transitional to modern lines are found throughout the home. The kitchen features a custom-designed range hood and stainless Wolf and Sub-Zero appliances.
Rachel Boling Photography
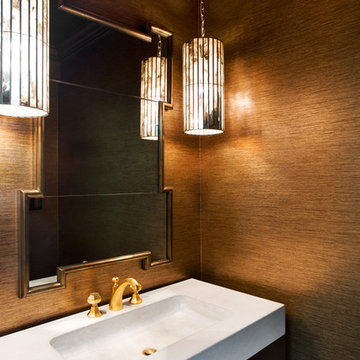
Antique mirrored pendants hang from a metallic copper ceiling and flank the geometric brass mirror in this lux powder room. An ivory concrete countertop and integrated sink fitted with brushed brass plumbing contrasts with its dark walnut base providing a modern twist. A metallic copper wallcovering envelops the space adding reflection and texture.
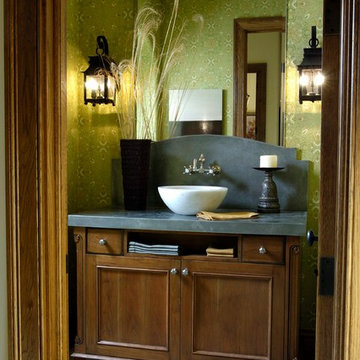
http://www.pickellbuilders.com. Photography by Linda Oyama Bryan. Furniture Style Recessed Panel Powder Room Vanity with Slate Countertop and backsplash, flagstone flooring and wall sconces.

ヒューストンにあるラグジュアリーな広いトランジショナルスタイルのおしゃれなトイレ・洗面所 (グレーのタイル、グレーの壁、淡色無垢フローリング、オーバーカウンターシンク、コンクリートの洗面台、茶色い床、グレーの洗面カウンター、造り付け洗面台) の写真

Step into the luxurious ambiance of the downstairs powder room, where opulence meets sophistication in a stunning display of modern design.
The focal point of the room is the sleek and elegant vanity, crafted from rich wood and topped with a luxurious marble countertop. The vanity exudes timeless charm with its clean lines and exquisite craftsmanship, offering both style and functionality.
Above the vanity, a large mirror with a slim metal frame reflects the room's beauty and adds a sense of depth and spaciousness. The mirror's minimalist design complements the overall aesthetic of the powder room, enhancing its contemporary allure.
Soft, ambient lighting bathes the room in a warm glow, creating a serene and inviting atmosphere. A statement pendant light hangs from the ceiling, casting a soft and diffused light that adds to the room's luxurious ambiance.
This powder room is more than just a functional space; it's a sanctuary of indulgence and relaxation, where every detail is meticulously curated to create a truly unforgettable experience. Welcome to a world of refined elegance and modern luxury.

Photography by Michael J. Lee
ボストンにあるラグジュアリーな中くらいなトランジショナルスタイルのおしゃれなトイレ・洗面所 (一体型トイレ 、ベージュのタイル、大理石の床、一体型シンク、コンクリートの洗面台、ボーダータイル) の写真
ボストンにあるラグジュアリーな中くらいなトランジショナルスタイルのおしゃれなトイレ・洗面所 (一体型トイレ 、ベージュのタイル、大理石の床、一体型シンク、コンクリートの洗面台、ボーダータイル) の写真

ロンドンにあるラグジュアリーな小さな地中海スタイルのおしゃれなトイレ・洗面所 (セラミックタイル、グレーの壁、コンクリートの洗面台、家具調キャビネット、グレーのキャビネット、グレーのタイル、ベッセル式洗面器、ベージュのカウンター) の写真

This new home was built on an old lot in Dallas, TX in the Preston Hollow neighborhood. The new home is a little over 5,600 sq.ft. and features an expansive great room and a professional chef’s kitchen. This 100% brick exterior home was built with full-foam encapsulation for maximum energy performance. There is an immaculate courtyard enclosed by a 9' brick wall keeping their spool (spa/pool) private. Electric infrared radiant patio heaters and patio fans and of course a fireplace keep the courtyard comfortable no matter what time of year. A custom king and a half bed was built with steps at the end of the bed, making it easy for their dog Roxy, to get up on the bed. There are electrical outlets in the back of the bathroom drawers and a TV mounted on the wall behind the tub for convenience. The bathroom also has a steam shower with a digital thermostatic valve. The kitchen has two of everything, as it should, being a commercial chef's kitchen! The stainless vent hood, flanked by floating wooden shelves, draws your eyes to the center of this immaculate kitchen full of Bluestar Commercial appliances. There is also a wall oven with a warming drawer, a brick pizza oven, and an indoor churrasco grill. There are two refrigerators, one on either end of the expansive kitchen wall, making everything convenient. There are two islands; one with casual dining bar stools, as well as a built-in dining table and another for prepping food. At the top of the stairs is a good size landing for storage and family photos. There are two bedrooms, each with its own bathroom, as well as a movie room. What makes this home so special is the Casita! It has its own entrance off the common breezeway to the main house and courtyard. There is a full kitchen, a living area, an ADA compliant full bath, and a comfortable king bedroom. It’s perfect for friends staying the weekend or in-laws staying for a month.

他の地域にあるラグジュアリーな中くらいなトラディショナルスタイルのおしゃれなトイレ・洗面所 (オープンシェルフ、中間色木目調キャビネット、オレンジの壁、淡色無垢フローリング、一体型シンク、茶色いタイル、コンクリートの洗面台、茶色い床) の写真

Designer: MODtage Design /
Photographer: Paul Dyer
サンフランシスコにあるラグジュアリーな広いトランジショナルスタイルのおしゃれなトイレ・洗面所 (青いタイル、アンダーカウンター洗面器、セラミックタイル、セラミックタイルの床、青い床、落し込みパネル扉のキャビネット、淡色木目調キャビネット、一体型トイレ 、マルチカラーの壁、ソープストーンの洗面台、白い洗面カウンター、アクセントウォール) の写真
サンフランシスコにあるラグジュアリーな広いトランジショナルスタイルのおしゃれなトイレ・洗面所 (青いタイル、アンダーカウンター洗面器、セラミックタイル、セラミックタイルの床、青い床、落し込みパネル扉のキャビネット、淡色木目調キャビネット、一体型トイレ 、マルチカラーの壁、ソープストーンの洗面台、白い洗面カウンター、アクセントウォール) の写真
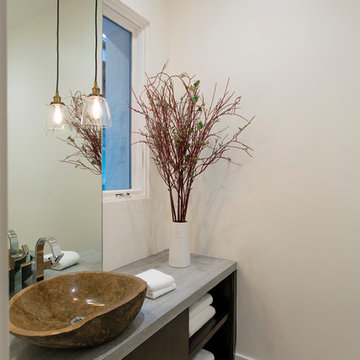
オレンジカウンティにあるラグジュアリーな広いコンテンポラリースタイルのおしゃれなトイレ・洗面所 (フラットパネル扉のキャビネット、濃色木目調キャビネット、白いタイル、白い壁、セメントタイルの床、ベッセル式洗面器、コンクリートの洗面台、マルチカラーの床、グレーの洗面カウンター) の写真
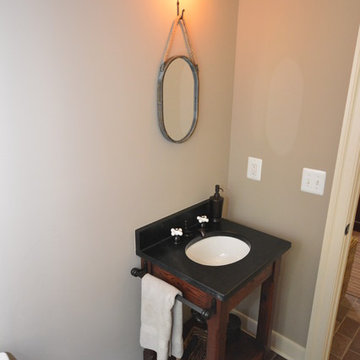
ワシントンD.C.にあるラグジュアリーな小さなカントリー風のおしゃれなトイレ・洗面所 (アンダーカウンター洗面器、濃色木目調キャビネット、ソープストーンの洗面台、一体型トイレ 、茶色いタイル、ベージュの壁) の写真
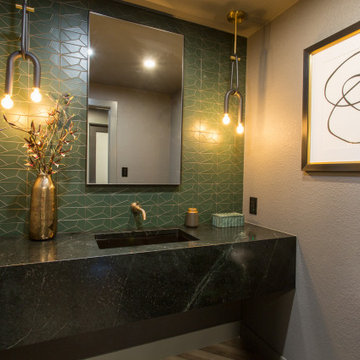
デンバーにあるラグジュアリーな巨大なモダンスタイルのおしゃれなトイレ・洗面所 (ソープストーンの洗面台、フローティング洗面台、アンダーカウンター洗面器) の写真
ラグジュアリーなトイレ・洗面所 (コンクリートの洗面台、ソープストーンの洗面台) の写真
1