トイレ・洗面所 (コンクリートの洗面台、ガラスの洗面台、大理石タイル、ボーダータイル) の写真
絞り込み:
資材コスト
並び替え:今日の人気順
写真 1〜20 枚目(全 26 枚)
1/5

We actually made the bathroom smaller! We gained storage & character! Custom steel floating cabinet with local artist art panel in the vanity door. Concrete sink/countertop. Glass mosaic backsplash.

Photography by Michael J. Lee
ボストンにあるラグジュアリーな中くらいなトランジショナルスタイルのおしゃれなトイレ・洗面所 (一体型トイレ 、ベージュのタイル、大理石の床、一体型シンク、コンクリートの洗面台、ボーダータイル) の写真
ボストンにあるラグジュアリーな中くらいなトランジショナルスタイルのおしゃれなトイレ・洗面所 (一体型トイレ 、ベージュのタイル、大理石の床、一体型シンク、コンクリートの洗面台、ボーダータイル) の写真
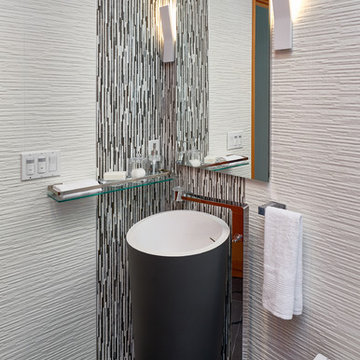
Dean J. Birinyi Architectural Photography http://www.djbphoto.com
サンフランシスコにあるお手頃価格の小さなモダンスタイルのおしゃれなトイレ・洗面所 (ペデスタルシンク、壁掛け式トイレ、黒いタイル、ボーダータイル、マルチカラーの壁、スレートの床、ガラスの洗面台、グレーの床) の写真
サンフランシスコにあるお手頃価格の小さなモダンスタイルのおしゃれなトイレ・洗面所 (ペデスタルシンク、壁掛け式トイレ、黒いタイル、ボーダータイル、マルチカラーの壁、スレートの床、ガラスの洗面台、グレーの床) の写真
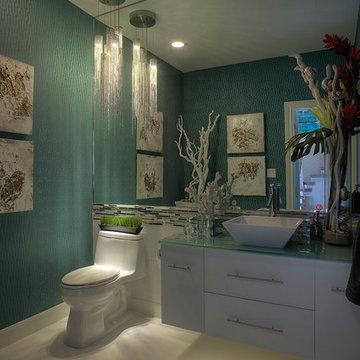
The Design Firm
ヒューストンにあるコンテンポラリースタイルのおしゃれなトイレ・洗面所 (ベッセル式洗面器、フラットパネル扉のキャビネット、白いキャビネット、ガラスの洗面台、一体型トイレ 、白いタイル、青い壁、磁器タイルの床、ボーダータイル) の写真
ヒューストンにあるコンテンポラリースタイルのおしゃれなトイレ・洗面所 (ベッセル式洗面器、フラットパネル扉のキャビネット、白いキャビネット、ガラスの洗面台、一体型トイレ 、白いタイル、青い壁、磁器タイルの床、ボーダータイル) の写真

ロサンゼルスにある広いコンテンポラリースタイルのおしゃれなトイレ・洗面所 (一体型トイレ 、白いタイル、大理石タイル、白い壁、淡色無垢フローリング、横長型シンク、コンクリートの洗面台) の写真
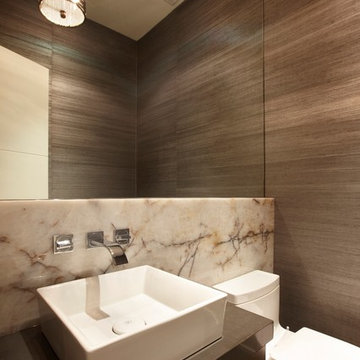
A contemporary powder room.
トロントにあるコンテンポラリースタイルのおしゃれなトイレ・洗面所 (フラットパネル扉のキャビネット、濃色木目調キャビネット、一体型トイレ 、ベージュのタイル、大理石タイル、茶色い壁、ベッセル式洗面器、コンクリートの洗面台) の写真
トロントにあるコンテンポラリースタイルのおしゃれなトイレ・洗面所 (フラットパネル扉のキャビネット、濃色木目調キャビネット、一体型トイレ 、ベージュのタイル、大理石タイル、茶色い壁、ベッセル式洗面器、コンクリートの洗面台) の写真
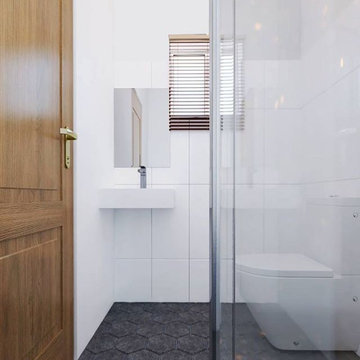
他の地域にある小さなコンテンポラリースタイルのおしゃれなトイレ・洗面所 (ガラス扉のキャビネット、一体型トイレ 、白いタイル、大理石タイル、白い壁、大理石の床、オーバーカウンターシンク、ガラスの洗面台、黒い床、白い洗面カウンター) の写真
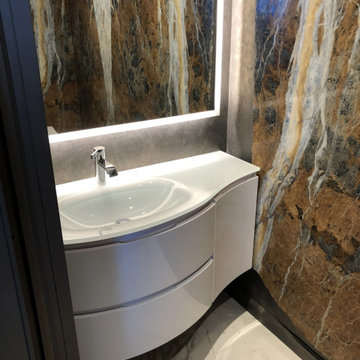
マイアミにあるラグジュアリーな小さなコンテンポラリースタイルのおしゃれなトイレ・洗面所 (フラットパネル扉のキャビネット、白いキャビネット、一体型トイレ 、茶色いタイル、大理石タイル、茶色い壁、磁器タイルの床、一体型シンク、ガラスの洗面台、白い床、白い洗面カウンター) の写真
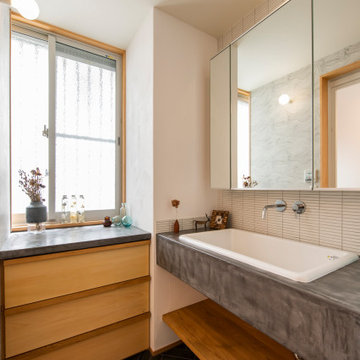
他の地域にある中くらいなアジアンスタイルのおしゃれなトイレ・洗面所 (白いタイル、ボーダータイル、セラミックタイルの床、オープンシェルフ、白い壁、オーバーカウンターシンク、コンクリートの洗面台、黒い床、グレーの洗面カウンター) の写真
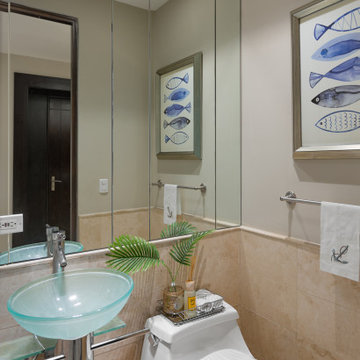
他の地域にある高級な小さなコンテンポラリースタイルのおしゃれなトイレ・洗面所 (オープンシェルフ、ターコイズのキャビネット、一体型トイレ 、ベージュのタイル、大理石タイル、ベージュの壁、大理石の床、ベッセル式洗面器、ガラスの洗面台、ベージュの床、ターコイズの洗面カウンター、フローティング洗面台、板張り天井、板張り壁) の写真
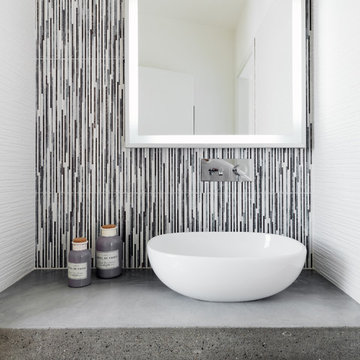
他の地域にあるコンテンポラリースタイルのおしゃれなトイレ・洗面所 (マルチカラーのタイル、ボーダータイル、ベッセル式洗面器、コンクリートの洗面台、グレーの洗面カウンター、マルチカラーの壁) の写真

Builder: Mike Schaap Builders
Photographer: Ashley Avila Photography
Both chic and sleek, this streamlined Art Modern-influenced home is the equivalent of a work of contemporary sculpture and includes many of the features of this cutting-edge style, including a smooth wall surface, horizontal lines, a flat roof and an enduring asymmetrical appeal. Updated amenities include large windows on both stories with expansive views that make it perfect for lakefront lots, with stone accents, floor plan and overall design that are anything but traditional.
Inside, the floor plan is spacious and airy. The 2,200-square foot first level features an open plan kitchen and dining area, a large living room with two story windows, a convenient laundry room and powder room and an inviting screened in porch that measures almost 400 square feet perfect for reading or relaxing. The three-car garage is also oversized, with almost 1,000 square feet of storage space. The other levels are equally roomy, with almost 2,000 square feet of living space in the lower level, where a family room with 10-foot ceilings, guest bedroom and bath, game room with shuffleboard and billiards are perfect for entertaining. Upstairs, the second level has more than 2,100 square feet and includes a large master bedroom suite complete with a spa-like bath with double vanity, a playroom and two additional family bedrooms with baths.
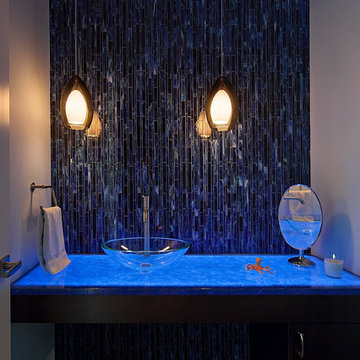
Sam Van Fleet
シアトルにあるコンテンポラリースタイルのおしゃれなトイレ・洗面所 (ベッセル式洗面器、フラットパネル扉のキャビネット、濃色木目調キャビネット、ガラスの洗面台、一体型トイレ 、青いタイル、無垢フローリング、ボーダータイル) の写真
シアトルにあるコンテンポラリースタイルのおしゃれなトイレ・洗面所 (ベッセル式洗面器、フラットパネル扉のキャビネット、濃色木目調キャビネット、ガラスの洗面台、一体型トイレ 、青いタイル、無垢フローリング、ボーダータイル) の写真
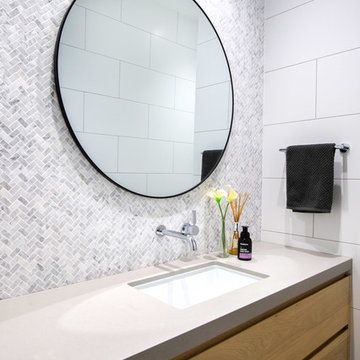
Contemporary Powder Room
アデレードにある中くらいなコンテンポラリースタイルのおしゃれなトイレ・洗面所 (淡色木目調キャビネット、グレーのタイル、大理石タイル、グレーの壁、セラミックタイルの床、アンダーカウンター洗面器、コンクリートの洗面台、グレーの床、グレーの洗面カウンター) の写真
アデレードにある中くらいなコンテンポラリースタイルのおしゃれなトイレ・洗面所 (淡色木目調キャビネット、グレーのタイル、大理石タイル、グレーの壁、セラミックタイルの床、アンダーカウンター洗面器、コンクリートの洗面台、グレーの床、グレーの洗面カウンター) の写真
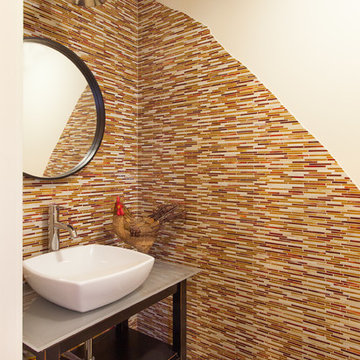
Powder Room sink and tile.
www.angelabrownphotography.com
デトロイトにあるコンテンポラリースタイルのおしゃれなトイレ・洗面所 (ベッセル式洗面器、オープンシェルフ、濃色木目調キャビネット、ガラスの洗面台、赤いタイル、茶色いタイル、白い壁、スレートの床、ボーダータイル) の写真
デトロイトにあるコンテンポラリースタイルのおしゃれなトイレ・洗面所 (ベッセル式洗面器、オープンシェルフ、濃色木目調キャビネット、ガラスの洗面台、赤いタイル、茶色いタイル、白い壁、スレートの床、ボーダータイル) の写真
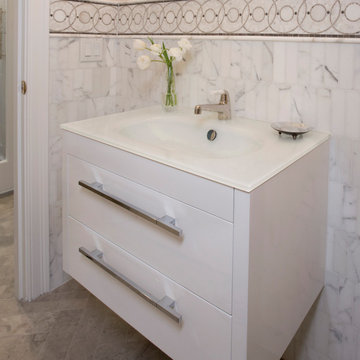
ボストンにあるお手頃価格の小さなトランジショナルスタイルのおしゃれなトイレ・洗面所 (フラットパネル扉のキャビネット、白いキャビネット、分離型トイレ、白いタイル、大理石タイル、ベージュの壁、大理石の床、一体型シンク、ガラスの洗面台、グレーの床、白い洗面カウンター、フローティング洗面台) の写真
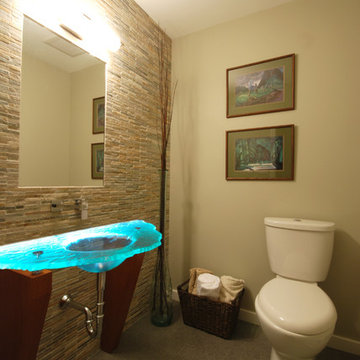
This custom glass vanity is under lit.
バンクーバーにあるコンテンポラリースタイルのおしゃれなトイレ・洗面所 (ガラスの洗面台、分離型トイレ、ベージュのタイル、ボーダータイル、一体型シンク) の写真
バンクーバーにあるコンテンポラリースタイルのおしゃれなトイレ・洗面所 (ガラスの洗面台、分離型トイレ、ベージュのタイル、ボーダータイル、一体型シンク) の写真
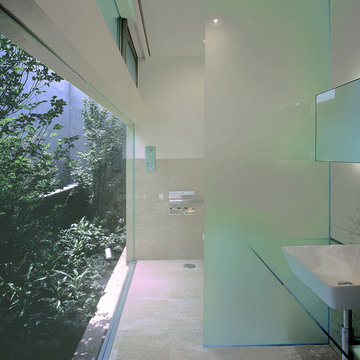
写真撮影:三好芳昭
他の地域にある中くらいなモダンスタイルのおしゃれなトイレ・洗面所 (オープンシェルフ、ベージュのタイル、大理石タイル、白い壁、大理石の床、ベッセル式洗面器、ガラスの洗面台、ベージュの床) の写真
他の地域にある中くらいなモダンスタイルのおしゃれなトイレ・洗面所 (オープンシェルフ、ベージュのタイル、大理石タイル、白い壁、大理石の床、ベッセル式洗面器、ガラスの洗面台、ベージュの床) の写真
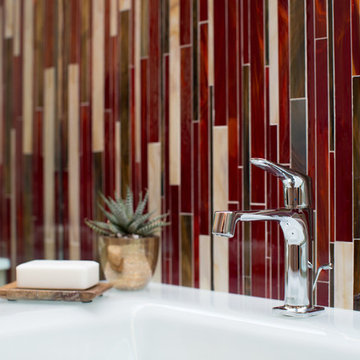
サンタバーバラにある中くらいなサンタフェスタイルのおしゃれなトイレ・洗面所 (フラットパネル扉のキャビネット、白いキャビネット、マルチカラーのタイル、ボーダータイル、白い壁、淡色無垢フローリング、壁付け型シンク、ガラスの洗面台、茶色い床、白い洗面カウンター) の写真
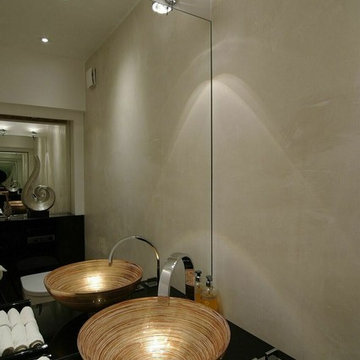
Duisburg-Rahm, neu gestaltetes Gästebad.
デュッセルドルフにある小さなトラディショナルスタイルのおしゃれなトイレ・洗面所 (オープンシェルフ、黒いキャビネット、壁掛け式トイレ、ベージュのタイル、大理石タイル、ベージュの壁、セラミックタイルの床、ベッセル式洗面器、ガラスの洗面台、ベージュの床、黒い洗面カウンター、独立型洗面台、折り上げ天井、羽目板の壁) の写真
デュッセルドルフにある小さなトラディショナルスタイルのおしゃれなトイレ・洗面所 (オープンシェルフ、黒いキャビネット、壁掛け式トイレ、ベージュのタイル、大理石タイル、ベージュの壁、セラミックタイルの床、ベッセル式洗面器、ガラスの洗面台、ベージュの床、黒い洗面カウンター、独立型洗面台、折り上げ天井、羽目板の壁) の写真
トイレ・洗面所 (コンクリートの洗面台、ガラスの洗面台、大理石タイル、ボーダータイル) の写真
1