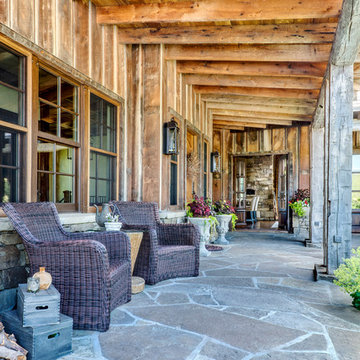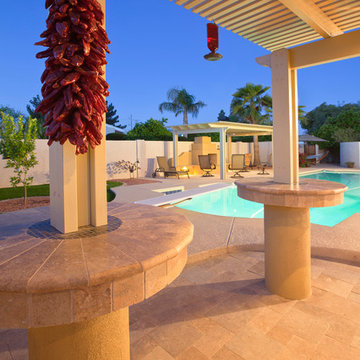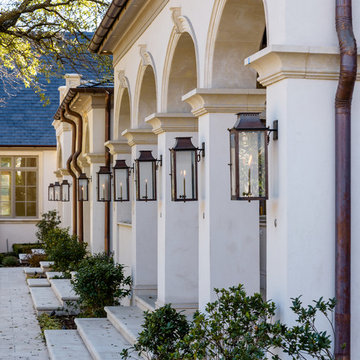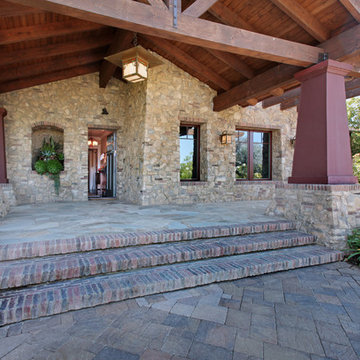青い縁側・ポーチ (天然石敷き) の写真
絞り込み:
資材コスト
並び替え:今日の人気順
写真 1〜20 枚目(全 294 枚)
1/3
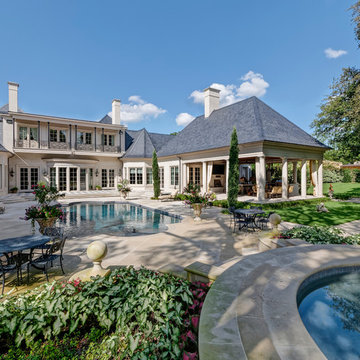
ダラスにあるラグジュアリーな広いトラディショナルスタイルのおしゃれな縁側・ポーチ (ファイヤーピット、天然石敷き、張り出し屋根) の写真

Loggia with outdoor dining area and grill center. Oak Beams and tongue and groove ceiling with bluestone patio.
Winner of Best of Houzz 2015 Richmond Metro for Porch
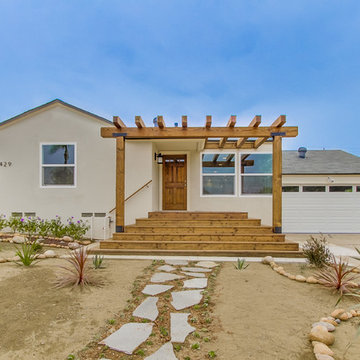
New vinyl Title 24 windows installed, new steel sectional two-car garage door, wooden pergola and matching natural wood steps, minor stone and succulent garden work
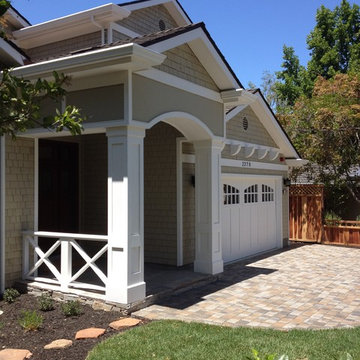
Best of Houzz Design & Service 2014.
--Photo by Arch Studio, Inc.
サンフランシスコにあるラグジュアリーな広いトラディショナルスタイルのおしゃれな縁側・ポーチ (天然石敷き、張り出し屋根) の写真
サンフランシスコにあるラグジュアリーな広いトラディショナルスタイルのおしゃれな縁側・ポーチ (天然石敷き、張り出し屋根) の写真
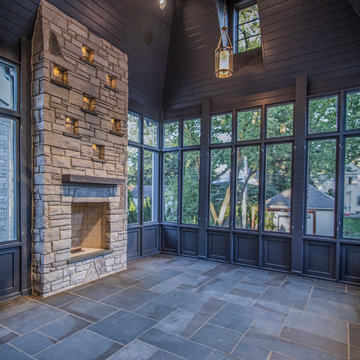
Screened Porch
シカゴにあるラグジュアリーな巨大なトランジショナルスタイルのおしゃれな縁側・ポーチ (網戸付きポーチ、張り出し屋根、天然石敷き) の写真
シカゴにあるラグジュアリーな巨大なトランジショナルスタイルのおしゃれな縁側・ポーチ (網戸付きポーチ、張り出し屋根、天然石敷き) の写真
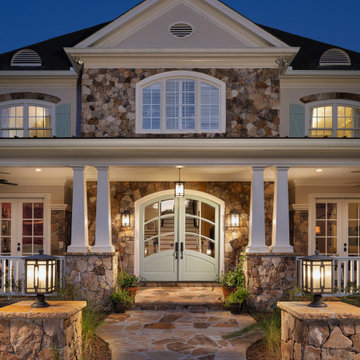
The new front porch expands across the entire front of the house, creating a stunning entry that fits the scale of the rest of the home. The gorgeous, grand, stacked stone staircase, custom front doors, tapered double columns, stone pedestals and high-end finishes add timeless, architectural character to the space. The new porch features four distinct living spaces including a separate dining area, intimate seating space, reading nook and a hanging day bed that anchors the left side of the porch.
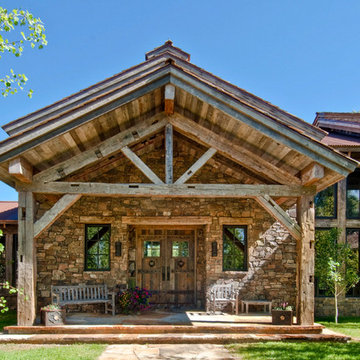
Hand-Hewn timber truss and barnwood ceiling & door. Photo by June Cannon, Trestlewood
.
ソルトレイクシティにあるラスティックスタイルのおしゃれな縁側・ポーチ (天然石敷き、張り出し屋根) の写真
ソルトレイクシティにあるラスティックスタイルのおしゃれな縁側・ポーチ (天然石敷き、張り出し屋根) の写真
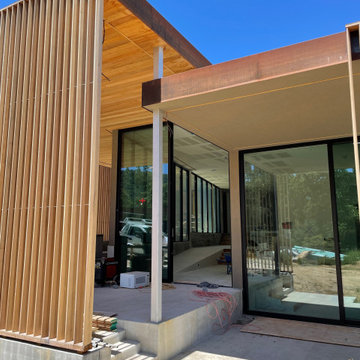
Construction photo of the cedar screens at the portico.
サンフランシスコにあるラグジュアリーな広いモダンスタイルのおしゃれな縁側・ポーチ (天然石敷き、張り出し屋根) の写真
サンフランシスコにあるラグジュアリーな広いモダンスタイルのおしゃれな縁側・ポーチ (天然石敷き、張り出し屋根) の写真
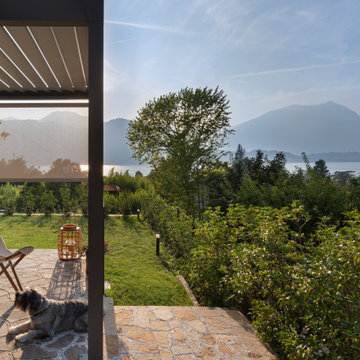
vista dal portico verso il lago. Pavimentazione in pietra, pergola a lamelle orientabili e tende parasole.
他の地域にあるラグジュアリーな広いコンテンポラリースタイルのおしゃれな縁側・ポーチ (天然石敷き、オーニング・日よけ) の写真
他の地域にあるラグジュアリーな広いコンテンポラリースタイルのおしゃれな縁側・ポーチ (天然石敷き、オーニング・日よけ) の写真
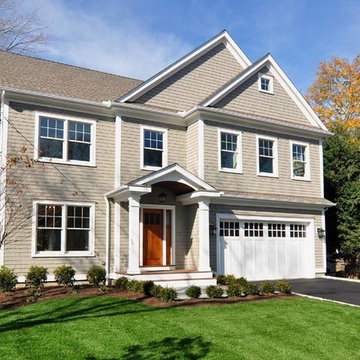
2015 Connecticut Home Builders and Remodelers Association HOBI Award for Best Fairfield County Spec
Home $1-2 Million
ニューヨークにある高級な小さなトランジショナルスタイルのおしゃれな縁側・ポーチ (天然石敷き) の写真
ニューヨークにある高級な小さなトランジショナルスタイルのおしゃれな縁側・ポーチ (天然石敷き) の写真
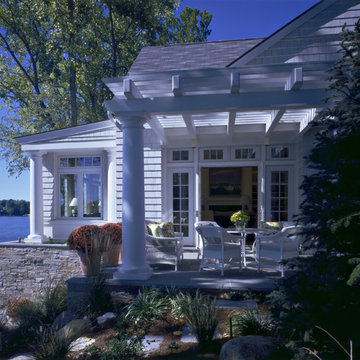
Side yard patio opens to lakeside views without obscuring interior views to lake, stepping down via a series of platforms to access waterfront/docks - Architecture: HAUS | Architecture - Construction: Stenz Construction - Photo: Greg Murphey Studios
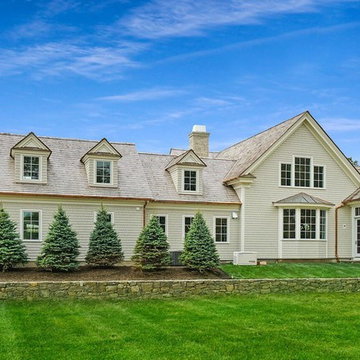
Stunning new construction in the heart of Purchase. Located in a private community, this home sits on an expansive 2.34 acres. Designed and built by renowned architect Mark Finlay and Georgio Custom Builders, this 5 bedroom, 5.5 bath colonial consists of open floor plans, 10 ft ceilings, light stained hardwood floors, and sophisticated finishes.The first floor master suite includes WICs, spa-like master bathroom, and french doors leading to a bluestone patio. Chef's custom built EIK has a large island w/ quartzite countertops, double oven, & bay window w/ scenic views. Floor to ceiling glass windows form a circular dining room that flows into a grand great room w/ custom built-ins, floor to ceiling stone fireplace, and a wood beam ceiling. Other keys features include a living room w/ gas fireplace, full finished basement, first-floor laundry, and built-in BBQ w/ blue stone patio. Extensively landscaped with picturesque views and a wonderful koi pond make this the ideal place to call home. Currently for sale.
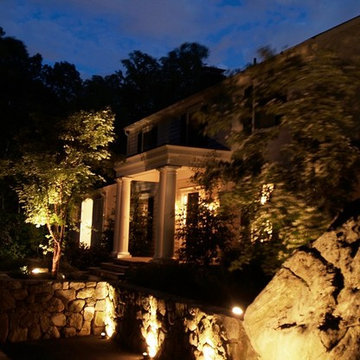
You’ve invested time and money in getting your home and property in picture-perfect shape. Once nightfall comes, why keep it all hidden in the darkness?

Legacy Custom Homes, Inc
Toblesky-Green Architects
Kelly Nutt Designs
オレンジカウンティにある中くらいなトラディショナルスタイルのおしゃれな縁側・ポーチ (張り出し屋根、天然石敷き) の写真
オレンジカウンティにある中くらいなトラディショナルスタイルのおしゃれな縁側・ポーチ (張り出し屋根、天然石敷き) の写真

Архитекторы: Дмитрий Глушков, Фёдор Селенин; Фото: Антон Лихтарович
モスクワにある高級な広いコンテンポラリースタイルのおしゃれな縁側・ポーチ (張り出し屋根、網戸付きポーチ、天然石敷き、木材の手すり) の写真
モスクワにある高級な広いコンテンポラリースタイルのおしゃれな縁側・ポーチ (張り出し屋根、網戸付きポーチ、天然石敷き、木材の手すり) の写真
青い縁側・ポーチ (天然石敷き) の写真
1
