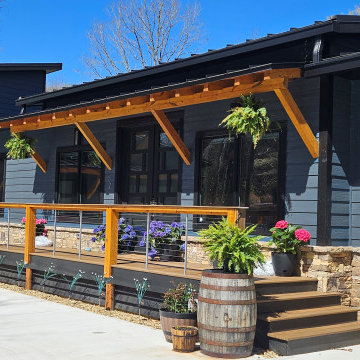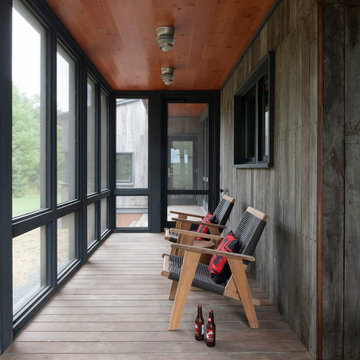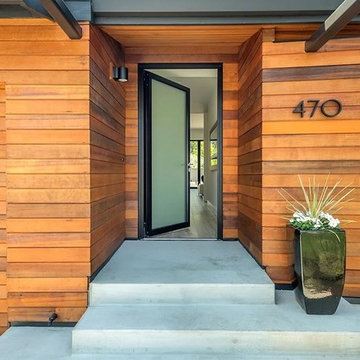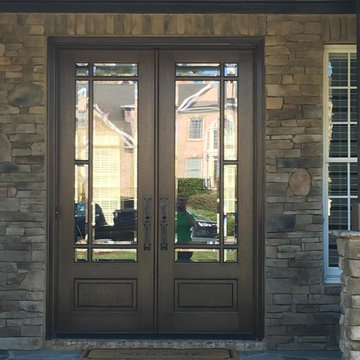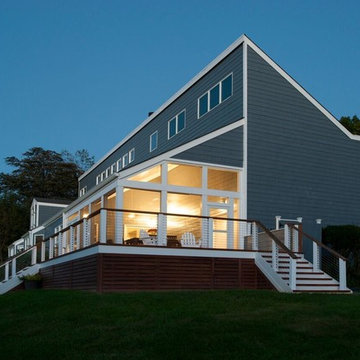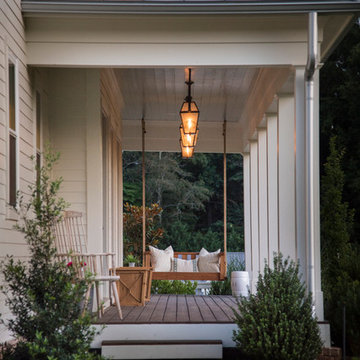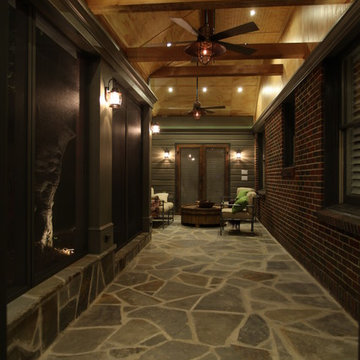黒い、オレンジの縁側・ポーチの写真
絞り込み:
資材コスト
並び替え:今日の人気順
写真 1〜20 枚目(全 12,756 枚)
1/3
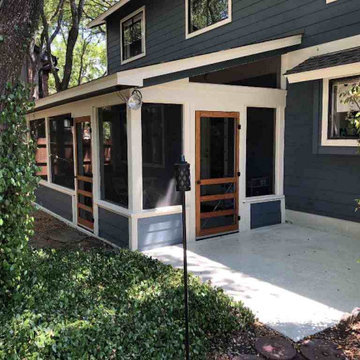
Speaking of the shed roof on this addition, look closely at the area over the screen door that leads out to the uncovered patio space. What do you see over that screen door? It’s a perfectly-screened open wedge that starts small at the outer door frame and gets bigger as it reaches the wall of the house. If you didn’t already know we custom make all of our screens, you could tell by looking at this wedge. And there’s a matching screened wedge at the opposite end of the porch, too. These two wedges of screening let in just a little more light and contribute to the airy, summery feel of this porch.

The glass doors leading from the Great Room to the screened porch can be folded to provide three large openings for the Southern breeze to travel through the home.
Photography: Garett + Carrie Buell of Studiobuell/ studiobuell.com
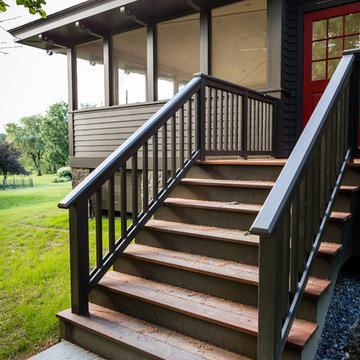
Details of the porch are simple to coordinate with the house but provide a canvas for carpentry skill and detail that create a special space. The mahogany stair, red door adn copper gutters add warmth and invite guests to enter.
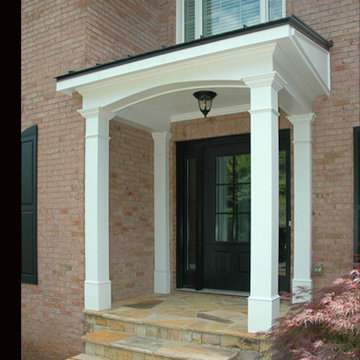
Shed (flat) roof portico adds great curb appeal and protection on a budget. Designed and built by Georgia Front Porch.
アトランタにある小さなトラディショナルスタイルのおしゃれな縁側・ポーチ (張り出し屋根) の写真
アトランタにある小さなトラディショナルスタイルのおしゃれな縁側・ポーチ (張り出し屋根) の写真
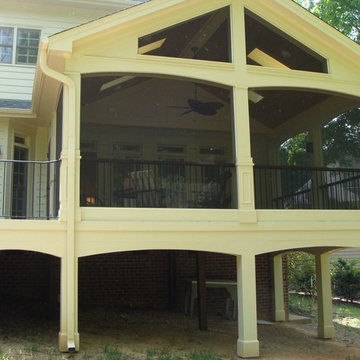
Note the one piece screening, provided by Coastal Screening
ローリーにあるラグジュアリーな広いトランジショナルスタイルのおしゃれな縁側・ポーチ (網戸付きポーチ、タイル敷き、張り出し屋根) の写真
ローリーにあるラグジュアリーな広いトランジショナルスタイルのおしゃれな縁側・ポーチ (網戸付きポーチ、タイル敷き、張り出し屋根) の写真
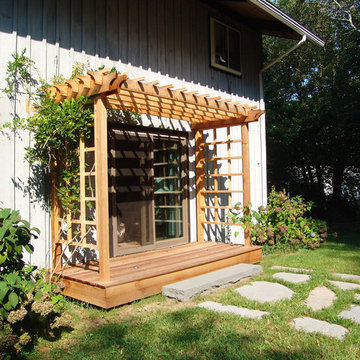
The new pergola and deck make a welcoming back entry.
プロビデンスにある低価格の小さなトラディショナルスタイルのおしゃれな縁側・ポーチ (デッキ材舗装、パーゴラ) の写真
プロビデンスにある低価格の小さなトラディショナルスタイルのおしゃれな縁側・ポーチ (デッキ材舗装、パーゴラ) の写真
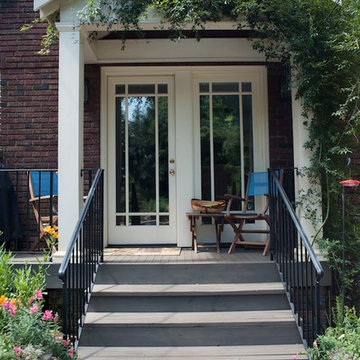
Unbelievable 4 bedroom, 3 bath brick home in popular Alta Vista. Newly renovated modern living while maintaining original charm. Large living room with gas fireplace opens to screen porch and spacious dining room. The highlight is the eat-in kitchen with keeping room. Granite countertops, tile backsplash, custom cabinets, duel fuel range and microwave-convection oven. Perfect for entertaining. Master on main with walk-in closet, and large walk-in shower. Second bedroom also on main makes great guest or nursery. Upstairs is an open loft with cozy window seat, two add’l bedrooms, full bath, and laundry room. Energy efficient dual HVAC units and foam insulation throughout second floor makes this home comfortable while economical. A lot of extra closet and storage space not found in homes of this era. Screen porch to enjoy those crisp evenings opens to a perfectly manicured yard! Truly an awesome find.
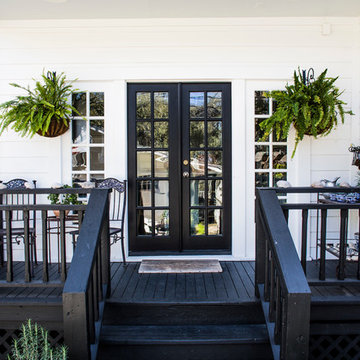
Back Porch
Interior Design: Stephanie Wilson Interiors
Photo credit: Shelly Hoffman
オースティンにあるトラディショナルスタイルのおしゃれな縁側・ポーチ (デッキ材舗装、張り出し屋根) の写真
オースティンにあるトラディショナルスタイルのおしゃれな縁側・ポーチ (デッキ材舗装、張り出し屋根) の写真
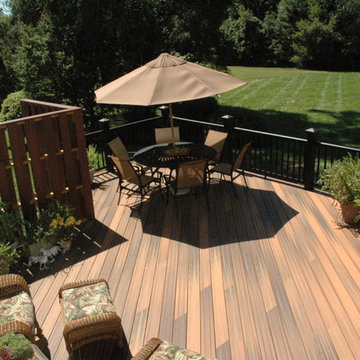
Breyer Construction & Landscape, LLC
www.breyerconstruction.com
フィラデルフィアにあるトラディショナルスタイルのおしゃれな縁側・ポーチの写真
フィラデルフィアにあるトラディショナルスタイルのおしゃれな縁側・ポーチの写真
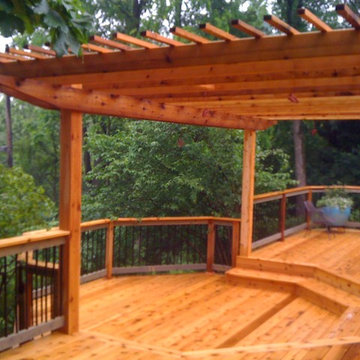
800 sq ft cedar deck with a center step down 14x14 octagon with a pergola over the center section of the deck.
デトロイトにあるトラディショナルスタイルのおしゃれな縁側・ポーチの写真
デトロイトにあるトラディショナルスタイルのおしゃれな縁側・ポーチの写真
黒い、オレンジの縁側・ポーチの写真
1
