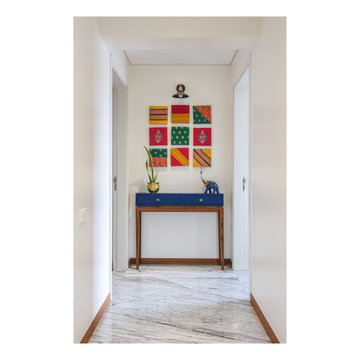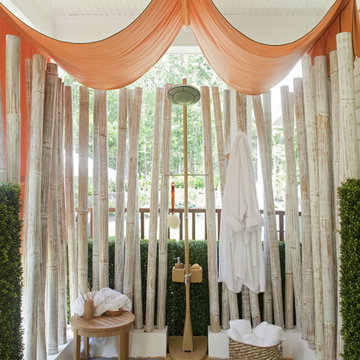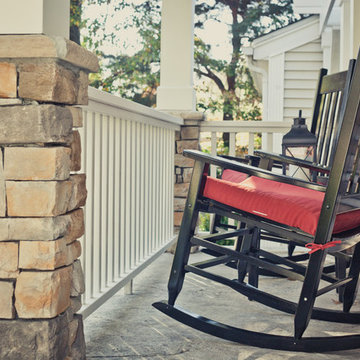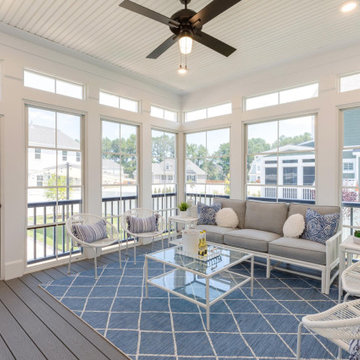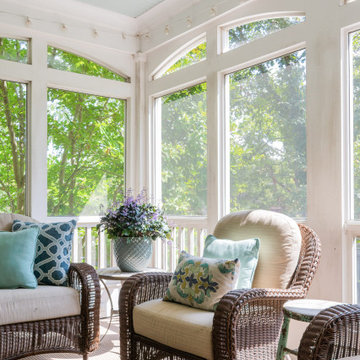ベージュの縁側・ポーチの写真
絞り込み:
資材コスト
並び替え:今日の人気順
写真 1〜20 枚目(全 2,666 枚)
1/3

Legacy Custom Homes, Inc
Toblesky-Green Architects
Kelly Nutt Designs
オレンジカウンティにある中くらいなトラディショナルスタイルのおしゃれな縁側・ポーチ (張り出し屋根、天然石敷き) の写真
オレンジカウンティにある中くらいなトラディショナルスタイルのおしゃれな縁側・ポーチ (張り出し屋根、天然石敷き) の写真

Nestled on 90 acres of peaceful prairie land, this modern rustic home blends indoor and outdoor spaces with natural stone materials and long, beautiful views. Featuring ORIJIN STONE's Westley™ Limestone veneer on both the interior and exterior, as well as our Tupelo™ Limestone interior tile, pool and patio paving.
Architecture: Rehkamp Larson Architects Inc
Builder: Hagstrom Builders
Landscape Architecture: Savanna Designs, Inc
Landscape Install: Landscape Renovations MN
Masonry: Merlin Goble Masonry Inc
Interior Tile Installation: Diamond Edge Tile
Interior Design: Martin Patrick 3
Photography: Scott Amundson Photography

View of an outdoor cooking space custom designed & fabricated of raw steel & reclaimed wood. The motorized awning door concealing a large outdoor television in the vent hood is shown open. The cabinetry includes a built-in ice chest.

Shades of white play an important role in this transitional cozy chic outdoor space. Beneath the vaulted porch ceiling is a gorgeous white painted brick fireplace with comfortable seating & an intimate dining space that provides the perfect outdoor entertainment setting.
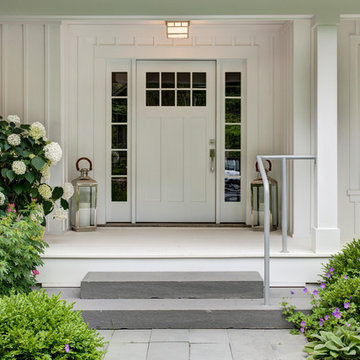
Warm and welcoming. Detailed covered front entrance and porch. Bluestone walkway and bluestone slabs as steps up to porch.
他の地域にある高級な広いトランジショナルスタイルのおしゃれな縁側・ポーチ (張り出し屋根) の写真
他の地域にある高級な広いトランジショナルスタイルのおしゃれな縁側・ポーチ (張り出し屋根) の写真
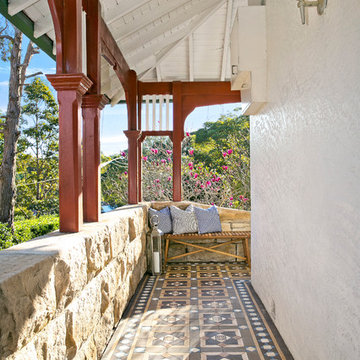
Expressing the timeless original charm of circa 1900s, its generous central living with stained-glass timber windows is a stunning feature.
Generous size bedrooms with front porch access, soaring ceilings, gracious arched hallway and deep skirting.
Vast rear enclosed area offers a superb forum for entertaining. Cosy sunroom/5th bedroom enjoys a light-filled dual aspect. Wraparound sandstone porch, level and leafy backyard.
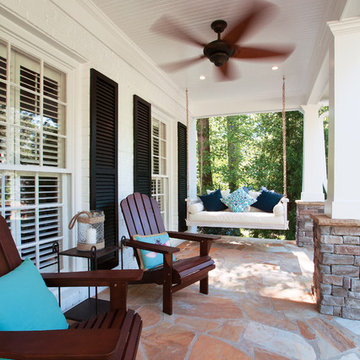
© Jan Stitleburg for Georgia Front Porch. JS PhotoFX.
アトランタにある広いトラディショナルスタイルのおしゃれな縁側・ポーチ (天然石敷き、張り出し屋根) の写真
アトランタにある広いトラディショナルスタイルのおしゃれな縁側・ポーチ (天然石敷き、張り出し屋根) の写真

Lake Front Country Estate Sleeping Porch, designed by Tom Markalunas, built by Resort Custom Homes. Photography by Rachael Boling.
他の地域にあるラグジュアリーな巨大なトラディショナルスタイルのおしゃれな縁側・ポーチ (天然石敷き、張り出し屋根) の写真
他の地域にあるラグジュアリーな巨大なトラディショナルスタイルのおしゃれな縁側・ポーチ (天然石敷き、張り出し屋根) の写真

Steven Brooke Studios
マイアミにあるラグジュアリーな広いトラディショナルスタイルのおしゃれな縁側・ポーチ (張り出し屋根、木材の手すり、デッキ材舗装) の写真
マイアミにあるラグジュアリーな広いトラディショナルスタイルのおしゃれな縁側・ポーチ (張り出し屋根、木材の手すり、デッキ材舗装) の写真
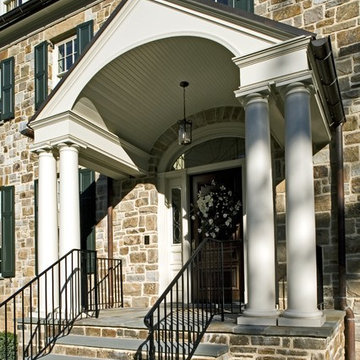
The firm is responsible for custom home design for a number of homes in the prestigious country club community of Caves Valley.
Designed as the fi rst and only speculative home to be built at the Caves Valley Golf Course Community, this custom stone house utilizes old world materials and craftsmanship inside and out. Although the house has a large footprint, the design creates the illusion of an old manor home that has been added to over the years. Although the site was extremely narrow and had a signifi cant slope, the design of the footprint and surrounding landscape minimizes these conditions.

Photo by Ryan Davis of CG&S
オースティンにある中くらいなコンテンポラリースタイルのおしゃれな縁側・ポーチ (網戸付きポーチ、張り出し屋根、金属の手すり) の写真
オースティンにある中くらいなコンテンポラリースタイルのおしゃれな縁側・ポーチ (網戸付きポーチ、張り出し屋根、金属の手すり) の写真
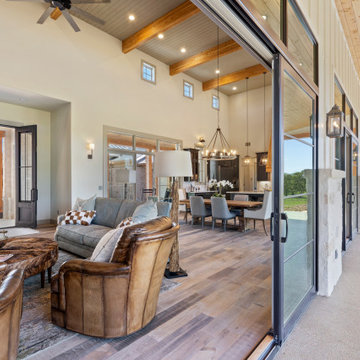
Indoor to outdoor living and entertaining. Perfect for family and friends.
オースティンにあるラグジュアリーな広いカントリー風のおしゃれな縁側・ポーチ (アウトドアキッチン、コンクリート板舗装 、張り出し屋根) の写真
オースティンにあるラグジュアリーな広いカントリー風のおしゃれな縁側・ポーチ (アウトドアキッチン、コンクリート板舗装 、張り出し屋根) の写真
ベージュの縁側・ポーチの写真
1


