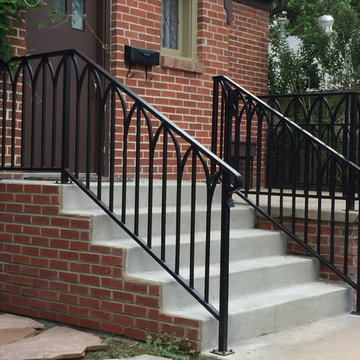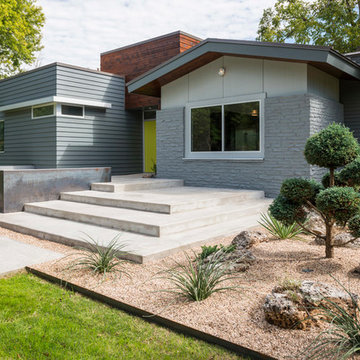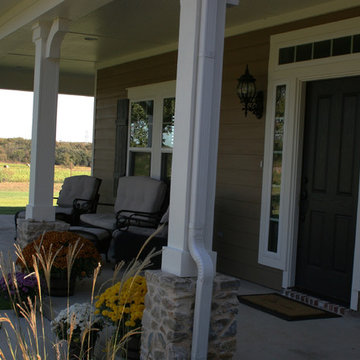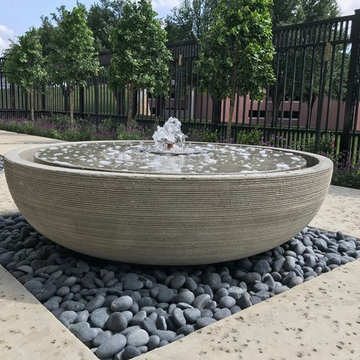お手頃価格の縁側・ポーチ (コンクリート板舗装 ) の写真
絞り込み:
資材コスト
並び替え:今日の人気順
写真 121〜140 枚目(全 822 枚)
1/3
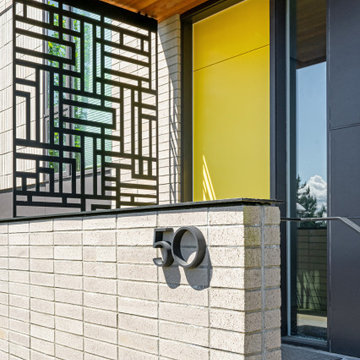
Entry Porch
シアトルにあるお手頃価格の中くらいなコンテンポラリースタイルのおしゃれな縁側・ポーチ (網戸付きポーチ、コンクリート板舗装 、張り出し屋根) の写真
シアトルにあるお手頃価格の中くらいなコンテンポラリースタイルのおしゃれな縁側・ポーチ (網戸付きポーチ、コンクリート板舗装 、張り出し屋根) の写真
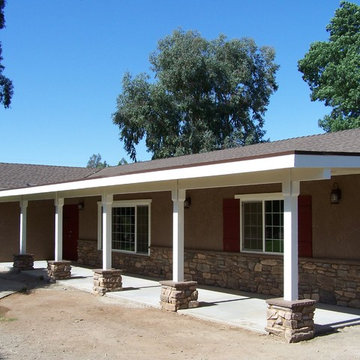
Sunset Construction and Design specializes in creating residential patio retreats, outdoor kitchens with fireplaces and luxurious outdoor living rooms. Our design-build service can turn an ordinary back yard into a natural extension of your home giving you a whole new dimension for entertaining or simply unwinding at the end of the day. If you’re interested in converting a boring back yard or starting from scratch in a new home, give us a call today! A great patio and outdoor living area can easily be yours. Greg, Sunset Construction & Design in Fresno, CA.
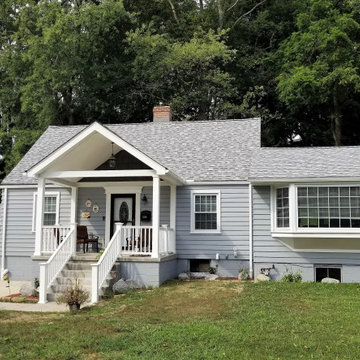
Exterior rehab including a new front Porch, front door, sidewalk, driveway and roofing, with repainted siding & trim.
他の地域にあるお手頃価格の小さなトラディショナルスタイルのおしゃれな縁側・ポーチ (コンクリート板舗装 、張り出し屋根) の写真
他の地域にあるお手頃価格の小さなトラディショナルスタイルのおしゃれな縁側・ポーチ (コンクリート板舗装 、張り出し屋根) の写真
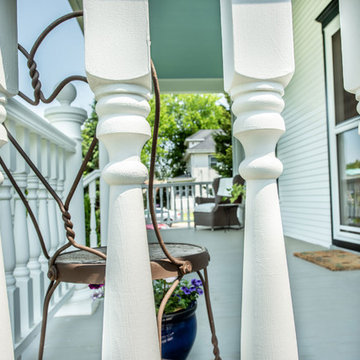
Real wood was used for railings and balusters, and the original roof structure was fully preserved.
A&J Photography, Inc.
他の地域にあるお手頃価格の中くらいなヴィクトリアン調のおしゃれな縁側・ポーチ (コンクリート板舗装 、張り出し屋根) の写真
他の地域にあるお手頃価格の中くらいなヴィクトリアン調のおしゃれな縁側・ポーチ (コンクリート板舗装 、張り出し屋根) の写真
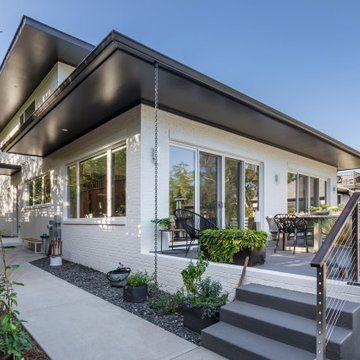
アトランタにあるお手頃価格の中くらいなコンテンポラリースタイルのおしゃれな縁側・ポーチ (コンテナガーデン、コンクリート板舗装 、ワイヤーの手すり) の写真
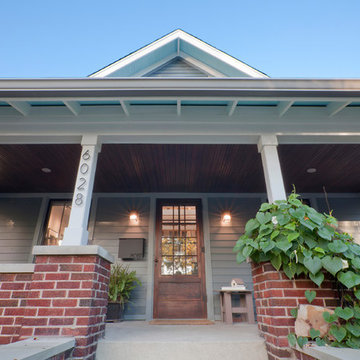
Front porch features pre-existing brick details and beadboard ceiling, and adds, new columns, address numerals, new roof with exposed rafter tails and blue-painted beadboard soffits - Architecture/Interior Design/Renderings/Photography: HAUS | Architecture - Construction Management: WERK | Building Modern
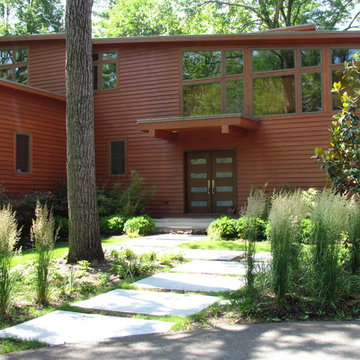
フィラデルフィアにあるお手頃価格の中くらいなコンテンポラリースタイルのおしゃれな縁側・ポーチ (コンクリート板舗装 、オーニング・日よけ) の写真
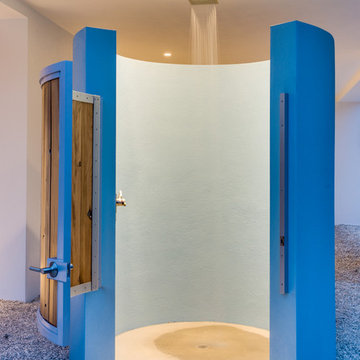
Ryan Gamma Photography
タンパにあるお手頃価格の中くらいなモダンスタイルのおしゃれな縁側・ポーチ (噴水、張り出し屋根、コンクリート板舗装 ) の写真
タンパにあるお手頃価格の中くらいなモダンスタイルのおしゃれな縁側・ポーチ (噴水、張り出し屋根、コンクリート板舗装 ) の写真

As a conceptual urban infill project, the Wexley is designed for a narrow lot in the center of a city block. The 26’x48’ floor plan is divided into thirds from front to back and from left to right. In plan, the left third is reserved for circulation spaces and is reflected in elevation by a monolithic block wall in three shades of gray. Punching through this block wall, in three distinct parts, are the main levels windows for the stair tower, bathroom, and patio. The right two-thirds of the main level are reserved for the living room, kitchen, and dining room. At 16’ long, front to back, these three rooms align perfectly with the three-part block wall façade. It’s this interplay between plan and elevation that creates cohesion between each façade, no matter where it’s viewed. Given that this project would have neighbors on either side, great care was taken in crafting desirable vistas for the living, dining, and master bedroom. Upstairs, with a view to the street, the master bedroom has a pair of closets and a skillfully planned bathroom complete with soaker tub and separate tiled shower. Main level cabinetry and built-ins serve as dividing elements between rooms and framing elements for views outside.
Architect: Visbeen Architects
Builder: J. Peterson Homes
Photographer: Ashley Avila Photography
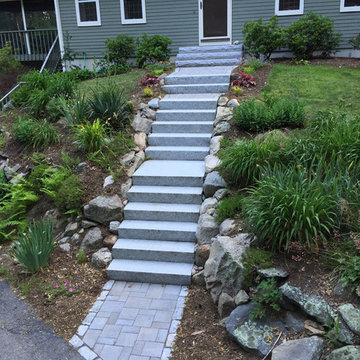
Granite Steps scale a large incline.
ボストンにあるお手頃価格の中くらいなトラディショナルスタイルのおしゃれな縁側・ポーチ (コンクリート板舗装 ) の写真
ボストンにあるお手頃価格の中くらいなトラディショナルスタイルのおしゃれな縁側・ポーチ (コンクリート板舗装 ) の写真
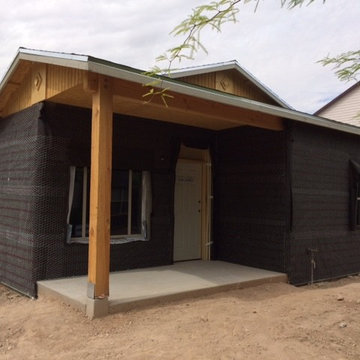
LAST LOT IN ARMORY PARK del SOL!!
507 E. Anatole St, Tucson AZ 85701
Listed at $390,000.00 1,310 sq ft
2 bedroom 2 bath-alarm, central vacuum
solar power, solar hot water heater
covered 2 car garage
wheelchair accessible
Ready in July 2015
www.johnwesleymillercompanies.com
Licensed Broker BR009845000
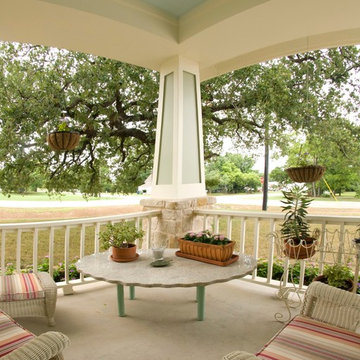
Randy Bookout
ダラスにあるお手頃価格の中くらいなトラディショナルスタイルのおしゃれな縁側・ポーチ (コンクリート板舗装 、張り出し屋根) の写真
ダラスにあるお手頃価格の中くらいなトラディショナルスタイルのおしゃれな縁側・ポーチ (コンクリート板舗装 、張り出し屋根) の写真
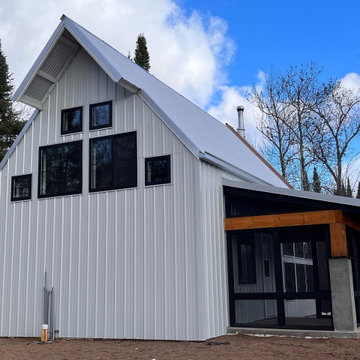
Screens installed.
2/3 concrete posts topped by 10x10 pine timbers stained cedartone. All of these natural materials and color tones pop nicely against the white metal siding and galvalume roofing. Massive timber with the steel plates and concrete piers turned out nice. Small detail to notice: smaller steel plate right under the post makes it appear to be floating. Love that.
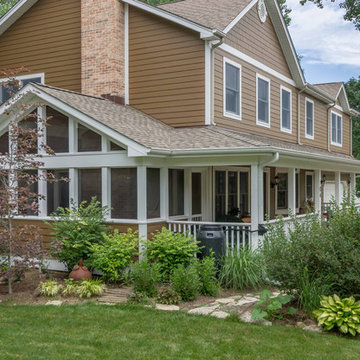
The homeowners needed to repair and replace their old porch, which they loved and used all the time. The best solution was to replace the screened porch entirely, and include a wrap-around open air front porch to increase curb appeal while and adding outdoor seating opportunities at the front of the house. The tongue and groove wood ceiling and exposed wood and brick add warmth and coziness for the owners while enjoying the bug-free view of their beautifully landscaped yard.
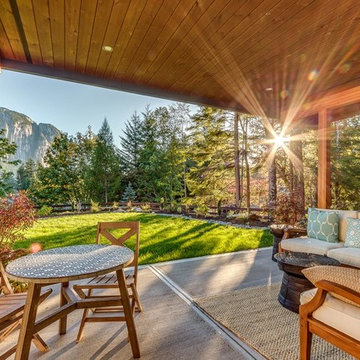
Photographer: Joern Rohde
バンクーバーにあるお手頃価格の広いコンテンポラリースタイルのおしゃれな縁側・ポーチ (コンクリート板舗装 、張り出し屋根) の写真
バンクーバーにあるお手頃価格の広いコンテンポラリースタイルのおしゃれな縁側・ポーチ (コンクリート板舗装 、張り出し屋根) の写真
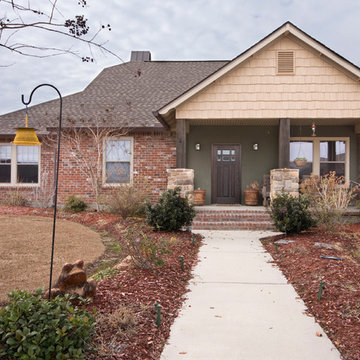
Melissa Oivanki for Custom Home Designs, LLC
ニューオリンズにあるお手頃価格の中くらいなトラディショナルスタイルのおしゃれな縁側・ポーチ (コンクリート板舗装 、張り出し屋根) の写真
ニューオリンズにあるお手頃価格の中くらいなトラディショナルスタイルのおしゃれな縁側・ポーチ (コンクリート板舗装 、張り出し屋根) の写真
お手頃価格の縁側・ポーチ (コンクリート板舗装 ) の写真
7
