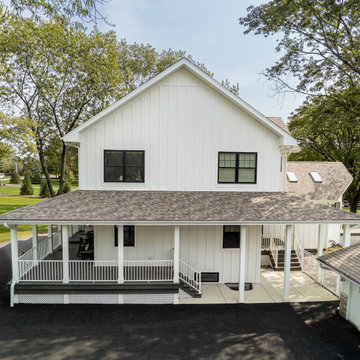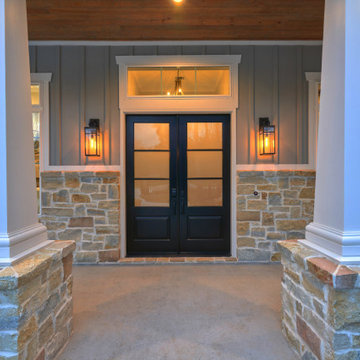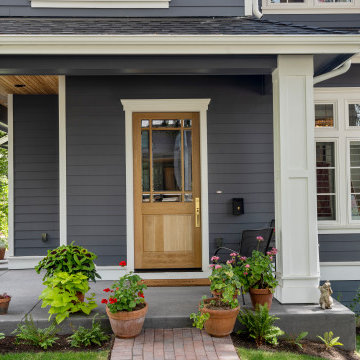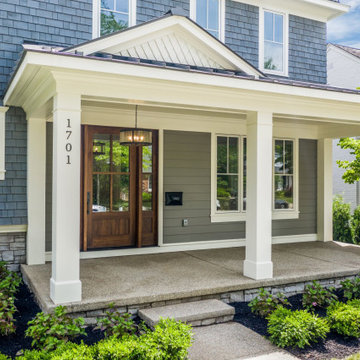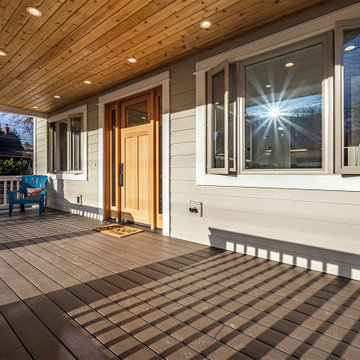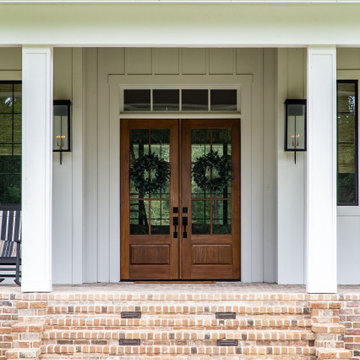高級な縁側・ポーチ (柱付き) の写真
絞り込み:
資材コスト
並び替え:今日の人気順
写真 1〜20 枚目(全 408 枚)
1/3
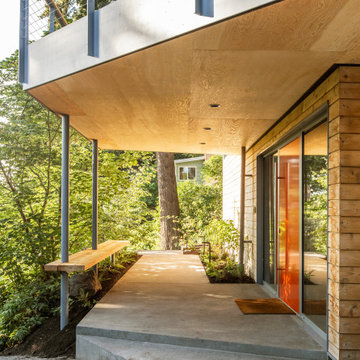
A custom D1 Entry Door flanked by substantial sidelights was designed in a bold rust color to highlight the entrance to the home and provide a sense of welcoming. The vibrant entrance sets a tone of excitement and vivacity that is carried throughout the home. A combination of cedar, concrete, and metal siding grounds the home in its environment, provides architectural interest, and enlists massing to double as an ornament. The overall effect is a design that remains understated among the diverse vegetation but also serves enough eye-catching design elements to delight the senses.

Photography by Golden Gate Creative
サンフランシスコにある高級な中くらいなカントリー風のおしゃれな縁側・ポーチ (柱付き、デッキ材舗装、張り出し屋根、木材の手すり) の写真
サンフランシスコにある高級な中くらいなカントリー風のおしゃれな縁側・ポーチ (柱付き、デッキ材舗装、張り出し屋根、木材の手すり) の写真
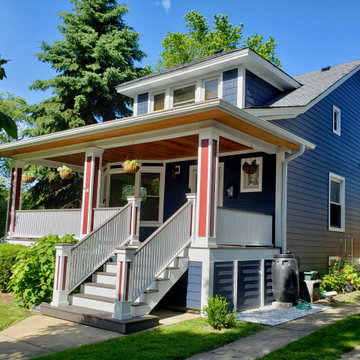
Exterior update on Chicago Bungalow in Old Irving Neighborhood. Removed and disposed of existing layer of Vinyl Siding.
Installed Insulation board and James Hardie Brand Wind/Moisture Barrier Wrap. Then installed James Hardie Lap Siding (6” Exposure (7 1⁄4“) Cedarmill), Window & Corner Trim with ColorPlus Technology: Deep Ocean Color Siding, Arctic White for Trim. Aluminum Fascia & Soffit (both solid & vented), Gutters & Downspouts.
Removed existing porch decking and railing and replaced with new Timbertech Azek Porch composite decking.
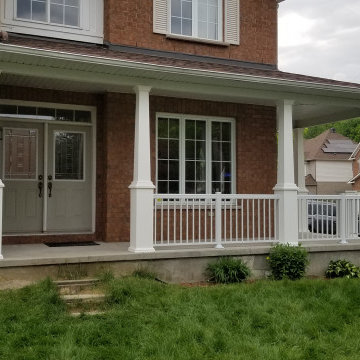
Take a look at the striking porch columns and railing we designed and built for this customer!
The PVC columns are supplied by Prestige DIY Products and constructed with a combination of a 12"x12"x40" box, and a 9" to 6" tapered column which sits on the box. Both the box and tapered column are plain panel and feature solid crown moulding trim for an elegant, yet modern appearance.
Did you know our PVC columns are constructed with no visible fasteners! All trim is secured with highly durable PVC glue and double sided commercial grade tape. The column panels themselves are assembled using Smart Lock™ corner technology so you won't see any overlapping sides and finishing nails here, only perfectly mitered edges! We also installed solid wood blocking behind the PVC columns for a strong railing connection.
The aluminum railing supplied by Imperial Kool Ray is the most popular among new home builders in the Ottawa area and for good reason. It’s ease of installation, strength and appearance makes it the first choice for any of our customers.
We were also tasked with replacing a rather transparent vinyl fence with a more traditional solid panel to provide additional privacy in the backyard.
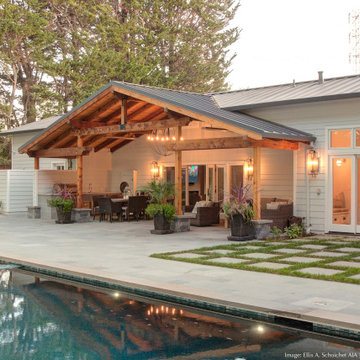
Covered outdoor Family Room with Kitchen, Dining, and seating areas.
サンフランシスコにある高級な広いトランジショナルスタイルのおしゃれな縁側・ポーチ (柱付き、天然石敷き、張り出し屋根) の写真
サンフランシスコにある高級な広いトランジショナルスタイルのおしゃれな縁側・ポーチ (柱付き、天然石敷き、張り出し屋根) の写真

#thevrindavanproject
ranjeet.mukherjee@gmail.com thevrindavanproject@gmail.com
https://www.facebook.com/The.Vrindavan.Project
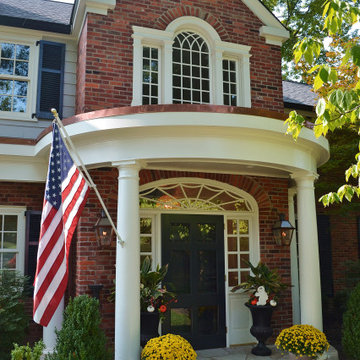
The existing entry hall was narrow, and uninviting. The front porch was bland. The solution was to expand the entry hall out four feet with a two story piece that allowed for a new straight run of stairs, a larger foyer at the entry door with sidelights and a fanlight window above. A Palladian window was added at the stair landing with a window seat.. A new semi circular porch with a stone floor marks the main entry for the house.
Existing Dining Room bay had a low ceiling which separated it from the main room. We removed the old bay and added a taller rectangular bay window with engaged columns to complement the entry porch.
The new dining bay, front porch and new vertical brick element fit the scale of the large front facade and most importantly give it visual delight!
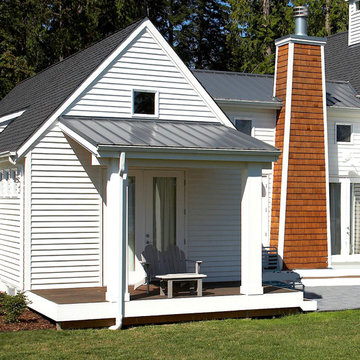
Waterside porch off bedroom. Photography by Ian Gleadle.
シアトルにある高級な中くらいなエクレクティックスタイルのおしゃれな縁側・ポーチ (デッキ材舗装、柱付き、張り出し屋根) の写真
シアトルにある高級な中くらいなエクレクティックスタイルのおしゃれな縁側・ポーチ (デッキ材舗装、柱付き、張り出し屋根) の写真
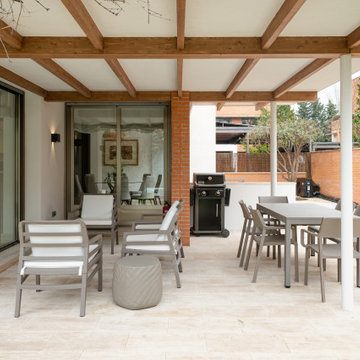
Reforma integral de esta moderna casa en la prestigiosa urbanización de Aravaca en Madrid.
マドリードにある高級な広いモダンスタイルのおしゃれな縁側・ポーチ (柱付き、天然石敷き、張り出し屋根、ガラスフェンス) の写真
マドリードにある高級な広いモダンスタイルのおしゃれな縁側・ポーチ (柱付き、天然石敷き、張り出し屋根、ガラスフェンス) の写真
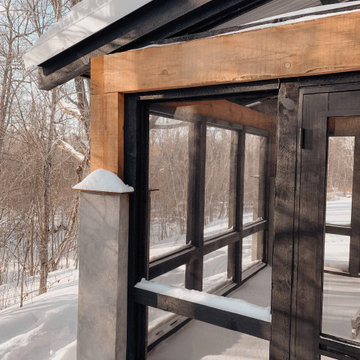
ミネアポリスにある高級な中くらいなカントリー風のおしゃれな縁側・ポーチ (柱付き、コンクリート板舗装 、張り出し屋根、木材の手すり) の写真
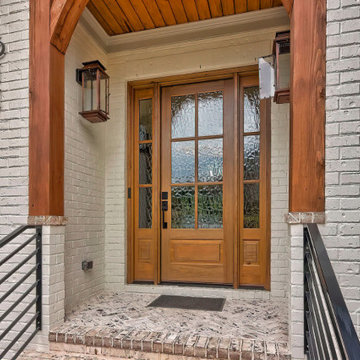
Exposed cedar beams bring the drama. This front porch steps and brick are limewashed and the porch is adorned with copper gas lanterns and a dramatic solid wood entry door with textured glass panes and side lights.

Front Porch
ジャクソンビルにある高級な広いカントリー風のおしゃれな縁側・ポーチ (柱付き、デッキ材舗装、全タイプのカバー、 全タイプの手すりの素材) の写真
ジャクソンビルにある高級な広いカントリー風のおしゃれな縁側・ポーチ (柱付き、デッキ材舗装、全タイプのカバー、 全タイプの手すりの素材) の写真
高級な縁側・ポーチ (柱付き) の写真
1

