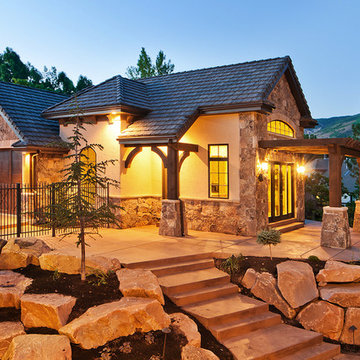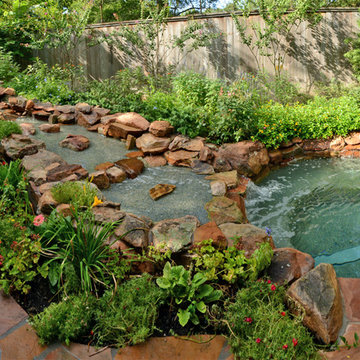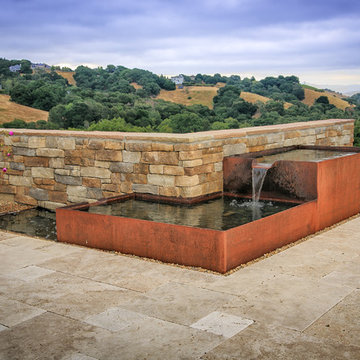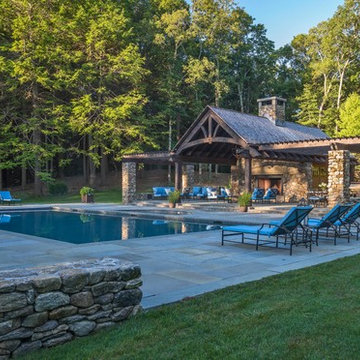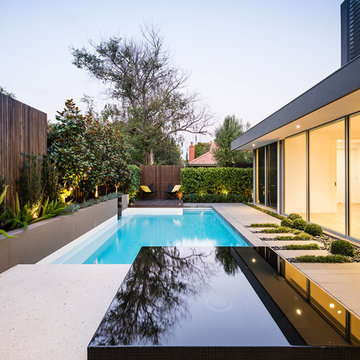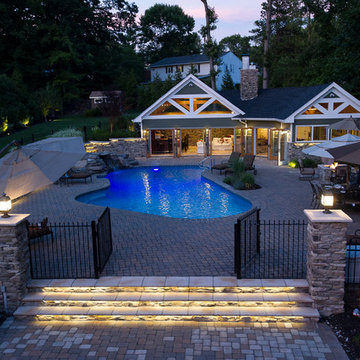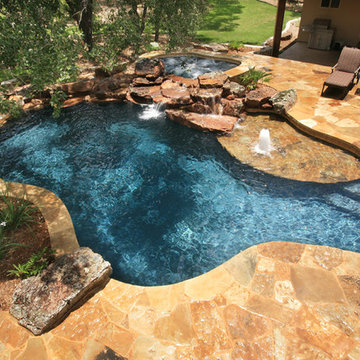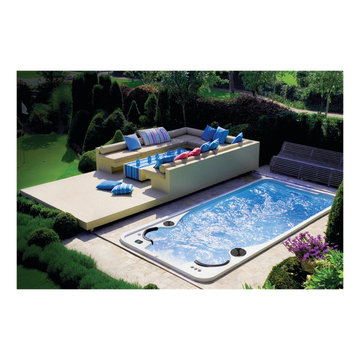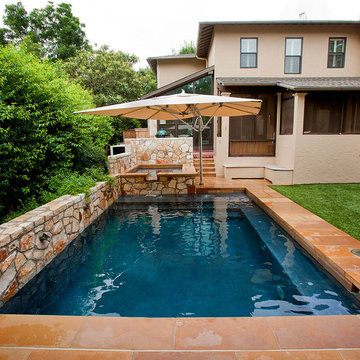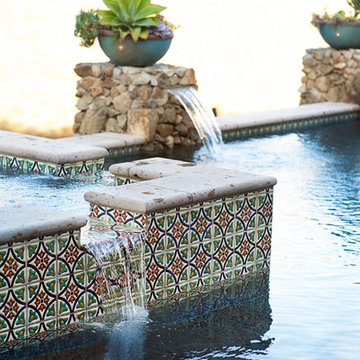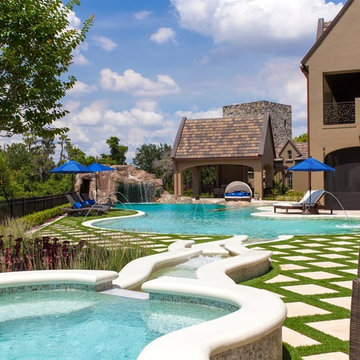プール - プールハウス、露天風呂・スパの写真
絞り込み:
資材コスト
並び替え:今日の人気順
写真 121〜140 枚目(全 48,083 枚)
1/3
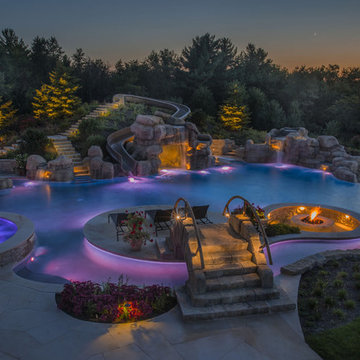
Request Free Quote
This amazing home features a backyard patio and pool area with a spectacular custom pool with many features including island which feature sitting areas and fire pit a spa as well as incredible slide which goes into the swimming pool. The pool measures roughly 2300 square feet, and has a deep end of 10'0". The spa is raised and has 12 therapy heads. There is LED colored lighting throughout the project. There is a 300 square foot zero depth beach entry into the pool with agitator jets to keep the water moving. There is also a sunshelf within the pool. The lazy river wraps around the sunken island, and the current in the lazy river is propelled by a commercial waterpark quality pumping system. The sunken island has lighting, a fire pit, and a bridge connecting it to the decking area. There is an infinity edge on one edge of the pool. The pool also has an in-floor cleaning system to keep it clean and sanitary. The swimming pool also has the ability to change colors at night utilizing the amazing LED lighting system. The pool and spa exposed aggregate finish is French Gray color. The slide that cascades down the grotto is custom built. The waterfall grotto also provide a thrilling jump off point into the deepest part of the pool. This amazing backyard was designed and built for a home in Bull Valley Illinois.
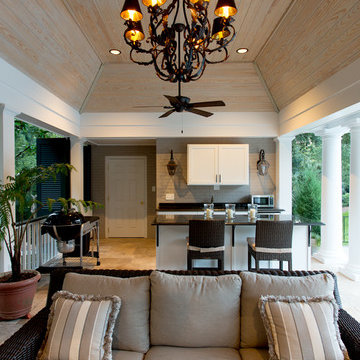
This aging pool pavilion was given new life and is now the focal point for this traditional Fairhope home.
他の地域にあるトラディショナルスタイルのおしゃれなプールの写真
他の地域にあるトラディショナルスタイルのおしゃれなプールの写真
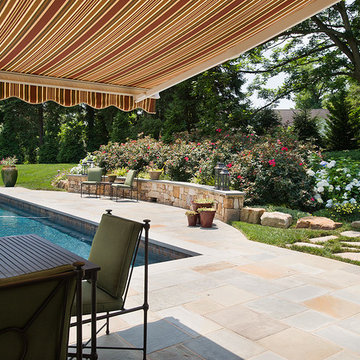
The pool house provides a private space within the pool area and also a covered sitting area. A retaining wall separates the garden from the pool area.
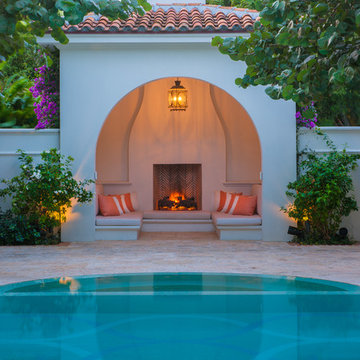
Pool Cabana
Photo Credit: Maxwell Mackenzie
マイアミにある巨大な地中海スタイルのおしゃれなプールハウス (天然石敷き) の写真
マイアミにある巨大な地中海スタイルのおしゃれなプールハウス (天然石敷き) の写真
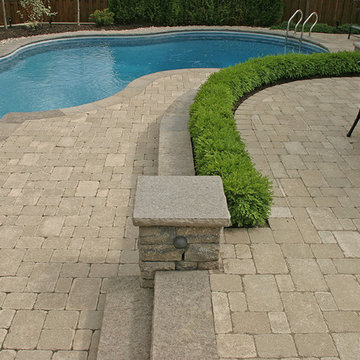
Unilock Brussels Block upper patio and pool deck transition nicely between the natural Limestone copings steps, and walls. Beautiful 14" high Boxwood hedge remains un-clipped for a more natural look.
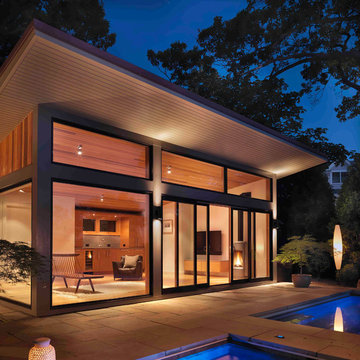
Beautiful shot of this pool house at night. Architecture by Flavin Architects LLC
ボストンにあるラグジュアリーな中くらいなコンテンポラリースタイルのおしゃれなプールの写真
ボストンにあるラグジュアリーな中くらいなコンテンポラリースタイルのおしゃれなプールの写真
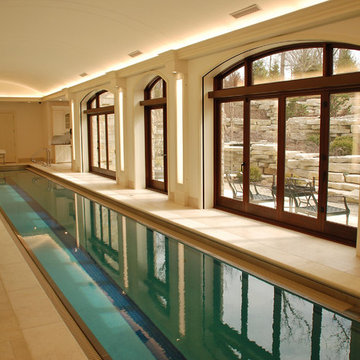
Request Free Quote
This indoor lap swimming pool measures 8'0' x 75'0", and is outfitted with an automatic swimming pool safety cover. What really makes this pool unque is the perimeter recircuation system. The gutter, which is a commercial competition gutter simliar to olympic and collegiate-level swim meet pools, has three chambers that are gravity fed with pool surge. The lowest chamber has a pump that automatically returns the swimmer surge to the pool, which has the effect of maintaining quiescence for lap swimming. This will prevent splash back from the sides, as well as maintaining the fastest surface available. This space also features a 7'0" x 8'0" hot tub at deck level, to warm up the swimmers and to help them get their muscles loose after a strenuous workout. The pool and spa coping are Valder's Wisconsin Limestone. The pool pumps are both variable-speed, and the pool is heated partially by utilizing a geothermal system. At the far end of this lap swimmer's dream is a Quickset (Removable) starting platform. Indoor space designed by Benvenuti and Stein. Photos by Geno Benvenuti
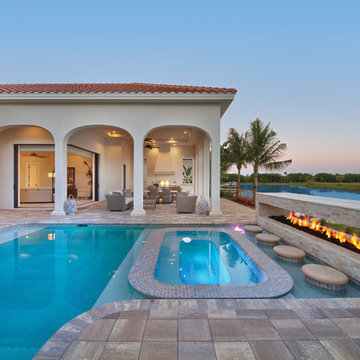
Designers: Luanza Maitland & Sydney Leigh Warren
マイアミにある地中海スタイルのおしゃれなプール (タイル敷き) の写真
マイアミにある地中海スタイルのおしゃれなプール (タイル敷き) の写真
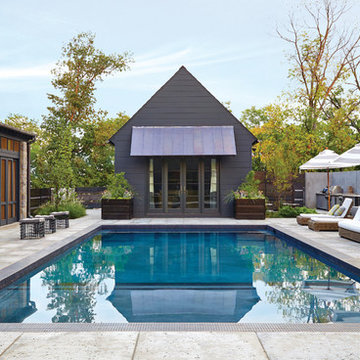
Architect: Blaine Bonadies, Bonadies Architect
Photography By: Jean Allsopp Photography
“Just as described, there is an edgy, irreverent vibe here, but the result has an appropriate stature and seriousness. Love the overscale windows. And the outdoor spaces are so great.”
Situated atop an old Civil War battle site, this new residence was conceived for a couple with southern values and a rock-and-roll attitude. The project consists of a house, a pool with a pool house and a renovated music studio. A marriage of modern and traditional design, this project used a combination of California redwood siding, stone and a slate roof with flat-seam lead overhangs. Intimate and well planned, there is no space wasted in this home. The execution of the detail work, such as handmade railings, metal awnings and custom windows jambs, made this project mesmerizing.
Cues from the client and how they use their space helped inspire and develop the initial floor plan, making it live at a human scale but with dramatic elements. Their varying taste then inspired the theme of traditional with an edge. The lines and rhythm of the house were simplified, and then complemented with some key details that made the house a juxtaposition of styles.
The wood Ultimate Casement windows were all standard sizes. However, there was a desire to make the windows have a “deep pocket” look to create a break in the facade and add a dramatic shadow line. Marvin was able to customize the jambs by extruding them to the exterior. They added a very thin exterior profile, which negated the need for exterior casing. The same detail was in the stone veneers and walls, as well as the horizontal siding walls, with no need for any modification. This resulted in a very sleek look.
MARVIN PRODUCTS USED:
Marvin Ultimate Casement Window
プール - プールハウス、露天風呂・スパの写真
7
