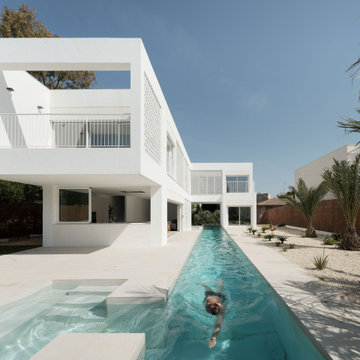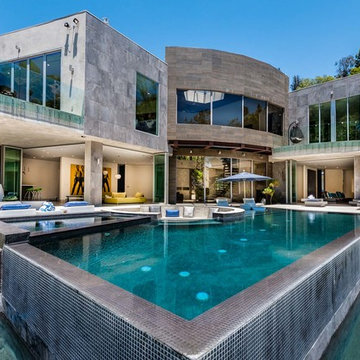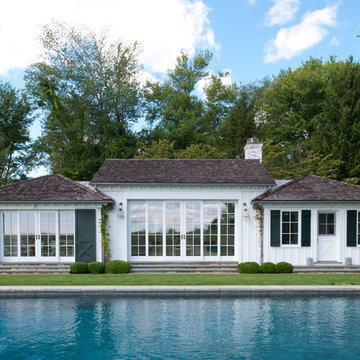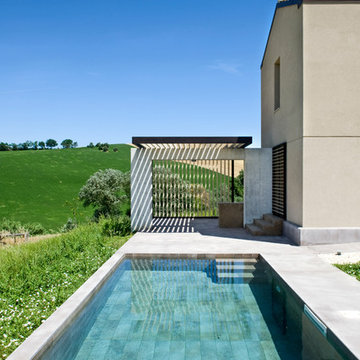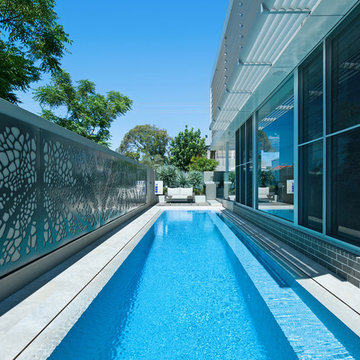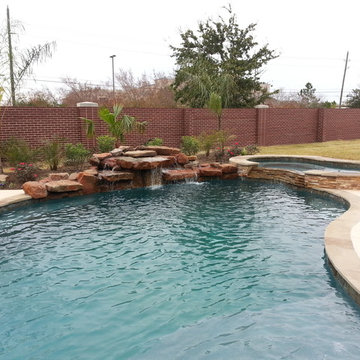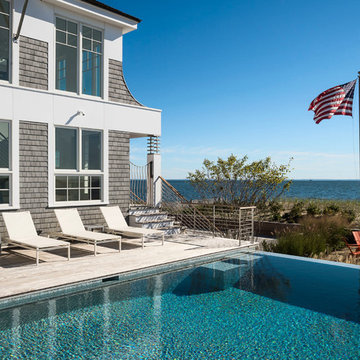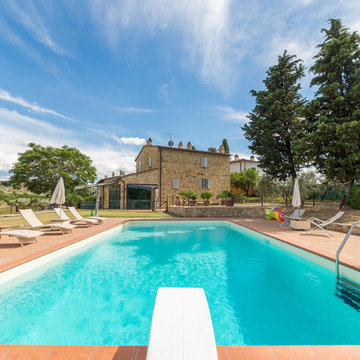ターコイズブルーの横庭プールの写真
絞り込み:
資材コスト
並び替え:今日の人気順
写真 1〜20 枚目(全 393 枚)
1/3
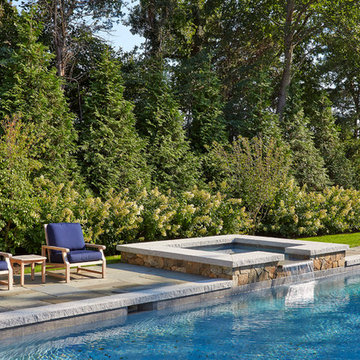
Spa with sheer descent waterfall into pool.
Photo by Charles Mayer
ボストンにある高級な中くらいなトラディショナルスタイルのおしゃれなプール (天然石敷き) の写真
ボストンにある高級な中くらいなトラディショナルスタイルのおしゃれなプール (天然石敷き) の写真
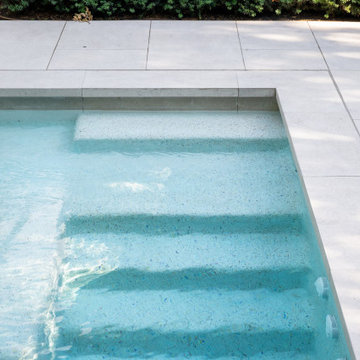
This pool’s Porcea stone coping was custom made to precisely align with the grout lines of the matching white Porcea porcelain waterline tiles. The premium interior finish is white PebbleTec exposed aggregate which is highly durable, slip resistant and feels pleasant under foot.
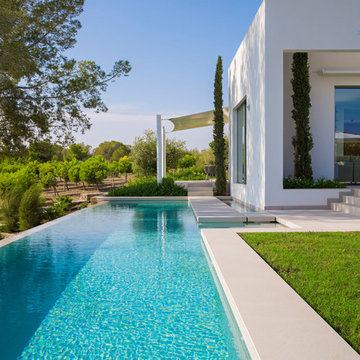
Photography: Carlos Yagüe para Masfotogenica Fotografia
Decoration Styling: Pili Molina para Masfotogenica Interiorismo
Comunication Agency: Estudio Maba
Builders Promoters: GRUPO MARJAL
Architects: Estudio Gestec
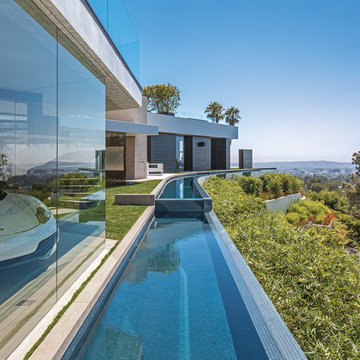
Laurel Way Beverly Hills luxury mansion with wraparound moat pool. Photo by Art Gray Photography.
ロサンゼルスにある巨大なモダンスタイルのおしゃれなプール (庭内のプール、タイル敷き) の写真
ロサンゼルスにある巨大なモダンスタイルのおしゃれなプール (庭内のプール、タイル敷き) の写真
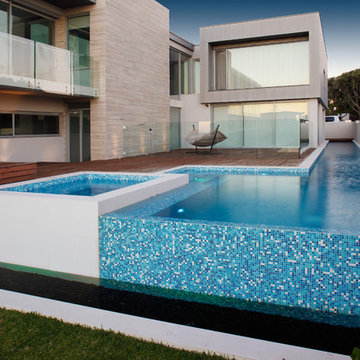
Lap pool with plunge entrance area, Negative edge leading to pebble pond water feature. Separate, but adjoining spa. Mosaic tiles used to fully tile spa, pool waterline, all step and bench areas and negative edge.
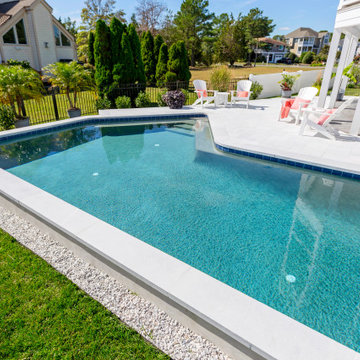
Custom designed and built concrete pool with sandblasted marble pavers, raised to the elevation of existing patio
他の地域にある高級な中くらいなビーチスタイルのおしゃれな横庭プール (天然石敷き) の写真
他の地域にある高級な中くらいなビーチスタイルのおしゃれな横庭プール (天然石敷き) の写真
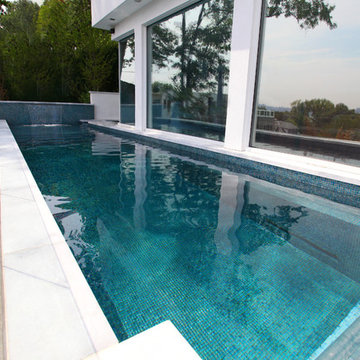
Award winning pool designer Brian T. Stratton | The Pool Artist designed this beautiful custom concrete / gunite swimming pool. Luxury pool designer nj, international pool design, new jersey swimming pool designer, pool artist, swimming pool engineer, swimming pool architect nj, water designer, eleuthera Bahamas pool designer, infinity edge pool design, custom spa design, California pool designer, Mississippi pool designer, south Carolina pool designer, new York pool designer, Pennsylvania pool designer
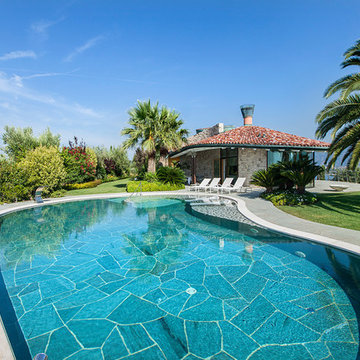
THE MEETING OF MEDITERRANEAN NATURE AND DESIGN
This luxurious garden has a strong Mediterranean character, but is daring with its elements of grand design. The paving which depicts curious snails on the cobbles, the original and modern furnishings, and the swimming pool, also entirely designed by Stefano Filippini, using sought-after materials and shapes, frame this Mediterranean corner from where you can enjoy a 360° view over Lake Garda.
Landscape Designer: SFLandscapeArchitecture
Landscape Contractor: Cherubini VivaiodelGarda
Ph Mattia Aquila
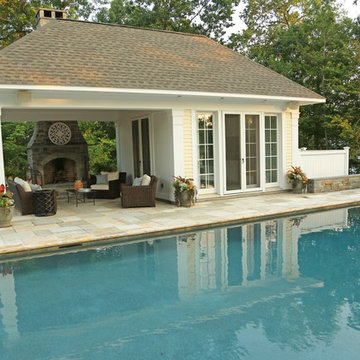
Beautiful pavilion style pool house with kitchen, eating area, bathroom along with exterior fireplace and seating area.
ブリッジポートにある小さなトラディショナルスタイルのおしゃれなプールの写真
ブリッジポートにある小さなトラディショナルスタイルのおしゃれなプールの写真
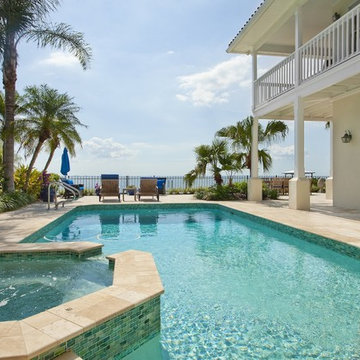
After new Marcite was applied, craftsmen installed hand-poured Sumi-e Japanese glass tile.
タンパにあるトラディショナルスタイルのおしゃれな横庭プールの写真
タンパにあるトラディショナルスタイルのおしゃれな横庭プールの写真
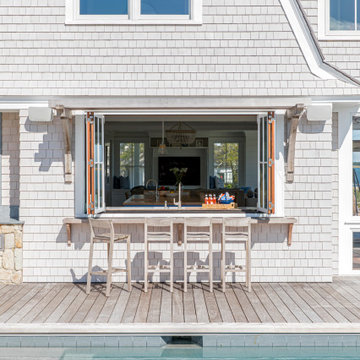
TEAM
Architect: LDa Architecture & Interiors
Interior Design: Kennerknecht Design Group
Builder: JJ Delaney, Inc.
Landscape Architect: Horiuchi Solien Landscape Architects
Photographer: Sean Litchfield Photography
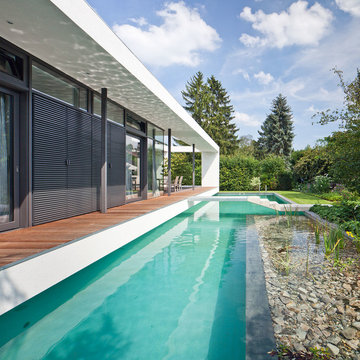
Fast 700 m² hochwertiges Nussbaum-Furnier verleihen den Innenräumen des exklusiven Karlsruher Einfamilienhauses eine wohnliche Behaglichkeit.
In der Planungsphase besuchten Architekt Jörg Dettling und Schreiner Martin Fuchs gemeinsam das Furnierlager in Karlsruhe, um einen passenden Stamm nach ihren Vorstellungen auszusuchen. Sie entschieden sich für einen Nussbaumstamm mit sehr guter Innenausbauqualität. Der Stamm überzeugte mit einer sehr geraden, gleichmäßigen Struktur, ohne Äste und Verwachsungen. Die Furniere sind mindestens 2,60m lang, der Bildaufbau wirkt schlank und die Pakete haben eine einheitliche dunkelbraune Farbe.
Eine besondere Herausforderung bei der Verarbeitung des Nussbaum-Stammes stellte der Küchenhochschrank mit einer Wandabwicklung um zwei Ecken dar, sowie die Verkleidung der Galeriebrüstung, die auf einer Länge von 8,50m längs furniert wurde.
Das Einfamilienhaus mit integrierter Praxis vereint Wohnen, Arbeiten, Zusammenleben, Rückzug und Wandel unter einem markanten Dach. Um die großzügige Wirkung der Räume zu unterstreichen, wurden nur wenige, hochwertige und warme Materialien verwendet. Die Kombination aus Schiefer, Nussbaumholz und leuchtend weißem Putz verleihen eine wohnliche Behaglichkeit.
Architekt Dettling legte bei der Planung des Hauses Wert darauf, dass die Familie genügend Raum für die gemeinsame Zeit und gleichzeitig Freiraum zur individuellen Entfaltung hat. Raumhohe Verglasungen lassen viel Licht in das Gebäude und verleihen dem Innenraum eine luftige Großzügigkeit. Das Wohn- und Praxishaus mit seinem wellenförmigen Dach und Schwimmteich ist eine herrliche Oase für Vier.
Fotos: D. Vieser
ターコイズブルーの横庭プールの写真
1
