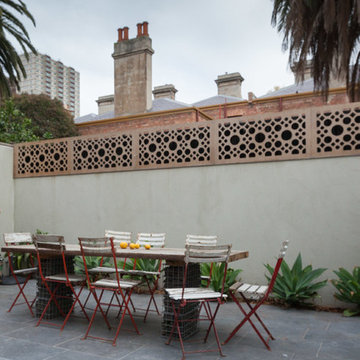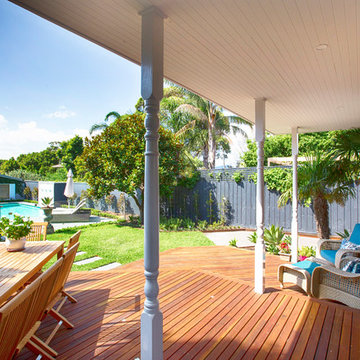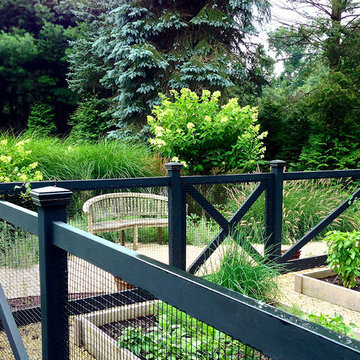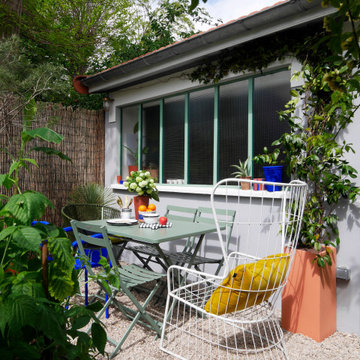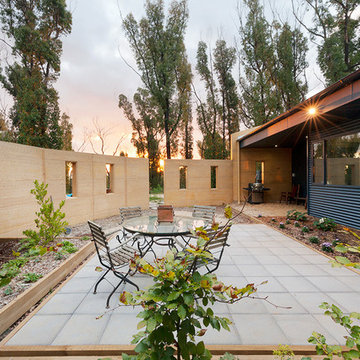テラス・中庭 (家庭菜園) の写真
絞り込み:
資材コスト
並び替え:今日の人気順
写真 21〜40 枚目(全 563 枚)
1/2
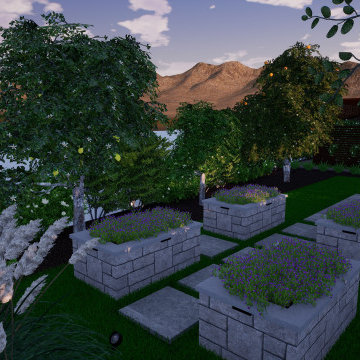
Outdoor Living with Fireplace, Fire Pit, Outdoor Kitchen, Pergola, Garden Beds, Spa Patio, Daybed, Outdoor Furniture, Hardscape, Turf, and Lighting.
フェニックスにあるトランジショナルスタイルのおしゃれな裏庭のテラス (家庭菜園、天然石敷き、パーゴラ) の写真
フェニックスにあるトランジショナルスタイルのおしゃれな裏庭のテラス (家庭菜園、天然石敷き、パーゴラ) の写真
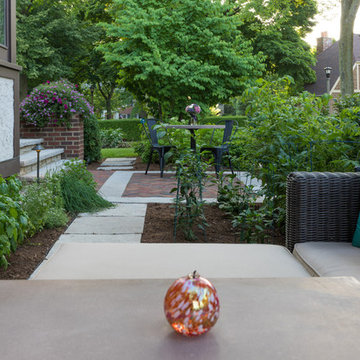
There is a small vegetable and herb garden between the courtyard and small terrace. Imagine the smells of these herbs in peak summer!
ミルウォーキーにある高級な小さなトランジショナルスタイルのおしゃれな中庭のテラス (家庭菜園、レンガ敷き、パーゴラ) の写真
ミルウォーキーにある高級な小さなトランジショナルスタイルのおしゃれな中庭のテラス (家庭菜園、レンガ敷き、パーゴラ) の写真
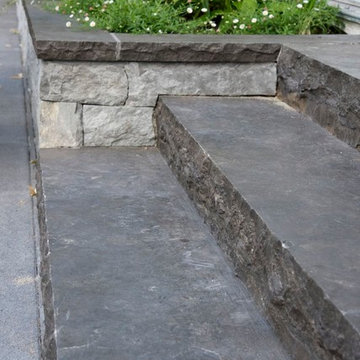
Dave Demers, Principal at CYAN Horticulture
バンクーバーにあるトラディショナルスタイルのおしゃれな裏庭のテラス (家庭菜園、コンクリート敷き 、日よけなし) の写真
バンクーバーにあるトラディショナルスタイルのおしゃれな裏庭のテラス (家庭菜園、コンクリート敷き 、日よけなし) の写真
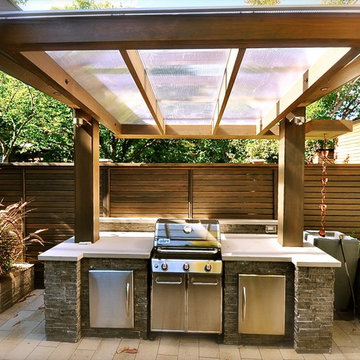
The western end of the full garden-width post and beam pergola has a Polygal clad roof structure suspended on chains over the outdoor kitchen
Photo credit: Tracy Granger
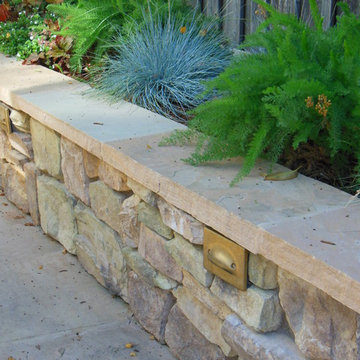
Raised planting beds faced in a natural stone veneer are accessorized by LED lights for evening dining.
Wildflower Landscape Design-Liz Ryan
サンフランシスコにあるお手頃価格の小さなトラディショナルスタイルのおしゃれな裏庭のテラス (天然石敷き、家庭菜園、パーゴラ) の写真
サンフランシスコにあるお手頃価格の小さなトラディショナルスタイルのおしゃれな裏庭のテラス (天然石敷き、家庭菜園、パーゴラ) の写真
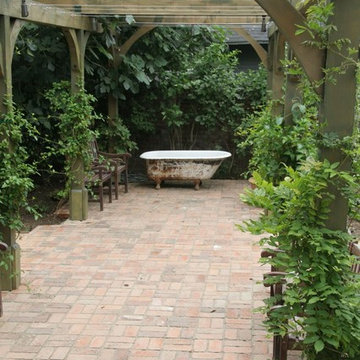
John Feldman | Photographer
ロサンゼルスにあるトラディショナルスタイルのおしゃれな裏庭のテラス (家庭菜園、パーゴラ) の写真
ロサンゼルスにあるトラディショナルスタイルのおしゃれな裏庭のテラス (家庭菜園、パーゴラ) の写真
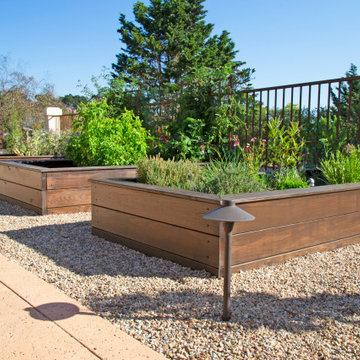
The landscape around this Mediterranean style home was transformed from barren and unusable to a warm and inviting outdoor space, cohesive with the existing architecture and aesthetic of the property. The front yard renovation included the construction of stucco landscape walls to create a front courtyard, with a dimensional cut flagstone patio with ground cover joints, a stucco fire pit, a "floating" composite bench, an urn converted into a recirculating water feature, landscape lighting, drought-tolerant planting, and Palomino gravel. Another stucco wall with a powder-coated steel gate was built at the entry to the backyard, connecting to a stucco column and steel fence along the property line. The backyard was developed into an outdoor living space with custom concrete flat work, dimensional cut flagstone pavers, a bocce ball court, horizontal board screening panels, and Mediterranean-style tile and stucco water feature, a second gas fire pit, capped seat walls, an outdoor shower screen, raised garden beds, a trash can enclosure, trellis, climate-appropriate plantings, low voltage lighting, mulch, and more!
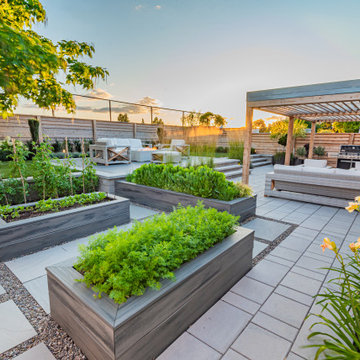
The previous state of the client's backyard did not function as they needed it to, nor did it reflect their taste. They wanted enough space for entertaining company, but also somewhere comfortable to relax just the two of them. They wanted to display some of their unique sculptures, which we needed to consider throughout the design.
A pergola off the house created an intimate space for them to unwind with a cup of coffee in the morning. A few steps away is a second lounge area with a fire feature, this was designed to accommodate for the grade change of the yard. Walls and steps frame the space and tie into the built vegetable beds. From any angle of the property you are able to look onto green garden beds, which create a soft division in front of the new fencing and is the perfect way to add colour back into the landscape.
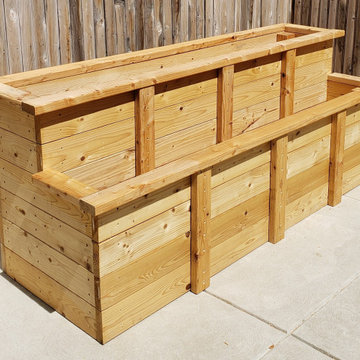
This client requested a two tiered raised vegetable garden for his Philadelphia row home. Photo shows the finished project.
フィラデルフィアにあるお手頃価格の中くらいなトラディショナルスタイルのおしゃれな裏庭のテラス (家庭菜園、日よけなし) の写真
フィラデルフィアにあるお手頃価格の中くらいなトラディショナルスタイルのおしゃれな裏庭のテラス (家庭菜園、日よけなし) の写真
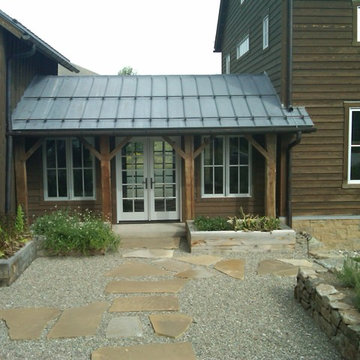
There are vegetable patches in containers made of railroad ties, and stone and gravel on the primary patio area. French doors and large windows let sunlight flow throughout the home.
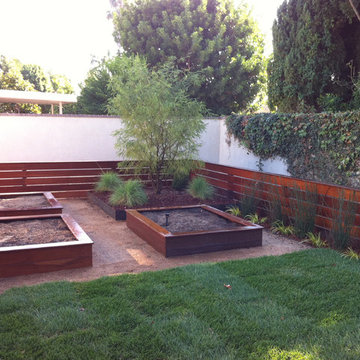
We installed a raised garden bed made of redwood with individual timed sprinklers. This is a great contemporary garden with minimal upkeep.
オレンジカウンティにあるお手頃価格の中くらいなモダンスタイルのおしゃれな裏庭のテラス (家庭菜園、日よけなし、コンクリート板舗装 ) の写真
オレンジカウンティにあるお手頃価格の中くらいなモダンスタイルのおしゃれな裏庭のテラス (家庭菜園、日よけなし、コンクリート板舗装 ) の写真
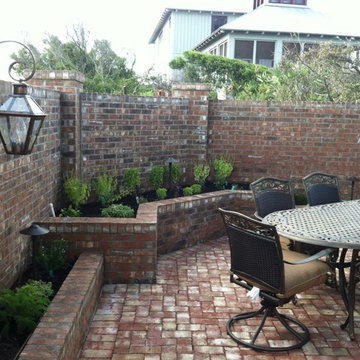
This beachfront home is along a main road, so the homeowner wanted to combine her love of the city of New Orleans with her desire to create an intimate space at the front of her home. This courtyard features authentic touches such as a functional City of New Orleans manhole cover, decorative City of New Orleans water meter covers, and wall sconces from Bevolo Gas & Electric Lights. A custom pelican tile mosaic, pelican statue, and sailboat water feature bring a nautical element to the space. An awkward, unusable planter was creatively converted to give the appearance of a basement level apartment by adding a custom iron gate, brick steps to a wooden door, and a back lit stained glass window. A custom cypress pergola frames the patio space directly off of the master bedroom. Raised planters provide a space not only for visual interest, but also edibles and soft lighting.
Photos copyright Cascade Outdoor Design, LLC
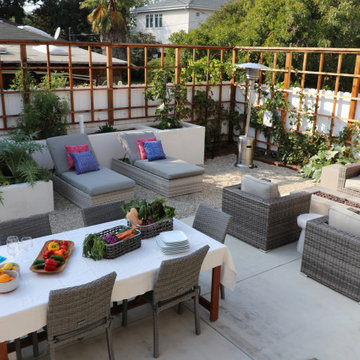
This couple is compromise of a famous vegan chef and a leader in the
Plant based community. Part of the joy of the spacious yard, was to plant an
Entirely edible landscape. This glorious garden is a space where the couple also
Entertains and relaxes.
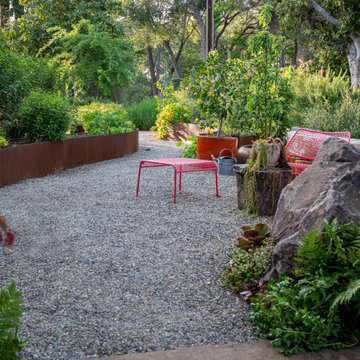
The informal seating area in the front yard invites the gardener to rest in vibrant Blu Dot 'Hot Mesh' furniture amidst lush columnar apple trees, ceramic pots, and custom sculptural Corten steel beds hosting vegetables and dwarf blueberry shrubs. A seatwall clad in 'Mt. Moriah' ledge stone contains the space, punctuated by a large 'Windsor' boulder with native Polypodium californicum ferns at its feet. Photo © Jude Parkinson-Morgan.
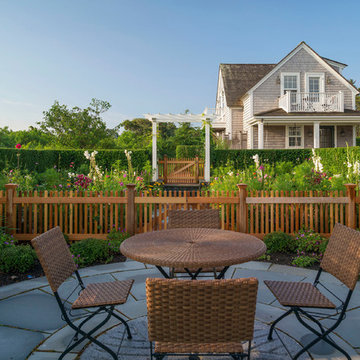
Located in one on the country’s most desirable vacation destinations, this vacation home blends seamlessly into the natural landscape of this unique location. The property includes a crushed stone entry drive with cobble accents, guest house, tennis court, swimming pool with stone deck, pool house with exterior fireplace for those cool summer eves, putting green, lush gardens, and a meandering boardwalk access through the dunes to the beautiful sandy beach.
Photography: Richard Mandelkorn Photography
テラス・中庭 (家庭菜園) の写真
2
