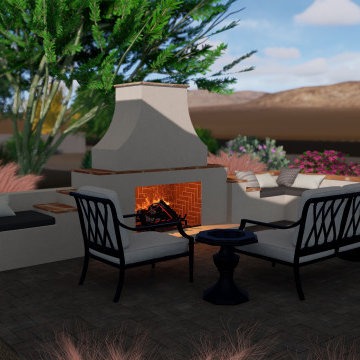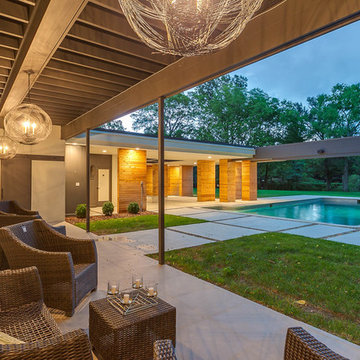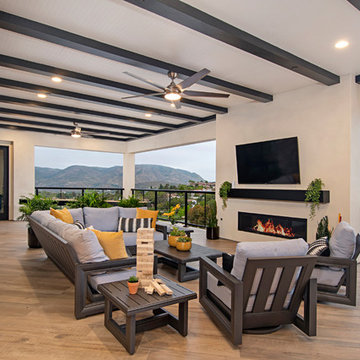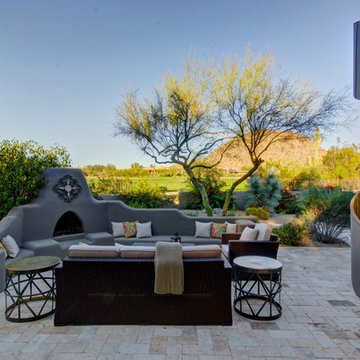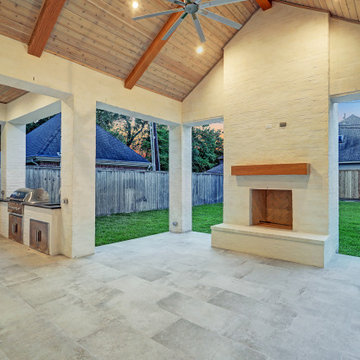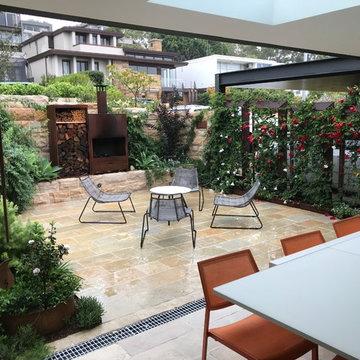巨大なテラス・中庭 (屋外暖炉) の写真
絞り込み:
資材コスト
並び替え:今日の人気順
写真 101〜120 枚目(全 432 枚)
1/3
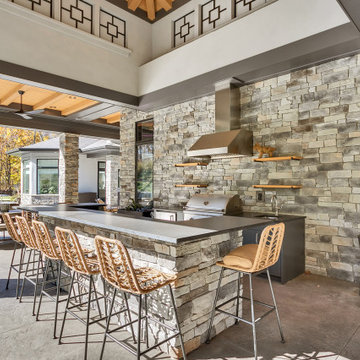
covered rear patio with outdoor kitchen, fireplace and pool
他の地域にあるラグジュアリーな巨大なモダンスタイルのおしゃれな裏庭のテラス (屋外暖炉、スタンプコンクリート舗装、張り出し屋根) の写真
他の地域にあるラグジュアリーな巨大なモダンスタイルのおしゃれな裏庭のテラス (屋外暖炉、スタンプコンクリート舗装、張り出し屋根) の写真
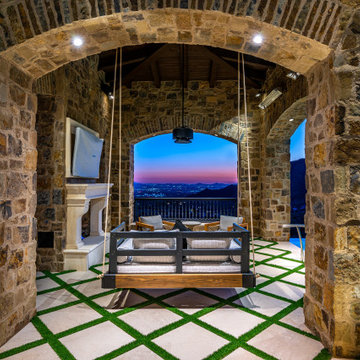
Covered patio with hanging couches, and a stone fireplace mantel.
フェニックスにある巨大なシャビーシック調のおしゃれな裏庭のテラス (屋外暖炉、コンクリート敷き 、張り出し屋根) の写真
フェニックスにある巨大なシャビーシック調のおしゃれな裏庭のテラス (屋外暖炉、コンクリート敷き 、張り出し屋根) の写真
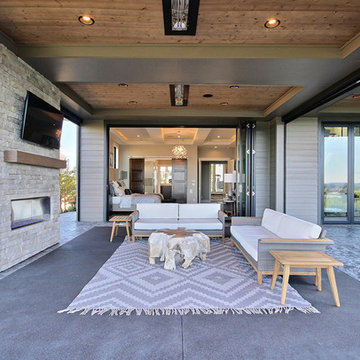
Named for its poise and position, this home's prominence on Dawson's Ridge corresponds to Crown Point on the southern side of the Columbia River. Far reaching vistas, breath-taking natural splendor and an endless horizon surround these walls with a sense of home only the Pacific Northwest can provide. Welcome to The River's Point.
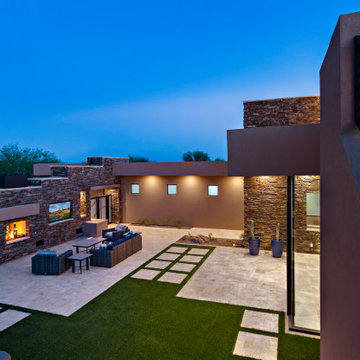
With a bocce ball court, beach entry pool, fire pits, putting green, and outdoor bar, this house screams party before it is even entered. The interior is focused on entertaining and is anchored by 144 sqft. of retractable glass and a floor to ceiling custom water feature.
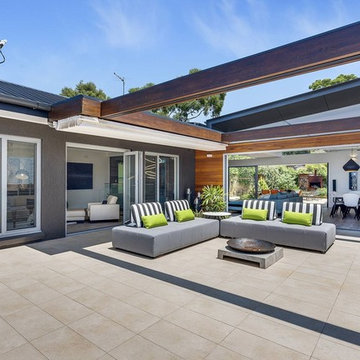
シドニーにある巨大なモダンスタイルのおしゃれな中庭のテラス (屋外暖炉、スタンプコンクリート舗装、オーニング・日よけ) の写真
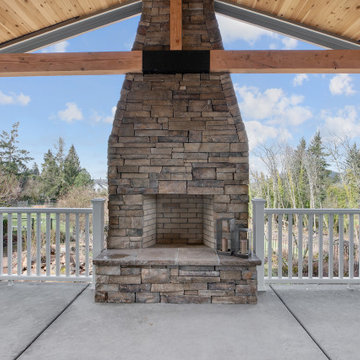
Enhance your outdoor living experience with a stunning Cultured Stone Outdoor Fireplace, perfectly complemented with a covered patio and durable cement ground for the ultimate comfort and relaxation.
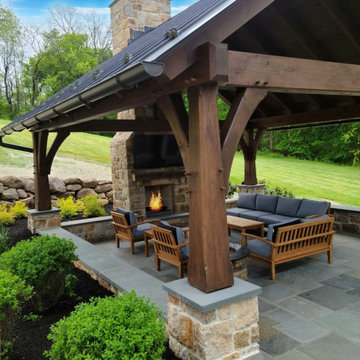
Outdoor post and beam pergola with standing seam, stone fireplace, flat screen television, lights, custom ceiling fan, accompanied by a flagstone patio and stone sitting walls.
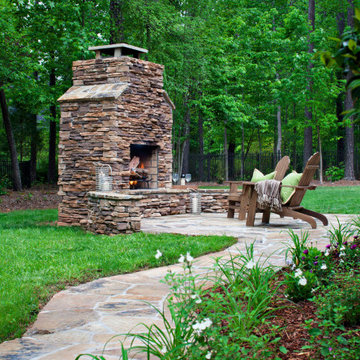
Natural stone patio and walkway with stacked stone, wood-burning fireplace with hearth for seating.
他の地域にある巨大なコンテンポラリースタイルのおしゃれな裏庭のテラス (屋外暖炉、天然石敷き、日よけなし) の写真
他の地域にある巨大なコンテンポラリースタイルのおしゃれな裏庭のテラス (屋外暖炉、天然石敷き、日よけなし) の写真
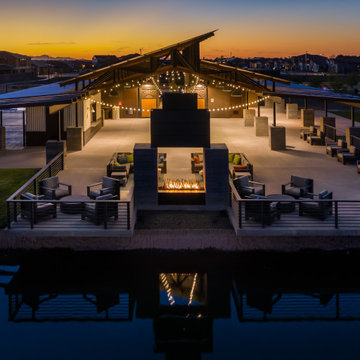
Aerial view of the Grange Pavilion.
-
Architect - Tate Studio Architects
Interiors - Tate Studio Architects
Planning and Landscape - RVi Planning + LA
Builder - Chasse Building Team
Photography - Len Catalanotto Photography
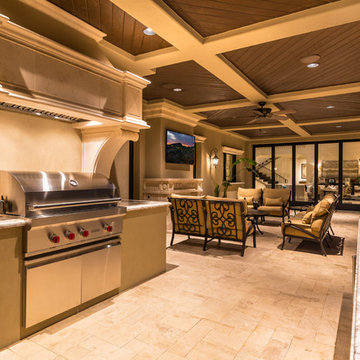
Covered patio featuring an outdoor kitchen with built-in BBQ and an exterior fireplace.
フェニックスにあるラグジュアリーな巨大な地中海スタイルのおしゃれな中庭のテラス (コンクリート敷き 、日よけなし、屋外暖炉) の写真
フェニックスにあるラグジュアリーな巨大な地中海スタイルのおしゃれな中庭のテラス (コンクリート敷き 、日よけなし、屋外暖炉) の写真
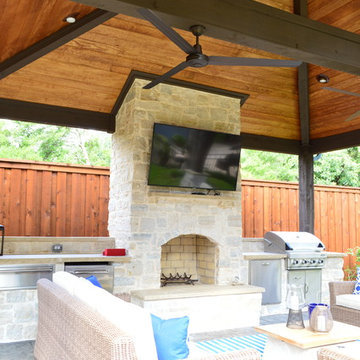
This custom Dallas backyard cabana features a gable with hip roof, as well as an attached shed roof atop the eat-in space. Speaking of space, this cabana boasts separate areas for cooking, eating, and TV viewing and conversation.
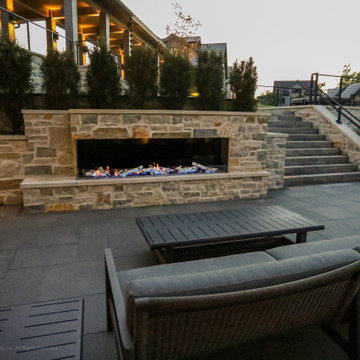
This timber framed home is a modern architectural masterpiece blended into a majestic rural landscape. Covered walkway leads to detached shop with fully finished mancave. Board and batten siding and stone exterior. Metal roofing and GAF Slateline shingles. Marvin Ultimate windows and doors. Custom cable rail system from Viewrail. Hope's Landmark Series 175 Steel doors. General Contracting by Martin Bros. Contracting, Inc.; James S. Bates, Architect; Interior Design by InDesign; Photography by Marie Martin Kinney.
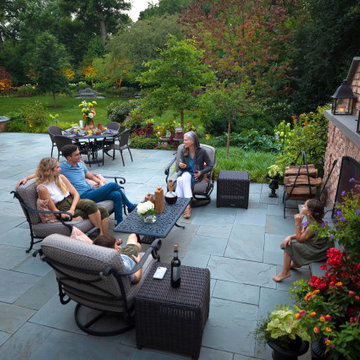
シカゴにあるラグジュアリーな巨大なトラディショナルスタイルのおしゃれな裏庭のテラス (屋外暖炉、天然石敷き) の写真
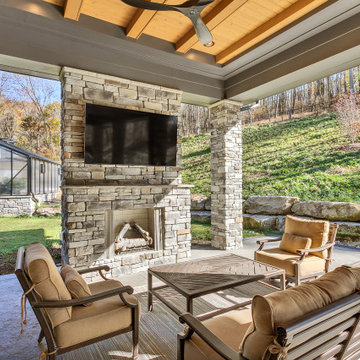
covered rear patio with outdoor kitchen, fireplace and pool
他の地域にあるラグジュアリーな巨大なモダンスタイルのおしゃれな裏庭のテラス (屋外暖炉、スタンプコンクリート舗装、張り出し屋根) の写真
他の地域にあるラグジュアリーな巨大なモダンスタイルのおしゃれな裏庭のテラス (屋外暖炉、スタンプコンクリート舗装、張り出し屋根) の写真
巨大なテラス・中庭 (屋外暖炉) の写真
6
