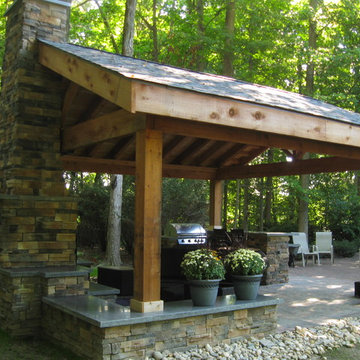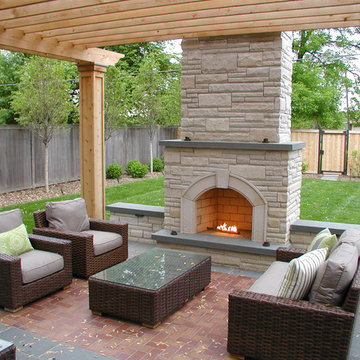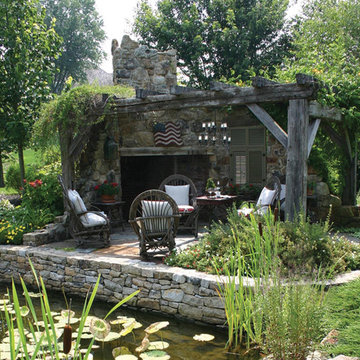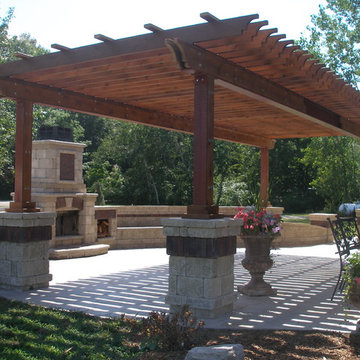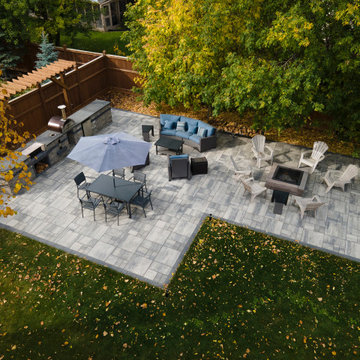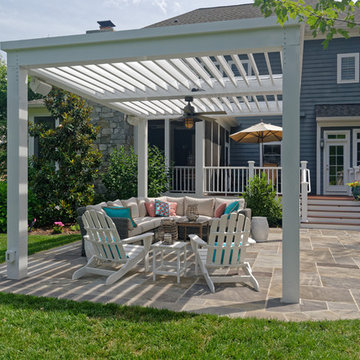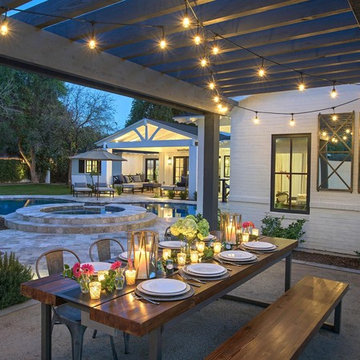広いテラス・中庭 (パーゴラ) の写真
絞り込み:
資材コスト
並び替え:今日の人気順
写真 81〜100 枚目(全 8,996 枚)
1/3
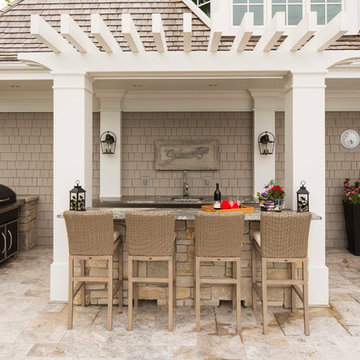
Outdoor Kitchens are growing in popularity. This outdoor patio kitchen/bar is complete with a barbecue, sink and refrigerator. The beautiful travertine stone patio brings it all together.
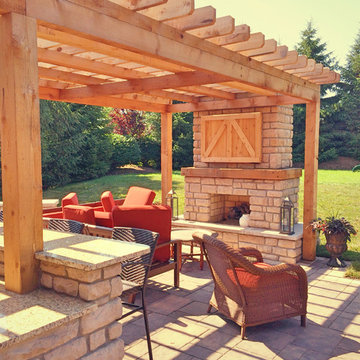
Farmhouse style outdoor living space featuring custom cedar pergola, fireplace with cedar tv cabinet, outdoor kitchen and fire pit seating area.
シンシナティにある高級な広いカントリー風のおしゃれな裏庭のテラス (ファイヤーピット、コンクリート敷き 、パーゴラ) の写真
シンシナティにある高級な広いカントリー風のおしゃれな裏庭のテラス (ファイヤーピット、コンクリート敷き 、パーゴラ) の写真
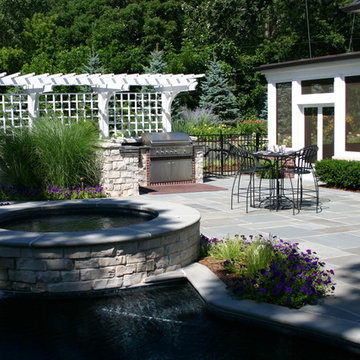
This partially wooded, acre and a half lot in West Dundee presented many challenges.
The clients began working with a Landscape Architect in the early spring, but after not getting the innovative ideas they were seeking, the home builder and Architect suggested the client contact our landscape design/build firm. We immediately hit it off with the charismatic clients. They had a tall order for us: complete the design and implement the construction within a three month period. For many projects this would be a reasonable time frame. However construction delays and the coordination of multiple trades left a very short window to complete the work.
Beyond the tight time frame the site required specific care in preserving the many mature surrounding trees, as well as addressing a vast grade change. Over fifteen feet of grade change occurs from one end of this woodland property to the other.
All of these constraints proved to be an enormous challenge as we worked to include and coordinate the following elements: the drive layout, a dramatic front entry, various gardens, landscape lighting, irrigation, and a plan for a backyard pool and entertainment space that already had been started without a clear plan.
Fortunately, the client loved our design ideas and attention to detail and we were able to mobilize and begin construction. With the seamless coordination between our firm and the builder we implemented all the elements of this grand project. In total eight different crews and five separate trades worked together to complete the landscape.
The completed project resulted in a rewarding experience for our firm, the builder and architect, as well as the client. Together we were able to create and construct a perfect oasis for the client that suited the beautiful property and the architecture of this dream home.
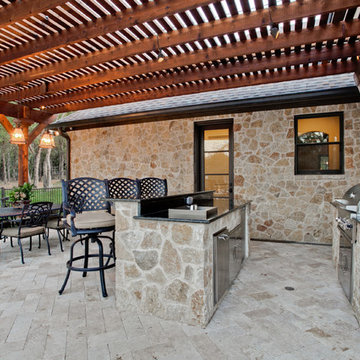
An all stone outdoor kitchen with dining area and easy access to pool bath and game room makes for party central with flair.
ダラスにある高級な広い地中海スタイルのおしゃれなテラス・中庭 (パーゴラ、レンガ敷き) の写真
ダラスにある高級な広い地中海スタイルのおしゃれなテラス・中庭 (パーゴラ、レンガ敷き) の写真
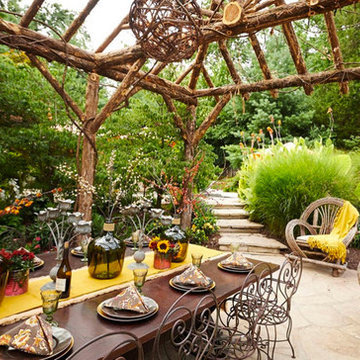
Photographed by Gregg Rannells
Spread in studio3magazine.com
Designed by Tamsin Design Group
セントルイスにある広いラスティックスタイルのおしゃれな裏庭のテラス (天然石敷き、パーゴラ) の写真
セントルイスにある広いラスティックスタイルのおしゃれな裏庭のテラス (天然石敷き、パーゴラ) の写真
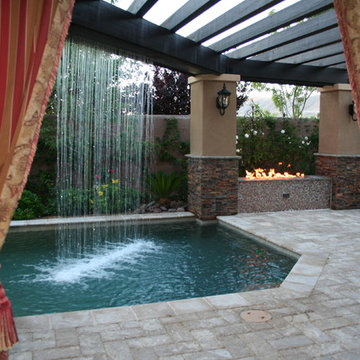
Las Vegas, NV custom swimming pools & spas by pool designers and builders: Watters Aquatech 17028762217
ラスベガスにある広い地中海スタイルのおしゃれな裏庭のテラス (噴水、天然石敷き、パーゴラ) の写真
ラスベガスにある広い地中海スタイルのおしゃれな裏庭のテラス (噴水、天然石敷き、パーゴラ) の写真
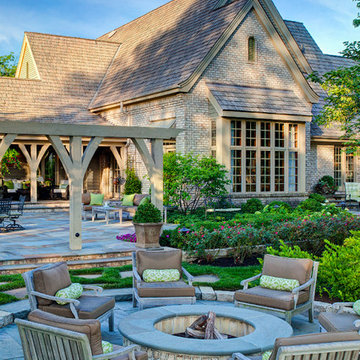
The fire pit is veneered in house brick, lined with a fire brick interior, includes a custom log grate and gas starter, and is finished with a four-piece thermal bluestone coping. The sloping grade was excavated and retained with curved bluestone steps and snapcut limestone.
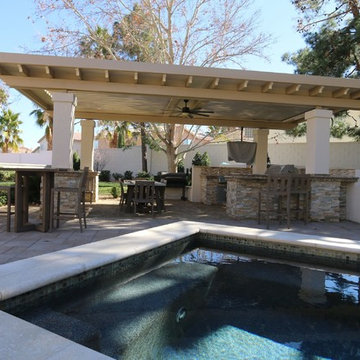
Roman style posts. Keller, TX
ダラスにある高級な広いトラディショナルスタイルのおしゃれな裏庭のテラス (アウトドアキッチン、スタンプコンクリート舗装、パーゴラ) の写真
ダラスにある高級な広いトラディショナルスタイルのおしゃれな裏庭のテラス (アウトドアキッチン、スタンプコンクリート舗装、パーゴラ) の写真
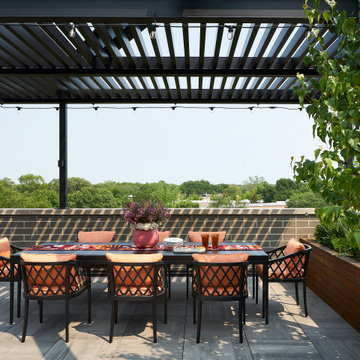
An expansive patio with a floating architectural pergola, built-in flower planters, and vibrant colors in furniture and accessories.
シカゴにある高級な広いトランジショナルスタイルのおしゃれなテラス・中庭 (コンテナガーデン、コンクリート敷き 、パーゴラ) の写真
シカゴにある高級な広いトランジショナルスタイルのおしゃれなテラス・中庭 (コンテナガーデン、コンクリート敷き 、パーゴラ) の写真
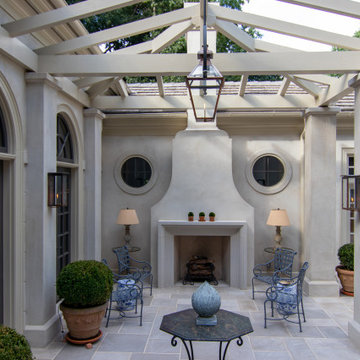
A courtyard pergola designed to complement its sophisticated yet casual villa-like home. The light-filtering timber structure is nestled between two wings, creating a gracious outdoor living space that extends out to the open courtyard. Featuring a sculptural fireplace and views to the garden, this space becomes a tranquil place to spend time with family and friends. Photography by Brad Dassler-Bethel.
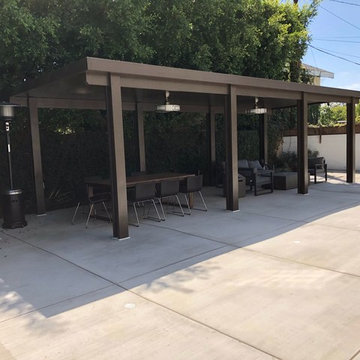
Remove grass in the backyard, pour cement and build aluminum patio cover.
ロサンゼルスにあるお手頃価格の広いトランジショナルスタイルのおしゃれな裏庭のテラス (アウトドアキッチン、コンクリート板舗装 、パーゴラ) の写真
ロサンゼルスにあるお手頃価格の広いトランジショナルスタイルのおしゃれな裏庭のテラス (アウトドアキッチン、コンクリート板舗装 、パーゴラ) の写真
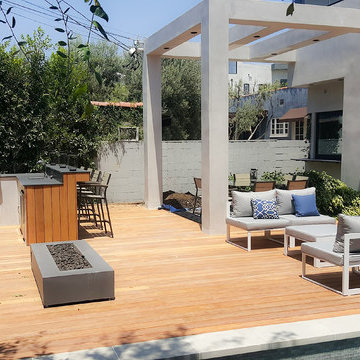
Walled & gated contemporary Architecture at its Best, by NE Designs. Stunning open floor plan with volume spaces, four fireplaces (2 ORTAL), walls of glass, expansive pocketed Fleet wood door systems, grand center staircase, "Sonobath" powder room and two open air garden courtyards. This home features nearly 5600 sq feet of exquisite indoor-outdoor living spaces, inclusive of a 230 sq ft pool cabana with bath and an expansive 1100 sq ft rooftop entertainment deck complete with outdoor bar & fire pit. The custom LEICHT kitchen is complete with Miele appliances, over-sized center island & large pantry. Custom design features include: imported designer bath tiles & fixtures; custom hardwood floors & a state-of-the-art Crestron home automation system. Private master suite with large private balcony, custom closet w/ spa-like bath. An integrated swimmers lap pool & spa, with gorgeous wood decking complete with BBQ area, create an amazing outdoor Experience.
広いテラス・中庭 (パーゴラ) の写真
5
