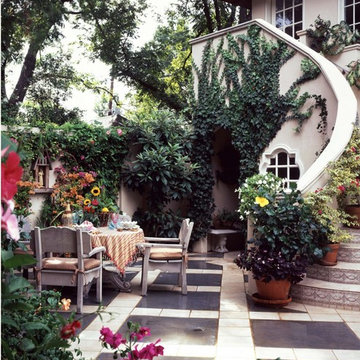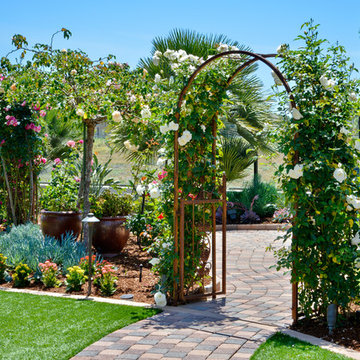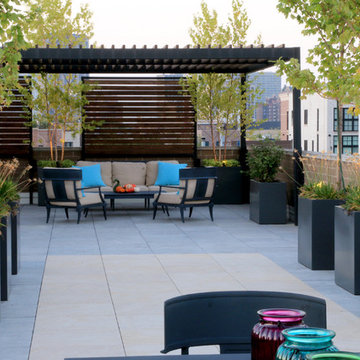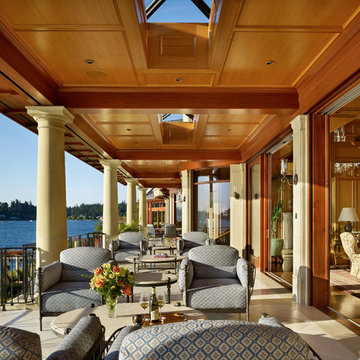ラグジュアリーなテラス・中庭 (コンテナガーデン) の写真
絞り込み:
資材コスト
並び替え:今日の人気順
写真 1〜20 枚目(全 343 枚)
1/3
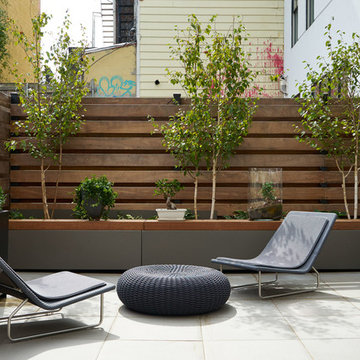
Joshua McHugh
ニューヨークにあるラグジュアリーな中くらいなコンテンポラリースタイルのおしゃれな裏庭のテラス (コンテナガーデン、コンクリート敷き 、日よけなし) の写真
ニューヨークにあるラグジュアリーな中くらいなコンテンポラリースタイルのおしゃれな裏庭のテラス (コンテナガーデン、コンクリート敷き 、日よけなし) の写真
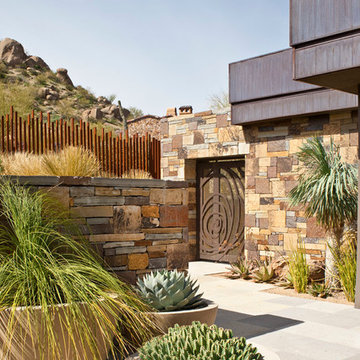
Designed to embrace an extensive and unique art collection including sculpture, paintings, tapestry, and cultural antiquities, this modernist home located in north Scottsdale’s Estancia is the quintessential gallery home for the spectacular collection within. The primary roof form, “the wing” as the owner enjoys referring to it, opens the home vertically to a view of adjacent Pinnacle peak and changes the aperture to horizontal for the opposing view to the golf course. Deep overhangs and fenestration recesses give the home protection from the elements and provide supporting shade and shadow for what proves to be a desert sculpture. The restrained palette allows the architecture to express itself while permitting each object in the home to make its own place. The home, while certainly modern, expresses both elegance and warmth in its material selections including canterra stone, chopped sandstone, copper, and stucco.
Project Details | Lot 245 Estancia, Scottsdale AZ
Architect: C.P. Drewett, Drewett Works, Scottsdale, AZ
Interiors: Luis Ortega, Luis Ortega Interiors, Hollywood, CA
Publications: luxe. interiors + design. November 2011.
Featured on the world wide web: luxe.daily
Photo by Grey Crawford.
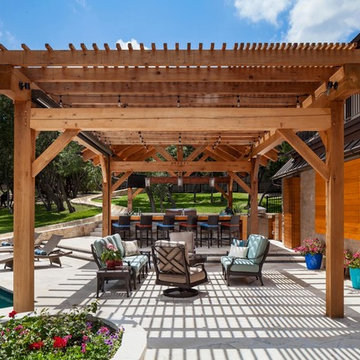
photography by Andrea Calo
オースティンにあるラグジュアリーな巨大なトランジショナルスタイルのおしゃれな裏庭のテラス (コンテナガーデン、ガゼボ・カバナ) の写真
オースティンにあるラグジュアリーな巨大なトランジショナルスタイルのおしゃれな裏庭のテラス (コンテナガーデン、ガゼボ・カバナ) の写真
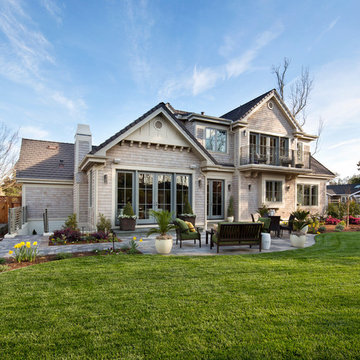
Menlo Park Craftman Shingle Style with Cool Modern Interiors-
Arch Studio, Inc. Architects
Landa Construction
Bernard Andre Photography
サンフランシスコにあるラグジュアリーなヴィクトリアン調のおしゃれな裏庭のテラス (コンテナガーデン、日よけなし) の写真
サンフランシスコにあるラグジュアリーなヴィクトリアン調のおしゃれな裏庭のテラス (コンテナガーデン、日よけなし) の写真
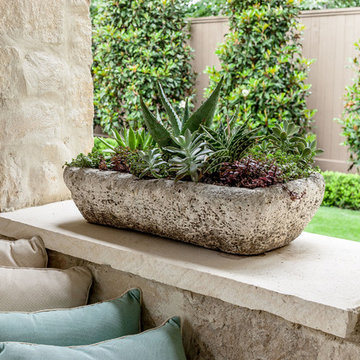
Carl Mayfield
ヒューストンにあるラグジュアリーな小さな地中海スタイルのおしゃれな中庭のテラス (コンテナガーデン) の写真
ヒューストンにあるラグジュアリーな小さな地中海スタイルのおしゃれな中庭のテラス (コンテナガーデン) の写真
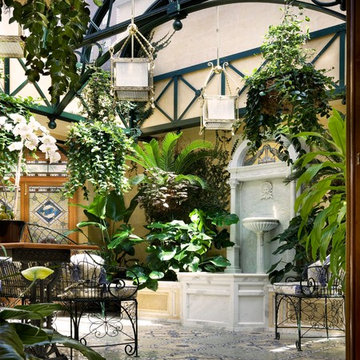
Durston Saylor
ニューヨークにあるラグジュアリーな中くらいなヴィクトリアン調のおしゃれなテラス・中庭 (コンテナガーデン、タイル敷き) の写真
ニューヨークにあるラグジュアリーな中くらいなヴィクトリアン調のおしゃれなテラス・中庭 (コンテナガーデン、タイル敷き) の写真
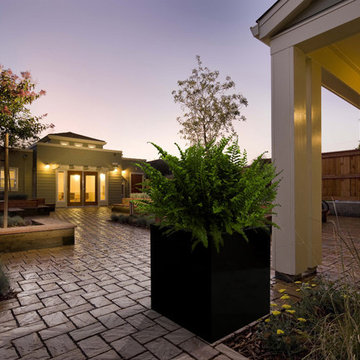
ATHENS PLANTER (L30″ x W30″ x H30″)
Planters
Product Dimensions (IN): L30” X W30” X H30”
Product Weight (LB): 50
Product Dimensions (CM): L76.2 X W76.2 X H76.2
Product Weight (KG): 23
Athens Planter (L30″ x W30″ x H30″) is part of an exclusive line of all-season, weatherproof planters. Available in 43 colours, Athens is split-resistant, warp-resistant and mildew-resistant. A lifetime warranty product, this planter can be used throughout the year, in every season–winter, spring, summer, and fall. Made of a durable, resilient fiberglass resin material, Athens will withstand any weather condition–rain, snow, sleet, hail, and sun.
In any room in the home and any area in the garden, Athens will complement focal features with its bright, visible presence, exuding vibrancy throughout the indoor or outdoor space. Herb gardens and colourful non-traditional, as well as monochromatic modern floral arrangements are perfectly suited to this stylish, contemporary planter, its square shape an elegant addition in any interior or exterior environment.
By Decorpro Home + Garden.
Each sold separately.
Materials:
Fiberglass resin
Gel coat (custom colours)
All Planters are custom made to order.
Allow 4-6 weeks for delivery.
Made in Canada
ABOUT
PLANTER WARRANTY
ANTI-SHOCK
WEATHERPROOF
DRAINAGE HOLES AND PLUGS
INNER LIP
LIGHTWEIGHT
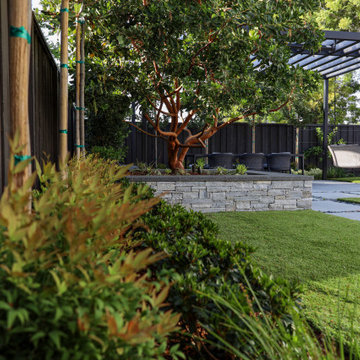
black pergola with dining area, turf, concrete steppers and landscaping.
サンフランシスコにあるラグジュアリーな中くらいなモダンスタイルのおしゃれな裏庭のテラス (コンテナガーデン、コンクリート敷き 、パーゴラ) の写真
サンフランシスコにあるラグジュアリーな中くらいなモダンスタイルのおしゃれな裏庭のテラス (コンテナガーデン、コンクリート敷き 、パーゴラ) の写真
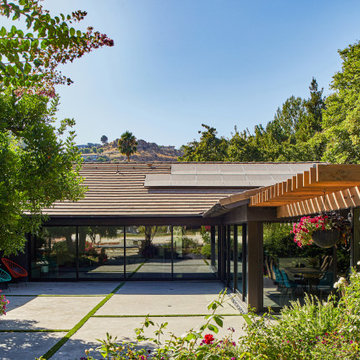
View from the Living Room with Dining room, courtyard patio and pergola covered outdoor dining with mature trees at the back. The interior spaces of the Great Room are punctuated by a series of wide Fleetwood Aluminum multi-sliding glass doors positioned to frame the gardens and patio beyond while the concrete floor transitions from inside to out.
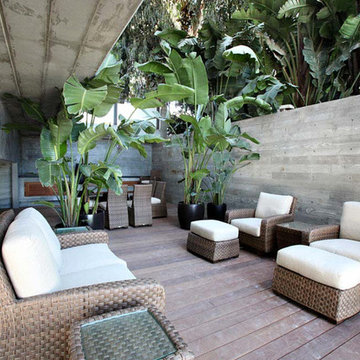
This home features concrete interior and exterior walls, giving it a chic modern look. The Interior concrete walls were given a wood texture giving it a one of a kind look.
We are responsible for all concrete work seen. This includes the entire concrete structure of the home, including the interior walls, stairs and fire places. We are also responsible for the structural concrete and the installation of custom concrete caissons into bed rock to ensure a solid foundation as this home sits over the water. All interior furnishing was done by a professional after we completed the construction of the home.
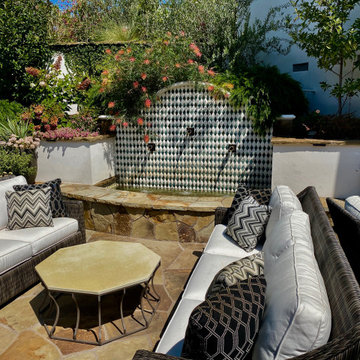
Modern Spanish, wrought Iron Raining, Potted plants, Container garden, Mahogany Stone, Courtyard, Wonderfull Container Planting, Award Winning Landscape Lighting
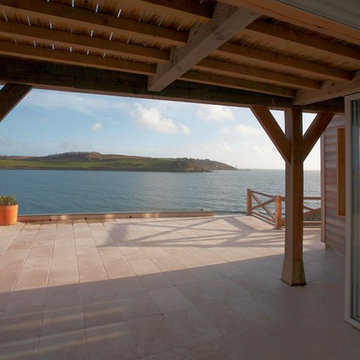
A completely unique and funky design of this Cornish coastal property, created in partnership with Roderick James Architects.
Image courtesy of Jon Freeman
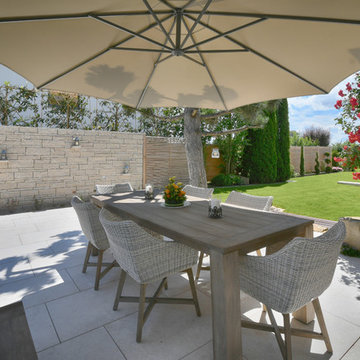
シュトゥットガルトにあるラグジュアリーな巨大なコンテンポラリースタイルのおしゃれな裏庭のテラス (コンテナガーデン、レンガ敷き) の写真
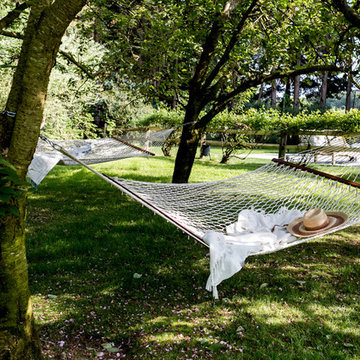
Interior Design, Custom Furniture Design, & Art Curation by Chango & Co.
Photography by Raquel Langworthy
Shop the East Hampton New Traditional accessories at the Chango Shop!
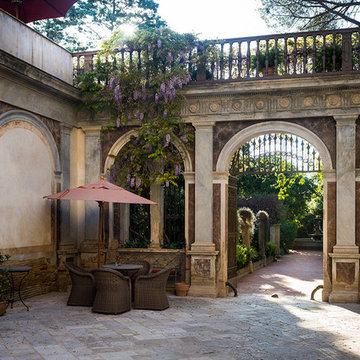
Project: Palazzo Margherita Bernalda Restoration
Elements used: Encaustic Tiles, Antique Limestone, antique stone fountain, antique stone fireplace.
Discover the cuisine, wines and history of the Basilicata region at the luxurious Palazzo Margherita. Set in the village of Bernalda, the well-preserved villa is close to the region’s white-sand beaches and the famed Sassi caves. The property was recently renovated by the Coppola family with decorator Jacques Grange, imbuing its luxurious traditional interiors with modern style.
Start each day of your stay with an included breakfast, then head out to read in the courtyard garden, lounge under an umbrella on the terrace by the pool or sip a mimosa at the al-fresco bar. Have dinner at one of the outdoor tables, then finish the evening in the media room. The property also has its own restaurant and bar, which are open to the public but separate from the house.
Traditional architecture, lush gardens and a few modern furnishings give the villa the feel of a grand old estate brought back to life. In the media room, a vaulted ceiling with ornate moldings speaks to the home’s past, while striped wallpaper in neutral tones is a subtly contemporary touch. The eat-in kitchen has a dramatically arched Kronos stone ceiling and a long, welcoming table with bistro-style chairs.
The nine suite-style bedrooms are each decorated with their own scheme and each have en-suite bathrooms, creating private retreats within the palazzo. There are three bedrooms with queen beds on the garden level; all three have garden access and one has a sitting area. Upstairs, there are six bedrooms with king beds, all of which have access to either a Juliet balcony, private balcony or furnished terrace.
From Palazzo Margherita’s location in Bernalda, it’s a 20-minute drive to several white-sand beaches on the Ionian Sea.
Photos courtesy of Luxury Retreats, Barbados.
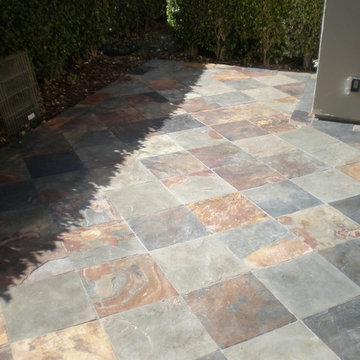
Slate tile 18x18
サンタバーバラにあるラグジュアリーな小さなビーチスタイルのおしゃれな裏庭のテラス (コンテナガーデン、タイル敷き、日よけなし) の写真
サンタバーバラにあるラグジュアリーな小さなビーチスタイルのおしゃれな裏庭のテラス (コンテナガーデン、タイル敷き、日よけなし) の写真
ラグジュアリーなテラス・中庭 (コンテナガーデン) の写真
1
