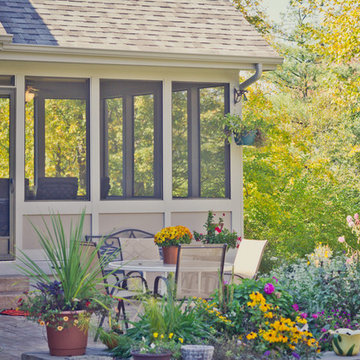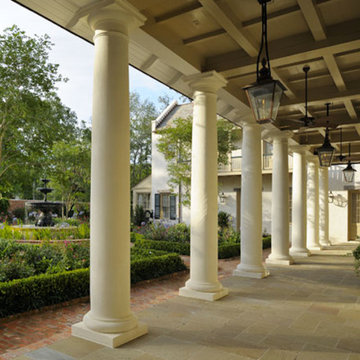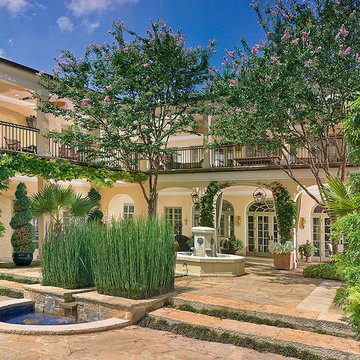ラグジュアリーなテラス・中庭 (天然石敷き、コンテナガーデン) の写真
絞り込み:
資材コスト
並び替え:今日の人気順
写真 1〜20 枚目(全 121 枚)
1/4
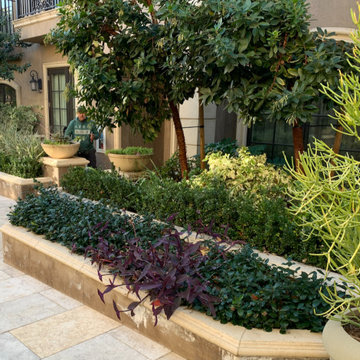
Elegant entry adorned with low water, edible and pollinator friendly plants in this shady French Pasadena nook
ロサンゼルスにあるラグジュアリーな広いシャビーシック調のおしゃれな中庭のテラス (コンテナガーデン、天然石敷き、日よけなし) の写真
ロサンゼルスにあるラグジュアリーな広いシャビーシック調のおしゃれな中庭のテラス (コンテナガーデン、天然石敷き、日よけなし) の写真
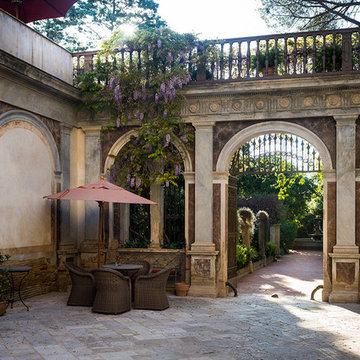
Project: Palazzo Margherita Bernalda Restoration
Elements used: Encaustic Tiles, Antique Limestone, antique stone fountain, antique stone fireplace.
Discover the cuisine, wines and history of the Basilicata region at the luxurious Palazzo Margherita. Set in the village of Bernalda, the well-preserved villa is close to the region’s white-sand beaches and the famed Sassi caves. The property was recently renovated by the Coppola family with decorator Jacques Grange, imbuing its luxurious traditional interiors with modern style.
Start each day of your stay with an included breakfast, then head out to read in the courtyard garden, lounge under an umbrella on the terrace by the pool or sip a mimosa at the al-fresco bar. Have dinner at one of the outdoor tables, then finish the evening in the media room. The property also has its own restaurant and bar, which are open to the public but separate from the house.
Traditional architecture, lush gardens and a few modern furnishings give the villa the feel of a grand old estate brought back to life. In the media room, a vaulted ceiling with ornate moldings speaks to the home’s past, while striped wallpaper in neutral tones is a subtly contemporary touch. The eat-in kitchen has a dramatically arched Kronos stone ceiling and a long, welcoming table with bistro-style chairs.
The nine suite-style bedrooms are each decorated with their own scheme and each have en-suite bathrooms, creating private retreats within the palazzo. There are three bedrooms with queen beds on the garden level; all three have garden access and one has a sitting area. Upstairs, there are six bedrooms with king beds, all of which have access to either a Juliet balcony, private balcony or furnished terrace.
From Palazzo Margherita’s location in Bernalda, it’s a 20-minute drive to several white-sand beaches on the Ionian Sea.
Photos courtesy of Luxury Retreats, Barbados.
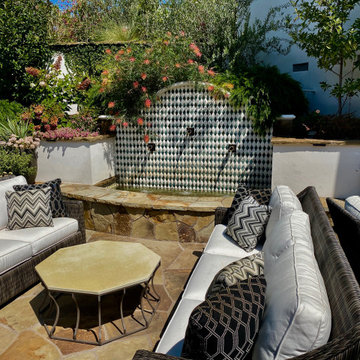
Modern Spanish, wrought Iron Raining, Potted plants, Container garden, Mahogany Stone, Courtyard, Wonderfull Container Planting, Award Winning Landscape Lighting
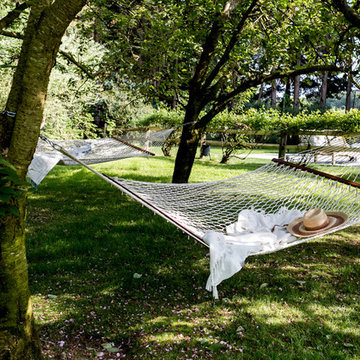
Interior Design, Custom Furniture Design, & Art Curation by Chango & Co.
Photography by Raquel Langworthy
Shop the East Hampton New Traditional accessories at the Chango Shop!
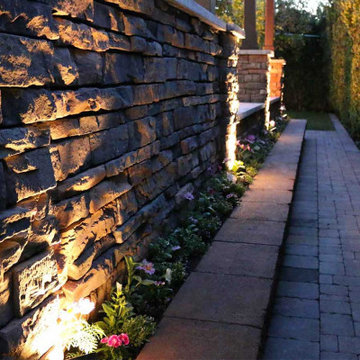
Ledger stone, outlasting any other material, is used to face block walls
ロサンゼルスにあるラグジュアリーな巨大なラスティックスタイルのおしゃれな裏庭のテラス (コンテナガーデン、天然石敷き、パーゴラ) の写真
ロサンゼルスにあるラグジュアリーな巨大なラスティックスタイルのおしゃれな裏庭のテラス (コンテナガーデン、天然石敷き、パーゴラ) の写真
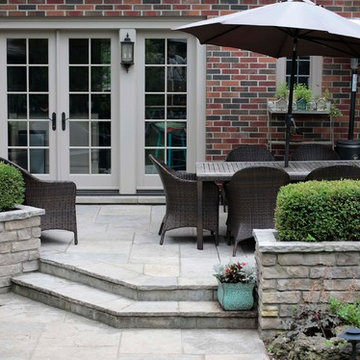
Flagstone Patio with raised stone planters
トロントにあるラグジュアリーな中くらいなトラディショナルスタイルのおしゃれな裏庭のテラス (日よけなし、コンテナガーデン、天然石敷き) の写真
トロントにあるラグジュアリーな中くらいなトラディショナルスタイルのおしゃれな裏庭のテラス (日よけなし、コンテナガーデン、天然石敷き) の写真
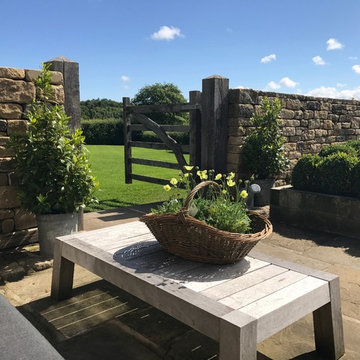
As part of this Replacement Dwelling Development, this area between the two newly built large Oak Framed Buildings has been created to form a focal feature in between both buildings. A once totally neglected,over grown shaded area due to 20 Leylandi trees being in this part of the Developments Curtilage, this now lovely sunny area has been carefully landscaped with a wonderful dry stone curved wall, Oak cleft gates and Oak raised beds with Box Ball 'Cloud' Planting. Recalimed York Stone Flags and Setts have also been used and allowing the Oak of the buildings and raised beds to naturally 'silver' will go onto compliment the beautiful 200 year old stone. The Dry Stone wall is soon to be capped off with bull nosed stone coping stones. The Box Balls remain a constant structural planting element all year round and look stunning when frost covered. John Cullen low level Lighting in the raised beds and walk way allow these raised beds to look stunning in the evening.
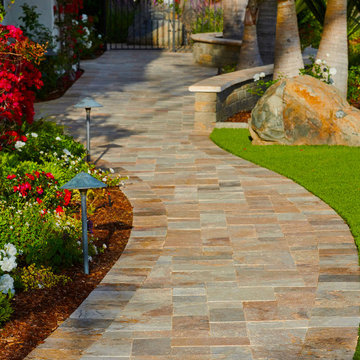
These homeowners wanted to maintain their home's existing tropical mediterranean vibes, so we enhanced their space with accenting multi-tone pavers. These paving stones are rich in color and texture, adding to the existing beauty of their home. Artificial turf was added in for drought tolerance and low maintenance. Landscape lighting flows throughout the front and the backyard. Lastly, they requested a water feature to be included on their private backyard patio for added relaxation and ambiance.
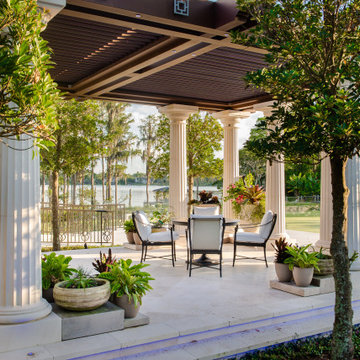
オーランドにあるラグジュアリーな広いトランジショナルスタイルのおしゃれな裏庭のテラス (コンテナガーデン、天然石敷き、パーゴラ) の写真
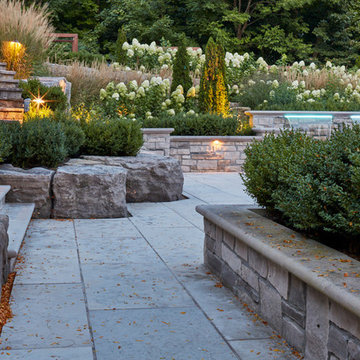
With a lengthy list of ideas about how to transform their backyard, the clients were excited to see what we could do. Existing features on site needed to be updated and in-cooperated within the design. The view from each angle of the property was already outstanding and we didn't want the design to feel out of place. We had to make the grade changes work to our advantage, each separate space had to have a purpose. The client wanted to use the property for charity events, so a large flat turf area was constructed at the back of the property, perfect for setting up tables, chairs and a stage if needed. It also created the perfect look out point into the back of the property, dropping off into a ravine. A lot of focus throughout the project was the plant selection. With a large amount of garden beds, we wanted to maintain a clean and formal look, while still offering seasonal interest. We did this by edging the beds with boxwoods, adding white hydrangeas throughout the beds for constant colour, and subtle pops of purple and yellow. This along with the already breathtaking natural backdrop of the space, is more than enough to make this project stand out.
Photographer: Jason Hartog Photography
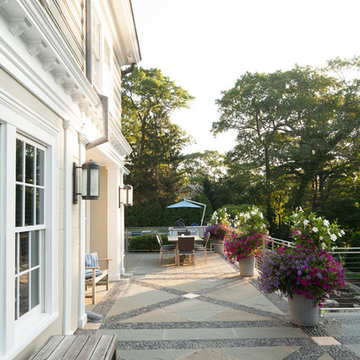
Pebble banding details create pattern in this raised bluestone patio.
Photo credit: Neil Landino
ニューヨークにあるラグジュアリーな広いトランジショナルスタイルのおしゃれな裏庭のテラス (天然石敷き、日よけなし、コンテナガーデン) の写真
ニューヨークにあるラグジュアリーな広いトランジショナルスタイルのおしゃれな裏庭のテラス (天然石敷き、日よけなし、コンテナガーデン) の写真
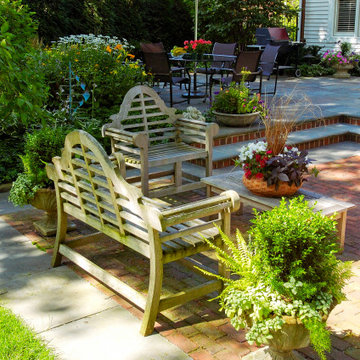
The upper level dining space contrasts with the lower level social space, which is more formal and traditional in its presence.
シカゴにあるラグジュアリーな中くらいなトラディショナルスタイルのおしゃれな裏庭のテラス (コンテナガーデン、天然石敷き、日よけなし) の写真
シカゴにあるラグジュアリーな中くらいなトラディショナルスタイルのおしゃれな裏庭のテラス (コンテナガーデン、天然石敷き、日よけなし) の写真
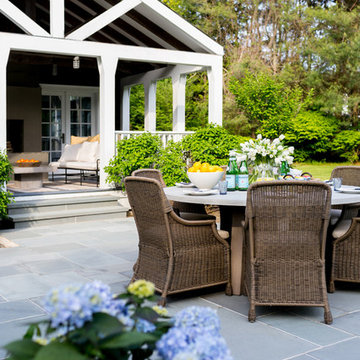
Interior Design, Custom Furniture Design, & Art Curation by Chango & Co.
Photography by Raquel Langworthy
Shop the East Hampton New Traditional accessories at the Chango Shop!
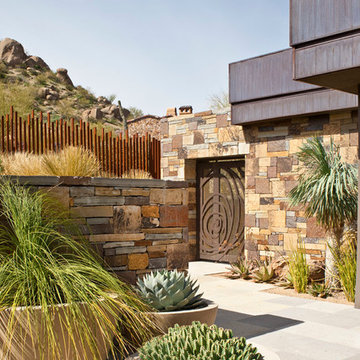
Designed to embrace an extensive and unique art collection including sculpture, paintings, tapestry, and cultural antiquities, this modernist home located in north Scottsdale’s Estancia is the quintessential gallery home for the spectacular collection within. The primary roof form, “the wing” as the owner enjoys referring to it, opens the home vertically to a view of adjacent Pinnacle peak and changes the aperture to horizontal for the opposing view to the golf course. Deep overhangs and fenestration recesses give the home protection from the elements and provide supporting shade and shadow for what proves to be a desert sculpture. The restrained palette allows the architecture to express itself while permitting each object in the home to make its own place. The home, while certainly modern, expresses both elegance and warmth in its material selections including canterra stone, chopped sandstone, copper, and stucco.
Project Details | Lot 245 Estancia, Scottsdale AZ
Architect: C.P. Drewett, Drewett Works, Scottsdale, AZ
Interiors: Luis Ortega, Luis Ortega Interiors, Hollywood, CA
Publications: luxe. interiors + design. November 2011.
Featured on the world wide web: luxe.daily
Photo by Grey Crawford.
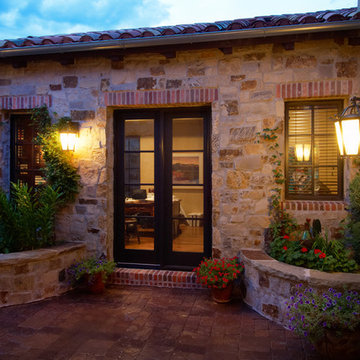
Courtyard to Study
Italian Farm House by Viaggio, Ltd. in Littleton, CO.
Viaggio Homes is a premier custom home builder in Colorado.
デンバーにあるラグジュアリーな広い地中海スタイルのおしゃれな中庭のテラス (コンテナガーデン、天然石敷き、日よけなし) の写真
デンバーにあるラグジュアリーな広い地中海スタイルのおしゃれな中庭のテラス (コンテナガーデン、天然石敷き、日よけなし) の写真
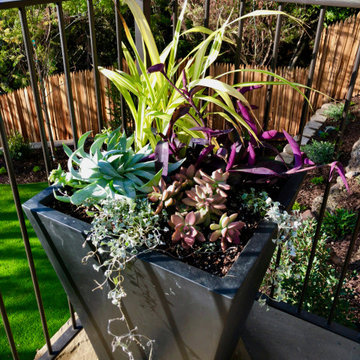
サンフランシスコにあるラグジュアリーな広いモダンスタイルのおしゃれな中庭のテラス (コンテナガーデン、天然石敷き) の写真
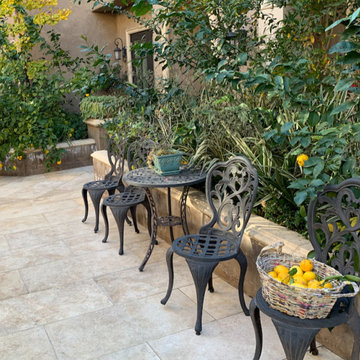
Community fruit trees offer lemons to the residents at this small multi-unit residential complex
ロサンゼルスにあるラグジュアリーな広いシャビーシック調のおしゃれな中庭のテラス (コンテナガーデン、天然石敷き、日よけなし) の写真
ロサンゼルスにあるラグジュアリーな広いシャビーシック調のおしゃれな中庭のテラス (コンテナガーデン、天然石敷き、日よけなし) の写真
ラグジュアリーなテラス・中庭 (天然石敷き、コンテナガーデン) の写真
1
