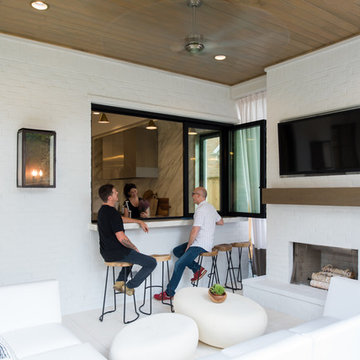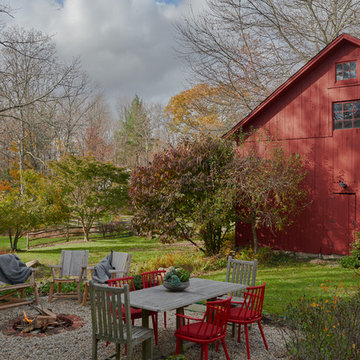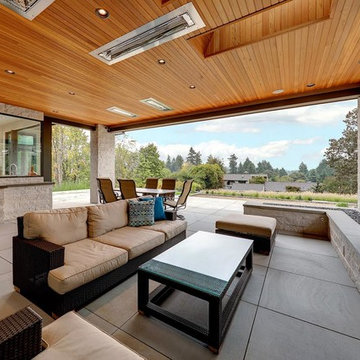ラグジュアリーなテラス・中庭 (コンテナガーデン、ファイヤーピット) の写真
絞り込み:
資材コスト
並び替え:今日の人気順
写真 1〜20 枚目(全 3,527 枚)
1/4
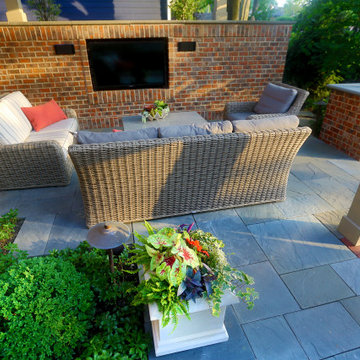
シカゴにあるラグジュアリーな中くらいなトラディショナルスタイルのおしゃれな裏庭のテラス (ファイヤーピット、天然石敷き、パーゴラ) の写真
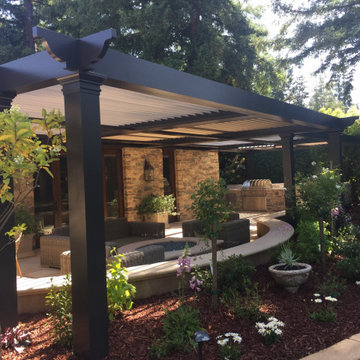
Step into luxury with our latest project featuring a California modern motorized pergola. Situated in the heart of Menlo Park, this stunning addition redefines outdoor living with its blend of style, functionality, and innovation.
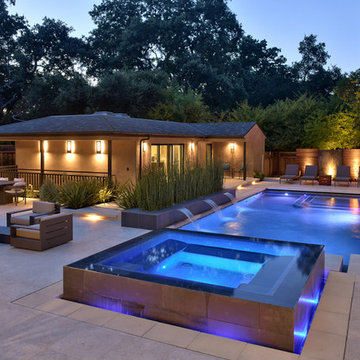
Bertolami Interiors, Summit Landscape Development
サンフランシスコにあるラグジュアリーな広いコンテンポラリースタイルのおしゃれな裏庭のテラス (ファイヤーピット、タイル敷き、日よけなし) の写真
サンフランシスコにあるラグジュアリーな広いコンテンポラリースタイルのおしゃれな裏庭のテラス (ファイヤーピット、タイル敷き、日よけなし) の写真

This 28,0000-square-foot, 11-bedroom luxury estate sits atop a manmade beach bordered by six acres of canals and lakes. The main house and detached guest casitas blend a light-color palette with rich wood accents—white walls, white marble floors with walnut inlays, and stained Douglas fir ceilings. Structural steel allows the vaulted ceilings to peak at 37 feet. Glass pocket doors provide uninterrupted access to outdoor living areas which include an outdoor dining table, two outdoor bars, a firepit bordered by an infinity edge pool, golf course, tennis courts and more.
Construction on this 37 acre project was completed in just under a year.
Builder: Bradshaw Construction
Architect: Uberion Design
Interior Design: Willetts Design & Associates
Landscape: Attinger Landscape Architects
Photography: Sam Frost

This is the homes inner courtyard featuring Terra-cotta tile paving with hand-painted Mexican tile keys, a fire pit and bench.
Photographer: Riley Jamison
Realtor: Tim Freund,
website: tim@1000oaksrealestate.com
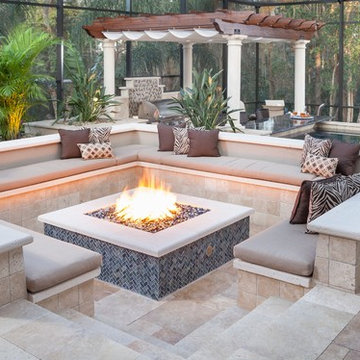
Adjacent to the television lounge is a recessed seating nook with a large stone fire pit. The uniquely designed seating delivers intimacy and comfort. with a cushioned surrounding bench adorned with custom throw pillows. The fire pit is the heart of this area providing warmth and gathering charm.
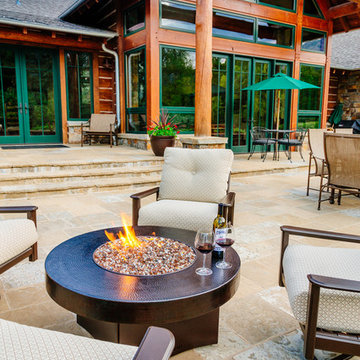
Oriflamme fire table with Hammered Copper table top option. Can be used with either propane or natural gas option. Each Oriflamme fire table includes metal lid, glass, and propane tank. Pictured with our marine-grade polymer chocolate brown swivel rocker and super comfy Sunbrella fabric cushions. 20 year warranty on our club chairs.

This project combines high end earthy elements with elegant, modern furnishings. We wanted to re invent the beach house concept and create an home which is not your typical coastal retreat. By combining stronger colors and textures, we gave the spaces a bolder and more permanent feel. Yet, as you travel through each room, you can't help but feel invited and at home.
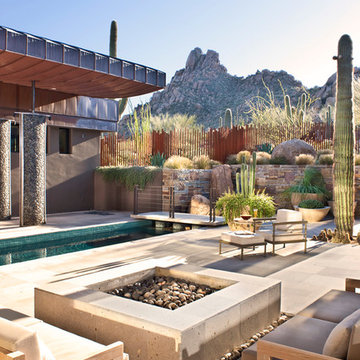
Designed to embrace an extensive and unique art collection including sculpture, paintings, tapestry, and cultural antiquities, this modernist home located in north Scottsdale’s Estancia is the quintessential gallery home for the spectacular collection within. The primary roof form, “the wing” as the owner enjoys referring to it, opens the home vertically to a view of adjacent Pinnacle peak and changes the aperture to horizontal for the opposing view to the golf course. Deep overhangs and fenestration recesses give the home protection from the elements and provide supporting shade and shadow for what proves to be a desert sculpture. The restrained palette allows the architecture to express itself while permitting each object in the home to make its own place. The home, while certainly modern, expresses both elegance and warmth in its material selections including canterra stone, chopped sandstone, copper, and stucco.
Project Details | Lot 245 Estancia, Scottsdale AZ
Architect: C.P. Drewett, Drewett Works, Scottsdale, AZ
Interiors: Luis Ortega, Luis Ortega Interiors, Hollywood, CA
Publications: luxe. interiors + design. November 2011.
Featured on the world wide web: luxe.daily
Photos by Grey Crawford
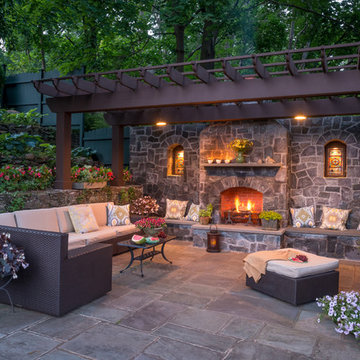
Like most growing families, this client wanted to lure everyone outside. And when the family went outdoors, they were hoping to find flamboyant color, delicious fragrance, freshly grilled food, fun play-spaces, and comfy entertaining areas waiting. Privacy was an imperative. Seems basic enough. But a heap of challenges stood in the way between what they were given upon arrival and the family's ultimate dreamscape.
Primary among the impediments was the fact that the house stands on a busy corner lot. Plus, the breakneck slope was definitely not playground-friendly. Fortunately, Westover Landscape Design rode to the rescue and literally leveled the playing field. Furthermore, flowing from space to space is a thoroughly enjoyable, ever-changing journey given the blossom-filled, year-around-splendiferous gardens that now hug the walkway and stretch out to the property lines. Soft evergreen hedges and billowing flowering shrubs muffle street noise, giving the garden within a sense of embrace. A fully functional (and frequently used) convenient outdoor kitchen/dining area/living room expand the house's floorplan into a relaxing, nature-infused on-site vacationland. Mission accomplished. With the addition of the stunning old-world stone fireplace and pergola, this amazing property is a welcome retreat for year round enjoyment. Mission accomplished.
Rob Cardillo for Westover Landscape Design

Naturalist, hot tub with flagstone, Stone Fire Pit, adirondack chairs make a great outdoor living space.
Holly Lepere
サンタバーバラにあるラグジュアリーなラスティックスタイルのおしゃれな裏庭のテラス (ファイヤーピット、天然石敷き) の写真
サンタバーバラにあるラグジュアリーなラスティックスタイルのおしゃれな裏庭のテラス (ファイヤーピット、天然石敷き) の写真
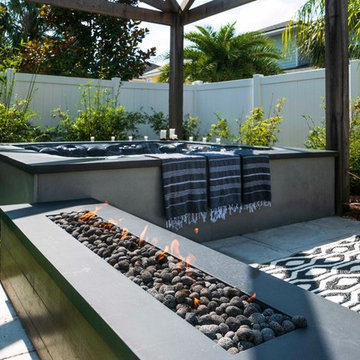
With a fully loaded outdoor kitchen, sleek spa with a cozy patio and linear gas fire pit, raised garden, and an industrial corten steel fire pit big enough for hog roasts, this yard has it all! The homeowners wanted a space where they can entertain all of their friends, so we gave them a large outdoor kitchen made entirely of glass fiber reinforced concrete (GFRC) including the "wood" posts. There is space to sit and share a meal, a Perlick kegerator, an oversized Lynx grill adjacent to a Big Green Egg, a trash chute, and a sink. Peacock Pavers stepping stones lead to a patio with a custom GFRC spa surround framed by a minimalist wood pergola. The homeowners can relax on the double lounge chair while enjoying the warm glow of the wood-look GFRC fire pit. A gravel patio makes the perfect space for a large custom fabricated corten fire pit, complete with a removable grilling surface to easily switch from enjoying a bonfire to roasting dinner. The space is finished off by low maintenance landscaping.
Photo by Craig O'Neal
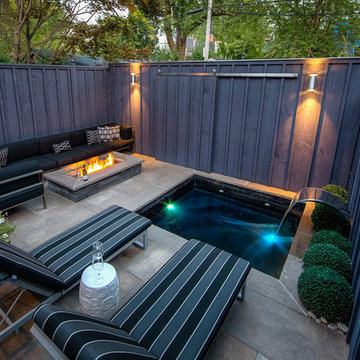
Contemporary backyard space includes and in ground spa, fire feature, water feature, gardens and outdoor living space. Designed and built exclusively by Elite Pool Design.
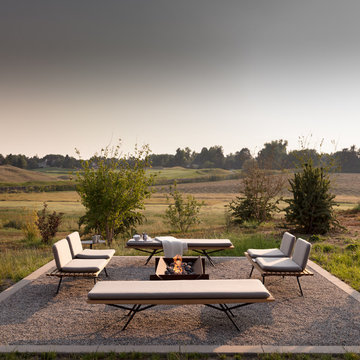
Fire Pit with Manutti Furnishings, Photo by David Lauer Photography
デンバーにあるラグジュアリーな広いコンテンポラリースタイルのおしゃれな裏庭のテラス (ファイヤーピット、砂利舗装、日よけなし) の写真
デンバーにあるラグジュアリーな広いコンテンポラリースタイルのおしゃれな裏庭のテラス (ファイヤーピット、砂利舗装、日よけなし) の写真
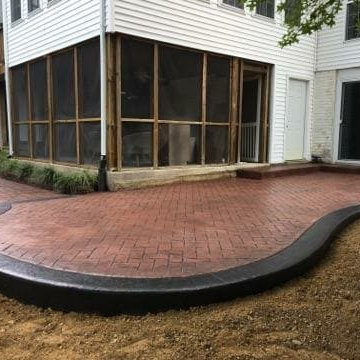
Stamped concrete patio with a border, block seating wall with caps and a block fire-pit.
他の地域にあるラグジュアリーな広いトラディショナルスタイルのおしゃれな裏庭のテラス (ファイヤーピット、スタンプコンクリート舗装、日よけなし) の写真
他の地域にあるラグジュアリーな広いトラディショナルスタイルのおしゃれな裏庭のテラス (ファイヤーピット、スタンプコンクリート舗装、日よけなし) の写真
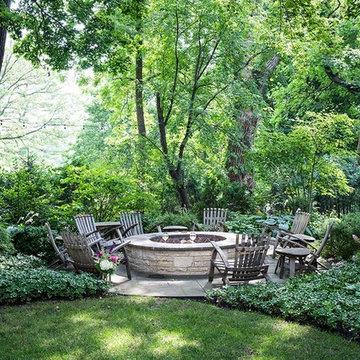
Large raised firepit is made of Lannon stone with bluestone capping. Circular patio base is bluestone. Shade loving perennials include pachysandra ground cover, hostas, astilbe, and a specimen maple tree. Photo by Russell and Terra Jenkins
ラグジュアリーなテラス・中庭 (コンテナガーデン、ファイヤーピット) の写真
1

