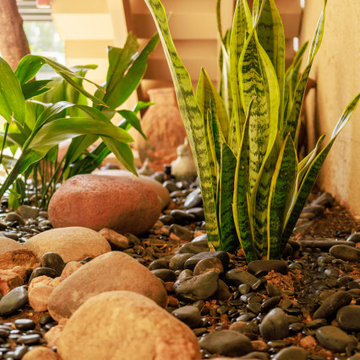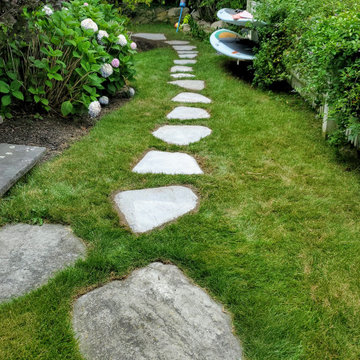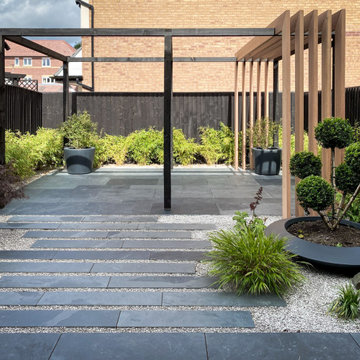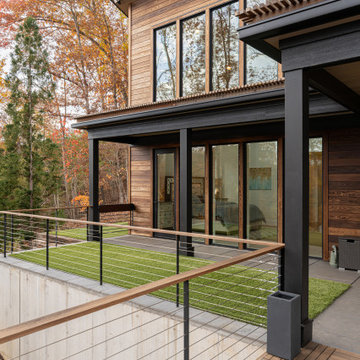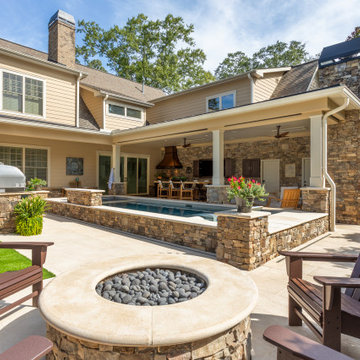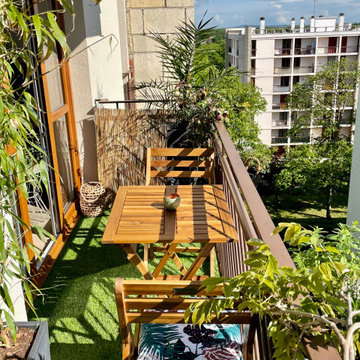絞り込み:
資材コスト
並び替え:今日の人気順
写真 121〜140 枚目(全 68,537 枚)
1/2
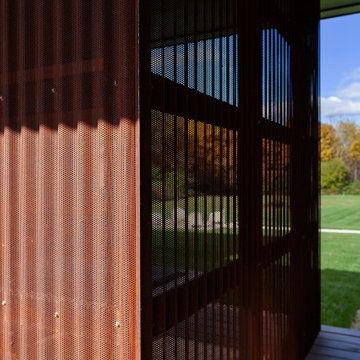
Entry porch screenwall shields hot tub area and back yard + workshop - Architect: HAUS | Architecture For Modern Lifestyles - Builder: WERK | Building Modern - Photo: HAUS

The roof extension covering the front doorstep of the south-facing home needs help cooling the space. Western Redbud is a beautiful way to do just that.
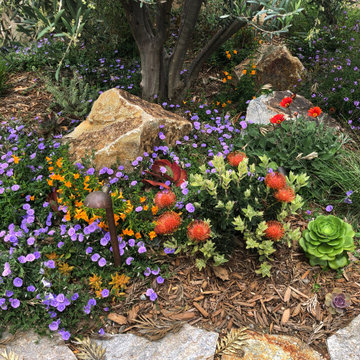
Boulders and a riot of California native and climate appropriate drought tolerant plants create a joyous garden.
ロサンゼルスにある高級な小さな、春のエクレクティックスタイルのおしゃれな庭 (ゼリスケープ、日向、天然石敷き、石フェンス) の写真
ロサンゼルスにある高級な小さな、春のエクレクティックスタイルのおしゃれな庭 (ゼリスケープ、日向、天然石敷き、石フェンス) の写真
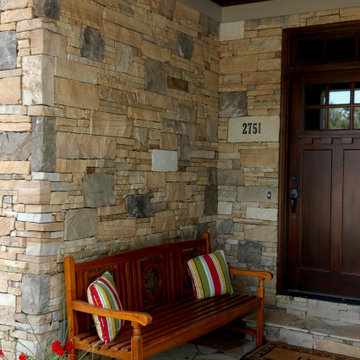
This beautiful drystack front entrance sitting area showcases the Quarry Mill's fieldledge style natural thin stone veneer. Catalina is a natural thin cut veneer stone with a vivid mix of colors. The colors are a mix of browns and tans with an occasional pink hue. Catalina is a blend of the different faces of the stone as it is quarried. The dark brown pieces have some weathering on them from being exposed to the elements. The lighter tans with some natural veining showcase the interior part of the stone or what is called the split-face. Split-face stone comes from splitting the stone with a hydraulic press. Catalina’s broad color range makes it a versatile option when incorporating other architectural elements.
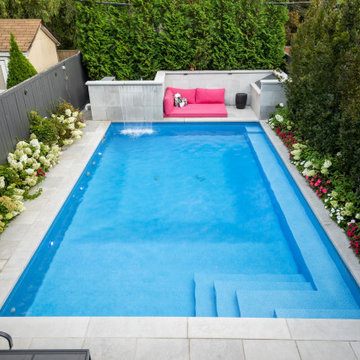
The highlight of this compact yard is the 16’ x 26’ custom vinyl pool with a unique underwater ledge running the full length to provide access to a secluded lounge area. The raised stone feature wall discreetly hides the pool equipment from view.
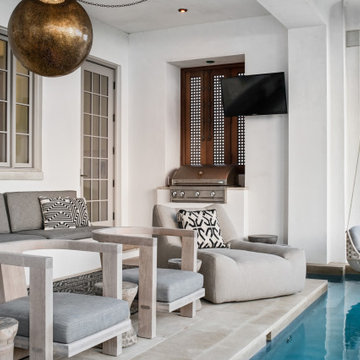
Gulf-Front Grandeur
Private Residence / Alys Beach, Florida
Architect: Khoury & Vogt Architects
Builder: Hufham Farris Construction
---
This one-of-a-kind Gulf-front residence in the New Urbanism community of Alys Beach, Florida, is truly a stunning piece of architecture matched only by its views. E. F. San Juan worked with the Alys Beach Town Planners at Khoury & Vogt Architects and the building team at Hufham Farris Construction on this challenging and fulfilling project.
We supplied character white oak interior boxed beams and stair parts. We also furnished all of the interior trim and paneling. The exterior products we created include ipe shutters, gates, fascia and soffit, handrails, and newels (balcony), ceilings, and wall paneling, as well as custom columns and arched cased openings on the balconies. In addition, we worked with our trusted partners at Loewen to provide windows and Loewen LiftSlide doors.
Challenges:
This was the homeowners’ third residence in the area for which we supplied products, and it was indeed a unique challenge. The client wanted as much of the exterior as possible to be weathered wood. This included the shutters, gates, fascia, soffit, handrails, balcony newels, massive columns, and arched openings mentioned above. The home’s Gulf-front location makes rot and weather damage genuine threats. Knowing that this home was to be built to last through the ages, we needed to select a wood species that was up for the task. It needed to not only look beautiful but also stand up to those elements over time.
Solution:
The E. F. San Juan team and the talented architects at KVA settled upon ipe (pronounced “eepay”) for this project. It is one of the only woods that will sink when placed in water (you would not want to make a boat out of ipe!). This species is also commonly known as ironwood because it is so dense, making it virtually rot-resistant, and therefore an excellent choice for the substantial pieces of millwork needed for this project.
However, ipe comes with its own challenges; its weight and density make it difficult to put through machines and glue. These factors also come into play for hinging when using ipe for a gate or door, which we did here. We used innovative joining methods to ensure that the gates and shutters had secondary and tertiary means of support with regard to the joinery. We believe the results speak for themselves!
---
Photography by Layne Lillie, courtesy of Khoury & Vogt Architects
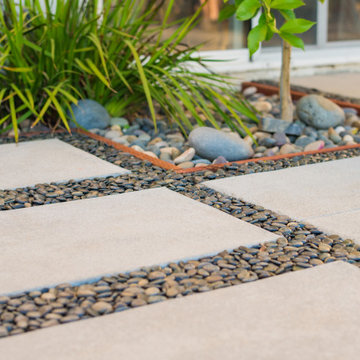
We installed a Concrete Patio With Glued Pebbles lodged in the spacing between the concrete Pads. We Planted some Perennials not obscure the windows and softened the Stucco house walls.
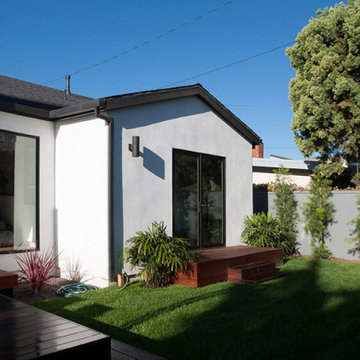
The master suite was given a private entry to the yard via modern French doors and small deck.
ロサンゼルスにある高級な小さなモダンスタイルのおしゃれなウッドデッキ (目隠し、日よけなし) の写真
ロサンゼルスにある高級な小さなモダンスタイルのおしゃれなウッドデッキ (目隠し、日よけなし) の写真
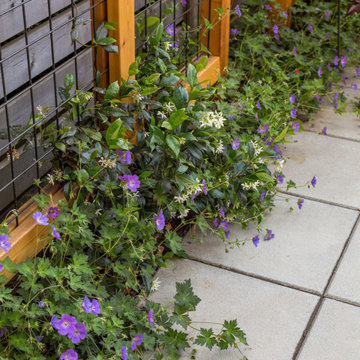
A forgotten backyard space was reimagined and transformed by SCJ Studio for outdoor living, dining, entertaining, and play. A terraced approach was needed to meet up with existing grades to the alley, new concrete stairs with integrated lighting, paving, built-in benches, a turf area, and planting were carefully thought through.

ローリーにある小さなモダンスタイルのおしゃれな縁側・ポーチ (網戸付きポーチ、張り出し屋根、金属の手すり) の写真
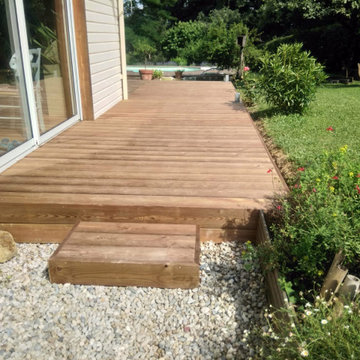
- Terrasse de 17m2 réalisée en lames de pin US en double structure, posée sur plots réglables.
ボルドーにあるお手頃価格の小さなモダンスタイルのおしゃれなウッドデッキ (日よけなし) の写真
ボルドーにあるお手頃価格の小さなモダンスタイルのおしゃれなウッドデッキ (日よけなし) の写真
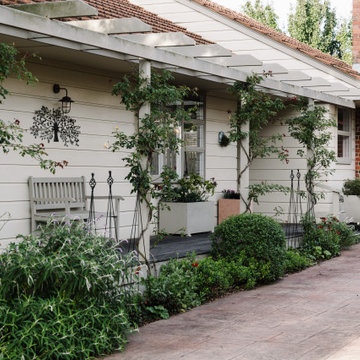
The addition of the pergola and deck (where once there was a cramped ugly tiled porch) add to the appeal. A combination of drought tolerant perennials flourish here including Salvia leucantha, clipped Browalia and Gaillardias. The metal obelisks support floxgloves and delphiniums in spring.
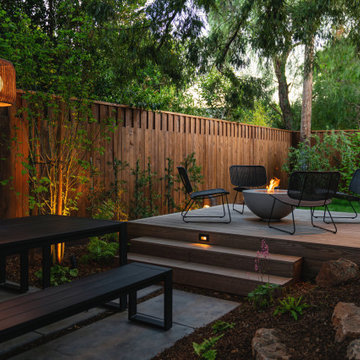
Photography: Travis Rhoads Photography
サンフランシスコにある小さなコンテンポラリースタイルのおしゃれな裏庭のデッキ (ファイヤーピット) の写真
サンフランシスコにある小さなコンテンポラリースタイルのおしゃれな裏庭のデッキ (ファイヤーピット) の写真

Located in a charming Scarborough neighborhood just minutes from the ocean, this 1,800 sq ft home packs a lot of personality into its small footprint. Carefully proportioned details on the exterior give the home a traditional aesthetic, making it look as though it’s been there for years. The main bedroom suite is on the first floor, and two bedrooms and a full guest bath fit comfortably on the second floor.
小さなエクステリア・外構の写真
7






