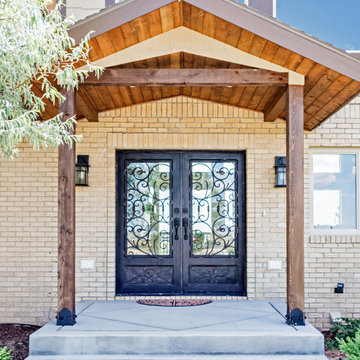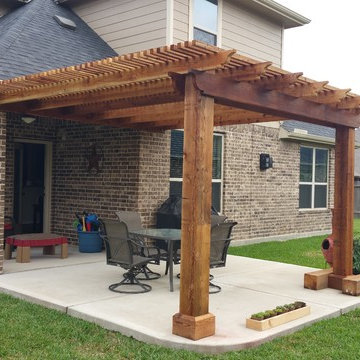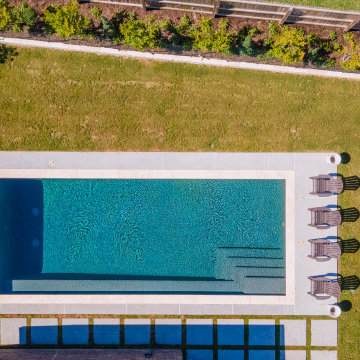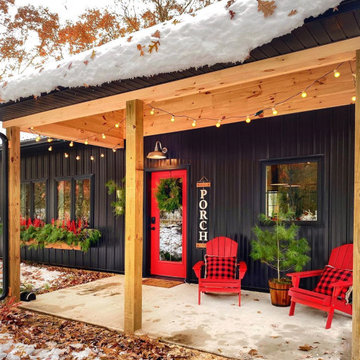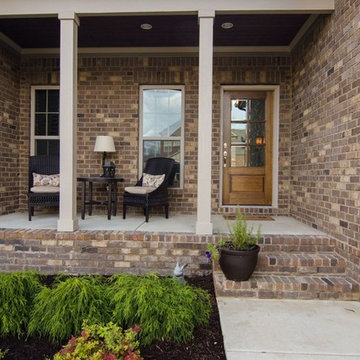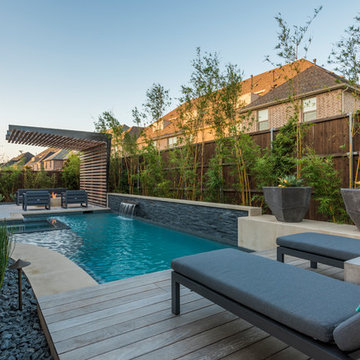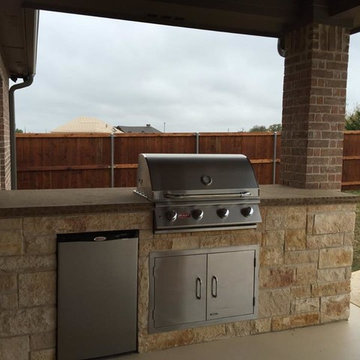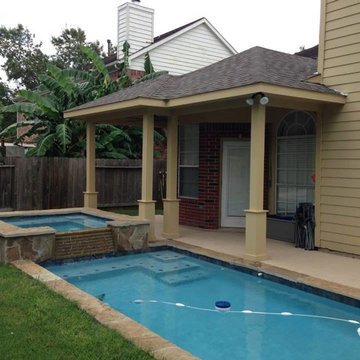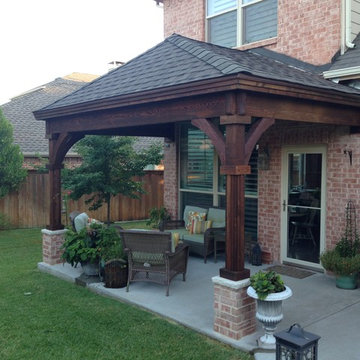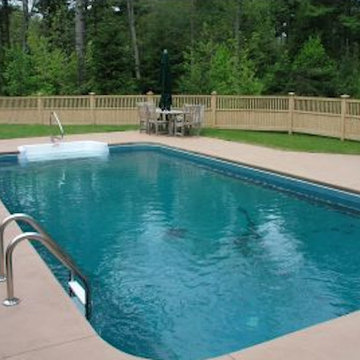絞り込み:
資材コスト
並び替え:今日の人気順
写真 1〜20 枚目(全 2,553 枚)
1/3

Brooklyn backyard patio design in Prospect Heights for a young, professional couple who loves to both entertain and relax! This space includes a West Elm outdoor sectional and round concrete outdoor coffee table.

Modern glass house set in the landscape evokes a midcentury vibe. A modern gas fireplace divides the living area with a polished concrete floor from the greenhouse with a gravel floor. The frame is painted steel with aluminum sliding glass door. The front features a green roof with native grasses and the rear is covered with a glass roof.
Photo by: Gregg Shupe Photography
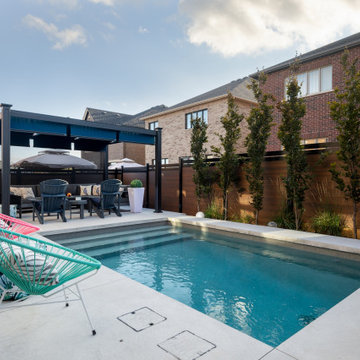
This couple, who bought a home in a new subdivision with small lots, asked Betz to design a low maintenance backyard with a pool. The tight access, change in elevation and restrictive property line setbacks limited the size of the custom vinyl pool to 11’ x 17’.
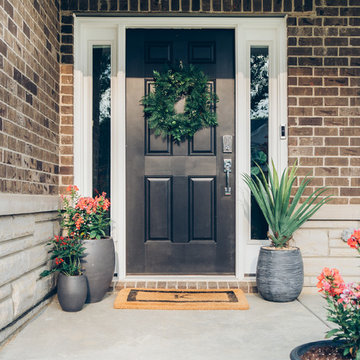
Just adding an inviting rug + chair set + plants will allow your guests to feel invited and welcomed with a charming porch.
デトロイトにある低価格の小さなトラディショナルスタイルのおしゃれな縁側・ポーチ (コンクリート板舗装 、張り出し屋根) の写真
デトロイトにある低価格の小さなトラディショナルスタイルのおしゃれな縁側・ポーチ (コンクリート板舗装 、張り出し屋根) の写真
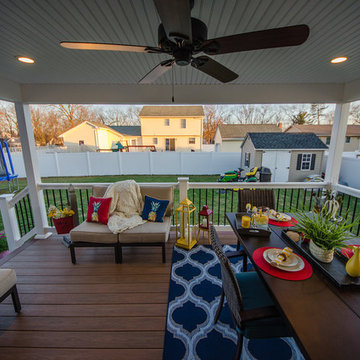
We built this porch off the back of the customer's home.
ボストンにあるラグジュアリーな小さなモダンスタイルのおしゃれな縁側・ポーチ (コンクリート板舗装 、張り出し屋根) の写真
ボストンにあるラグジュアリーな小さなモダンスタイルのおしゃれな縁側・ポーチ (コンクリート板舗装 、張り出し屋根) の写真
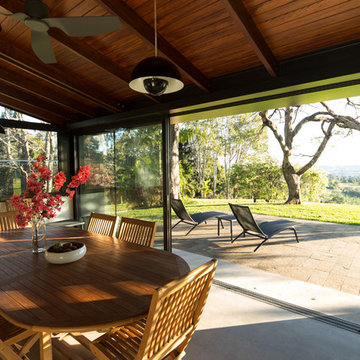
Stone House is the alteration to a single storey vernacular house in the rural landscape setting of northern NSW Australia. The original house was built with local materials and craftsmanship. Over the years various additions were made to the house exhibiting the different layers in its occupation.
The brief was to renovate the house within a limited budget whilst offering better living arrangements for a holiday house that would suit their growing family.
Our proposal was to reinstate value with little intervention; with this in mind we had two design strategies.
One was the idea of preservation; wherever possible elements of the building fabric would be salvaged but only to reveal its qualities in a meaningful way. We identified four building elements worth preserving. The stone wall was providing protection and privacy from the main road. The internal masonry walls were defining rooms at the rear of the house. The expressed timber ceiling provided a unifying canvas within the whole house. The concrete floor offered a calming palette to the house.
Second was the idea of addition. Given the budget limitations, the additions had to be singular and multifunctional. A ‘breathable’ facade frame was the response. The frame was inserted along the whole length of the building. The new facade had a number of uses. It allowed supporting the roof rafters along the length of the building hence both creating a open plan arrangement that would enjoy the beautiful district views as well as enabling a strong connection to the extensive backyard. The new facade is composed of glazed sliding doors fitted with flyscreens to mitigate the impact of insects very common in this sub-tropical climate. Lastly, a set of retractable slatted blinds was integrated to provide both shade from the afternoon sun and security during unattended seasons.
Stone House combines these two design ideas into a simple calming palette; within the house all walls and floors were kept to neutral tones to reveal the exposed timber rafters as the only feature of the interior. The shell of the house merges the existing stone work with the new ‘frame’ creating a new whole and importantly a clear relationship to the landscape beyond.
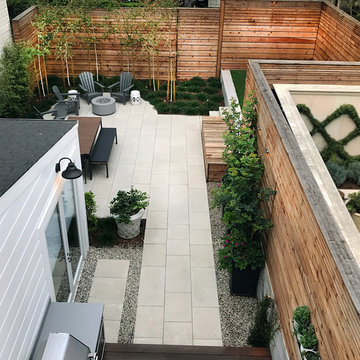
Photo by Mary Muszynski
サンフランシスコにある高級な小さなコンテンポラリースタイルのおしゃれな裏庭のテラス (コンクリート板舗装 、日よけなし、ファイヤーピット) の写真
サンフランシスコにある高級な小さなコンテンポラリースタイルのおしゃれな裏庭のテラス (コンクリート板舗装 、日よけなし、ファイヤーピット) の写真
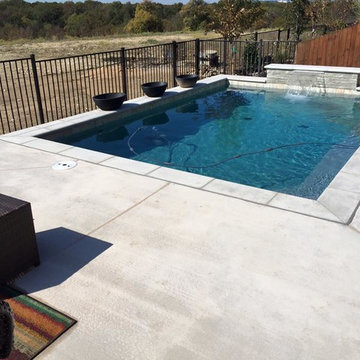
Here is a small Plunge pool with clean lines, simple materials and a raised wall with a sheer descent
ダラスにあるお手頃価格の小さなコンテンポラリースタイルのおしゃれなプール (噴水、コンクリート板舗装 ) の写真
ダラスにあるお手頃価格の小さなコンテンポラリースタイルのおしゃれなプール (噴水、コンクリート板舗装 ) の写真
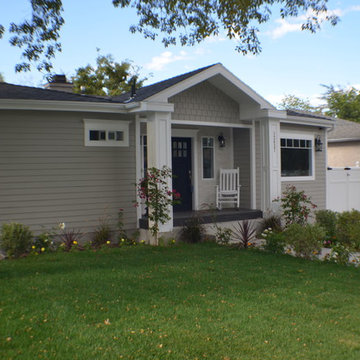
Front porch of the remodeled house construction in Milbank which included installation of custom wood frame, garden pathway, vinyl siding, white porch columns and landscaping.
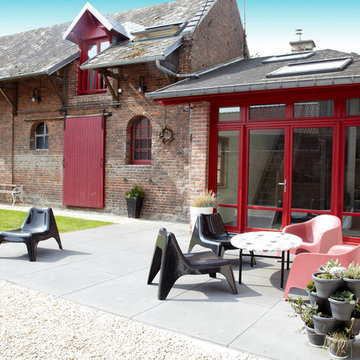
Transformation de l'entrée de la maison avec ouverture d'une grande baie vitrée ouvrant sur une large terrasse
dalles de terrasse en béton de chez Ebema, format 100x100cm
crédit photo : Christophe Kicien, le 5 Studio
小さなエクステリア・外構 (コンクリート板舗装 ) の写真
1






