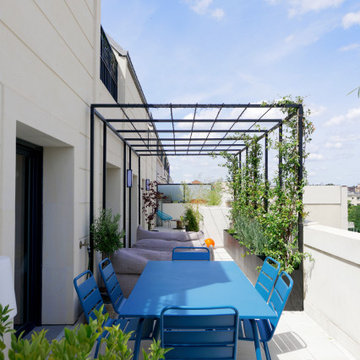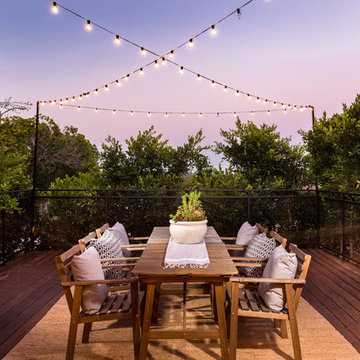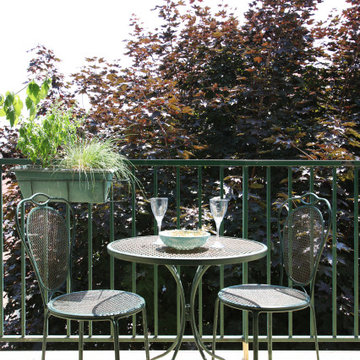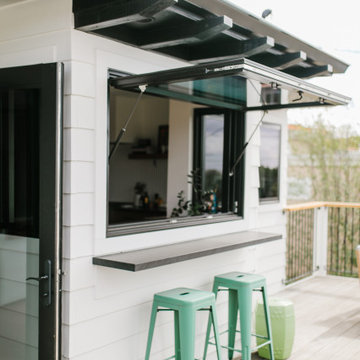絞り込み:
資材コスト
並び替え:今日の人気順
写真 1〜20 枚目(全 585 枚)
1/3

Adding a screen room under an open deck is the perfect use of space! This outdoor living space is the best of both worlds. Having an open deck leading from the main floor of a home makes it easy to enjoy throughout the day and year. This custom space includes a concrete patio under the footprint of the deck and includes Heartlands custom screen room system to prevent bugs and pests from being a bother!

With the screens down, people in the space are safely protected from the low setting sun and western winds
With the screens down everyone inside is protected, while still being able to see the space outside.

パリにあるお手頃価格の中くらいなコンテンポラリースタイルのおしゃれな屋上のデッキ (目隠し、金属の手すり、屋上) の写真
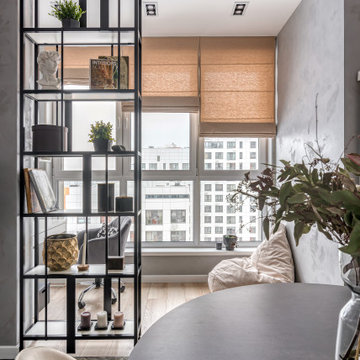
モスクワにあるお手頃価格の中くらいな北欧スタイルのおしゃれなベランダ・バルコニー (目隠し、日よけなし、金属の手すり) の写真

Careful planning brought together all the elements of an enjoyable outdoor living space: plenty of room for comfortable seating, a new roof overhang with built-in heaters for chilly nights, and plenty of access to the season’s greenery.
Photo by Meghan Montgomery.
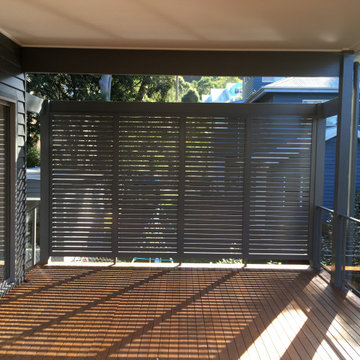
Aluminium privacy screens
ウーロンゴンにあるモダンスタイルのおしゃれなベランダ・バルコニー (目隠し、金属の手すり) の写真
ウーロンゴンにあるモダンスタイルのおしゃれなベランダ・バルコニー (目隠し、金属の手すり) の写真

Modern / Contemporary house with curved glass walls and second floor balcony.
ボストンにある高級な中くらいなモダンスタイルのおしゃれなベランダ・バルコニー (目隠し、張り出し屋根、金属の手すり) の写真
ボストンにある高級な中くらいなモダンスタイルのおしゃれなベランダ・バルコニー (目隠し、張り出し屋根、金属の手すり) の写真
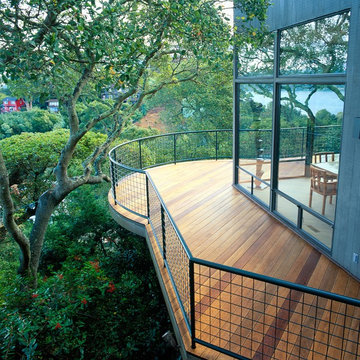
Sausalito, CA /
photo: Jay Graham
Constructed by 'All Decked Out' Marin County, CA. 384299
サンフランシスコにある高級な中くらいなコンテンポラリースタイルのおしゃれなベランダ・バルコニー (日よけなし、金属の手すり、目隠し) の写真
サンフランシスコにある高級な中くらいなコンテンポラリースタイルのおしゃれなベランダ・バルコニー (日よけなし、金属の手すり、目隠し) の写真
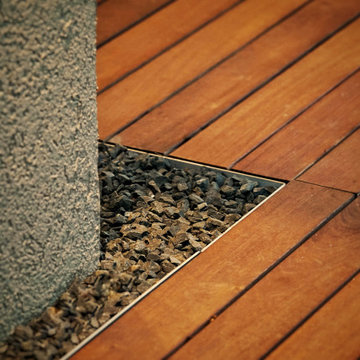
Detail of the ipe wood deck panels meeting the stainless "edging", black gravel, and stucco wall. Being a remodel, we had to make accommodations for maintenance, so the ipe wood panels were built as removable panels.
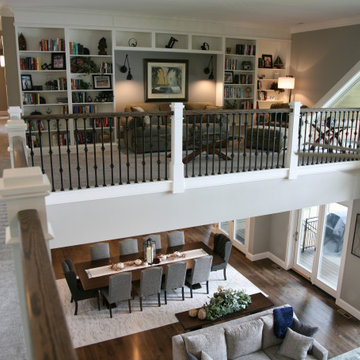
The lofted library overlooks the great room and is located at the top of the staircase. This restful area extends down the hall where there is another bank of shelving across from a deep set window seat. Nothing was overlooked when the homeowner drew up these plans!
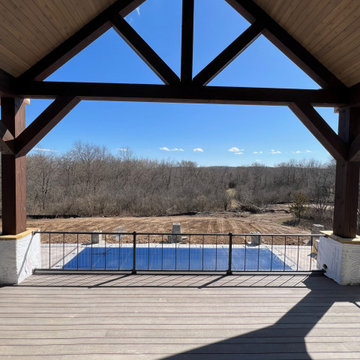
2nd Floor deck with Douglas Fir timbers. 150 ft. wide.
ミルウォーキーにあるラグジュアリーな巨大なモダンスタイルのおしゃれなウッドデッキ (目隠し、張り出し屋根、金属の手すり) の写真
ミルウォーキーにあるラグジュアリーな巨大なモダンスタイルのおしゃれなウッドデッキ (目隠し、張り出し屋根、金属の手すり) の写真
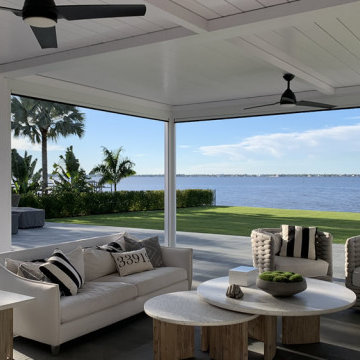
The owner of the charming family home wanted to cover the old pool deck converted into an outdoor patio to add a dried and shaded area outside the home. This newly covered deck should be resistant, functional, and large enough to accommodate friends or family gatherings without a pole blocking the splendid river view.
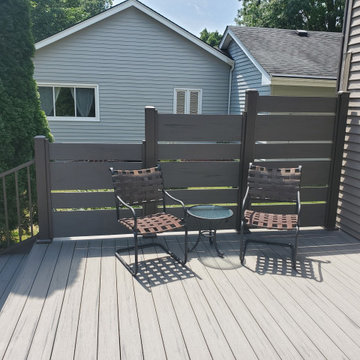
This deck had many design details with this resurface. The homeowner's of this deck wanted to change out their wood decking to a maintenance free products. We installed New Timbertech PVC Capped Composite Decking (Terrain Series - Silver Maple) with a picture frame in the center for a custom design feel. The deck is the perfect height for the hot tub. We then installed new roofing on the existing gazebo along with new roofing and an Aluminum Soffit Ceiling which matched the Westbury Railing (Tuscany Series - Bronze in color). My favorite parts is the inside corner stairs and of course the custom privacy wall we designed out of Westbury Railing Posts and Timbertech Fascia & Risers. This complete deck project turned out great and the homeowners could not be any happier.
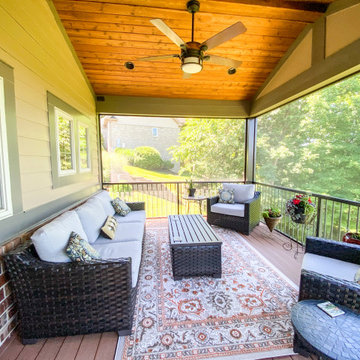
An upper level screen room addition with a door leading from the kitchen. A screen room is the perfect place to enjoy your evenings without worrying about mosquitoes and bugs.
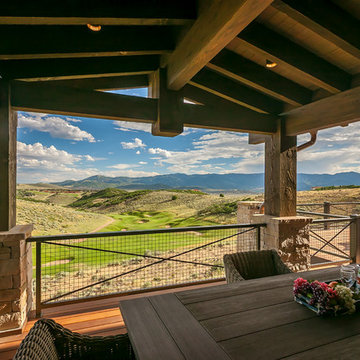
With views like these, a huge porch for dining, relaxing and entertaining was a must. With both covered and uncovered porch space, this area can be used year round.
エクステリア・外構 (金属の手すり、目隠し) の写真
1






