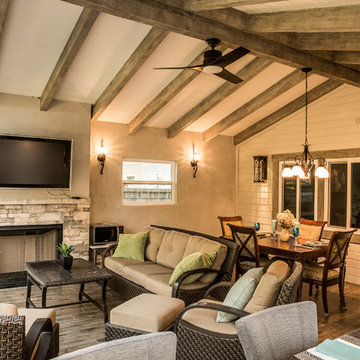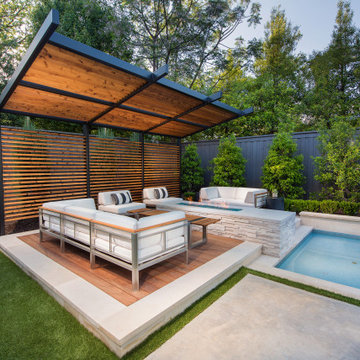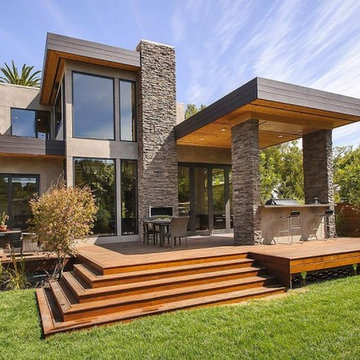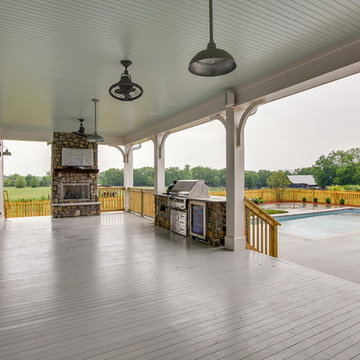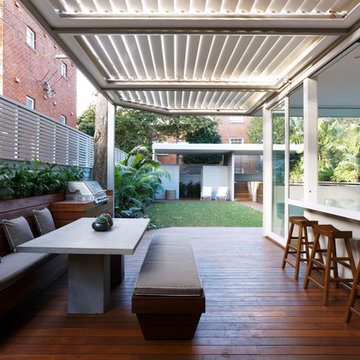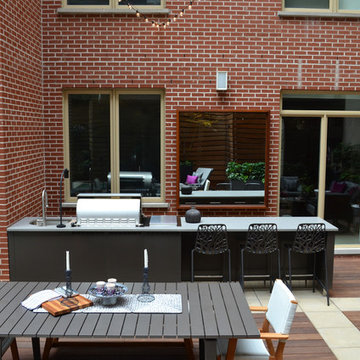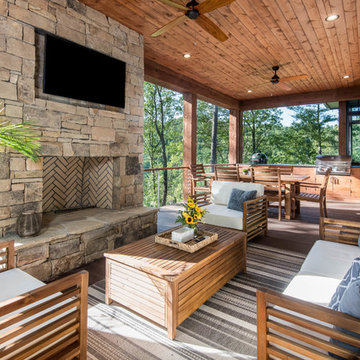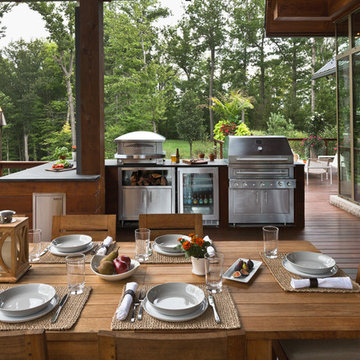絞り込み:
資材コスト
並び替え:今日の人気順
写真 1〜20 枚目(全 2,463 枚)
1/3
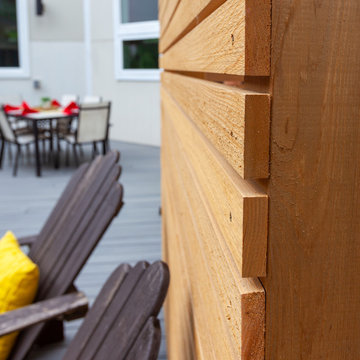
This modern home, near Cedar Lake, built in 1900, was originally a corner store. A massive conversion transformed the home into a spacious, multi-level residence in the 1990’s.
However, the home’s lot was unusually steep and overgrown with vegetation. In addition, there were concerns about soil erosion and water intrusion to the house. The homeowners wanted to resolve these issues and create a much more useable outdoor area for family and pets.
Castle, in conjunction with Field Outdoor Spaces, designed and built a large deck area in the back yard of the home, which includes a detached screen porch and a bar & grill area under a cedar pergola.
The previous, small deck was demolished and the sliding door replaced with a window. A new glass sliding door was inserted along a perpendicular wall to connect the home’s interior kitchen to the backyard oasis.
The screen house doors are made from six custom screen panels, attached to a top mount, soft-close track. Inside the screen porch, a patio heater allows the family to enjoy this space much of the year.
Concrete was the material chosen for the outdoor countertops, to ensure it lasts several years in Minnesota’s always-changing climate.
Trex decking was used throughout, along with red cedar porch, pergola and privacy lattice detailing.
The front entry of the home was also updated to include a large, open porch with access to the newly landscaped yard. Cable railings from Loftus Iron add to the contemporary style of the home, including a gate feature at the top of the front steps to contain the family pets when they’re let out into the yard.
Tour this project in person, September 28 – 29, during the 2019 Castle Home Tour!
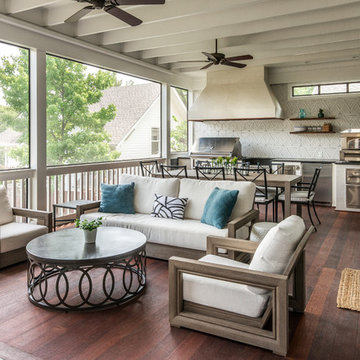
Photography: Garett + Carrie Buell of Studiobuell/ studiobuell.com
ナッシュビルにある中くらいなトラディショナルスタイルのおしゃれな縁側・ポーチ (アウトドアキッチン、デッキ材舗装、張り出し屋根) の写真
ナッシュビルにある中くらいなトラディショナルスタイルのおしゃれな縁側・ポーチ (アウトドアキッチン、デッキ材舗装、張り出し屋根) の写真
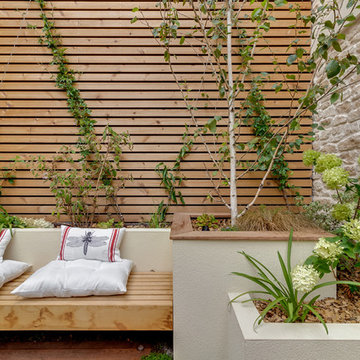
Un projet de patio urbain en pein centre de Nantes. Un petit havre de paix désormais, élégant et dans le soucis du détail. Du bois et de la pierre comme matériaux principaux. Un éclairage différencié mettant en valeur les végétaux est mis en place.
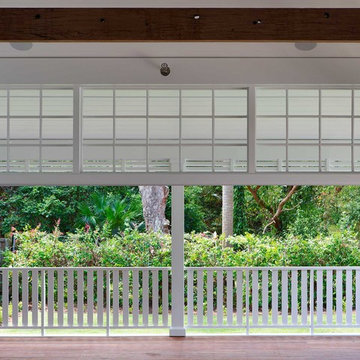
Hamptons style beach house by Stritt Design and Construction. Expansive entertainer's verandah with custom timber louvre and balustrade detail.
シドニーにある広いビーチスタイルのおしゃれな縁側・ポーチ (アウトドアキッチン、デッキ材舗装、張り出し屋根) の写真
シドニーにある広いビーチスタイルのおしゃれな縁側・ポーチ (アウトドアキッチン、デッキ材舗装、張り出し屋根) の写真
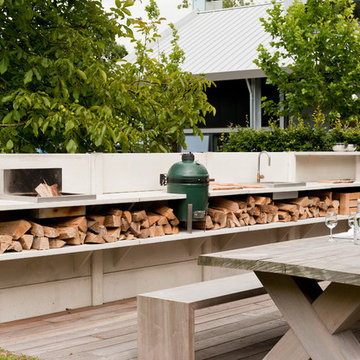
Close up view of 20' long WWOO Concrete e Outdoor Kitchen. Installed right beside the patio which helps enclose the patio. Equipped with small BGE, WWOO Stainless Steel sink, WWOO Cutting boards, and WWOO wooden boxes.
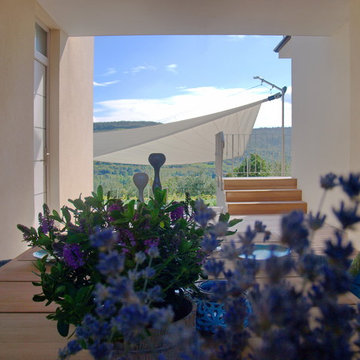
Landscape d.o.o., Tina Demšar Vreš
他の地域にある広い地中海スタイルのおしゃれな中庭のテラス (アウトドアキッチン、デッキ材舗装、張り出し屋根) の写真
他の地域にある広い地中海スタイルのおしゃれな中庭のテラス (アウトドアキッチン、デッキ材舗装、張り出し屋根) の写真
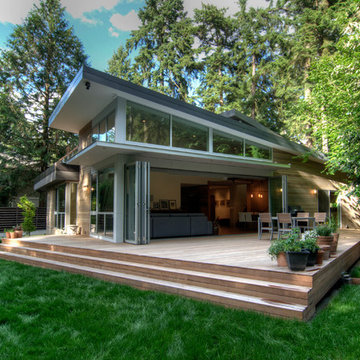
LaCantina Doors Aluminum Thermally Controlled bi-folding door system
サンディエゴにある広いコンテンポラリースタイルのおしゃれな裏庭のテラス (アウトドアキッチン、デッキ材舗装、張り出し屋根) の写真
サンディエゴにある広いコンテンポラリースタイルのおしゃれな裏庭のテラス (アウトドアキッチン、デッキ材舗装、張り出し屋根) の写真
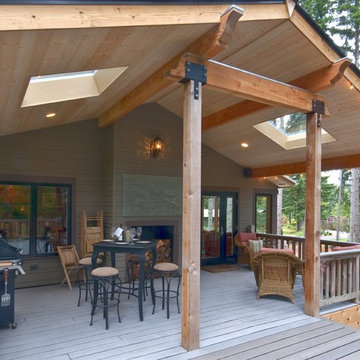
The second level deck was originally much smaller but with the addition of an overhang and an extension of the deck, the clients find more time to spend outside enjoying it.
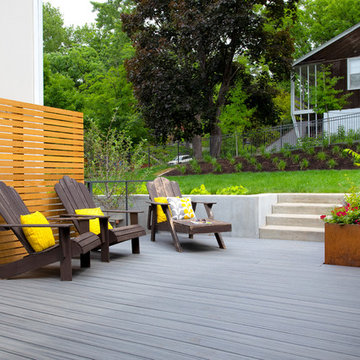
This modern home, near Cedar Lake, built in 1900, was originally a corner store. A massive conversion transformed the home into a spacious, multi-level residence in the 1990’s.
However, the home’s lot was unusually steep and overgrown with vegetation. In addition, there were concerns about soil erosion and water intrusion to the house. The homeowners wanted to resolve these issues and create a much more useable outdoor area for family and pets.
Castle, in conjunction with Field Outdoor Spaces, designed and built a large deck area in the back yard of the home, which includes a detached screen porch and a bar & grill area under a cedar pergola.
The previous, small deck was demolished and the sliding door replaced with a window. A new glass sliding door was inserted along a perpendicular wall to connect the home’s interior kitchen to the backyard oasis.
The screen house doors are made from six custom screen panels, attached to a top mount, soft-close track. Inside the screen porch, a patio heater allows the family to enjoy this space much of the year.
Concrete was the material chosen for the outdoor countertops, to ensure it lasts several years in Minnesota’s always-changing climate.
Trex decking was used throughout, along with red cedar porch, pergola and privacy lattice detailing.
The front entry of the home was also updated to include a large, open porch with access to the newly landscaped yard. Cable railings from Loftus Iron add to the contemporary style of the home, including a gate feature at the top of the front steps to contain the family pets when they’re let out into the yard.
Tour this project in person, September 28 – 29, during the 2019 Castle Home Tour!
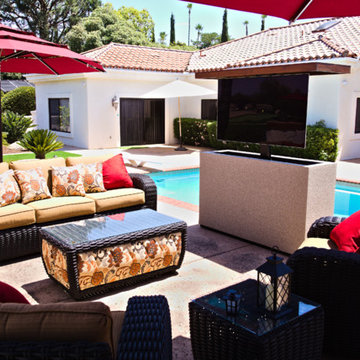
Cabinet Tronix outdoor weather resistant stucco TV lift furniture island with 360 swivel. Watch TV from sitting area, pool, Jacuzzi and bbq. This piece has an IPE top that rises up.
Shown with a 55 inch LG TV however you can use other outdoor TV's such as Seura and SunbriteTV. We can build these to fit most size TV's such as 55, 65, 75 inch and larger.
A beautiful rustic grained IPE solid Wood top coupled with a choice of two acrylics for luxury living, outdoors.
There are about 60 stucco colors to select from or can be match colored to your homes paint. This piece in particular we used Ameristone Stoney Creak which is a stucco type finish with particle stones mixed in.
These can go in so many places in the outdoor backyard and some can roll around on casters. Places outdoor these can be used are on the deck, patio by pool and Jacuzzi, under a pergola or veranda, out in the open, by the bbq and many other places.
These can be ordered with covers so no matter if you live in Southern California, Atlanta Georgia, Tampla Florida, New York City, Seattle Washington, Chicago, Las Vegas, Houston Texas or even Montana the outside furniture lift system will hold up great.
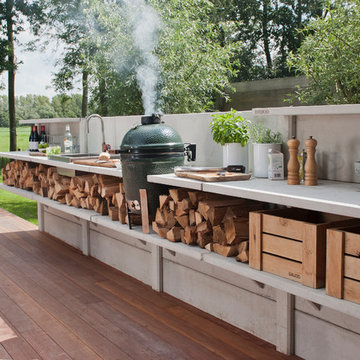
Extended 20' Concrete Outdoor Kitchen with plenty of storage space below countertop along with additional
ロサンゼルスにある中くらいなコンテンポラリースタイルのおしゃれな裏庭のテラス (アウトドアキッチン、デッキ材舗装、日よけなし) の写真
ロサンゼルスにある中くらいなコンテンポラリースタイルのおしゃれな裏庭のテラス (アウトドアキッチン、デッキ材舗装、日よけなし) の写真
アウトドアキッチン (デッキ材舗装) の写真
1






