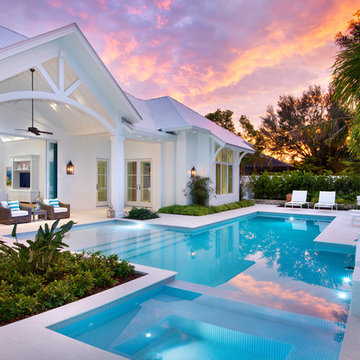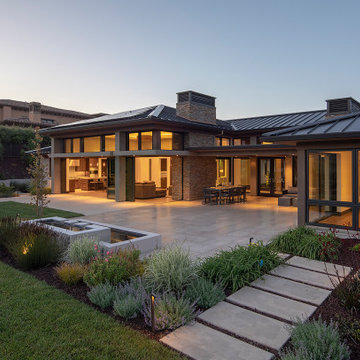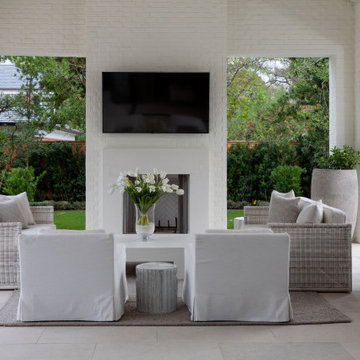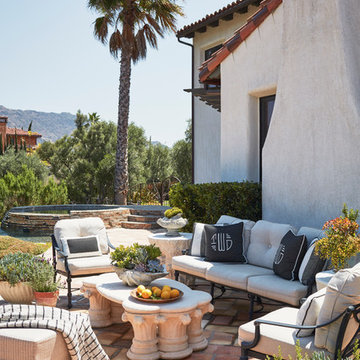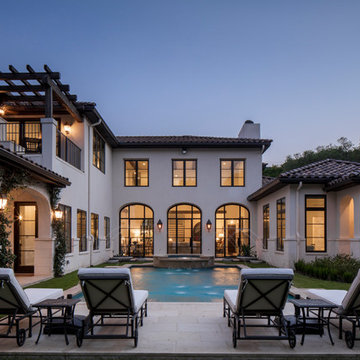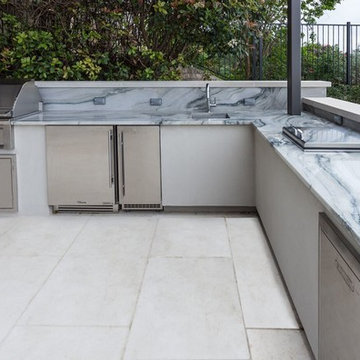絞り込み:
資材コスト
並び替え:今日の人気順
写真 1〜20 枚目(全 2,600 枚)
1/4
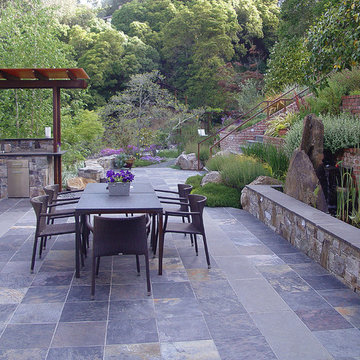
This property has a wonderful juxtaposition of modern and traditional elements, which are unified by a natural planting scheme. Although the house is traditional, the client desired some contemporary elements, enabling us to introduce rusted steel fences and arbors, black granite for the barbeque counter, and black African slate for the main terrace. An existing brick retaining wall was saved and forms the backdrop for a long fountain with two stone water sources. Almost an acre in size, the property has several destinations. A winding set of steps takes the visitor up the hill to a redwood hot tub, set in a deck amongst walls and stone pillars, overlooking the property. Another winding path takes the visitor to the arbor at the end of the property, furnished with Emu chaises, with relaxing views back to the house, and easy access to the adjacent vegetable garden.
Photos: Simmonds & Associates, Inc.

Bertolami Interiors, Summit Landscape Development
サンフランシスコにあるラグジュアリーな中くらいなモダンスタイルのおしゃれな裏庭のテラス (アウトドアキッチン、タイル敷き、パーゴラ) の写真
サンフランシスコにあるラグジュアリーな中くらいなモダンスタイルのおしゃれな裏庭のテラス (アウトドアキッチン、タイル敷き、パーゴラ) の写真
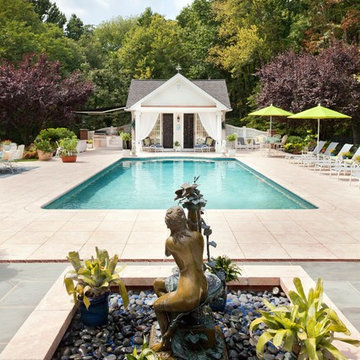
Photography by William Psolka, psolka-photo.com
ニューヨークにあるラグジュアリーな中くらいなトラディショナルスタイルのおしゃれなプール (タイル敷き) の写真
ニューヨークにあるラグジュアリーな中くらいなトラディショナルスタイルのおしゃれなプール (タイル敷き) の写真
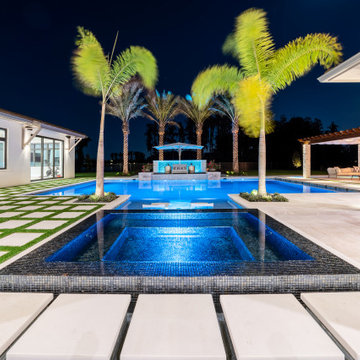
Designed by founder and creative director, Ryan Hughes, the Lakeview project includes a swimming pool with a crowning raised Vidapur glass cladded spa adjacent to the pool. Neutral travertine tile covers the surfaces with attractive turf gridding. Photography by Ryan Hughes Design
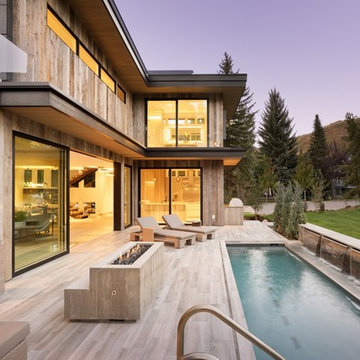
Beautiful lounge & pool exterior patio space.
Michael Brands
デンバーにあるラグジュアリーな広いラスティックスタイルのおしゃれなプール (噴水、タイル敷き) の写真
デンバーにあるラグジュアリーな広いラスティックスタイルのおしゃれなプール (噴水、タイル敷き) の写真
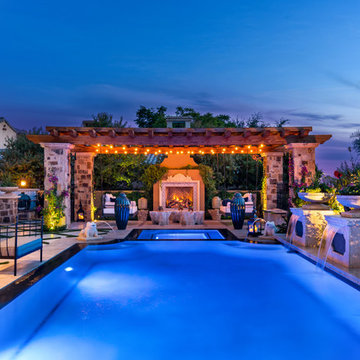
This French Villa pergola features two large hanging sofas decorated with cream cushions and black accented throw pillows. The center of the space is accumulated by stone coffee tables and a built-in outdoor fireplace.
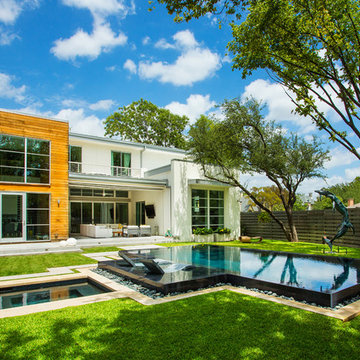
Modern, raised, perimeter overflow swimming pool and poolside cabana
ダラスにあるラグジュアリーな広いモダンスタイルのおしゃれなプール (タイル敷き) の写真
ダラスにあるラグジュアリーな広いモダンスタイルのおしゃれなプール (タイル敷き) の写真
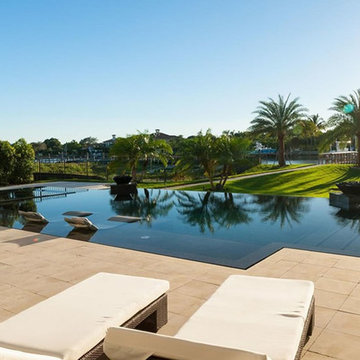
Perimeter Overflow Pools by AAA Custom Pools, Inc
#elegance #pooldesign #overflowpool #floridaliving #floridapooldesign
http://aaacustompools.com/portfolio-of-south-florida-perimeter-overflow-pool-designer.html
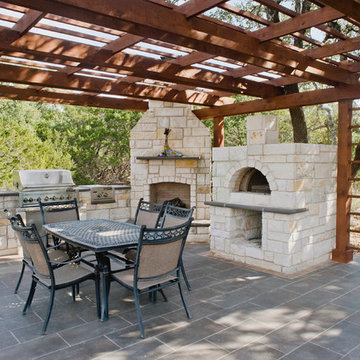
This hill country home has several outdoor living spaces including this outdoor kitchen hangout.
Drive up to practical luxury in this Hill Country Spanish Style home. The home is a classic hacienda architecture layout. It features 5 bedrooms, 2 outdoor living areas, and plenty of land to roam.
Classic materials used include:
Saltillo Tile - also known as terracotta tile, Spanish tile, Mexican tile, or Quarry tile
Cantera Stone - feature in Pinon, Tobacco Brown and Recinto colors
Copper sinks and copper sconce lighting
Travertine Flooring
Cantera Stone tile
Brick Pavers
Photos Provided by
April Mae Creative
aprilmaecreative.com
Tile provided by Rustico Tile and Stone - RusticoTile.com or call (512) 260-9111 / info@rusticotile.com
Construction by MelRay Corporation
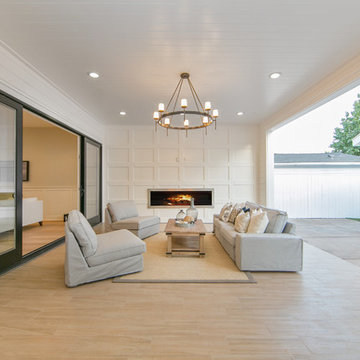
Ryan Galvin at ryangarvinphotography.com
This is a ground up custom home build in eastside Costa Mesa across street from Newport Beach in 2014. It features 10 feet ceiling, Subzero, Wolf appliances, Restoration Hardware lighting fixture, Altman plumbing fixture, Emtek hardware, European hard wood windows, wood windows. The California room is so designed to be part of the great room as well as part of the master suite.
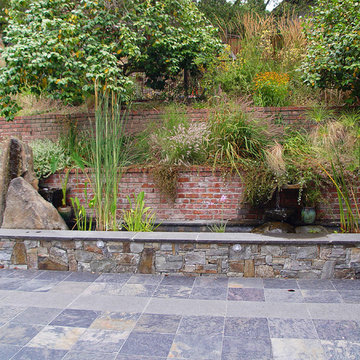
This property has a wonderful juxtaposition of modern and traditional elements, which are unified by a natural planting scheme. Although the house is traditional, the client desired some contemporary elements, enabling us to introduce rusted steel fences and arbors, black granite for the barbeque counter, and black African slate for the main terrace. An existing brick retaining wall was saved and forms the backdrop for a long fountain with two stone water sources. Almost an acre in size, the property has several destinations. A winding set of steps takes the visitor up the hill to a redwood hot tub, set in a deck amongst walls and stone pillars, overlooking the property. Another winding path takes the visitor to the arbor at the end of the property, furnished with Emu chaises, with relaxing views back to the house, and easy access to the adjacent vegetable garden.
Photos: Simmonds & Associates, Inc.

This Neo-prairie style home with its wide overhangs and well shaded bands of glass combines the openness of an island getaway with a “C – shaped” floor plan that gives the owners much needed privacy on a 78’ wide hillside lot. Photos by James Bruce and Merrick Ales.
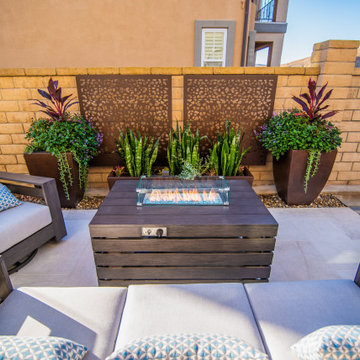
A small patio located on the side yard of the residence takes advantage of all the space with a limestone patio, decorative paneling on the wall, decorative pottery, and lounge area w/ a fire pit. Decorative pebble and cobble help to accent the surrounding hardscape.
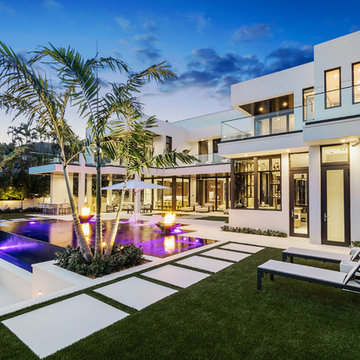
Inifinity pool with firepits
Photo courtesy Royal Palm Properties Signature Estate featuring modern, warm, and clean-line design, with total custom details and finishes. The front includes a serene and impressive atrium foyer with two-story floor to ceiling glass walls and multi-level fire/water fountains on either side of the grand bronze aluminum pivot entry door. Elegant extra-large 47'' imported white porcelain tile runs seamlessly to the rear exterior pool deck, and a dark stained oak wood is found on the stairway treads and second floor. The great room has an incredible Neolith onyx wall and see-through linear gas fireplace and is appointed perfectly for views of the zero edge pool and waterway. The center spine stainless steel staircase has a smoked glass railing and wood handrail.
ラグジュアリーな家の裏庭 (タイル敷き) の写真
1






