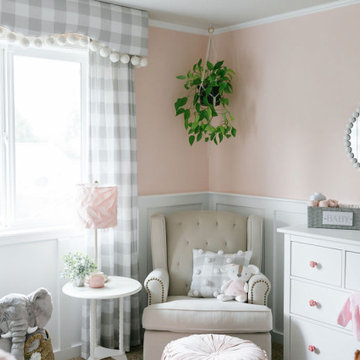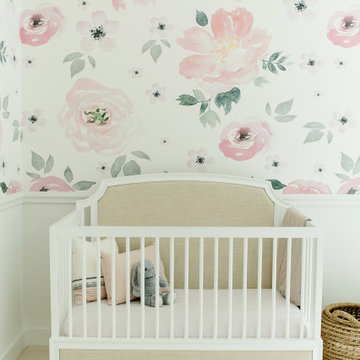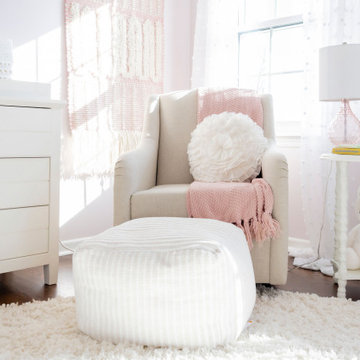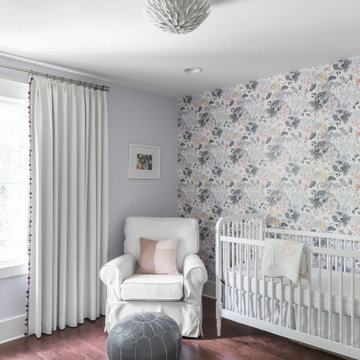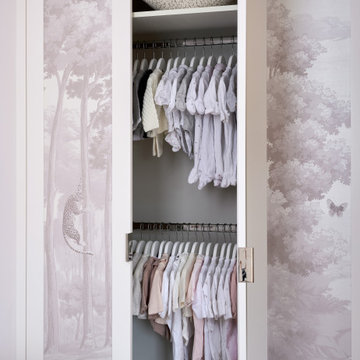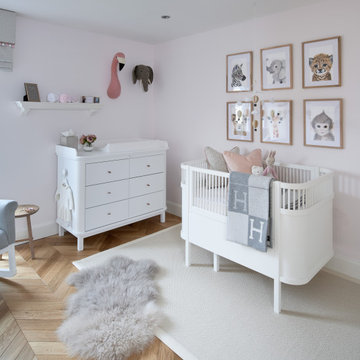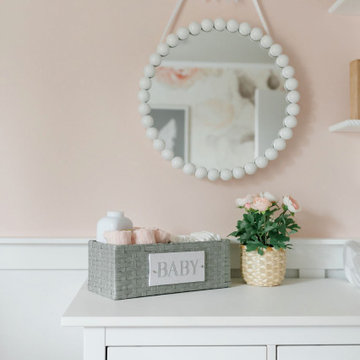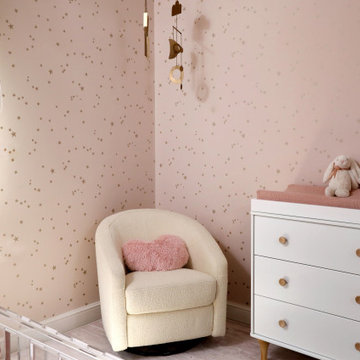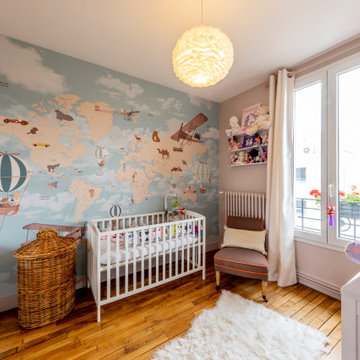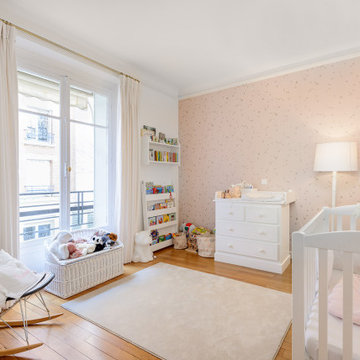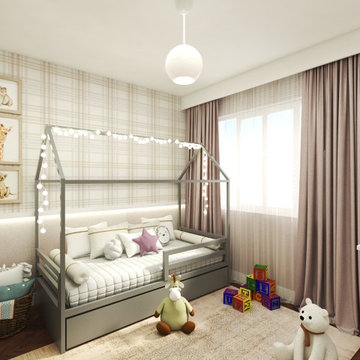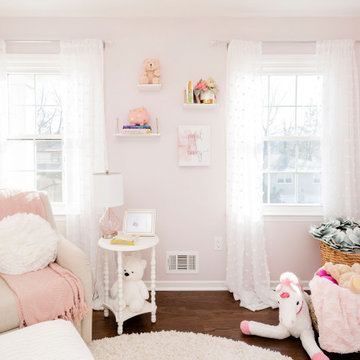赤ちゃん部屋 (ピンクの壁、紫の壁、壁紙) の写真
絞り込み:
資材コスト
並び替え:今日の人気順
写真 1〜20 枚目(全 81 枚)
1/4
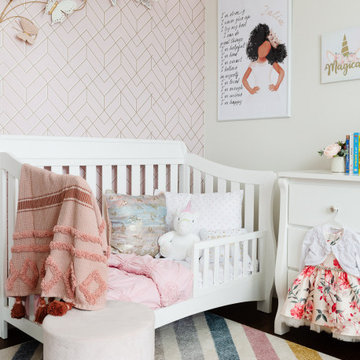
The "Mystical Fairy Play & Nursery" project are two rooms that coincide with another. The first room is a nursery that will eventually turn into a big girls room when these twins transition. The second room is their playroom which will eventually become the other bedroom for one of the girls. In the meantime, it is the place where their imagination can run wild and be inspired through representational art. This project was full of color, vibrancy, and creativity!
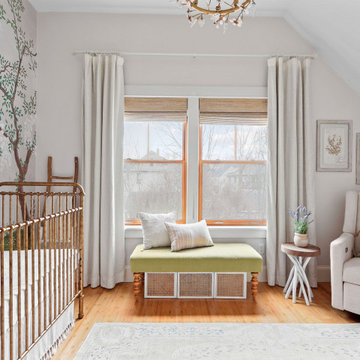
A classic and soothing baby girl's nursery inspired by chinoiserie and organic materials.
ボストンにあるお手頃価格のトラディショナルスタイルのおしゃれな赤ちゃん部屋 (ピンクの壁、女の子用、壁紙) の写真
ボストンにあるお手頃価格のトラディショナルスタイルのおしゃれな赤ちゃん部屋 (ピンクの壁、女の子用、壁紙) の写真

This 6,000sf luxurious custom new construction 5-bedroom, 4-bath home combines elements of open-concept design with traditional, formal spaces, as well. Tall windows, large openings to the back yard, and clear views from room to room are abundant throughout. The 2-story entry boasts a gently curving stair, and a full view through openings to the glass-clad family room. The back stair is continuous from the basement to the finished 3rd floor / attic recreation room.
The interior is finished with the finest materials and detailing, with crown molding, coffered, tray and barrel vault ceilings, chair rail, arched openings, rounded corners, built-in niches and coves, wide halls, and 12' first floor ceilings with 10' second floor ceilings.
It sits at the end of a cul-de-sac in a wooded neighborhood, surrounded by old growth trees. The homeowners, who hail from Texas, believe that bigger is better, and this house was built to match their dreams. The brick - with stone and cast concrete accent elements - runs the full 3-stories of the home, on all sides. A paver driveway and covered patio are included, along with paver retaining wall carved into the hill, creating a secluded back yard play space for their young children.
Project photography by Kmieick Imagery.
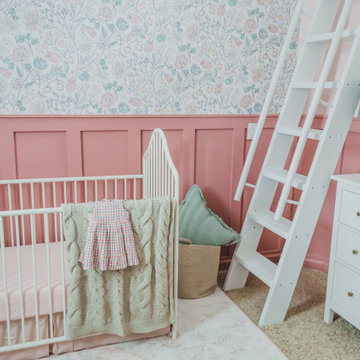
Designing a nursery is a prime opportunity to not only design a beautiful room, but to create a truly personal space that reflects the story and spirit of the family. Items like heirlooms, monograms, family photos, favorite colors, or antique details offer clues into a family's heritage, memories, and preferences. These thoughtful details and the palette chosen become the backdrop of the memories you form with your little one, and the first foundation of the world around them.
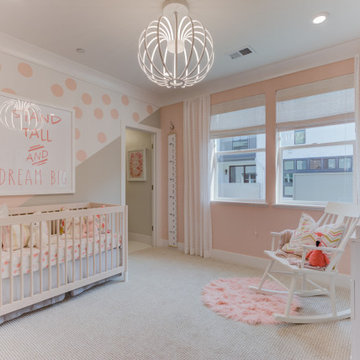
Nuevo in Santa Clara offers 41 E-States (4-story single-family homes), 114 E-Towns (3-4-story townhomes), and 176 Terraces (2-3-story townhomes) with up to 4 bedrooms and up to approximately 2,990 square feet.
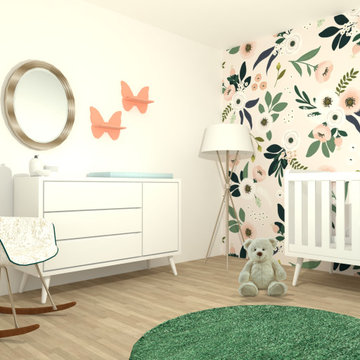
La mami de M soñaba con una habitación moderna y "chic" para ella. Quería utilizar el rosa, pero no buscaba una "típica habitación infantil", por lo que decidimos dar ese toque pinky con el papel floral y darle unos detalles de brillo con algunos elementos en dorado que le dan un look modern chic.
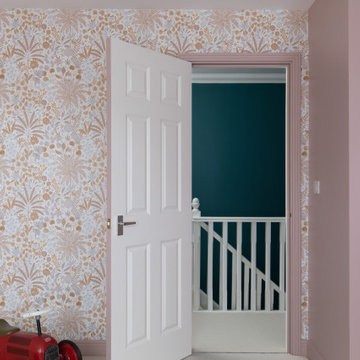
A large and airy nursery, fun and colourful
ロンドンにあるお手頃価格の広いコンテンポラリースタイルのおしゃれな赤ちゃん部屋 (ピンクの壁、カーペット敷き、女の子用、ベージュの床、壁紙) の写真
ロンドンにあるお手頃価格の広いコンテンポラリースタイルのおしゃれな赤ちゃん部屋 (ピンクの壁、カーペット敷き、女の子用、ベージュの床、壁紙) の写真
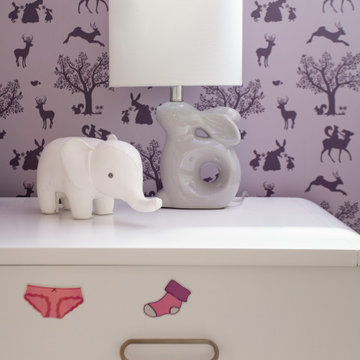
ニューヨークにある高級な小さなコンテンポラリースタイルのおしゃれな赤ちゃん部屋 (紫の壁、淡色無垢フローリング、女の子用、白い床、クロスの天井、壁紙) の写真
赤ちゃん部屋 (ピンクの壁、紫の壁、壁紙) の写真
1
