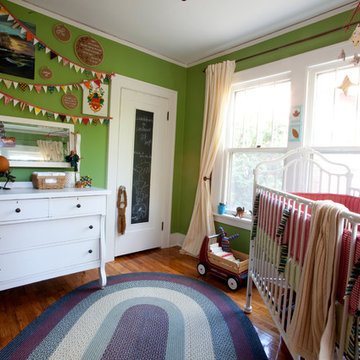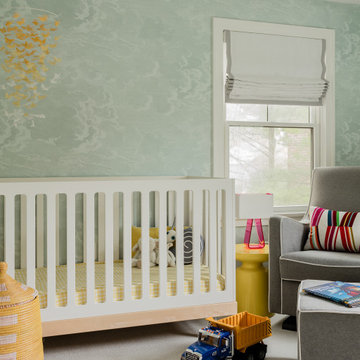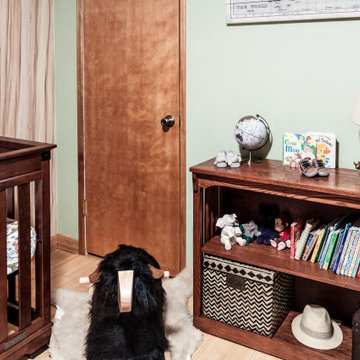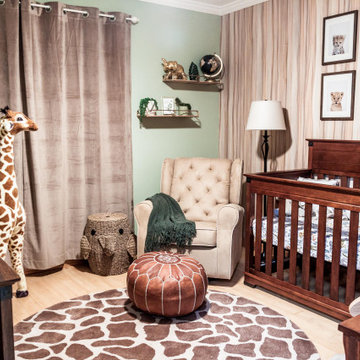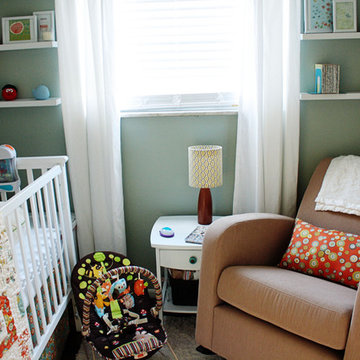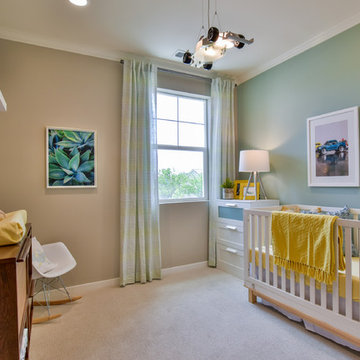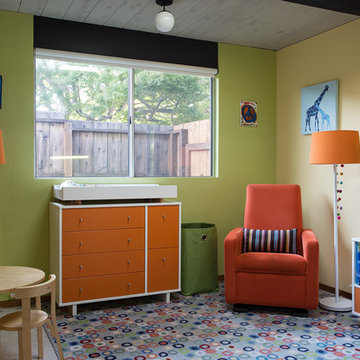赤ちゃん部屋 (緑の壁) の写真
絞り込み:
資材コスト
並び替え:今日の人気順
写真 141〜160 枚目(全 577 枚)
1/2
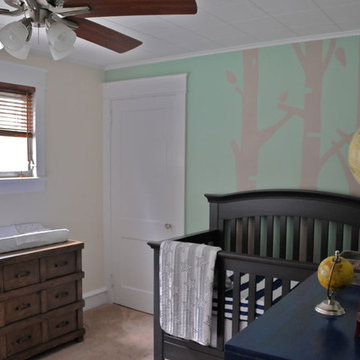
Crib & Changing Table/ Custom Designed & Personalized Woodland Mural/
Photo Credit Patricia Neff
フィラデルフィアにある低価格の中くらいなトランジショナルスタイルのおしゃれな赤ちゃん部屋 (緑の壁、カーペット敷き、男の子用) の写真
フィラデルフィアにある低価格の中くらいなトランジショナルスタイルのおしゃれな赤ちゃん部屋 (緑の壁、カーペット敷き、男の子用) の写真
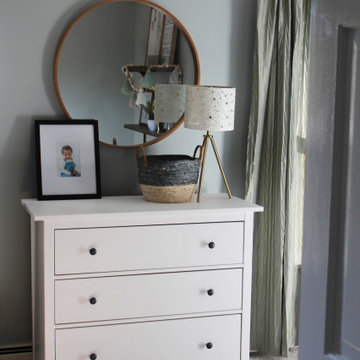
The "Wild Jungle Nursery" was a project we completed for a soon to be transitioning toddler. Our client chose a theme that their son could grow into and could also be educational. By using the wild jungle theme, we created fun decor that was interactive and soothing. We changed the original wall color, lighting, and used some existing furniture to make the transition easier. The nursery is one that can easily be changed to a big boy room, coming soon!
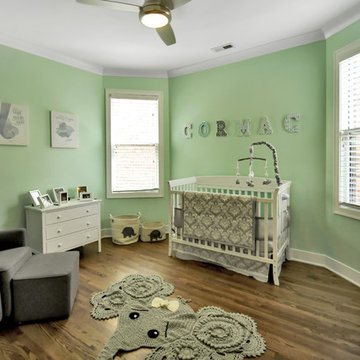
Chicago 2-flat deconversion to single family in the Lincoln Square neighborhood. Complete gut re-hab of existing masonry building by Follyn Builders to create custom luxury single family home. Creative re-imagining of spaces means an amazing baby's room for the newest family member.
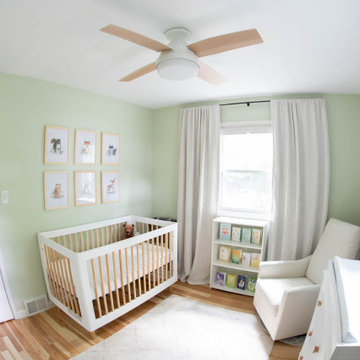
We recently turned our guest bedroom into a nursery!
Crib and Dresser: Babyletto Lolly
Glider: Target exclusive Delta Children Adley Glider in "cream"
Cube Storage and Bookshelf: Target
Diaper Pail: Dekor Plus in "mint"
Rug: Ikea
Window Curtains: Ralph Lauren
Closet: curtain panel from Etsy
Wall Art: art from Etsy, frames from Amazon
Paint: wall color is Behr "Feng Shui", trim color is Sherwinn Williams "Alabaster"
Flooring: pre-finished hickory hardwood, installed by Evolution Builders, LLC
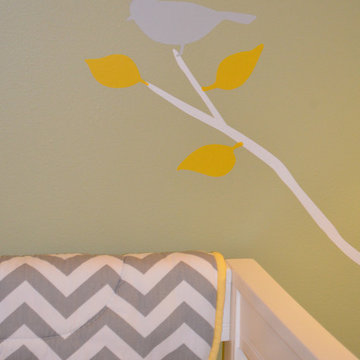
Shana Cunningham
ロサンゼルスにあるお手頃価格の中くらいなトランジショナルスタイルのおしゃれな赤ちゃん部屋 (緑の壁、カーペット敷き、男女兼用) の写真
ロサンゼルスにあるお手頃価格の中くらいなトランジショナルスタイルのおしゃれな赤ちゃん部屋 (緑の壁、カーペット敷き、男女兼用) の写真
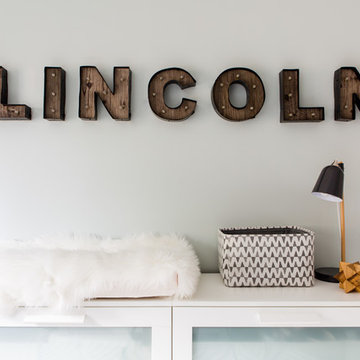
This space was converted into a nursery for a cool wee dude. The clients wanted a room soft enough for an infant but edgy enough to grow with him as he ages through toddler into the tween years. We used a contrasting color scheme by pairing a pale blue/green with charcoal grey to get the urban feel, Mom and Dad were looking for.
Photography: Red Acorn Photography
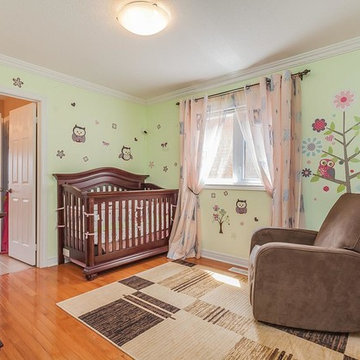
トロントにあるお手頃価格の中くらいなトラディショナルスタイルのおしゃれな赤ちゃん部屋 (緑の壁、淡色無垢フローリング、女の子用) の写真
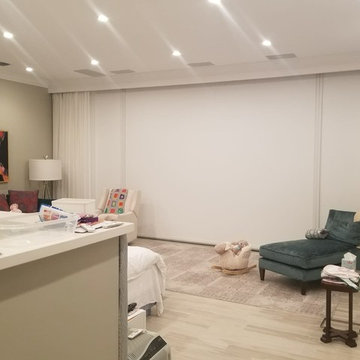
Somfy Motorized Blackout Shades with Side Channels to prevent light from bleeding in.
Recessed Sheer Ripple fold drapery
マイアミにある広いおしゃれな赤ちゃん部屋 (緑の壁、淡色無垢フローリング、男女兼用) の写真
マイアミにある広いおしゃれな赤ちゃん部屋 (緑の壁、淡色無垢フローリング、男女兼用) の写真
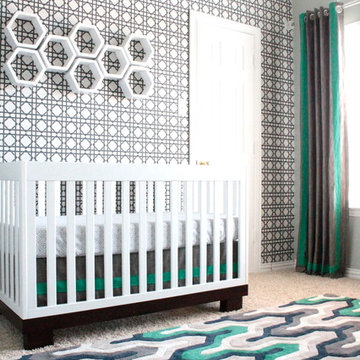
A soft, modern sports nursery for this baby boy was the perfect solution for this excited family. Using green, navy and gray, this nursery became the retreat the mother always wanted.
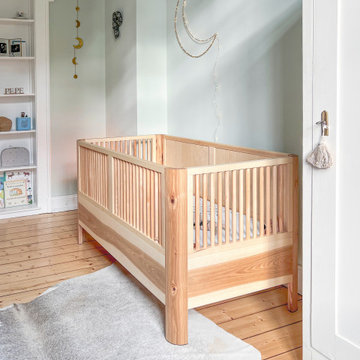
LUNAS Kinderbett schafft mit der hellen Farbe der massiven Esche und den runden Formen eine warme und freundliche Atmosphäre in Ihrem Kinder/-Babyzimmer. An drei Seiten sind Rundstäbe, die vor dem Rausfallen schützen. Eine Lochplatte aus Multiplex dient als Lattenrost. Diese ermöglicht eine gute Luftzirkulation und sorgt für ein angenehmes Schlafklima. Der Rahmen auf dem die Lochplatte aufliegt ist 3-fach in der Höhe zwischen 30 und 40 cm über den Boden verstellbar. Eine hohe Position des Lattenrosts und der Matratze erleichtert Ihnen das Hinein- und Hinaustragen Ihres Kindes. Sobald Ihr Kind beginnt sich an den Seiten des Betts hochzuziehen, kann die Lochplatte weiter unten montiert werden und Ihr Kind kann nicht über die Seiten klettern.
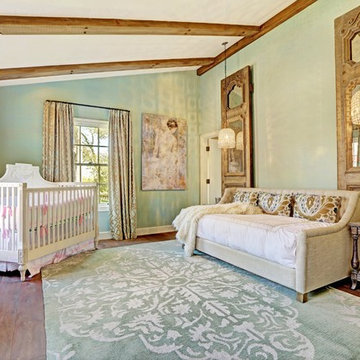
A seamless combination of traditional with contemporary design elements. This elegant, approx. 1.7 acre view estate is located on Ross's premier address. Every detail has been carefully and lovingly created with design and renovations completed in the past 12 months by the same designer that created the property for Google's founder. With 7 bedrooms and 8.5 baths, this 7200 sq. ft. estate home is comprised of a main residence, large guesthouse, studio with full bath, sauna with full bath, media room, wine cellar, professional gym, 2 saltwater system swimming pools and 3 car garage. With its stately stance, 41 Upper Road appeals to those seeking to make a statement of elegance and good taste and is a true wonderland for adults and kids alike. 71 Ft. lap pool directly across from breakfast room and family pool with diving board. Chef's dream kitchen with top-of-the-line appliances, over-sized center island, custom iron chandelier and fireplace open to kitchen and dining room.
Formal Dining Room Open kitchen with adjoining family room, both opening to outside and lap pool. Breathtaking large living room with beautiful Mt. Tam views.
Master Suite with fireplace and private terrace reminiscent of Montana resort living. Nursery adjoining master bath. 4 additional bedrooms on the lower level, each with own bath. Media room, laundry room and wine cellar as well as kids study area. Extensive lawn area for kids of all ages. Organic vegetable garden overlooking entire property.
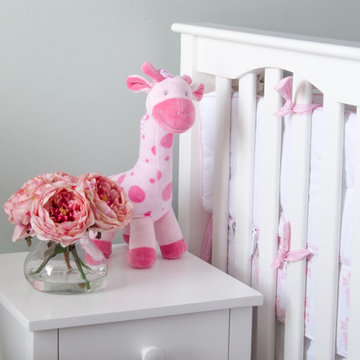
Soft pinks, bright whites and a fresh, mint green wall are the perfect colors for this baby girl's nursery. Feminine bows on the crib, plush blankets and subtle patterns on the curtains make it easy for the child to grow up with the room. We found that simple posters, plush animals and faux florals are easy, safe ways to complement the shades of pink and green in the room. Featured in this gallery is the Nearly Natural Fancy Rose in pink. Add flowers to a nursery or playroom without having to worry about allergies, upkeep and water spills.
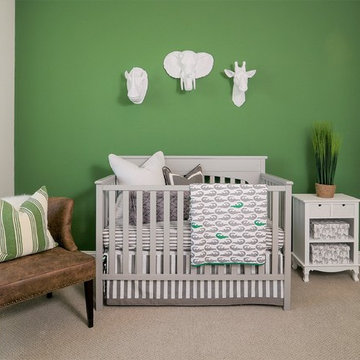
Photography by Brian Kellogg
サクラメントにあるお手頃価格の中くらいなカントリー風のおしゃれな赤ちゃん部屋 (緑の壁、カーペット敷き、男女兼用、ベージュの床) の写真
サクラメントにあるお手頃価格の中くらいなカントリー風のおしゃれな赤ちゃん部屋 (緑の壁、カーペット敷き、男女兼用、ベージュの床) の写真
赤ちゃん部屋 (緑の壁) の写真
8
