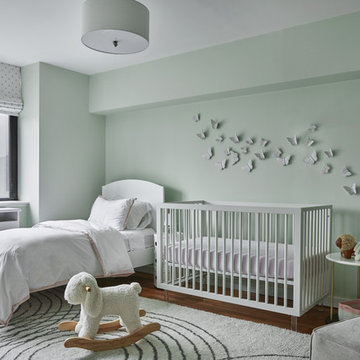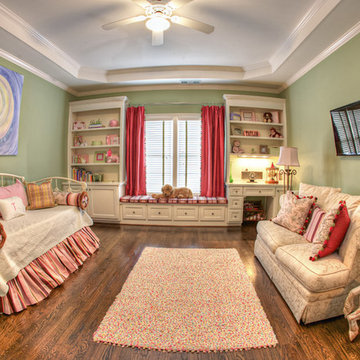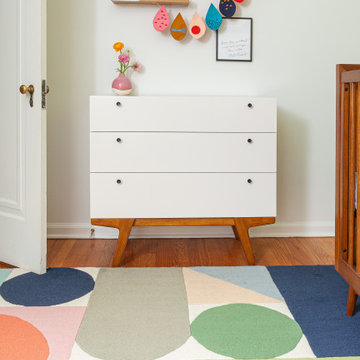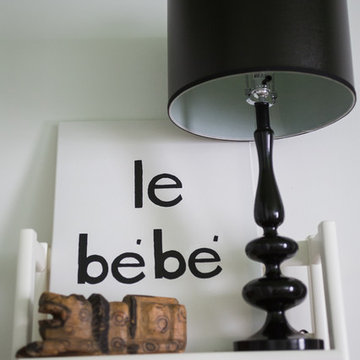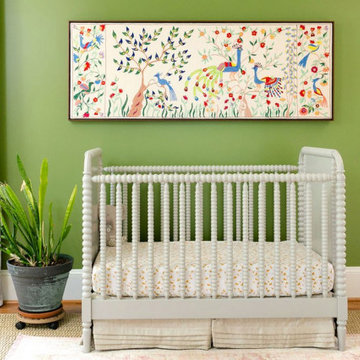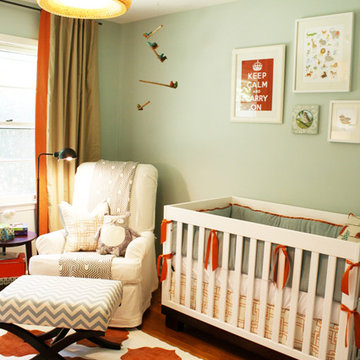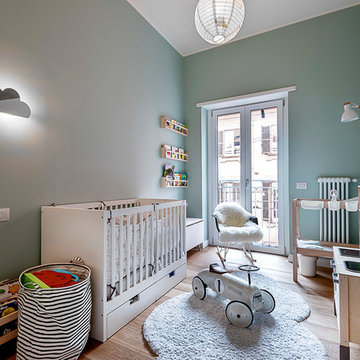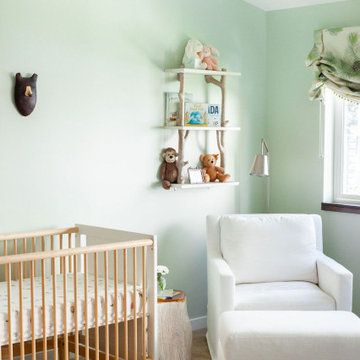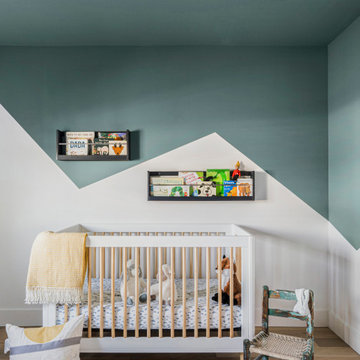赤ちゃん部屋 (無垢フローリング、緑の壁) の写真
絞り込み:
資材コスト
並び替え:今日の人気順
写真 1〜20 枚目(全 124 枚)
1/3
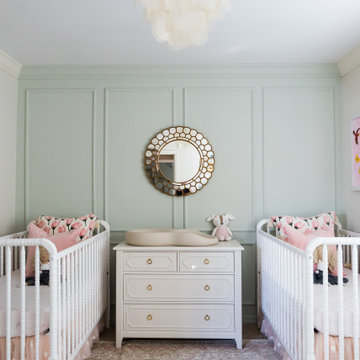
オーランドにある中くらいなトランジショナルスタイルのおしゃれな赤ちゃん部屋 (緑の壁、無垢フローリング、女の子用、ベージュの床) の写真
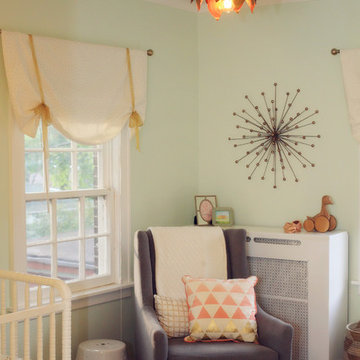
Michele V. Wagner Photography
シカゴにある低価格の中くらいなトラディショナルスタイルのおしゃれな赤ちゃん部屋 (緑の壁、無垢フローリング、女の子用) の写真
シカゴにある低価格の中くらいなトラディショナルスタイルのおしゃれな赤ちゃん部屋 (緑の壁、無垢フローリング、女の子用) の写真
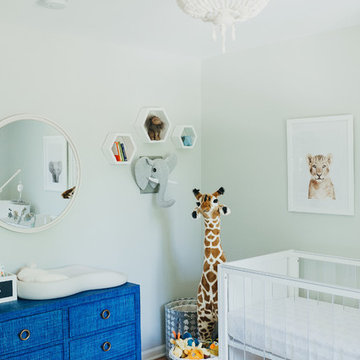
Garden Drive Design by Stephanie Purzycki
ニューヨークにあるコンテンポラリースタイルのおしゃれな赤ちゃん部屋 (緑の壁、無垢フローリング、男女兼用、茶色い床、照明) の写真
ニューヨークにあるコンテンポラリースタイルのおしゃれな赤ちゃん部屋 (緑の壁、無垢フローリング、男女兼用、茶色い床、照明) の写真
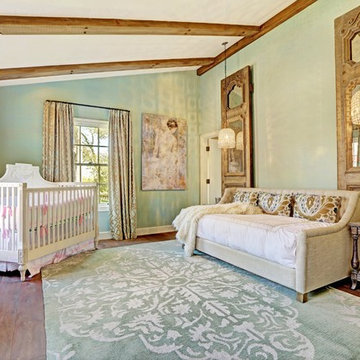
A seamless combination of traditional with contemporary design elements. This elegant, approx. 1.7 acre view estate is located on Ross's premier address. Every detail has been carefully and lovingly created with design and renovations completed in the past 12 months by the same designer that created the property for Google's founder. With 7 bedrooms and 8.5 baths, this 7200 sq. ft. estate home is comprised of a main residence, large guesthouse, studio with full bath, sauna with full bath, media room, wine cellar, professional gym, 2 saltwater system swimming pools and 3 car garage. With its stately stance, 41 Upper Road appeals to those seeking to make a statement of elegance and good taste and is a true wonderland for adults and kids alike. 71 Ft. lap pool directly across from breakfast room and family pool with diving board. Chef's dream kitchen with top-of-the-line appliances, over-sized center island, custom iron chandelier and fireplace open to kitchen and dining room.
Formal Dining Room Open kitchen with adjoining family room, both opening to outside and lap pool. Breathtaking large living room with beautiful Mt. Tam views.
Master Suite with fireplace and private terrace reminiscent of Montana resort living. Nursery adjoining master bath. 4 additional bedrooms on the lower level, each with own bath. Media room, laundry room and wine cellar as well as kids study area. Extensive lawn area for kids of all ages. Organic vegetable garden overlooking entire property.
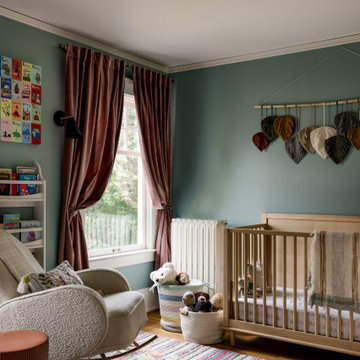
Photography by Miranda Estes
シアトルにある高級な中くらいなトラディショナルスタイルのおしゃれな赤ちゃん部屋 (緑の壁、無垢フローリング、男女兼用、茶色い床) の写真
シアトルにある高級な中くらいなトラディショナルスタイルのおしゃれな赤ちゃん部屋 (緑の壁、無垢フローリング、男女兼用、茶色い床) の写真
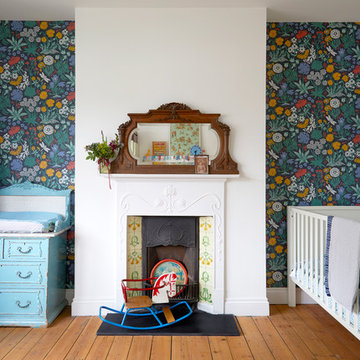
©Anna Stathaki
ロンドンにあるエクレクティックスタイルのおしゃれな赤ちゃん部屋 (緑の壁、無垢フローリング、男女兼用、茶色い床) の写真
ロンドンにあるエクレクティックスタイルのおしゃれな赤ちゃん部屋 (緑の壁、無垢フローリング、男女兼用、茶色い床) の写真
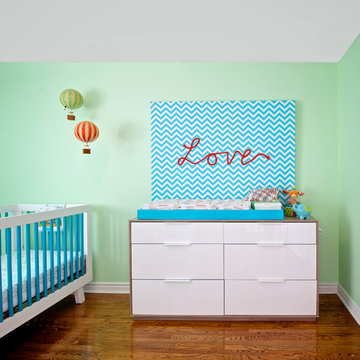
Photo: Andrew Snow © 2014 Houzz
トロントにある小さなコンテンポラリースタイルのおしゃれな赤ちゃん部屋 (緑の壁、無垢フローリング) の写真
トロントにある小さなコンテンポラリースタイルのおしゃれな赤ちゃん部屋 (緑の壁、無垢フローリング) の写真
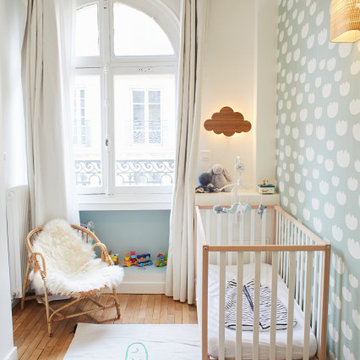
Dans le mythique quartier Lamarck-Caulaincourt, ce joli appartement situé au 4ème étage offrait de très belles bases : un beau parquet, de magnifiques moulures, une belle distribution le tout baigné de lumière. J’ai simplement aidé les propriétaires à dénicher de belles pièces de mobilier, des accessoires colorés, des luminaires élégants et le tour est joué !
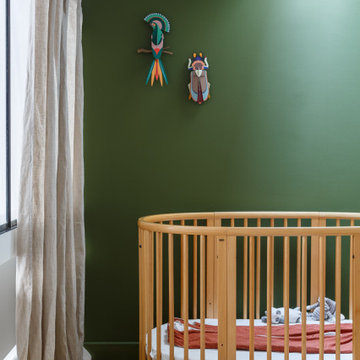
Dans la chambre d’enfant, l’association de la peinture verte qui contraste avec les murs blancs, la décoration et le parquet en bois donnent une impression de petit cocon.
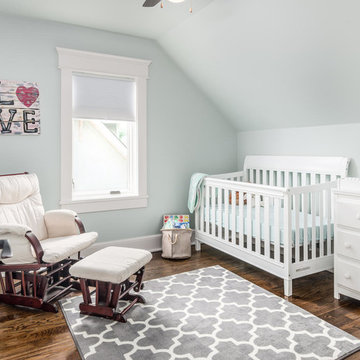
A sweet nursery in a delicate green.
ナッシュビルにある高級な小さなトラディショナルスタイルのおしゃれな赤ちゃん部屋 (緑の壁、無垢フローリング、男女兼用、茶色い床) の写真
ナッシュビルにある高級な小さなトラディショナルスタイルのおしゃれな赤ちゃん部屋 (緑の壁、無垢フローリング、男女兼用、茶色い床) の写真
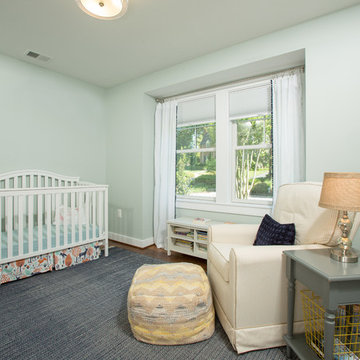
The second bedroom was enlarged and turned into a nursery for visiting grandchildren.
ワシントンD.C.にある高級な中くらいなトランジショナルスタイルのおしゃれな赤ちゃん部屋 (緑の壁、無垢フローリング、茶色い床) の写真
ワシントンD.C.にある高級な中くらいなトランジショナルスタイルのおしゃれな赤ちゃん部屋 (緑の壁、無垢フローリング、茶色い床) の写真
赤ちゃん部屋 (無垢フローリング、緑の壁) の写真
1
