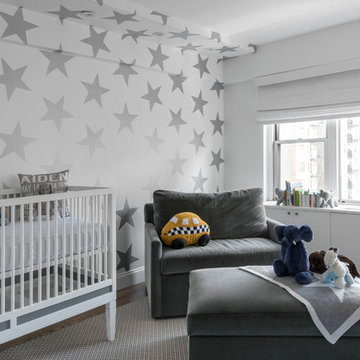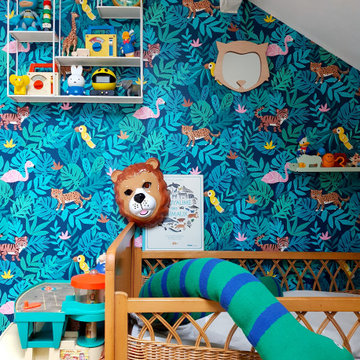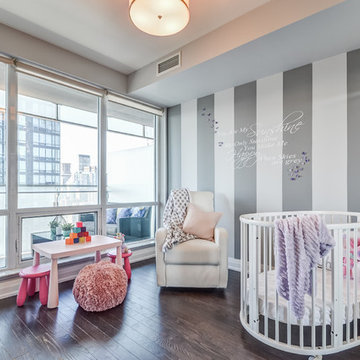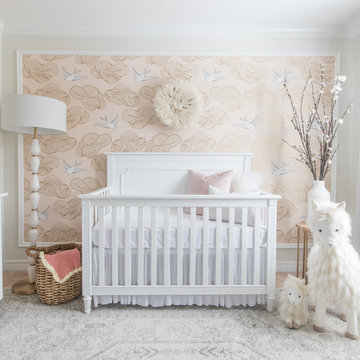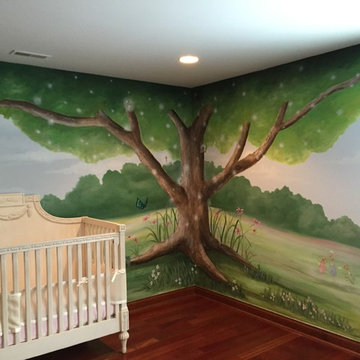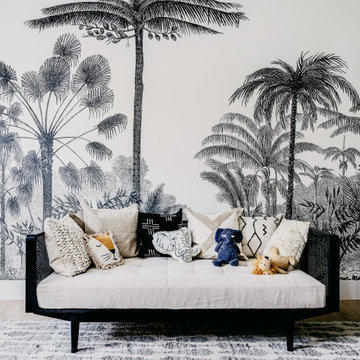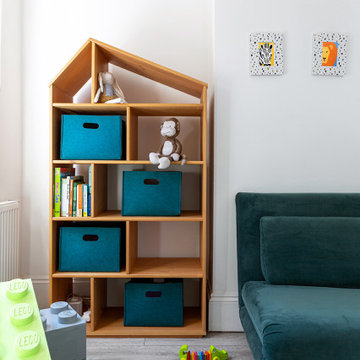中くらいな赤ちゃん部屋 (マルチカラーの壁、赤い壁) の写真
絞り込み:
資材コスト
並び替え:今日の人気順
写真 61〜80 枚目(全 425 枚)
1/4
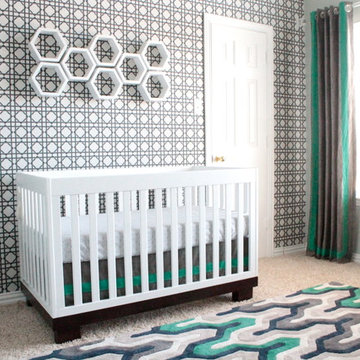
A soft, modern sports nursery for this baby boy was the perfect solution for this excited family. Using green, navy and gray, this nursery became the retreat the mother always wanted.
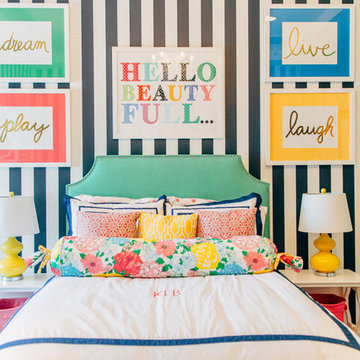
Preppy Girl's Room,
Navy Stripe Wallpaper,
Typography,
Lilly Pulitzer Fabric,
Graphic Prints,
フェニックスにある高級な中くらいなトラディショナルスタイルのおしゃれな赤ちゃん部屋 (マルチカラーの壁、カーペット敷き、女の子用) の写真
フェニックスにある高級な中くらいなトラディショナルスタイルのおしゃれな赤ちゃん部屋 (マルチカラーの壁、カーペット敷き、女の子用) の写真
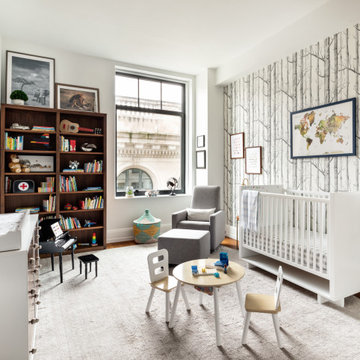
Boho/Eclectic Boy nursery with a wallpaper accent wall
ニューヨークにある高級な中くらいなエクレクティックスタイルのおしゃれな赤ちゃん部屋 (男の子用、マルチカラーの壁、無垢フローリング、茶色い床、壁紙) の写真
ニューヨークにある高級な中くらいなエクレクティックスタイルのおしゃれな赤ちゃん部屋 (男の子用、マルチカラーの壁、無垢フローリング、茶色い床、壁紙) の写真
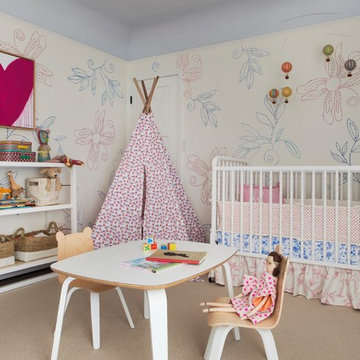
Karyn Millet
ロサンゼルスにある高級な中くらいなトランジショナルスタイルのおしゃれな赤ちゃん部屋 (マルチカラーの壁、濃色無垢フローリング、女の子用、茶色い床) の写真
ロサンゼルスにある高級な中くらいなトランジショナルスタイルのおしゃれな赤ちゃん部屋 (マルチカラーの壁、濃色無垢フローリング、女の子用、茶色い床) の写真
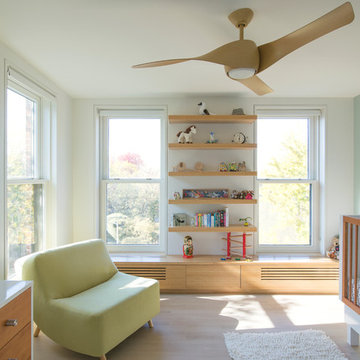
Contractor: Interior Alterations (www.iacm.nyc)
Photographer: Allyson Lubow (www.alubow.com)
ニューヨークにある高級な中くらいなコンテンポラリースタイルのおしゃれな赤ちゃん部屋 (マルチカラーの壁、淡色無垢フローリング、男女兼用) の写真
ニューヨークにある高級な中くらいなコンテンポラリースタイルのおしゃれな赤ちゃん部屋 (マルチカラーの壁、淡色無垢フローリング、男女兼用) の写真
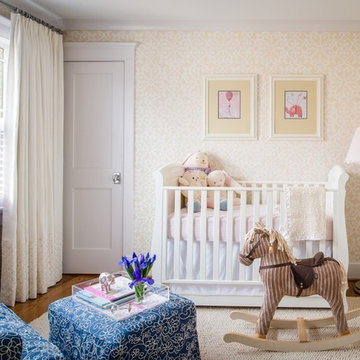
A nursery in cream and white with accents of navy create a room baby can grow with.
Photograph © John Cole Photography
ワシントンD.C.にあるお手頃価格の中くらいなトラディショナルスタイルのおしゃれな赤ちゃん部屋 (マルチカラーの壁、無垢フローリング、男女兼用) の写真
ワシントンD.C.にあるお手頃価格の中くらいなトラディショナルスタイルのおしゃれな赤ちゃん部屋 (マルチカラーの壁、無垢フローリング、男女兼用) の写真
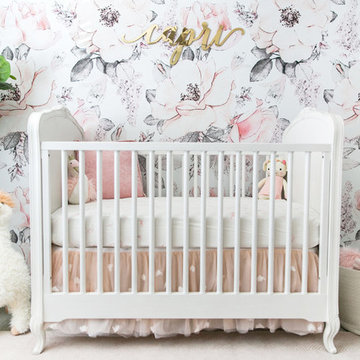
This gorgeous and feminine pastel nursery was such a treat to work on. The floral wallpaper feature wall became the starting point for entire design. We chose to just use wallpaper on one accent wall to keep it from overwhelming the space. This room is medium in size and with just one window it's was important to keep the space bright with spacious feel. Opting for a white base in the wallpaper really helps keep the room have a light and airy feel. The other walls are painted in a sophisticated subtle light gray and it really makes that wallpaper stand out. The delicate print of the wallpaper incorporates lots of tones from the pink color family. That allowed for us to pull a bunch of different accents colors corals, peach, blush and different shades of pink - even a blush mauve into the other details of the room. All coming together in the wallpaper.
A little glam was added with the mirrored gold name and the gold repeats with the side table. The delicate blush mobile just gorgeous and really underlines the themes of this feminine nursery.
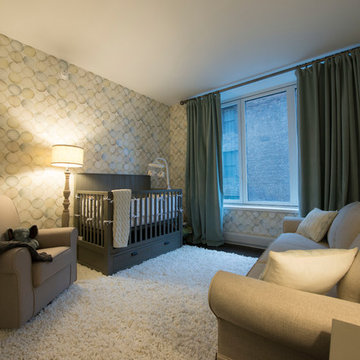
Nursery for a baby boy. In keeping with the monochromatic tone of the modern home we stuck to a neutral palette of beige along with muted green, blue, and ivory, accented with gray furniture. In doing so we created a sophisticated and cozy room that serves as the perfect play space for baby as well as a serene and inviting guest room with a pull out sofa for a baby nurse or visiting family.
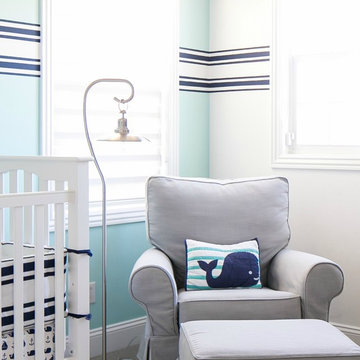
Nursery for Baby Boy
オレンジカウンティにある高級な中くらいなトランジショナルスタイルのおしゃれな赤ちゃん部屋 (マルチカラーの壁、カーペット敷き、男の子用) の写真
オレンジカウンティにある高級な中くらいなトランジショナルスタイルのおしゃれな赤ちゃん部屋 (マルチカラーの壁、カーペット敷き、男の子用) の写真
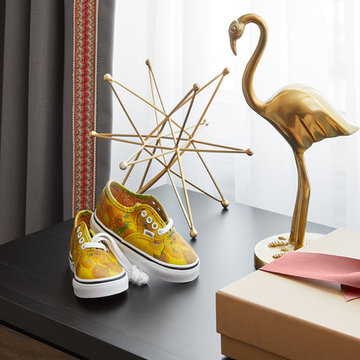
Contemporary and modern nurseries beg for gleaming touches of brass, gold or silver. Metallic finishes on lighting, accessories, and furniture hardware will provide just the right amount of sparkle for a bit of magic.
Metallic touches in our nursery design are introduced through modern brass floor lamp, light fixture, accent table, and the objets d’art perched on the dresser shown here.
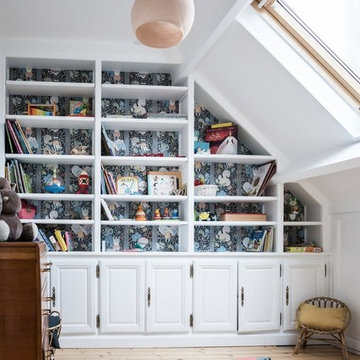
Création d'une chambre sous combles pour une petite fille de 2 ans avec une bibliothèque sur mesures en fond de papier peint, commode vintage
Réalisation Atelier Devergne
Photo Maryline Krynicki
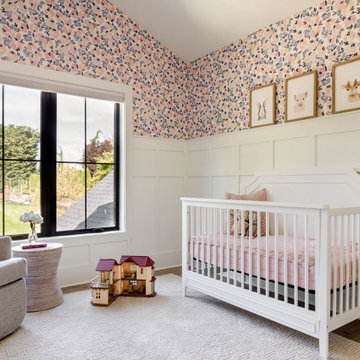
Our Seattle studio designed this stunning 5,000+ square foot Snohomish home to make it comfortable and fun for a wonderful family of six.
On the main level, our clients wanted a mudroom. So we removed an unused hall closet and converted the large full bathroom into a powder room. This allowed for a nice landing space off the garage entrance. We also decided to close off the formal dining room and convert it into a hidden butler's pantry. In the beautiful kitchen, we created a bright, airy, lively vibe with beautiful tones of blue, white, and wood. Elegant backsplash tiles, stunning lighting, and sleek countertops complete the lively atmosphere in this kitchen.
On the second level, we created stunning bedrooms for each member of the family. In the primary bedroom, we used neutral grasscloth wallpaper that adds texture, warmth, and a bit of sophistication to the space creating a relaxing retreat for the couple. We used rustic wood shiplap and deep navy tones to define the boys' rooms, while soft pinks, peaches, and purples were used to make a pretty, idyllic little girls' room.
In the basement, we added a large entertainment area with a show-stopping wet bar, a large plush sectional, and beautifully painted built-ins. We also managed to squeeze in an additional bedroom and a full bathroom to create the perfect retreat for overnight guests.
For the decor, we blended in some farmhouse elements to feel connected to the beautiful Snohomish landscape. We achieved this by using a muted earth-tone color palette, warm wood tones, and modern elements. The home is reminiscent of its spectacular views – tones of blue in the kitchen, primary bathroom, boys' rooms, and basement; eucalyptus green in the kids' flex space; and accents of browns and rust throughout.
---Project designed by interior design studio Kimberlee Marie Interiors. They serve the Seattle metro area including Seattle, Bellevue, Kirkland, Medina, Clyde Hill, and Hunts Point.
For more about Kimberlee Marie Interiors, see here: https://www.kimberleemarie.com/
To learn more about this project, see here:
https://www.kimberleemarie.com/modern-luxury-home-remodel-snohomish
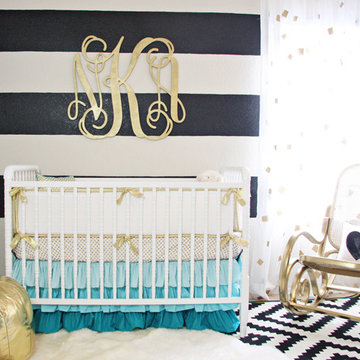
This nursery was designed around the Caden Lane Aqua and Gold Dot Baby Bedding. The gold dot sheet, aqua gradient crib skirt, and white and gold bumpers pull the color scheme together.
Photo Credit: Katy Mimari
中くらいな赤ちゃん部屋 (マルチカラーの壁、赤い壁) の写真
4
