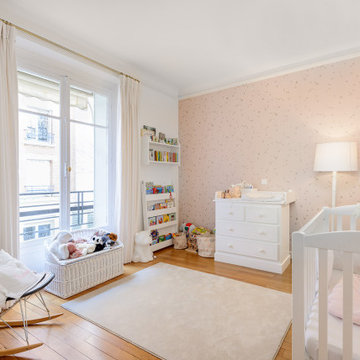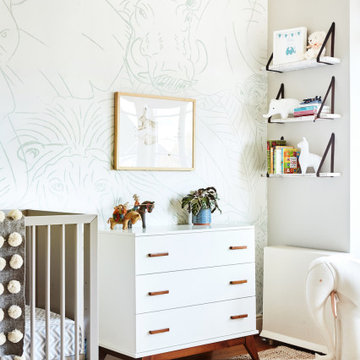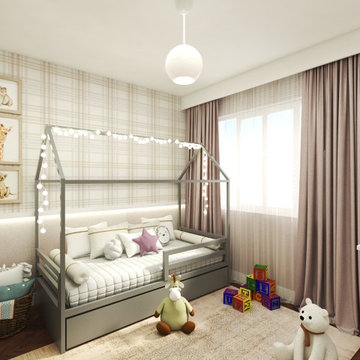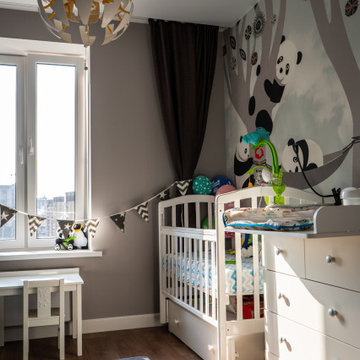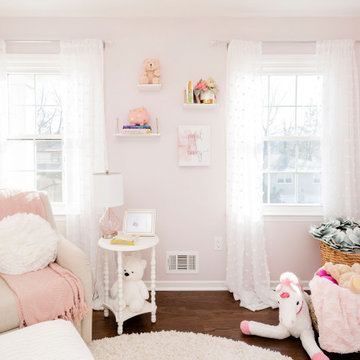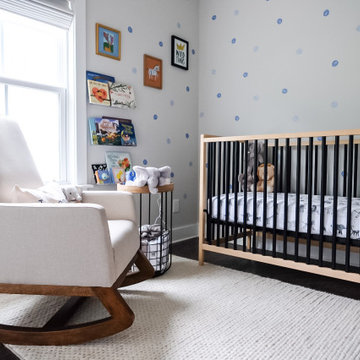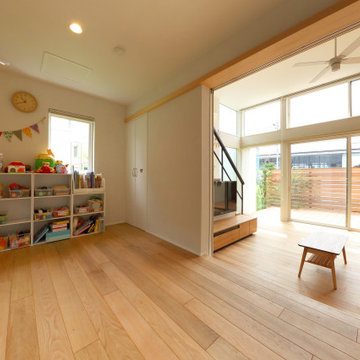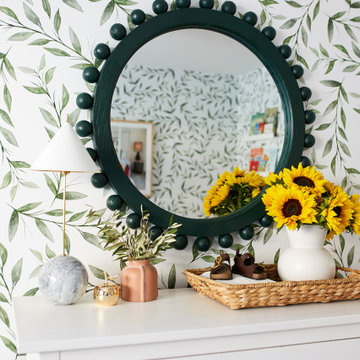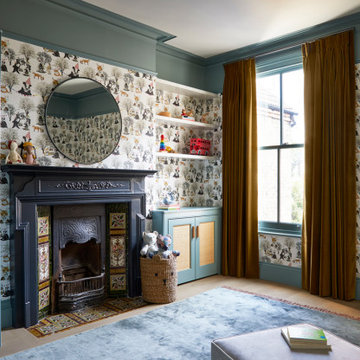赤ちゃん部屋 (茶色い床、壁紙) の写真
絞り込み:
資材コスト
並び替え:今日の人気順
写真 61〜80 枚目(全 183 枚)
1/3
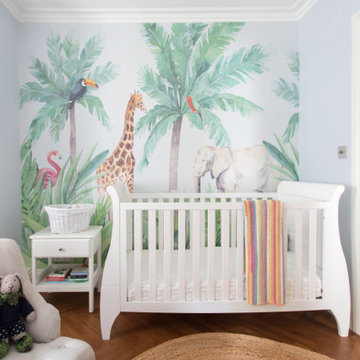
Originally used as a kitchen, this room has been given a new lease of life as a nursery - ideally positioned on the north side of the building it made sense to use it as a sleeping space. This jungle themed nursery was designed for a brand new baby boy as a scheme that would grow with him.
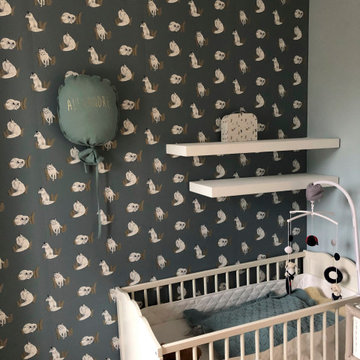
Chambre de bébé. L'accent a été mis sur le papier peint très marqué de la marque Casélio représentant des renards. Il donne de l'originalité et de la personnalité à cette chambre.
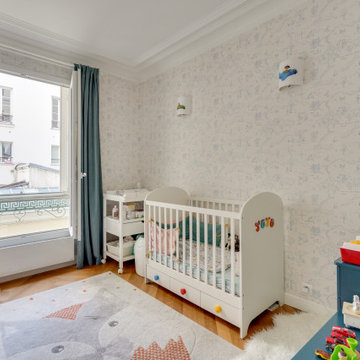
ナントにあるラグジュアリーな小さなコンテンポラリースタイルのおしゃれな赤ちゃん部屋 (マルチカラーの壁、無垢フローリング、茶色い床、壁紙) の写真
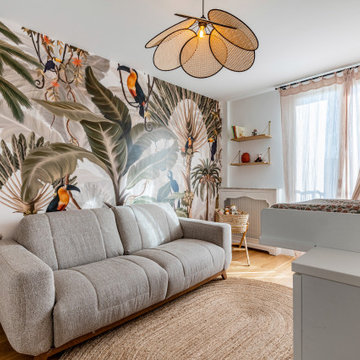
パリにあるお手頃価格の中くらいなミッドセンチュリースタイルのおしゃれな赤ちゃん部屋 (ベージュの壁、淡色無垢フローリング、男女兼用、茶色い床、壁紙) の写真
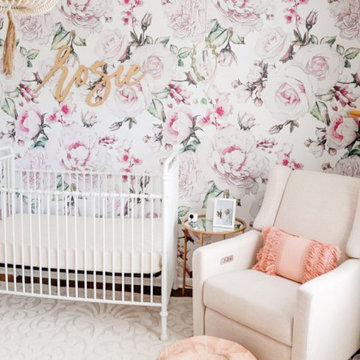
This southern charmer of a nursery has a second-time mama sitting pretty and comfy.
We partnered with our friends at Project Nursery to create this stunning space. YouthfulNest designer, Caitriona Boyd, worked with Morgan through our Mini E-design service exclusively sold in the Project Nursery shop.
Those frilly roses covering one wall bloomed into an entire romantic space. It is filled with gilded and blush details wherever you look.
See entire room reveal on our blog.
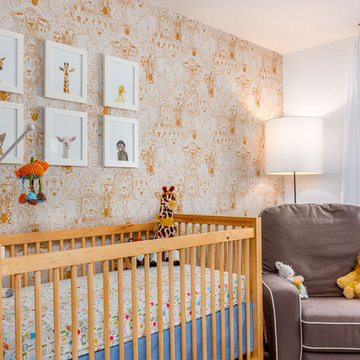
Here is an architecturally built house from the early 1970's which was brought into the new century during this complete home remodel by opening up the main living space with two small additions off the back of the house creating a seamless exterior wall, dropping the floor to one level throughout, exposing the post an beam supports, creating main level on-suite, den/office space, refurbishing the existing powder room, adding a butlers pantry, creating an over sized kitchen with 17' island, refurbishing the existing bedrooms and creating a new master bedroom floor plan with walk in closet, adding an upstairs bonus room off an existing porch, remodeling the existing guest bathroom, and creating an in-law suite out of the existing workshop and garden tool room.
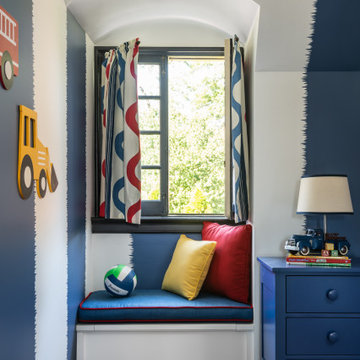
A long-term client was expecting her third child. Alas, this meant that baby number two was getting booted from the coveted nursery as his sister before him had. The most convenient room in the house for the son, was dad’s home office, and dad would be relocated into the garage carriage house.
For the new bedroom, mom requested a bold, colorful space with a truck theme.
The existing office had no door and was located at the end of a long dark hallway that had been painted black by the last homeowners. First order of business was to lighten the hall and create a wall space for functioning doors. The awkward architecture of the room with 3 alcove windows, slanted ceilings and built-in bookcases proved an inconvenient location for furniture placement. We opted to place the bed close the wall so the two-year-old wouldn’t fall out. The solid wood bed and nightstand were constructed in the US and painted in vibrant shades to match the bedding and roman shades. The amazing irregular wall stripes were inherited from the previous homeowner but were also black and proved too dark for a toddler. Both myself and the client loved them and decided to have them re-painted in a daring blue. The daring fabric used on the windows counter- balance the wall stripes.
Window seats and a built-in toy storage were constructed to make use of the alcove windows. Now, the room is not only fun and bright, but functional.
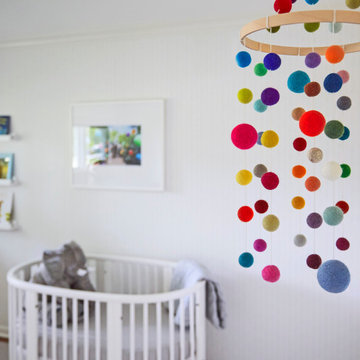
Download our free ebook, Creating the Ideal Kitchen. DOWNLOAD NOW
Designed by: Susan Klimala, CKD, CBD
Photography by: Michael Kaskel
For more information on kitchen and bath design ideas go to: www.kitchenstudio-ge.com
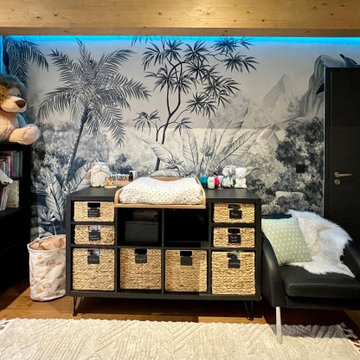
Aménagement d'une chambre bébé de 12m².
Une grande partie du mobilier appartenait aux propriétaires et ont été personnalisé pour les besoins de bébé.
リヨンにある低価格の中くらいなトロピカルスタイルのおしゃれな赤ちゃん部屋 (ベージュの壁、濃色無垢フローリング、女の子用、茶色い床、板張り天井、壁紙) の写真
リヨンにある低価格の中くらいなトロピカルスタイルのおしゃれな赤ちゃん部屋 (ベージュの壁、濃色無垢フローリング、女の子用、茶色い床、板張り天井、壁紙) の写真
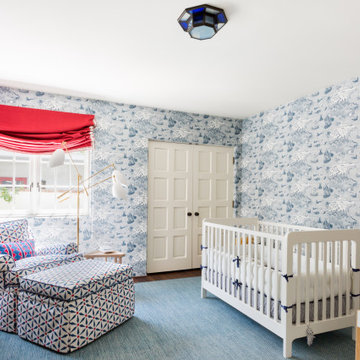
Baby's Room
ロサンゼルスにあるラグジュアリーな中くらいな地中海スタイルのおしゃれな赤ちゃん部屋 (青い壁、無垢フローリング、茶色い床、壁紙) の写真
ロサンゼルスにあるラグジュアリーな中くらいな地中海スタイルのおしゃれな赤ちゃん部屋 (青い壁、無垢フローリング、茶色い床、壁紙) の写真
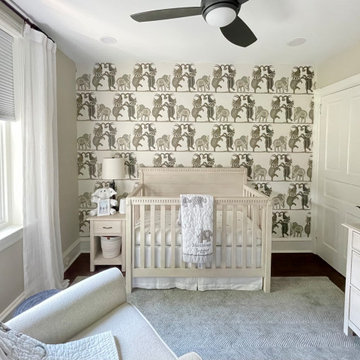
We converted this old office into a modern serene nursery for baby Max!
フィラデルフィアにあるお手頃価格の小さなカントリー風のおしゃれな赤ちゃん部屋 (ベージュの壁、クッションフロア、男の子用、茶色い床、壁紙) の写真
フィラデルフィアにあるお手頃価格の小さなカントリー風のおしゃれな赤ちゃん部屋 (ベージュの壁、クッションフロア、男の子用、茶色い床、壁紙) の写真
赤ちゃん部屋 (茶色い床、壁紙) の写真
4
