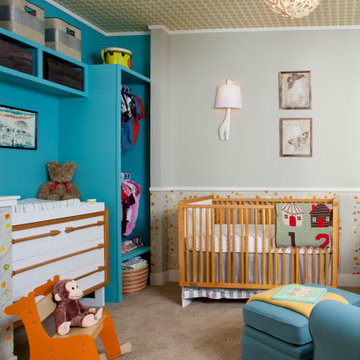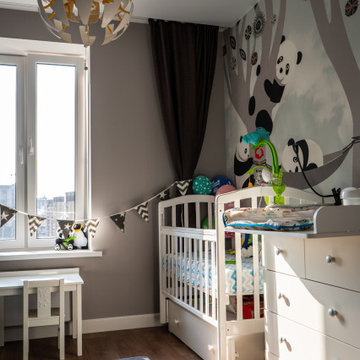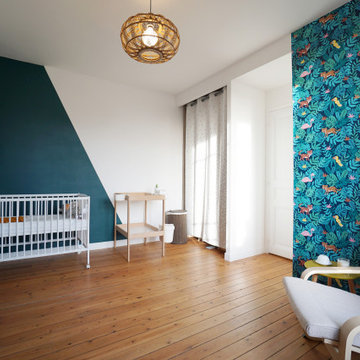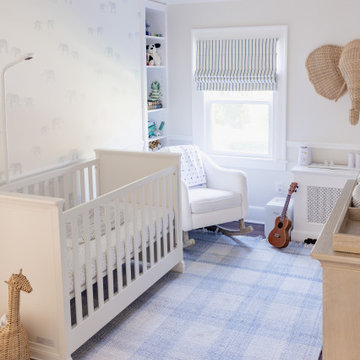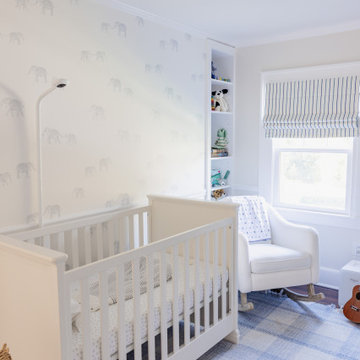赤ちゃん部屋 (茶色い床、男の子用、壁紙) の写真
絞り込み:
資材コスト
並び替え:今日の人気順
写真 1〜18 枚目(全 18 枚)
1/4
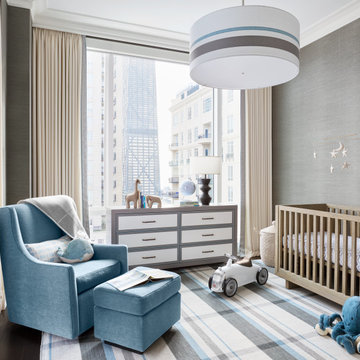
Photography: Dustin Halleck
シカゴにあるトランジショナルスタイルのおしゃれな赤ちゃん部屋 (グレーの壁、濃色無垢フローリング、男の子用、茶色い床、壁紙、照明) の写真
シカゴにあるトランジショナルスタイルのおしゃれな赤ちゃん部屋 (グレーの壁、濃色無垢フローリング、男の子用、茶色い床、壁紙、照明) の写真
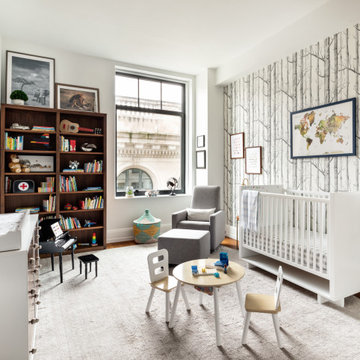
Boho/Eclectic Boy nursery with a wallpaper accent wall
ニューヨークにある高級な中くらいなエクレクティックスタイルのおしゃれな赤ちゃん部屋 (男の子用、マルチカラーの壁、無垢フローリング、茶色い床、壁紙) の写真
ニューヨークにある高級な中くらいなエクレクティックスタイルのおしゃれな赤ちゃん部屋 (男の子用、マルチカラーの壁、無垢フローリング、茶色い床、壁紙) の写真
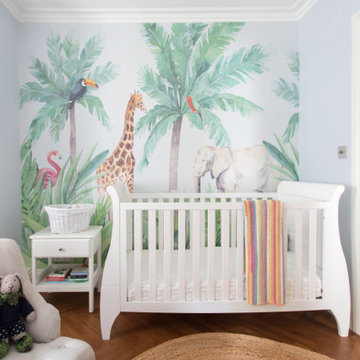
Originally used as a kitchen, this room has been given a new lease of life as a nursery - ideally positioned on the north side of the building it made sense to use it as a sleeping space. This jungle themed nursery was designed for a brand new baby boy as a scheme that would grow with him.
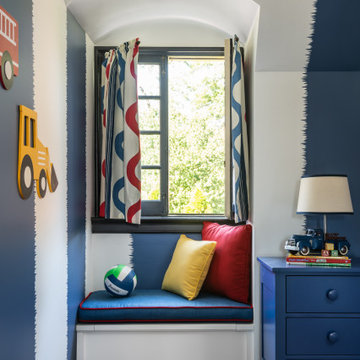
A long-term client was expecting her third child. Alas, this meant that baby number two was getting booted from the coveted nursery as his sister before him had. The most convenient room in the house for the son, was dad’s home office, and dad would be relocated into the garage carriage house.
For the new bedroom, mom requested a bold, colorful space with a truck theme.
The existing office had no door and was located at the end of a long dark hallway that had been painted black by the last homeowners. First order of business was to lighten the hall and create a wall space for functioning doors. The awkward architecture of the room with 3 alcove windows, slanted ceilings and built-in bookcases proved an inconvenient location for furniture placement. We opted to place the bed close the wall so the two-year-old wouldn’t fall out. The solid wood bed and nightstand were constructed in the US and painted in vibrant shades to match the bedding and roman shades. The amazing irregular wall stripes were inherited from the previous homeowner but were also black and proved too dark for a toddler. Both myself and the client loved them and decided to have them re-painted in a daring blue. The daring fabric used on the windows counter- balance the wall stripes.
Window seats and a built-in toy storage were constructed to make use of the alcove windows. Now, the room is not only fun and bright, but functional.
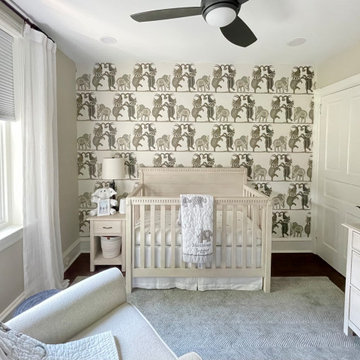
We converted this old office into a modern serene nursery for baby Max!
フィラデルフィアにあるお手頃価格の小さなカントリー風のおしゃれな赤ちゃん部屋 (ベージュの壁、クッションフロア、男の子用、茶色い床、壁紙) の写真
フィラデルフィアにあるお手頃価格の小さなカントリー風のおしゃれな赤ちゃん部屋 (ベージュの壁、クッションフロア、男の子用、茶色い床、壁紙) の写真
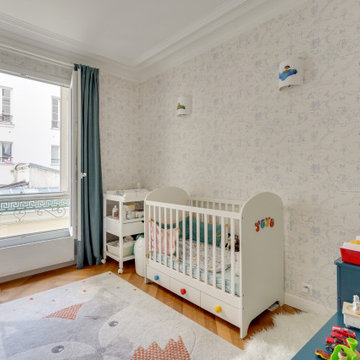
@karineperez
パリにあるラグジュアリーな小さなコンテンポラリースタイルのおしゃれな赤ちゃん部屋 (男の子用、マルチカラーの壁、無垢フローリング、茶色い床、壁紙) の写真
パリにあるラグジュアリーな小さなコンテンポラリースタイルのおしゃれな赤ちゃん部屋 (男の子用、マルチカラーの壁、無垢フローリング、茶色い床、壁紙) の写真
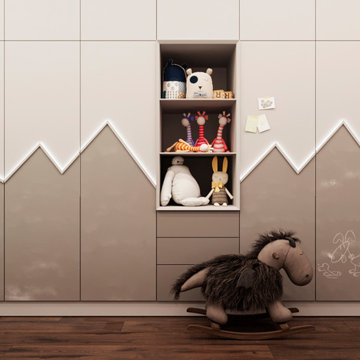
English⬇️ RU⬇️
We began the design of the house, taking into account the client's wishes and the characteristics of the plot. Initially, a house plan was developed, including a home office, 2 bedrooms, 2 bathrooms, a fireplace on the first floor, and an open kitchen-studio. Then we proceeded with the interior design in a Scandinavian style, paying attention to bright and cozy elements.
After completing the design phase, we started the construction of the house, closely monitoring each stage to ensure quality and adherence to deadlines. In the end, a 140-square-meter house was successfully built. Additionally, a pool was created near the house to provide additional comfort for the homeowners.
---------------------
Мы начали проектирование дома, учитывая желания клиента и особенности участка. Сначала был разработан план дома, включая рабочий кабинет, 2 спальни, 2 ванные комнаты, камин на первом этаже и открытую кухню-студию. Затем мы приступили к дизайну интерьера в скандинавском стиле, уделяя внимание ярким и уютным элементам.
После завершения проектирования мы приступили к строительству дома, следя за каждым этапом, чтобы обеспечить качество и соблюдение сроков. В конечном итоге, дом площадью 140 квадратных метров был успешно построен. Кроме того, рядом с домом был создан бассейн, чтобы обеспечить дополнительный комфорт для владельцев дома.
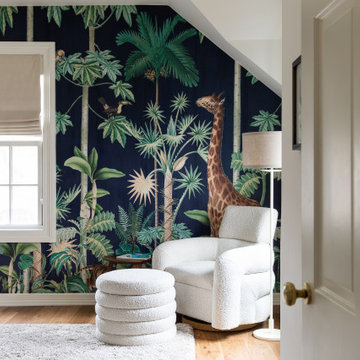
Nursery in Austin, TX featuring boucle furniture, Rebel Walls statement jungle themed wallpaper, and roman shades.
オースティンにあるトランジショナルスタイルのおしゃれな赤ちゃん部屋 (マルチカラーの壁、無垢フローリング、男の子用、茶色い床、壁紙) の写真
オースティンにあるトランジショナルスタイルのおしゃれな赤ちゃん部屋 (マルチカラーの壁、無垢フローリング、男の子用、茶色い床、壁紙) の写真
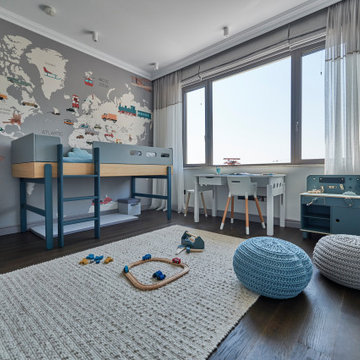
The style of the redesigned villa combines warm classic elements with a touch of modern glamour. Each room has been carefully designed with upmost focus on the needs of the client, functionality of the space and its aesthetics.
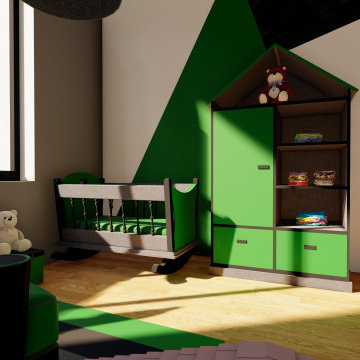
Rénovation complète d'une maison de 200m²
ストラスブールにある低価格の広いモダンスタイルのおしゃれな赤ちゃん部屋 (緑の壁、ラミネートの床、男の子用、茶色い床、壁紙) の写真
ストラスブールにある低価格の広いモダンスタイルのおしゃれな赤ちゃん部屋 (緑の壁、ラミネートの床、男の子用、茶色い床、壁紙) の写真
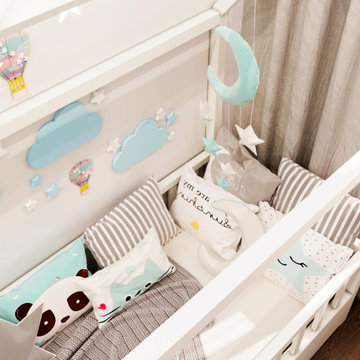
English⬇️ RU⬇️
We began the design of the house, taking into account the client's wishes and the characteristics of the plot. Initially, a house plan was developed, including a home office, 2 bedrooms, 2 bathrooms, a fireplace on the first floor, and an open kitchen-studio. Then we proceeded with the interior design in a Scandinavian style, paying attention to bright and cozy elements.
After completing the design phase, we started the construction of the house, closely monitoring each stage to ensure quality and adherence to deadlines. In the end, a 140-square-meter house was successfully built. Additionally, a pool was created near the house to provide additional comfort for the homeowners.
---------------------
Мы начали проектирование дома, учитывая желания клиента и особенности участка. Сначала был разработан план дома, включая рабочий кабинет, 2 спальни, 2 ванные комнаты, камин на первом этаже и открытую кухню-студию. Затем мы приступили к дизайну интерьера в скандинавском стиле, уделяя внимание ярким и уютным элементам.
После завершения проектирования мы приступили к строительству дома, следя за каждым этапом, чтобы обеспечить качество и соблюдение сроков. В конечном итоге, дом площадью 140 квадратных метров был успешно построен. Кроме того, рядом с домом был создан бассейн, чтобы обеспечить дополнительный комфорт для владельцев дома.
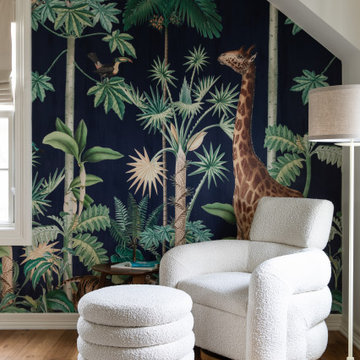
Nursery in Austin, TX featuring boucle furniture, Rebel Walls statement jungle themed wallpaper, and roman shades.
オースティンにあるトランジショナルスタイルのおしゃれな赤ちゃん部屋 (マルチカラーの壁、無垢フローリング、男の子用、茶色い床、壁紙) の写真
オースティンにあるトランジショナルスタイルのおしゃれな赤ちゃん部屋 (マルチカラーの壁、無垢フローリング、男の子用、茶色い床、壁紙) の写真
赤ちゃん部屋 (茶色い床、男の子用、壁紙) の写真
1

