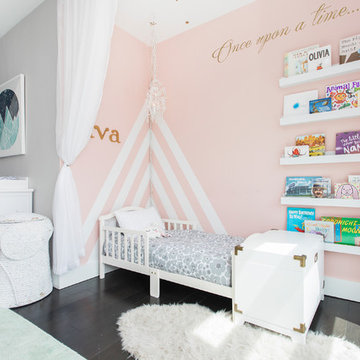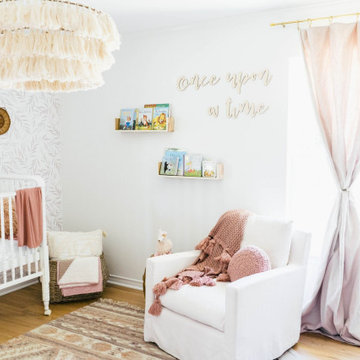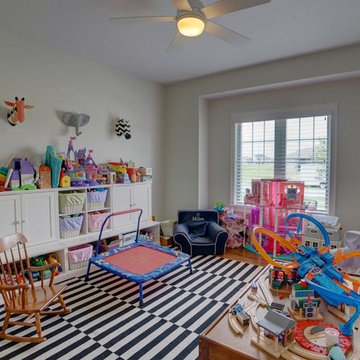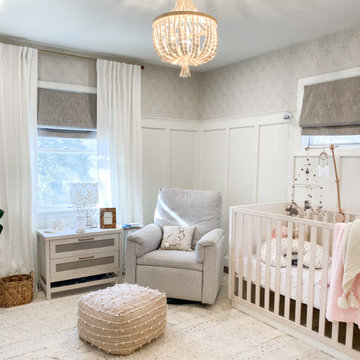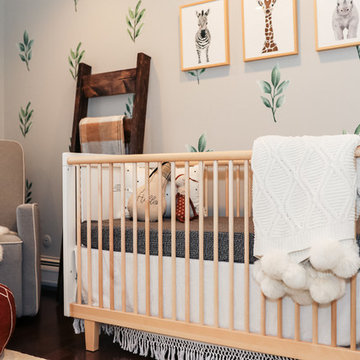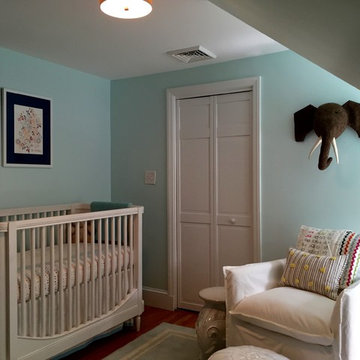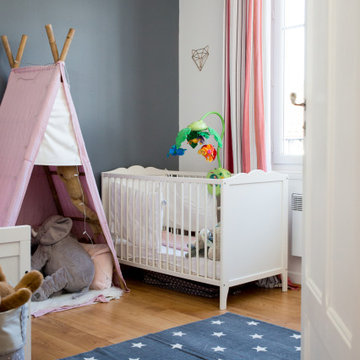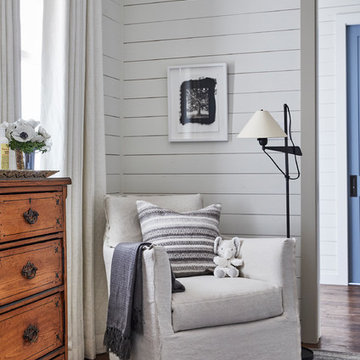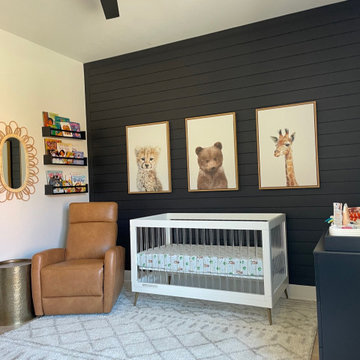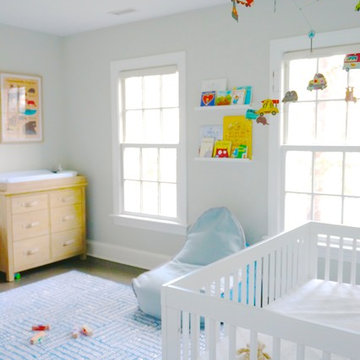中くらいな赤ちゃん部屋 (茶色い床) の写真
絞り込み:
資材コスト
並び替え:今日の人気順
写真 141〜160 枚目(全 1,018 枚)
1/3
We were delighted to find out a previous client of ours was expecting another baby! We were tasked to design a nursery that was calming, masculine and playful. We incorporated a curated gallery wall, ceiling mural and LED baby name sign that cannot be forgotten! Within this small space, we had to include a crib, rocking chair, changing table and daybed. We were focused on making it functional for not only the baby but also for the parents. The fur rug is not only extremely comfortable, but also machine washable - that's a win-win! The layered jute rug underneath creates visual interest and texture. The striped ottoman, black daybed and leather drawer pulls bring the masculinity to the room. We had a custom LED baby name sign made for over the crib, which can be dimmed to any brightness and is safe for children (unlike neon). Baby Andres was born on May 11th. 2020.
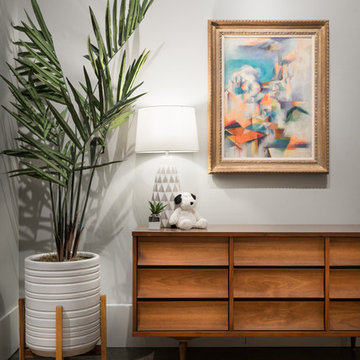
This project was a part of the 2017 Decorators' Showhouse in Columbus, Ohio. Twelve designers each created a room within the Columbus Museum of Art, making this the first showhouse to take place within a museum. Each designer was allowed to use a piece of artwork from the museum's collection in their space.
The intent of this design was to create a contemporary, gender-neutral nursery with touches of mid-century modern style. Mid-century modern design is sleek, simple, functional and bright. Here, the combination of vintage and contemporary furnishings and accessories all come together to create a space that is calm, yet inspires creative play.
The artwork, California Landscape by Stanton Macdonald-Wright, sets this tone. His modern abstract, devoid of illustration uses blocks of color to create space and form. This idea of geometric abstracts is repeated throughout the design of the room. Interesting shapes that can be manipulated with eye or hand are very fitting for a nursery. This is a space where a child can dream and play, grow and learn, and also rest. It is a room that could evolve over time while continuing to inspire a child for many years.
“I strive to divest my work of all anecdote and illustration and to purify it to the point where the emotions of the spectator will be wholly aesthetic, as when listening to good music…”
- Stanton Macdonald-Wright, circa 1915
Photo Credit: Marshall Evan Photography
Construction: Jameson Building Co.
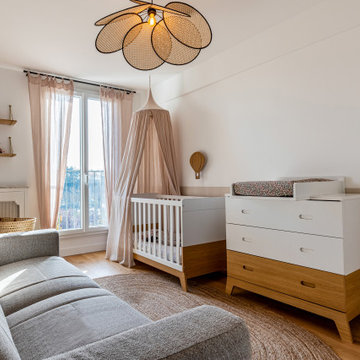
パリにあるお手頃価格の中くらいなミッドセンチュリースタイルのおしゃれな赤ちゃん部屋 (ベージュの壁、淡色無垢フローリング、男女兼用、茶色い床、壁紙) の写真
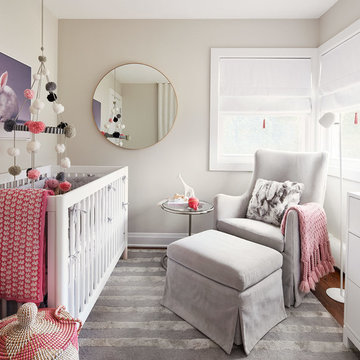
dustin halleck
シカゴにある高級な中くらいなコンテンポラリースタイルのおしゃれな赤ちゃん部屋 (女の子用、ベージュの壁、無垢フローリング、茶色い床) の写真
シカゴにある高級な中くらいなコンテンポラリースタイルのおしゃれな赤ちゃん部屋 (女の子用、ベージュの壁、無垢フローリング、茶色い床) の写真

This 6,000sf luxurious custom new construction 5-bedroom, 4-bath home combines elements of open-concept design with traditional, formal spaces, as well. Tall windows, large openings to the back yard, and clear views from room to room are abundant throughout. The 2-story entry boasts a gently curving stair, and a full view through openings to the glass-clad family room. The back stair is continuous from the basement to the finished 3rd floor / attic recreation room.
The interior is finished with the finest materials and detailing, with crown molding, coffered, tray and barrel vault ceilings, chair rail, arched openings, rounded corners, built-in niches and coves, wide halls, and 12' first floor ceilings with 10' second floor ceilings.
It sits at the end of a cul-de-sac in a wooded neighborhood, surrounded by old growth trees. The homeowners, who hail from Texas, believe that bigger is better, and this house was built to match their dreams. The brick - with stone and cast concrete accent elements - runs the full 3-stories of the home, on all sides. A paver driveway and covered patio are included, along with paver retaining wall carved into the hill, creating a secluded back yard play space for their young children.
Project photography by Kmieick Imagery.

Neutral Nursery
ボストンにある高級な中くらいなトラディショナルスタイルのおしゃれな赤ちゃん部屋 (ベージュの壁、濃色無垢フローリング、茶色い床、壁紙、照明) の写真
ボストンにある高級な中くらいなトラディショナルスタイルのおしゃれな赤ちゃん部屋 (ベージュの壁、濃色無垢フローリング、茶色い床、壁紙、照明) の写真
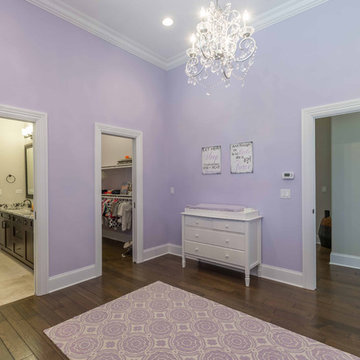
This 6,000sf luxurious custom new construction 5-bedroom, 4-bath home combines elements of open-concept design with traditional, formal spaces, as well. Tall windows, large openings to the back yard, and clear views from room to room are abundant throughout. The 2-story entry boasts a gently curving stair, and a full view through openings to the glass-clad family room. The back stair is continuous from the basement to the finished 3rd floor / attic recreation room.
The interior is finished with the finest materials and detailing, with crown molding, coffered, tray and barrel vault ceilings, chair rail, arched openings, rounded corners, built-in niches and coves, wide halls, and 12' first floor ceilings with 10' second floor ceilings.
It sits at the end of a cul-de-sac in a wooded neighborhood, surrounded by old growth trees. The homeowners, who hail from Texas, believe that bigger is better, and this house was built to match their dreams. The brick - with stone and cast concrete accent elements - runs the full 3-stories of the home, on all sides. A paver driveway and covered patio are included, along with paver retaining wall carved into the hill, creating a secluded back yard play space for their young children.
Project photography by Kmieick Imagery.
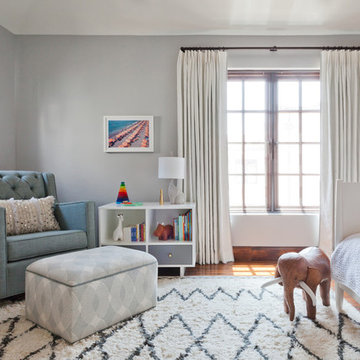
Originally a home office, this space was converted into a dreamy nursery. The design began with a whimsical wallpaper, primarily neutral with subtle pinks and turquoise. The gender of the baby was to be a surprise, so the design remained gender neutral, focusing on texture and pattern rather than a traditional color scheme.
Amy Bartlam
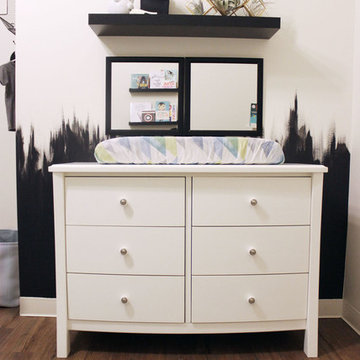
Crib : Target
Dresser Changing Table : Target
Crib Sheet : Dwell Studio
Changing Pad Cover : Dwell Studio
Glider : Target
Crib Storage : YouthfulNest
Black Wall Paint : Colorhouse
Watercolor Pouf : Dwell Studio
Throw Pillow : Anthropologie
Decorative Throw : Anthropologie
Rug : West Elm
Pendant Light : DIY Color Cord
Wall Storage : Target
Three Storage Bins : The Land Of Nod
Large Storage Bin : Home Goods
Our envy-worthy nursery designs are the kind that make parents-to-be want to sleep in them even before their baby is born! See why this local Nebraska couple feels at home in their new nursery.
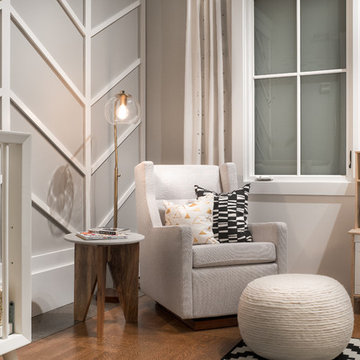
This project was a part of the 2017 Decorators' Showhouse in Columbus, Ohio. Twelve designers each created a room within the Columbus Museum of Art, making this the first showhouse to take place within a museum. Each designer was allowed to use a piece of artwork from the museum's collection in their space.
The intent of this design was to create a contemporary, gender-neutral nursery with touches of mid-century modern style. Mid-century modern design is sleek, simple, functional and bright. Here, the combination of vintage and contemporary furnishings and accessories all come together to create a space that is calm, yet inspires creative play.
The artwork, California Landscape by Stanton Macdonald-Wright, sets this tone. His modern abstract, devoid of illustration uses blocks of color to create space and form. This idea of geometric abstracts is repeated throughout the design of the room. Interesting shapes that can be manipulated with eye or hand are very fitting for a nursery. This is a space where a child can dream and play, grow and learn, and also rest. It is a room that could evolve over time while continuing to inspire a child for many years.
“I strive to divest my work of all anecdote and illustration and to purify it to the point where the emotions of the spectator will be wholly aesthetic, as when listening to good music…”
- Stanton Macdonald-Wright, circa 1915
Photo Credit: Marshall Evan Photography
Construction: Jameson Building Co.
中くらいな赤ちゃん部屋 (茶色い床) の写真
8
