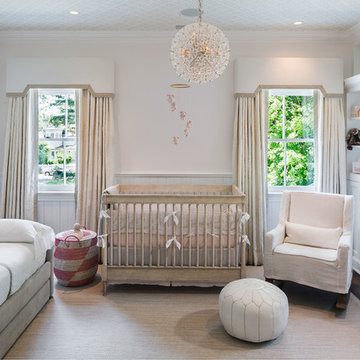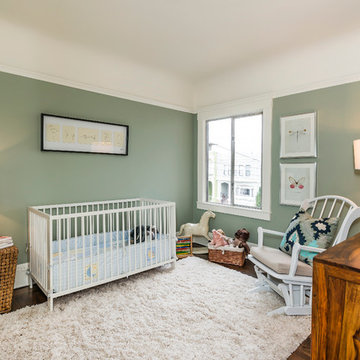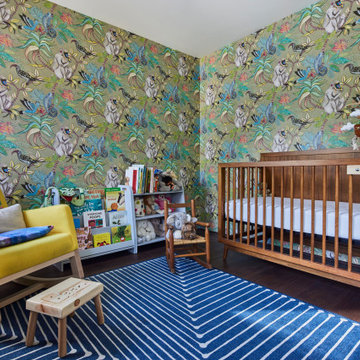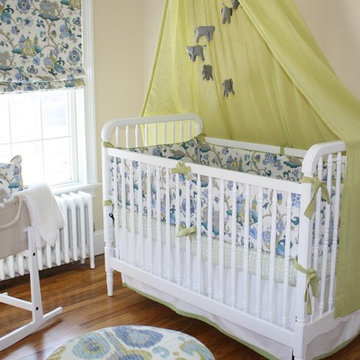中くらいな緑色の赤ちゃん部屋 (茶色い床) の写真
絞り込み:
資材コスト
並び替え:今日の人気順
写真 1〜15 枚目(全 15 枚)
1/4
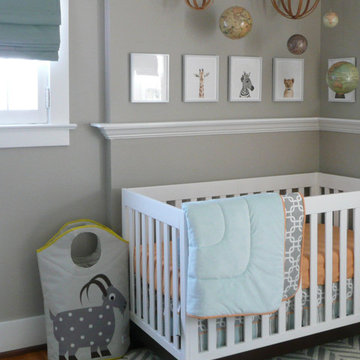
This modern eclectic baby boy's nursery has gray walls and white trim. Modern, transitional and traditional elements are used to create a fun, travel inspired, peaceful space for baby and parents. Baby furniture includes contemporary white crib and hamper. Accessorized by framed animal prints, mobile with spheres and globes. Hardwood flooring is covered with a gray and white chevron rug. Window has a blue fabric shade.
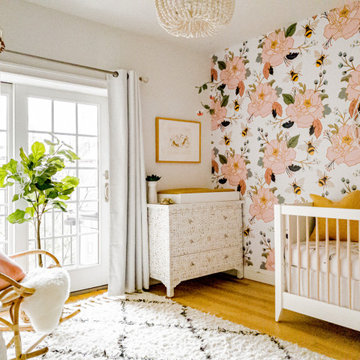
This ultra feminine nursery in a Brooklyn boutique condo is a relaxing and on-trend space for baby girl. An accent wall with statement floral wallpaper becomes the focal point for the understated mid-century, two-toned crib. A soft white rattan mirror hangs above to break up the wall of oversized blooms and sweet honeybees. A handmade mother-of-pearl inlaid dresser feels at once elegant and boho, along with the whitewashed wood beaded chandelier. To add to the boho style, a natural rattan rocker with gauze canopy sits upon a moroccan bereber rug. Mustard yellow accents and the tiger artwork complement the honeybees perfectly and balance out the feminine pink, mauve and coral tones.
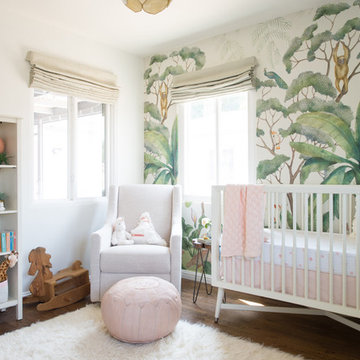
Photo by Samantha Goh
サンディエゴにある中くらいなコンテンポラリースタイルのおしゃれな赤ちゃん部屋 (女の子用、マルチカラーの壁、濃色無垢フローリング、茶色い床) の写真
サンディエゴにある中くらいなコンテンポラリースタイルのおしゃれな赤ちゃん部屋 (女の子用、マルチカラーの壁、濃色無垢フローリング、茶色い床) の写真
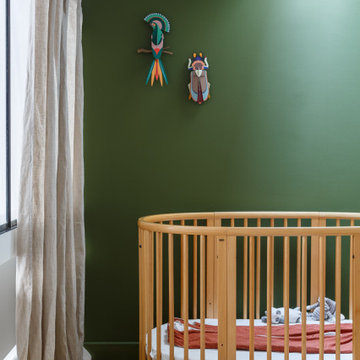
Dans la chambre d’enfant, l’association de la peinture verte qui contraste avec les murs blancs, la décoration et le parquet en bois donnent une impression de petit cocon.

Neutral Nursery
ボストンにある高級な中くらいなトラディショナルスタイルのおしゃれな赤ちゃん部屋 (ベージュの壁、濃色無垢フローリング、茶色い床、壁紙、照明) の写真
ボストンにある高級な中くらいなトラディショナルスタイルのおしゃれな赤ちゃん部屋 (ベージュの壁、濃色無垢フローリング、茶色い床、壁紙、照明) の写真
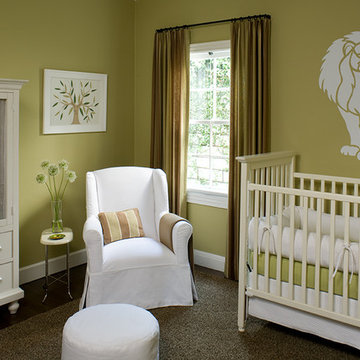
Photo: Beth Coller Photography
ロサンゼルスにある中くらいなトランジショナルスタイルのおしゃれな赤ちゃん部屋 (緑の壁、濃色無垢フローリング、男の子用、茶色い床) の写真
ロサンゼルスにある中くらいなトランジショナルスタイルのおしゃれな赤ちゃん部屋 (緑の壁、濃色無垢フローリング、男の子用、茶色い床) の写真
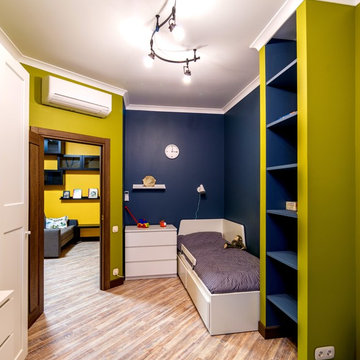
Арт директор Ольга Углова
モスクワにあるお手頃価格の中くらいなコンテンポラリースタイルのおしゃれな赤ちゃん部屋 (緑の壁、コルクフローリング、男の子用、茶色い床) の写真
モスクワにあるお手頃価格の中くらいなコンテンポラリースタイルのおしゃれな赤ちゃん部屋 (緑の壁、コルクフローリング、男の子用、茶色い床) の写真
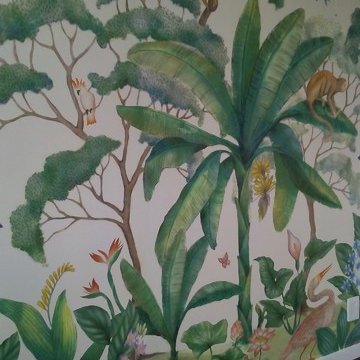
Kathy Walters
ロサンゼルスにある中くらいなエクレクティックスタイルのおしゃれな赤ちゃん部屋 (白い壁、無垢フローリング、男女兼用、茶色い床) の写真
ロサンゼルスにある中くらいなエクレクティックスタイルのおしゃれな赤ちゃん部屋 (白い壁、無垢フローリング、男女兼用、茶色い床) の写真
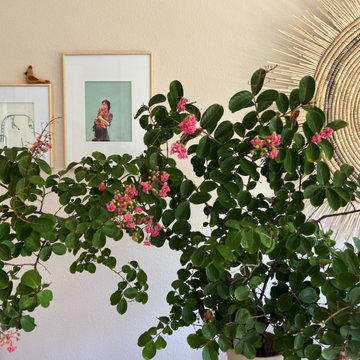
Nursery and child bedrooms simply and sweetly designed for transitional living. Unpretentious and inviting, this space was designed for a newborn until she will grow up and move to another room in the home.
This light filled, dusty rose nursery was curated for a long awaited baby girl. The room was designed with warm wood tones, soft neutral textiles, and specially curated artwork. The space includes a performance rug, sustainable furniture, soft textiles, framed artwork prints, and a mix of metals.
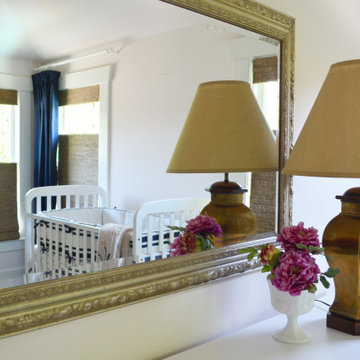
In planning the design we used many existing home features in different ways throughout the home. Shiplap, while currently trendy, was a part of the original home so we saved portions of it to reuse in the new section to marry the old and new. We also reused several phone nooks in various areas, such as near the master bathtub. One of the priorities in planning the design was also to provide family friendly spaces for the young growing family. While neutrals were used throughout we used texture and blues to create flow from the front of the home all the way to the back.
This nursery for the youngest client combines the soft girly pink with navy accents to create a tradition space that flows with the rest of the home while remaining it's own design.
中くらいな緑色の赤ちゃん部屋 (茶色い床) の写真
1
