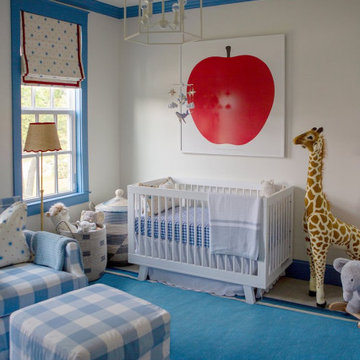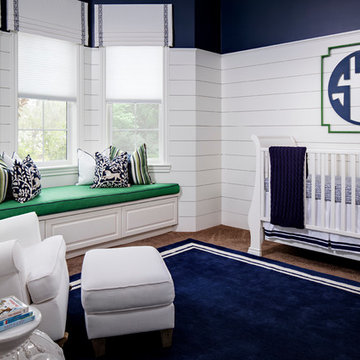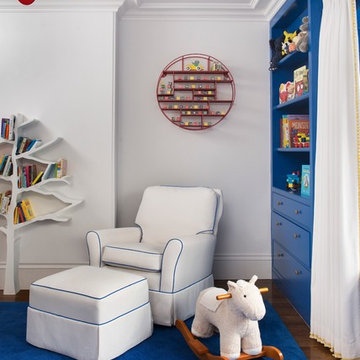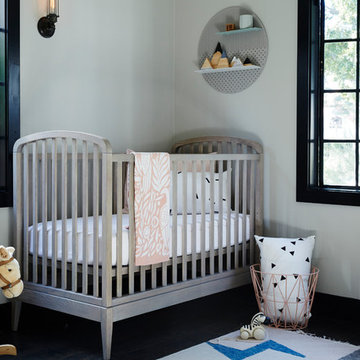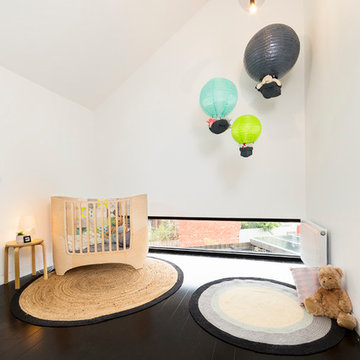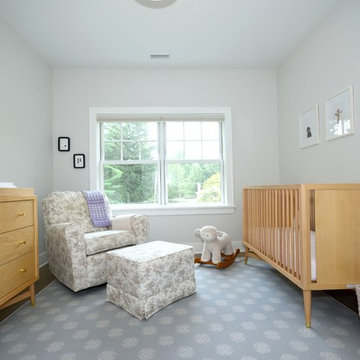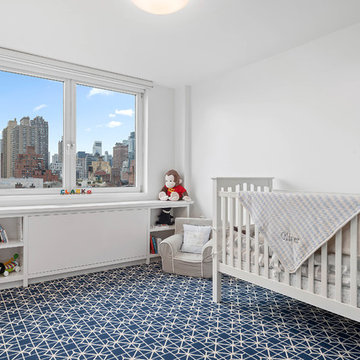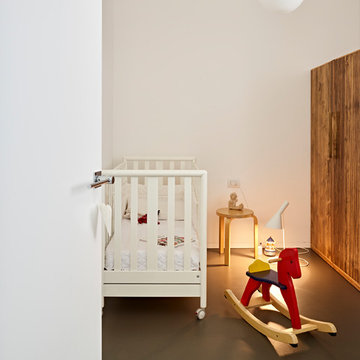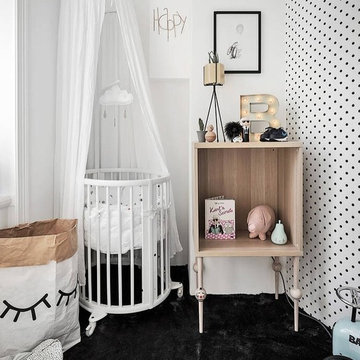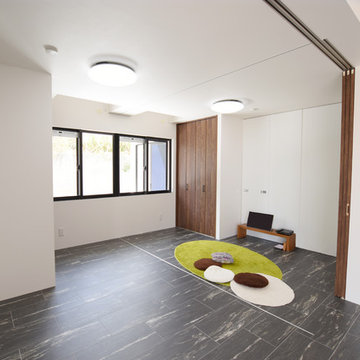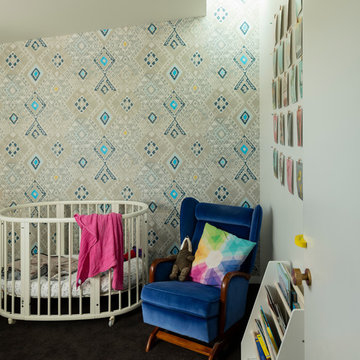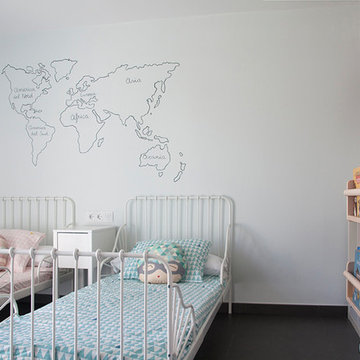赤ちゃん部屋 (黒い床、青い床、白い壁) の写真
絞り込み:
資材コスト
並び替え:今日の人気順
写真 1〜20 枚目(全 33 枚)
1/4
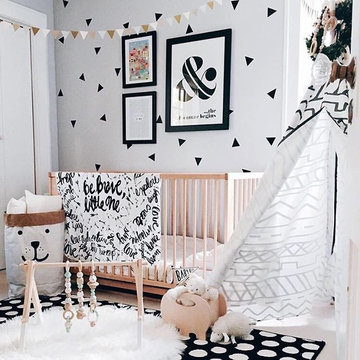
"Triangles" vinyl wall decals. 50 Triangles per pack, each measures 4" wide.
バンクーバーにある低価格の小さな北欧スタイルのおしゃれな赤ちゃん部屋 (白い壁、カーペット敷き、男女兼用、黒い床) の写真
バンクーバーにある低価格の小さな北欧スタイルのおしゃれな赤ちゃん部屋 (白い壁、カーペット敷き、男女兼用、黒い床) の写真
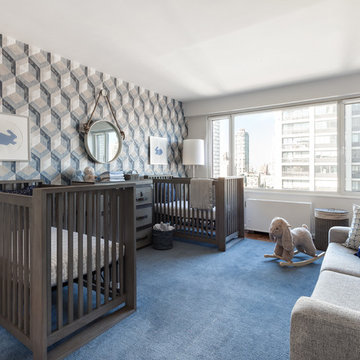
geometric wallpaper on focal wall in nursery, with hanging bunny artwork and round, wall mirror.
photo credits: Regan Wood Photography
ニューヨークにある高級な中くらいなトランジショナルスタイルのおしゃれな赤ちゃん部屋 (白い壁、無垢フローリング、男の子用、青い床) の写真
ニューヨークにある高級な中くらいなトランジショナルスタイルのおしゃれな赤ちゃん部屋 (白い壁、無垢フローリング、男の子用、青い床) の写真

The owners of this stately Adams Morgan rowhouse wanted to reconfigure rooms on the two upper levels and create a better layout for the nursery, guest room and au pair bathroom on the second floor. Our crews fully gutted and reframed the floors and walls of the front rooms, taking the opportunity of open walls to increase energy-efficiency with spray foam insulation at exposed exterior walls.
The middle bedroom on the second floor serves as a nursery. Bright turquoise doors and trim set the tone for the colorful space.
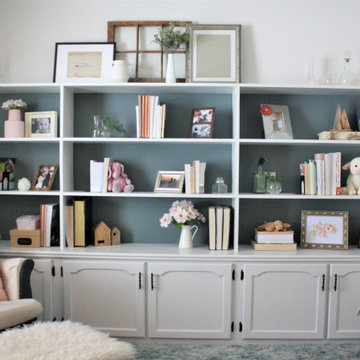
A last minute decision was made to create a nursery out of an ignored office room. We chose to use colors that worked with the existing carpet but that could also work when that carpet is replaced in the near future. A clean classic color scheme was curated using some items already on hand and some new.
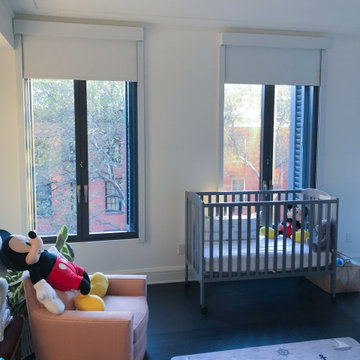
Lutron motorized blackout shades. Side channels added to block out light from sides of shades. Fascia used to contain roller
ニューヨークにあるお手頃価格の広いおしゃれな赤ちゃん部屋 (白い壁、濃色無垢フローリング、男女兼用、黒い床) の写真
ニューヨークにあるお手頃価格の広いおしゃれな赤ちゃん部屋 (白い壁、濃色無垢フローリング、男女兼用、黒い床) の写真
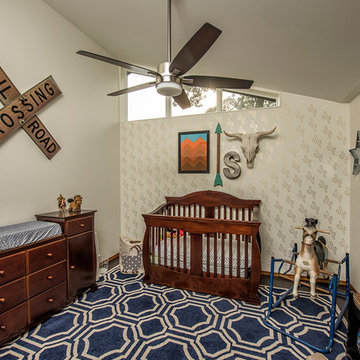
Randy Colwell
他の地域にあるラスティックスタイルのおしゃれな赤ちゃん部屋 (白い壁、濃色無垢フローリング、男の子用、青い床) の写真
他の地域にあるラスティックスタイルのおしゃれな赤ちゃん部屋 (白い壁、濃色無垢フローリング、男の子用、青い床) の写真
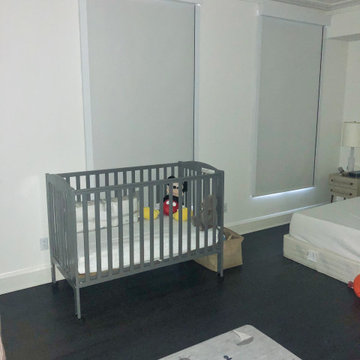
Lutron motorized blackout shades. Side channels added to block out light from sides of shades. Fascia used to contain roller
ニューヨークにあるお手頃価格の広いおしゃれな赤ちゃん部屋 (白い壁、濃色無垢フローリング、男女兼用、黒い床) の写真
ニューヨークにあるお手頃価格の広いおしゃれな赤ちゃん部屋 (白い壁、濃色無垢フローリング、男女兼用、黒い床) の写真
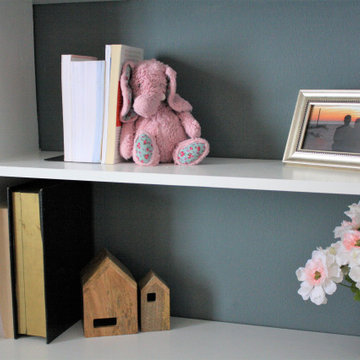
A last minute decision was made to create a nursery out of an ignored office room. We chose to use colors that worked with the existing carpet but that could also work when that carpet is replaced in the near future. A clean classic color scheme was curated using some items already on hand and some new.
赤ちゃん部屋 (黒い床、青い床、白い壁) の写真
1
