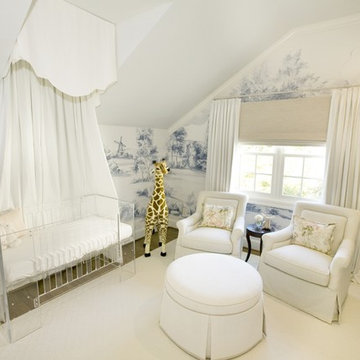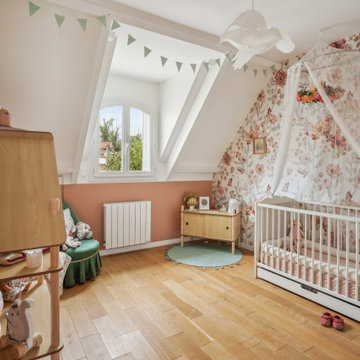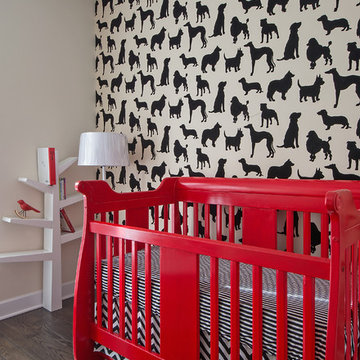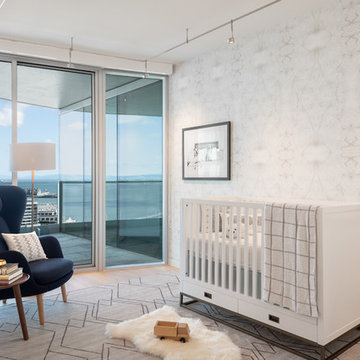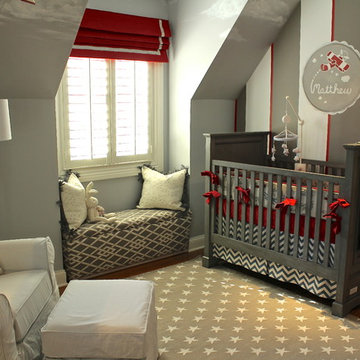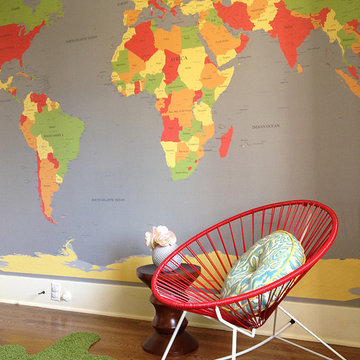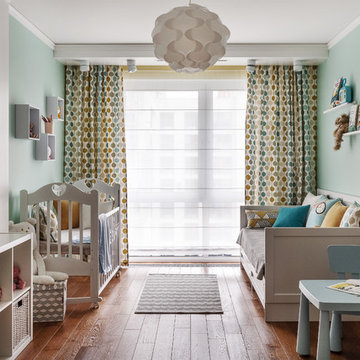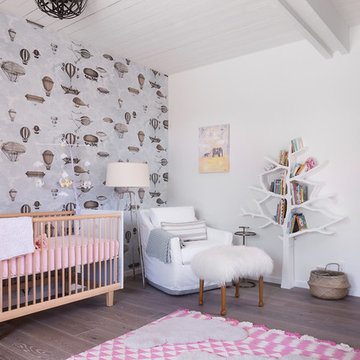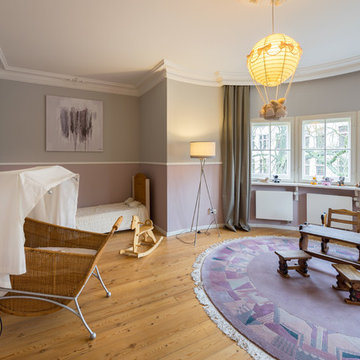赤ちゃん部屋 (無垢フローリング、磁器タイルの床、マルチカラーの壁) の写真
絞り込み:
資材コスト
並び替え:今日の人気順
写真 1〜20 枚目(全 141 枚)
1/4

Our Seattle studio designed this stunning 5,000+ square foot Snohomish home to make it comfortable and fun for a wonderful family of six.
On the main level, our clients wanted a mudroom. So we removed an unused hall closet and converted the large full bathroom into a powder room. This allowed for a nice landing space off the garage entrance. We also decided to close off the formal dining room and convert it into a hidden butler's pantry. In the beautiful kitchen, we created a bright, airy, lively vibe with beautiful tones of blue, white, and wood. Elegant backsplash tiles, stunning lighting, and sleek countertops complete the lively atmosphere in this kitchen.
On the second level, we created stunning bedrooms for each member of the family. In the primary bedroom, we used neutral grasscloth wallpaper that adds texture, warmth, and a bit of sophistication to the space creating a relaxing retreat for the couple. We used rustic wood shiplap and deep navy tones to define the boys' rooms, while soft pinks, peaches, and purples were used to make a pretty, idyllic little girls' room.
In the basement, we added a large entertainment area with a show-stopping wet bar, a large plush sectional, and beautifully painted built-ins. We also managed to squeeze in an additional bedroom and a full bathroom to create the perfect retreat for overnight guests.
For the decor, we blended in some farmhouse elements to feel connected to the beautiful Snohomish landscape. We achieved this by using a muted earth-tone color palette, warm wood tones, and modern elements. The home is reminiscent of its spectacular views – tones of blue in the kitchen, primary bathroom, boys' rooms, and basement; eucalyptus green in the kids' flex space; and accents of browns and rust throughout.
---Project designed by interior design studio Kimberlee Marie Interiors. They serve the Seattle metro area including Seattle, Bellevue, Kirkland, Medina, Clyde Hill, and Hunts Point.
For more about Kimberlee Marie Interiors, see here: https://www.kimberleemarie.com/
To learn more about this project, see here:
https://www.kimberleemarie.com/modern-luxury-home-remodel-snohomish
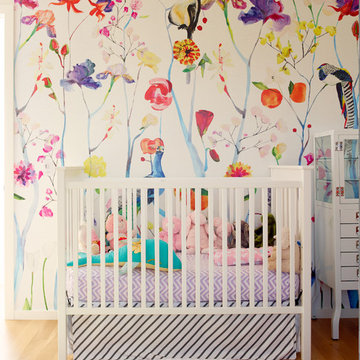
Nursery and Crib
photo by Alex Hayden
シアトルにあるお手頃価格の小さなコンテンポラリースタイルのおしゃれな赤ちゃん部屋 (マルチカラーの壁、無垢フローリング、女の子用) の写真
シアトルにあるお手頃価格の小さなコンテンポラリースタイルのおしゃれな赤ちゃん部屋 (マルチカラーの壁、無垢フローリング、女の子用) の写真
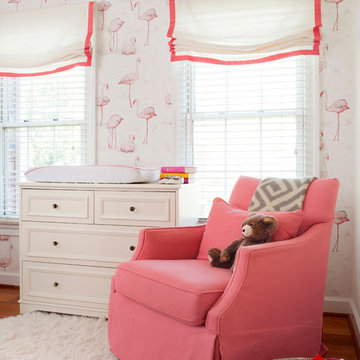
Stacy Zarin Photography
ニューヨークにあるラグジュアリーな中くらいなトランジショナルスタイルのおしゃれな赤ちゃん部屋 (マルチカラーの壁、女の子用、無垢フローリング) の写真
ニューヨークにあるラグジュアリーな中くらいなトランジショナルスタイルのおしゃれな赤ちゃん部屋 (マルチカラーの壁、女の子用、無垢フローリング) の写真
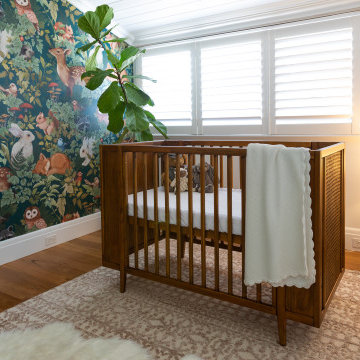
A cute woodland-inspired bedroom for a newboard. The woodland wallpaper brings the room together, and ties in with the rustic wooden crib. Designed for a newborn to sleep soundly alongside her woodland friends.
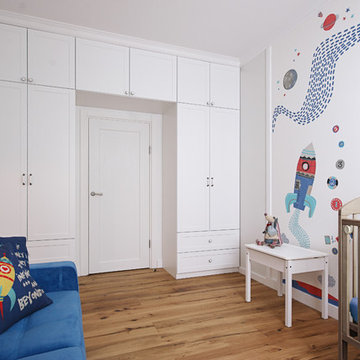
Корпусная мебель выполнена на заказ.
дизайнер: Мила Колпакова
фотограф: Игорь Фаткин
стилист: Юлия Борисова
モスクワにあるトランジショナルスタイルのおしゃれな赤ちゃん部屋 (マルチカラーの壁、無垢フローリング、男の子用) の写真
モスクワにあるトランジショナルスタイルのおしゃれな赤ちゃん部屋 (マルチカラーの壁、無垢フローリング、男の子用) の写真
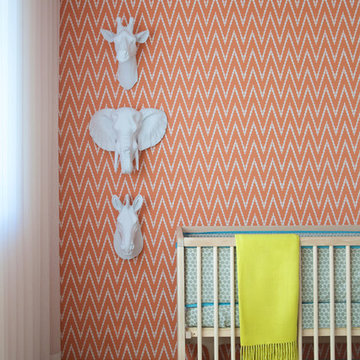
Bookstrucker Photography
カルガリーにあるミッドセンチュリースタイルのおしゃれな赤ちゃん部屋 (マルチカラーの壁、無垢フローリング) の写真
カルガリーにあるミッドセンチュリースタイルのおしゃれな赤ちゃん部屋 (マルチカラーの壁、無垢フローリング) の写真
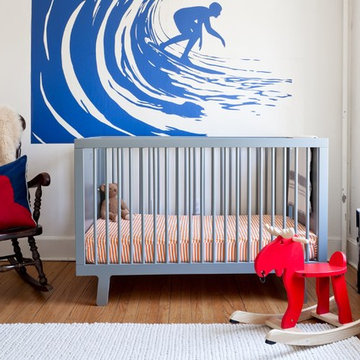
jillbakerphotography
ニューヨークにあるコンテンポラリースタイルのおしゃれな赤ちゃん部屋 (マルチカラーの壁、無垢フローリング、男女兼用) の写真
ニューヨークにあるコンテンポラリースタイルのおしゃれな赤ちゃん部屋 (マルチカラーの壁、無垢フローリング、男女兼用) の写真
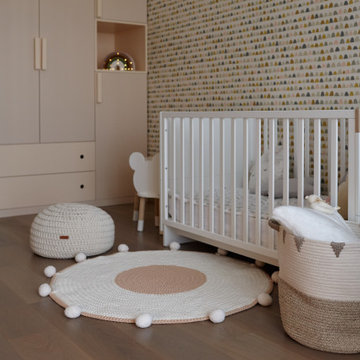
Мебель индивидуального производства! Весь декор также заказывали под заказ - коврики, пуфик, вязаные игрушки и корзины для хранения.
Обои из детской экологической коллекции фабрики Scion.
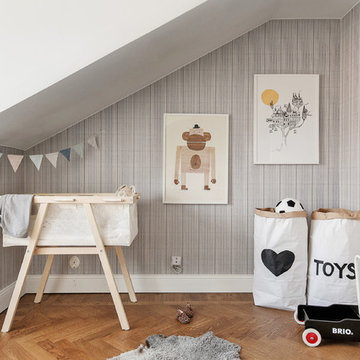
Foto: Kronfoto / Adam Helbaoui - Styling: Scandinavian Homes
ストックホルムにあるお手頃価格の小さな北欧スタイルのおしゃれな赤ちゃん部屋 (マルチカラーの壁、無垢フローリング、男女兼用) の写真
ストックホルムにあるお手頃価格の小さな北欧スタイルのおしゃれな赤ちゃん部屋 (マルチカラーの壁、無垢フローリング、男女兼用) の写真
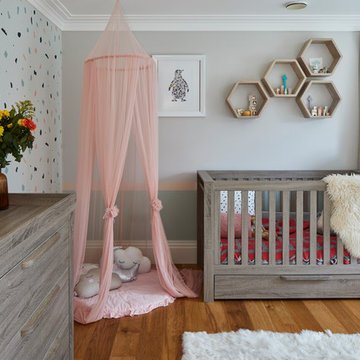
Chris Snook Photography
サリーにある高級な広いコンテンポラリースタイルのおしゃれな赤ちゃん部屋 (マルチカラーの壁、無垢フローリング、女の子用、茶色い床) の写真
サリーにある高級な広いコンテンポラリースタイルのおしゃれな赤ちゃん部屋 (マルチカラーの壁、無垢フローリング、女の子用、茶色い床) の写真
赤ちゃん部屋 (無垢フローリング、磁器タイルの床、マルチカラーの壁) の写真
1
