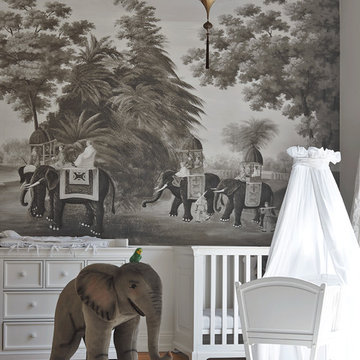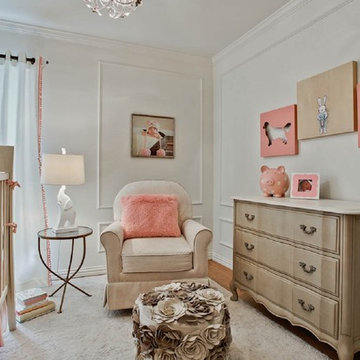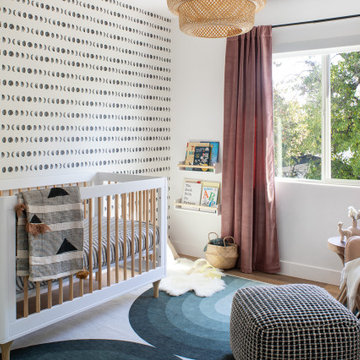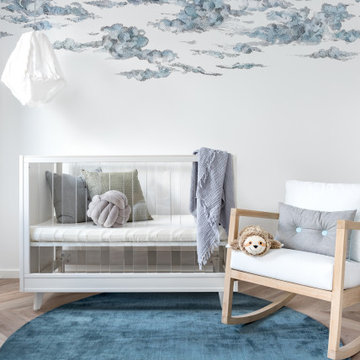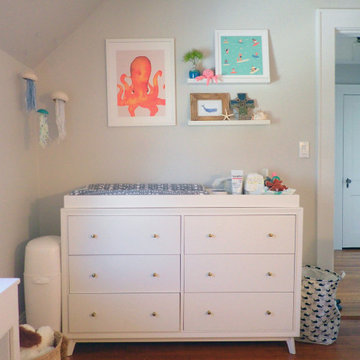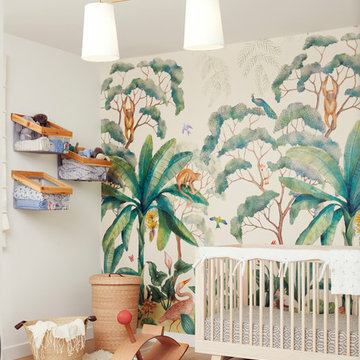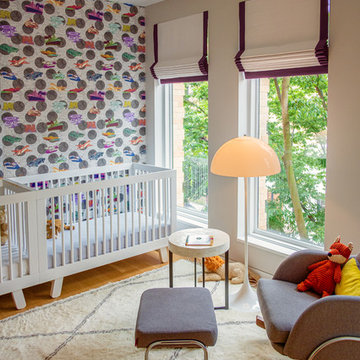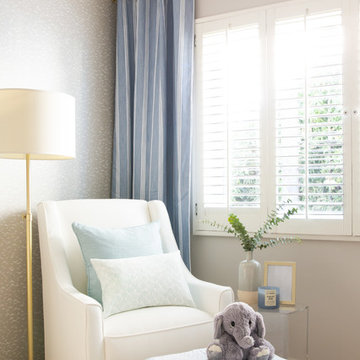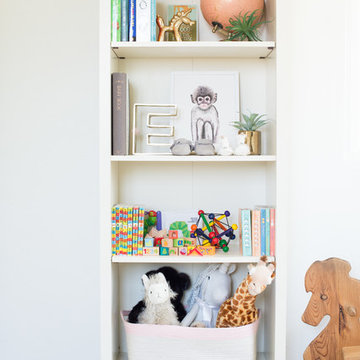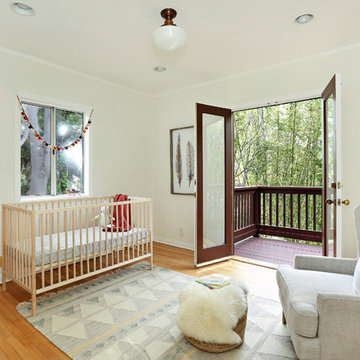赤ちゃん部屋 (淡色無垢フローリング、無垢フローリング) の写真
絞り込み:
資材コスト
並び替え:今日の人気順
写真 21〜40 枚目(全 3,602 枚)
1/3
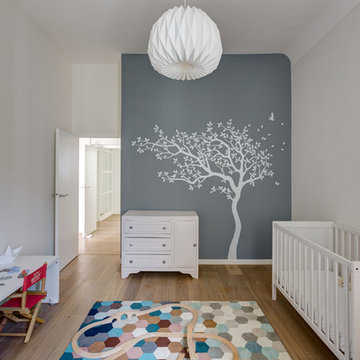
STEPHANE VASCO
パリにあるお手頃価格の中くらいな北欧スタイルのおしゃれな赤ちゃん部屋 (グレーの壁、無垢フローリング、男女兼用、茶色い床) の写真
パリにあるお手頃価格の中くらいな北欧スタイルのおしゃれな赤ちゃん部屋 (グレーの壁、無垢フローリング、男女兼用、茶色い床) の写真
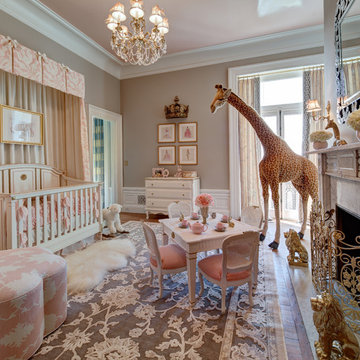
Little girl's nursery featuring a color palette of greys and blush pinks. Fabrics are Schumacher and custom furniture by AFK in California. Some highlights of the space are the set of Barbie prints with crown above, the high-gloss pink ceiling and of course the 8 foot giraffe. Photo credit: Wing Wong of Memories, TTL
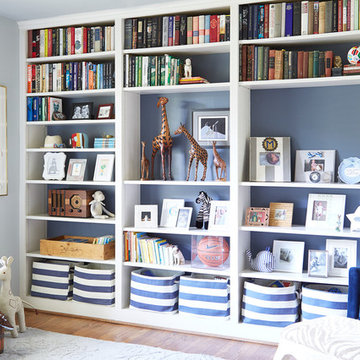
Container Stories Blog
BEFORE & AFTER
MAKING ROOM FOR BABY MAX
Ousting An Office For A Serene, Newborn Sanctuary
他の地域にあるトランジショナルスタイルのおしゃれな赤ちゃん部屋 (青い壁、無垢フローリング、男の子用) の写真
他の地域にあるトランジショナルスタイルのおしゃれな赤ちゃん部屋 (青い壁、無垢フローリング、男の子用) の写真
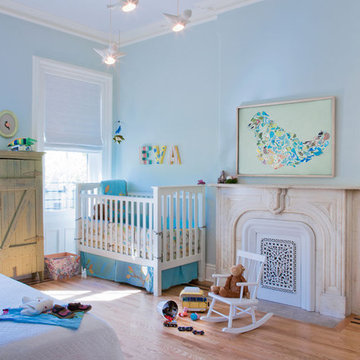
Modern mix with custom hand cut paper bird art. Photographed by Amy Braswell.
シカゴにあるトランジショナルスタイルのおしゃれな赤ちゃん部屋 (青い壁、淡色無垢フローリング、男女兼用) の写真
シカゴにあるトランジショナルスタイルのおしゃれな赤ちゃん部屋 (青い壁、淡色無垢フローリング、男女兼用) の写真
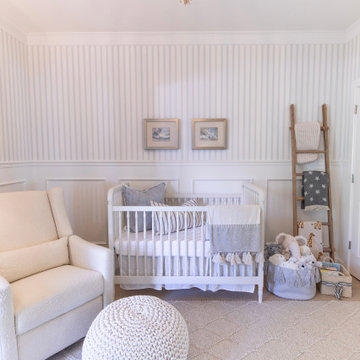
Glider and crib details in Olivia Rink's nursery.
ルイビルにある中くらいなカントリー風のおしゃれな赤ちゃん部屋 (マルチカラーの壁、淡色無垢フローリング、男の子用、ベージュの床、壁紙) の写真
ルイビルにある中くらいなカントリー風のおしゃれな赤ちゃん部屋 (マルチカラーの壁、淡色無垢フローリング、男の子用、ベージュの床、壁紙) の写真
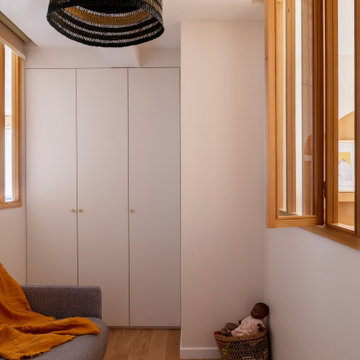
La création d'une troisième chambre avec verrières permet de bénéficier de la lumière naturelle en second jour et de profiter d'une perspective sur la chambre parentale et le couloir.
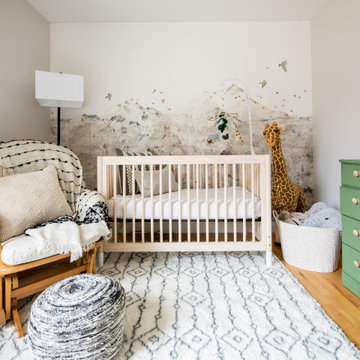
Gender neutral safari themed nursery inspired by parents travels to Africa.
デンバーにある低価格の小さなエクレクティックスタイルのおしゃれな赤ちゃん部屋 (ベージュの壁、淡色無垢フローリング、男女兼用、壁紙) の写真
デンバーにある低価格の小さなエクレクティックスタイルのおしゃれな赤ちゃん部屋 (ベージュの壁、淡色無垢フローリング、男女兼用、壁紙) の写真

When the homeowners first purchased the 1925 house, it was compartmentalized, outdated, and completely unfunctional for their growing family. Casework designed the owner's previous kitchen and family room and was brought in to lead up the creative direction for the project. Casework teamed up with architect Paul Crowther and brother sister team Ainslie Davis on the addition and remodel of the Colonial.
The existing kitchen and powder bath were demoed and walls expanded to create a new footprint for the home. This created a much larger, more open kitchen and breakfast nook with mudroom, pantry and more private half bath. In the spacious kitchen, a large walnut island perfectly compliments the homes existing oak floors without feeling too heavy. Paired with brass accents, Calcutta Carrera marble countertops, and clean white cabinets and tile, the kitchen feels bright and open - the perfect spot for a glass of wine with friends or dinner with the whole family.
There was no official master prior to the renovations. The existing four bedrooms and one separate bathroom became two smaller bedrooms perfectly suited for the client’s two daughters, while the third became the true master complete with walk-in closet and master bath. There are future plans for a second story addition that would transform the current master into a guest suite and build out a master bedroom and bath complete with walk in shower and free standing tub.
Overall, a light, neutral palette was incorporated to draw attention to the existing colonial details of the home, like coved ceilings and leaded glass windows, that the homeowners fell in love with. Modern furnishings and art were mixed in to make this space an eclectic haven.
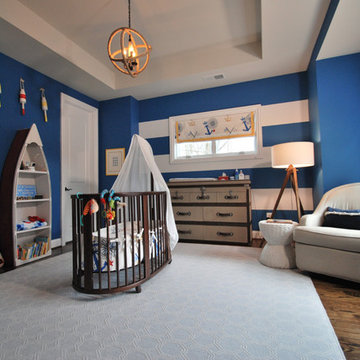
Boy's nautical nursery with boat shaped bookshelf, rope pendant light, anchor and ship wheel roman shades, blue and white horizontal striped walls, steamer trunk dresser/changing table and nautical tripod floor lamp.
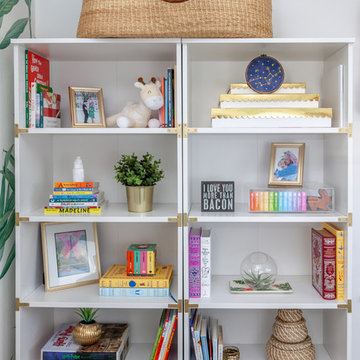
Photo by David Coe
ロサンゼルスにあるトロピカルスタイルのおしゃれな赤ちゃん部屋 (白い壁、無垢フローリング、男女兼用) の写真
ロサンゼルスにあるトロピカルスタイルのおしゃれな赤ちゃん部屋 (白い壁、無垢フローリング、男女兼用) の写真
赤ちゃん部屋 (淡色無垢フローリング、無垢フローリング) の写真
2
