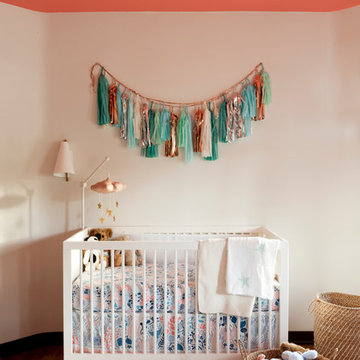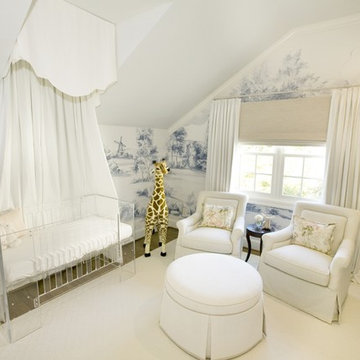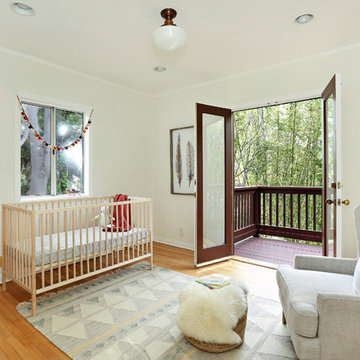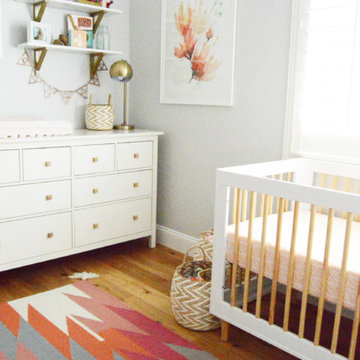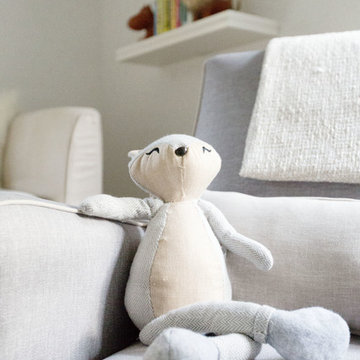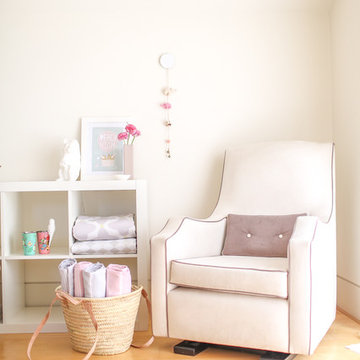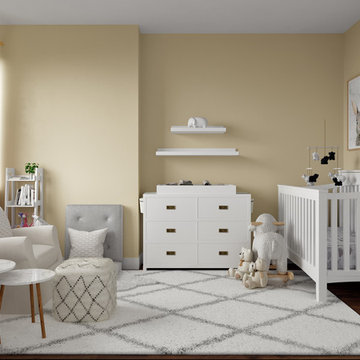トランジショナルスタイルの赤ちゃん部屋 (淡色無垢フローリング、無垢フローリング) の写真
絞り込み:
資材コスト
並び替え:今日の人気順
写真 1〜20 枚目(全 714 枚)
1/4
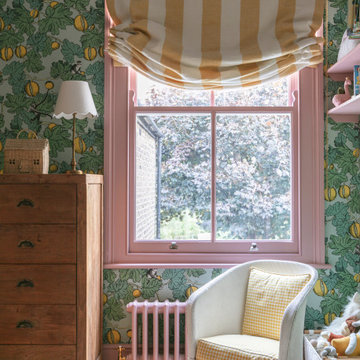
ロンドンにある高級な中くらいなトランジショナルスタイルのおしゃれな赤ちゃん部屋 (ピンクの壁、無垢フローリング、女の子用、壁紙) の写真
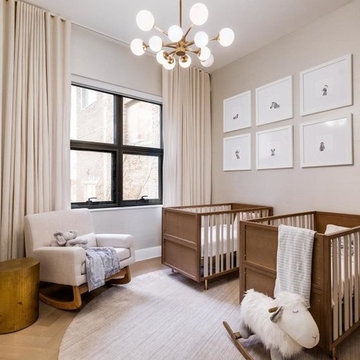
Evan Joseph
ニューヨークにあるトランジショナルスタイルのおしゃれな赤ちゃん部屋 (ベージュの壁、無垢フローリング、男女兼用、茶色い床、照明) の写真
ニューヨークにあるトランジショナルスタイルのおしゃれな赤ちゃん部屋 (ベージュの壁、無垢フローリング、男女兼用、茶色い床、照明) の写真
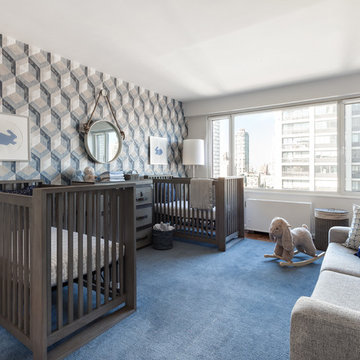
geometric wallpaper on focal wall in nursery, with hanging bunny artwork and round, wall mirror.
photo credits: Regan Wood Photography
ニューヨークにある高級な中くらいなトランジショナルスタイルのおしゃれな赤ちゃん部屋 (白い壁、無垢フローリング、男の子用、青い床) の写真
ニューヨークにある高級な中くらいなトランジショナルスタイルのおしゃれな赤ちゃん部屋 (白い壁、無垢フローリング、男の子用、青い床) の写真
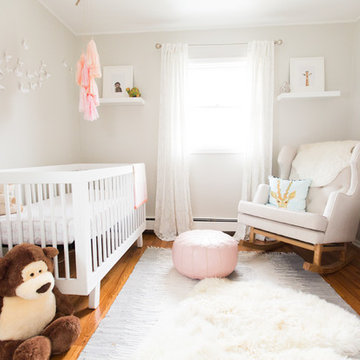
Jackie Tobman Photography
ニューヨークにあるお手頃価格の中くらいなトランジショナルスタイルのおしゃれな赤ちゃん部屋 (無垢フローリング、女の子用) の写真
ニューヨークにあるお手頃価格の中くらいなトランジショナルスタイルのおしゃれな赤ちゃん部屋 (無垢フローリング、女の子用) の写真
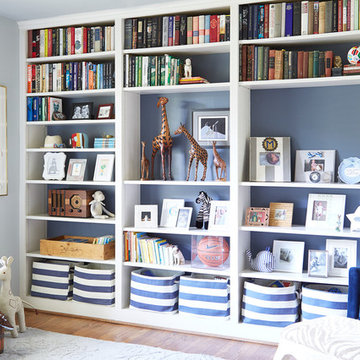
Container Stories Blog
BEFORE & AFTER
MAKING ROOM FOR BABY MAX
Ousting An Office For A Serene, Newborn Sanctuary
他の地域にあるトランジショナルスタイルのおしゃれな赤ちゃん部屋 (青い壁、無垢フローリング、男の子用) の写真
他の地域にあるトランジショナルスタイルのおしゃれな赤ちゃん部屋 (青い壁、無垢フローリング、男の子用) の写真
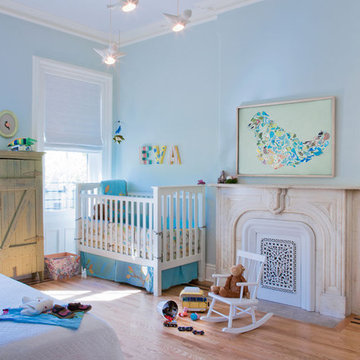
Modern mix with custom hand cut paper bird art. Photographed by Amy Braswell.
シカゴにあるトランジショナルスタイルのおしゃれな赤ちゃん部屋 (青い壁、淡色無垢フローリング、男女兼用) の写真
シカゴにあるトランジショナルスタイルのおしゃれな赤ちゃん部屋 (青い壁、淡色無垢フローリング、男女兼用) の写真

When the homeowners first purchased the 1925 house, it was compartmentalized, outdated, and completely unfunctional for their growing family. Casework designed the owner's previous kitchen and family room and was brought in to lead up the creative direction for the project. Casework teamed up with architect Paul Crowther and brother sister team Ainslie Davis on the addition and remodel of the Colonial.
The existing kitchen and powder bath were demoed and walls expanded to create a new footprint for the home. This created a much larger, more open kitchen and breakfast nook with mudroom, pantry and more private half bath. In the spacious kitchen, a large walnut island perfectly compliments the homes existing oak floors without feeling too heavy. Paired with brass accents, Calcutta Carrera marble countertops, and clean white cabinets and tile, the kitchen feels bright and open - the perfect spot for a glass of wine with friends or dinner with the whole family.
There was no official master prior to the renovations. The existing four bedrooms and one separate bathroom became two smaller bedrooms perfectly suited for the client’s two daughters, while the third became the true master complete with walk-in closet and master bath. There are future plans for a second story addition that would transform the current master into a guest suite and build out a master bedroom and bath complete with walk in shower and free standing tub.
Overall, a light, neutral palette was incorporated to draw attention to the existing colonial details of the home, like coved ceilings and leaded glass windows, that the homeowners fell in love with. Modern furnishings and art were mixed in to make this space an eclectic haven.
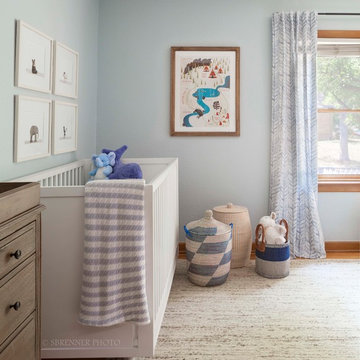
A pastel and transitional style nursery.
デンバーにあるトランジショナルスタイルのおしゃれな赤ちゃん部屋 (青い壁、無垢フローリング、男の子用) の写真
デンバーにあるトランジショナルスタイルのおしゃれな赤ちゃん部屋 (青い壁、無垢フローリング、男の子用) の写真
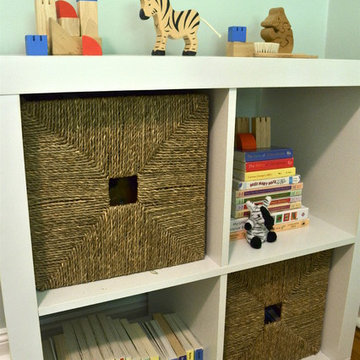
Larina Kase
フィラデルフィアにあるお手頃価格の小さなトランジショナルスタイルのおしゃれな赤ちゃん部屋 (青い壁、無垢フローリング、男の子用) の写真
フィラデルフィアにあるお手頃価格の小さなトランジショナルスタイルのおしゃれな赤ちゃん部屋 (青い壁、無垢フローリング、男の子用) の写真
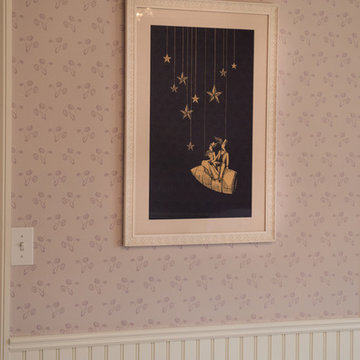
Steffy Hilmer Photography
ニューヨークにある高級な中くらいなトランジショナルスタイルのおしゃれな赤ちゃん部屋 (ピンクの壁、無垢フローリング、女の子用) の写真
ニューヨークにある高級な中くらいなトランジショナルスタイルのおしゃれな赤ちゃん部屋 (ピンクの壁、無垢フローリング、女の子用) の写真
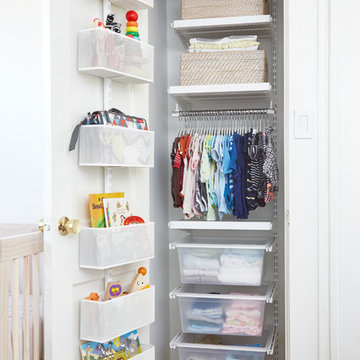
Container Stories Blog
BEFORE & AFTER
OH BABY! A SPARE ROOM IS TRANSFORMED FOR TWINS
他の地域にあるトランジショナルスタイルのおしゃれな赤ちゃん部屋 (白い壁、無垢フローリング、男女兼用) の写真
他の地域にあるトランジショナルスタイルのおしゃれな赤ちゃん部屋 (白い壁、無垢フローリング、男女兼用) の写真
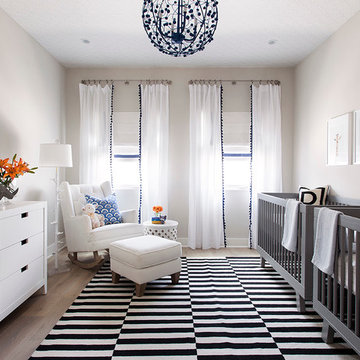
Calm, peaceful nursery with playful patterns and accents.
Photography by Ryann Ford
オースティンにある中くらいなトランジショナルスタイルのおしゃれな赤ちゃん部屋 (淡色無垢フローリング、男の子用) の写真
オースティンにある中くらいなトランジショナルスタイルのおしゃれな赤ちゃん部屋 (淡色無垢フローリング、男の子用) の写真

We were tasked with the challenge of injecting colour and fun into what was originally a very dull and beige property. Choosing bright and colourful wallpapers, playful patterns and bold colours to match our wonderful clients’ taste and personalities, careful consideration was given to each and every independently-designed room.
トランジショナルスタイルの赤ちゃん部屋 (淡色無垢フローリング、無垢フローリング) の写真
1
