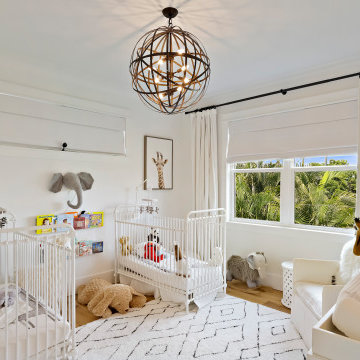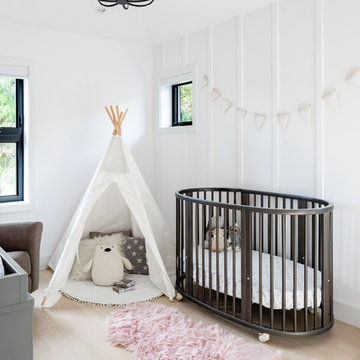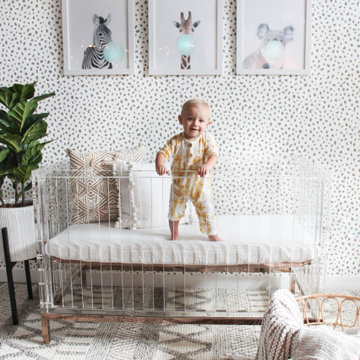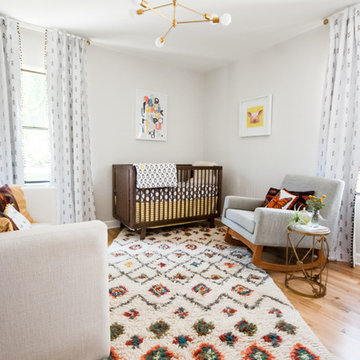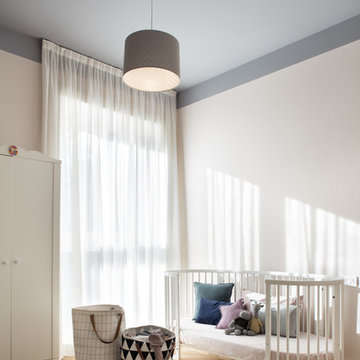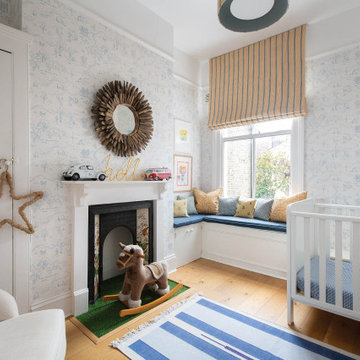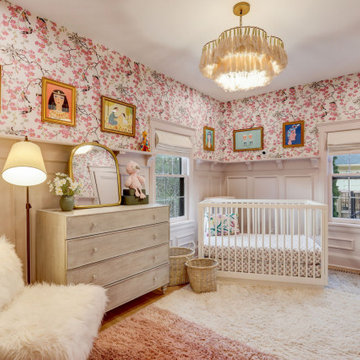赤ちゃん部屋 (セラミックタイルの床、コルクフローリング、淡色無垢フローリング、磁器タイルの床) の写真
絞り込み:
資材コスト
並び替え:今日の人気順
写真 1〜20 枚目(全 1,795 枚)
1/5
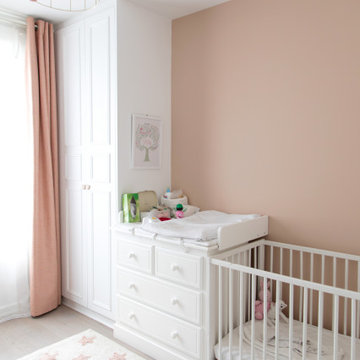
Après avoir séjourné dans l'ouest de la France, ce couple souhaitait préparer son retour parisien. La rénovation avait pour but de remettre à leur goût ce joli bien tout en le préparant pour le retour de ses petits-enfants.
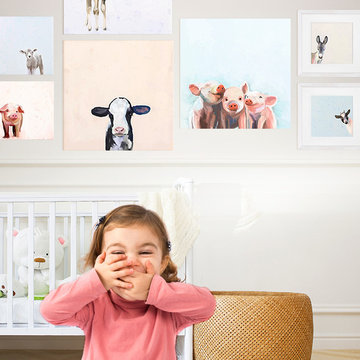
Finding unique wall decor for girls is easy as 1-2-3 with girl canvas wall art from Oopsy Daisy! Explore a catalog of girl room decorating ideas to discover your perfect piece of canvas art for your girls room, from newborn to tween. Our girls canvas art makes for an easy and affordable room makeover.
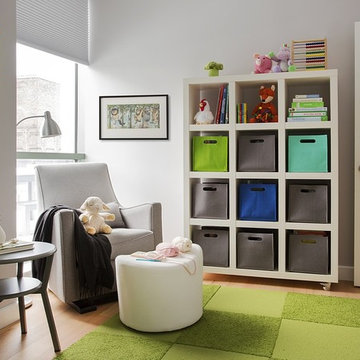
Eric Roth Photography
ボストンにあるお手頃価格の中くらいなコンテンポラリースタイルのおしゃれな赤ちゃん部屋 (白い壁、淡色無垢フローリング、男女兼用) の写真
ボストンにあるお手頃価格の中くらいなコンテンポラリースタイルのおしゃれな赤ちゃん部屋 (白い壁、淡色無垢フローリング、男女兼用) の写真
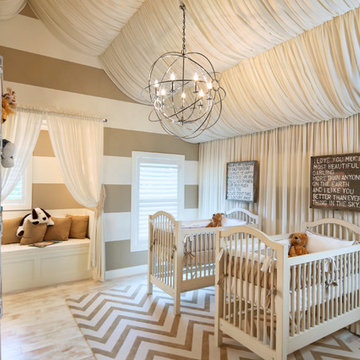
Custom Home by OPaL, LLC; Interior Design by P Four; Photos by Jim Kirby
ワシントンD.C.にある中くらいなトラディショナルスタイルのおしゃれな赤ちゃん部屋 (ベージュの壁、淡色無垢フローリング、男女兼用) の写真
ワシントンD.C.にある中くらいなトラディショナルスタイルのおしゃれな赤ちゃん部屋 (ベージュの壁、淡色無垢フローリング、男女兼用) の写真
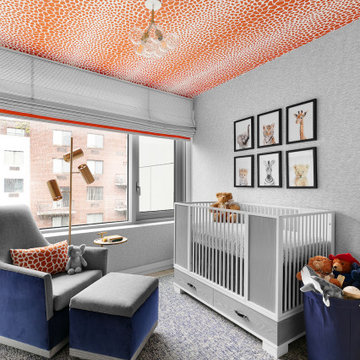
Its jungle fever in this nursery!
ニューヨークにあるお手頃価格の小さなコンテンポラリースタイルのおしゃれな赤ちゃん部屋 (青い壁、淡色無垢フローリング、壁紙) の写真
ニューヨークにあるお手頃価格の小さなコンテンポラリースタイルのおしゃれな赤ちゃん部屋 (青い壁、淡色無垢フローリング、壁紙) の写真
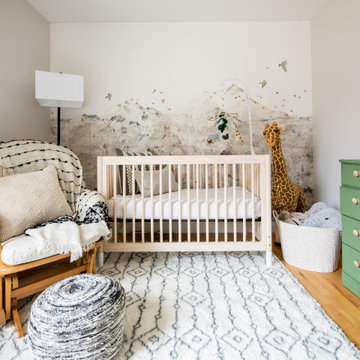
Gender neutral safari themed nursery inspired by parents travels to Africa.
デンバーにある低価格の小さなエクレクティックスタイルのおしゃれな赤ちゃん部屋 (ベージュの壁、淡色無垢フローリング、男女兼用、壁紙) の写真
デンバーにある低価格の小さなエクレクティックスタイルのおしゃれな赤ちゃん部屋 (ベージュの壁、淡色無垢フローリング、男女兼用、壁紙) の写真
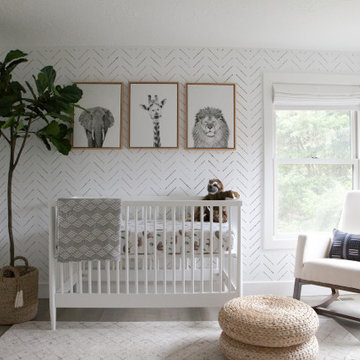
We were so honored to design this minimal, bright, and peaceful animal-themed nursery for a couple expecting their first baby! It warms our hearts to think of all of the cozy and sweet (and sleepless!) moments that will happen in this room. - Interior design & styling by Parlour & Palm - Photos by Misha Cohen Photography -
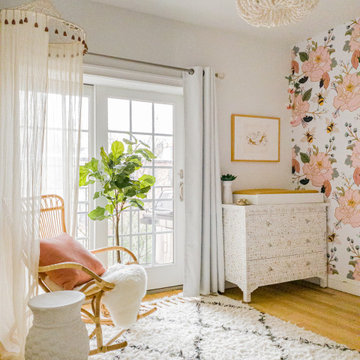
This ultra feminine nursery in a Brooklyn boutique condo is a relaxing and on-trend space for baby girl. An accent wall with statement floral wallpaper becomes the focal point for the understated mid-century, two-toned crib. A soft white rattan mirror hangs above to break up the wall of oversized blooms and sweet honeybees. A handmade mother-of-pearl inlaid dresser feels at once elegant and boho, along with the whitewashed wood beaded chandelier. To add to the boho style, a natural rattan rocker with gauze canopy sits upon a moroccan bereber rug. Mustard yellow accents and the tiger artwork complement the honeybees perfectly and balance out the feminine pink, mauve and coral tones.
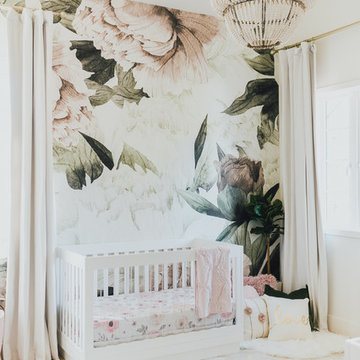
Design: Little Crown Interiors, Photo: Full Spectrum Photography
ロサンゼルスにある高級な小さなトランジショナルスタイルのおしゃれな赤ちゃん部屋 (淡色無垢フローリング、女の子用、マルチカラーの壁) の写真
ロサンゼルスにある高級な小さなトランジショナルスタイルのおしゃれな赤ちゃん部屋 (淡色無垢フローリング、女の子用、マルチカラーの壁) の写真
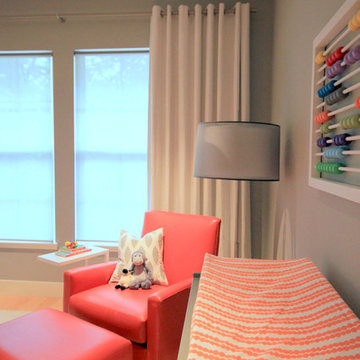
This couple contacted me before their little bundle of joy arrived to design their nursery. We started with what used to be a very pink little girl’s room, decorated by the previous owners, and turned it into a contemporary cozy space for their newborn. The carpet flooring was replaced with hardwood maple, a modern baseboard replaced the traditional looking ones, new closet doors with a maple frame and frosted glass inserts replaced the standard white doors and recessed lighting was added to brighten up the once dark room. The couple didn’t want the standard pink or blue nursery, but opted for a more gender neutral and modern color palette. So using my favorite base – grey – we added some foxy orange pops! The maple and grey crib and dresser are Oeuf, the orange glider came from Room and Board, the windows were covered by Room and Board as well and most of the accessories and decor was ordered on Etsy.
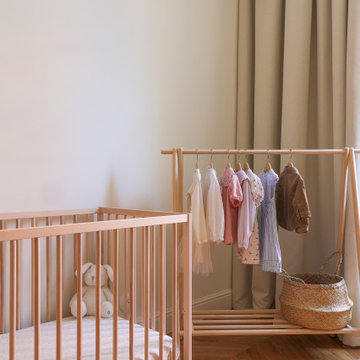
Cet ancien cabinet d’avocat dans le quartier du carré d’or, laissé à l’abandon, avait besoin d’attention. Notre intervention a consisté en une réorganisation complète afin de créer un appartement familial avec un décor épuré et contemplatif qui fasse appel à tous nos sens. Nous avons souhaité mettre en valeur les éléments de l’architecture classique de l’immeuble, en y ajoutant une atmosphère minimaliste et apaisante. En très mauvais état, une rénovation lourde et structurelle a été nécessaire, comprenant la totalité du plancher, des reprises en sous-œuvre, la création de points d’eau et d’évacuations.
Les espaces de vie, relèvent d’un savant jeu d’organisation permettant d’obtenir des perspectives multiples. Le grand hall d’entrée a été réduit, au profit d’un toilette singulier, hors du temps, tapissé de fleurs et d’un nez de cloison faisant office de frontière avec la grande pièce de vie. Le grand placard d’entrée comprenant la buanderie a été réalisé en bois de noyer par nos artisans menuisiers. Celle-ci a été délimitée au sol par du terrazzo blanc Carrara et de fines baguettes en laiton.
La grande pièce de vie est désormais le cœur de l’appartement. Pour y arriver, nous avons dû réunir quatre pièces et un couloir pour créer un triple séjour, comprenant cuisine, salle à manger et salon. La cuisine a été organisée autour d’un grand îlot mêlant du quartzite Taj Mahal et du bois de noyer. Dans la majestueuse salle à manger, la cheminée en marbre a été effacée au profit d’un mur en arrondi et d’une fenêtre qui illumine l’espace. Côté salon a été créé une alcôve derrière le canapé pour y intégrer une bibliothèque. L’ensemble est posé sur un parquet en chêne pointe de Hongris 38° spécialement fabriqué pour cet appartement. Nos artisans staffeurs ont réalisés avec détails l’ensemble des corniches et cimaises de l’appartement, remettant en valeur l’aspect bourgeois.
Un peu à l’écart, la chambre des enfants intègre un lit superposé dans l’alcôve tapissée d’une nature joueuse où les écureuils se donnent à cœur joie dans une partie de cache-cache sauvage. Pour pénétrer dans la suite parentale, il faut tout d’abord longer la douche qui se veut audacieuse avec un carrelage zellige vert bouteille et un receveur noir. De plus, le dressing en chêne cloisonne la chambre de la douche. De son côté, le bureau a pris la place de l’ancien archivage, et le vert Thé de Chine recouvrant murs et plafond, contraste avec la tapisserie feuillage pour se plonger dans cette parenthèse de douceur.
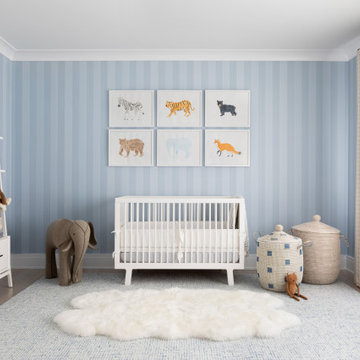
Architecture, Interior Design, Custom Furniture Design & Art Curation by Chango & Co.
ニューヨークにあるラグジュアリーな広いトラディショナルスタイルのおしゃれな赤ちゃん部屋 (青い壁、淡色無垢フローリング、男の子用、茶色い床) の写真
ニューヨークにあるラグジュアリーな広いトラディショナルスタイルのおしゃれな赤ちゃん部屋 (青い壁、淡色無垢フローリング、男の子用、茶色い床) の写真
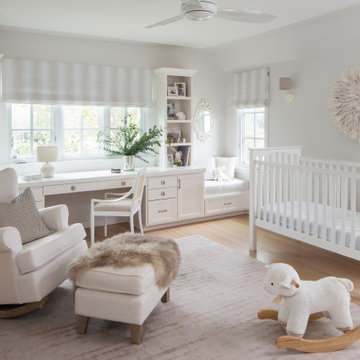
ロサンゼルスにある高級な中くらいなトランジショナルスタイルのおしゃれな赤ちゃん部屋 (白い壁、淡色無垢フローリング、男女兼用、ベージュの床) の写真
赤ちゃん部屋 (セラミックタイルの床、コルクフローリング、淡色無垢フローリング、磁器タイルの床) の写真
1
