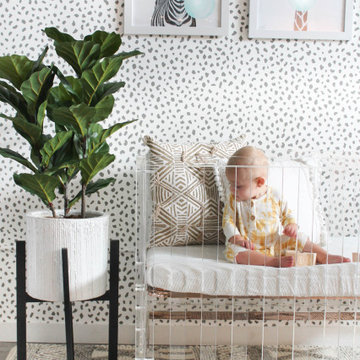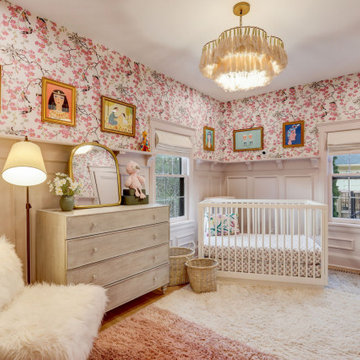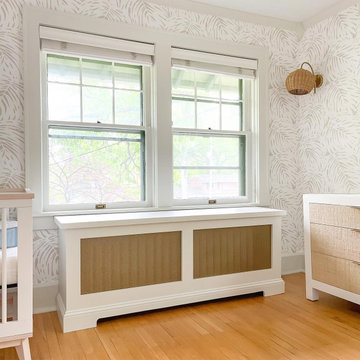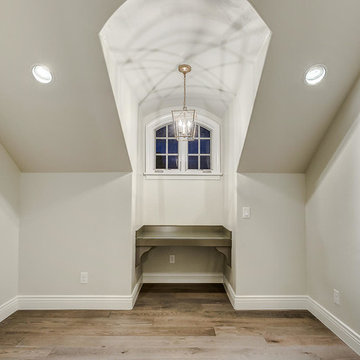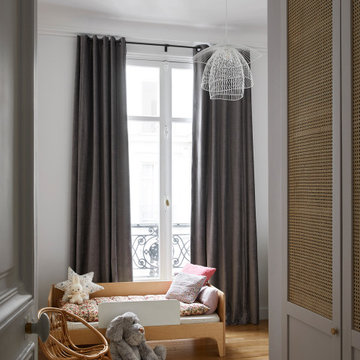赤ちゃん部屋 (セラミックタイルの床、コルクフローリング、淡色無垢フローリング、磁器タイルの床、茶色い床) の写真
絞り込み:
資材コスト
並び替え:今日の人気順
写真 1〜20 枚目(全 288 枚)
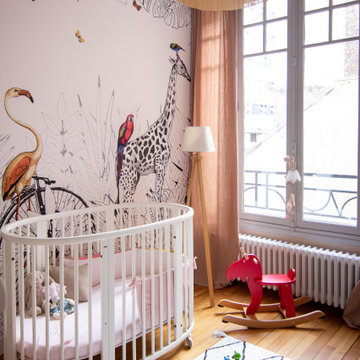
パリにある高級な中くらいなコンテンポラリースタイルのおしゃれな赤ちゃん部屋 (ベージュの壁、淡色無垢フローリング、女の子用、茶色い床、壁紙) の写真
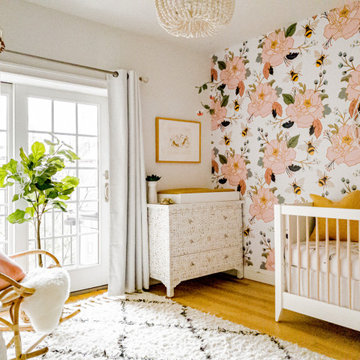
This ultra feminine nursery in a Brooklyn boutique condo is a relaxing and on-trend space for baby girl. An accent wall with statement floral wallpaper becomes the focal point for the understated mid-century, two-toned crib. A soft white rattan mirror hangs above to break up the wall of oversized blooms and sweet honeybees. A handmade mother-of-pearl inlaid dresser feels at once elegant and boho, along with the whitewashed wood beaded chandelier. To add to the boho style, a natural rattan rocker with gauze canopy sits upon a moroccan bereber rug. Mustard yellow accents and the tiger artwork complement the honeybees perfectly and balance out the feminine pink, mauve and coral tones.
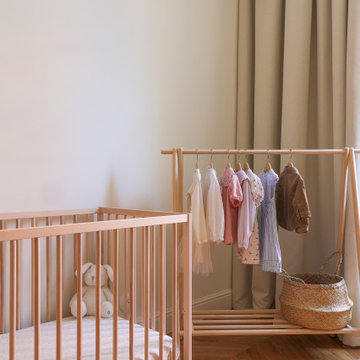
Cet ancien cabinet d’avocat dans le quartier du carré d’or, laissé à l’abandon, avait besoin d’attention. Notre intervention a consisté en une réorganisation complète afin de créer un appartement familial avec un décor épuré et contemplatif qui fasse appel à tous nos sens. Nous avons souhaité mettre en valeur les éléments de l’architecture classique de l’immeuble, en y ajoutant une atmosphère minimaliste et apaisante. En très mauvais état, une rénovation lourde et structurelle a été nécessaire, comprenant la totalité du plancher, des reprises en sous-œuvre, la création de points d’eau et d’évacuations.
Les espaces de vie, relèvent d’un savant jeu d’organisation permettant d’obtenir des perspectives multiples. Le grand hall d’entrée a été réduit, au profit d’un toilette singulier, hors du temps, tapissé de fleurs et d’un nez de cloison faisant office de frontière avec la grande pièce de vie. Le grand placard d’entrée comprenant la buanderie a été réalisé en bois de noyer par nos artisans menuisiers. Celle-ci a été délimitée au sol par du terrazzo blanc Carrara et de fines baguettes en laiton.
La grande pièce de vie est désormais le cœur de l’appartement. Pour y arriver, nous avons dû réunir quatre pièces et un couloir pour créer un triple séjour, comprenant cuisine, salle à manger et salon. La cuisine a été organisée autour d’un grand îlot mêlant du quartzite Taj Mahal et du bois de noyer. Dans la majestueuse salle à manger, la cheminée en marbre a été effacée au profit d’un mur en arrondi et d’une fenêtre qui illumine l’espace. Côté salon a été créé une alcôve derrière le canapé pour y intégrer une bibliothèque. L’ensemble est posé sur un parquet en chêne pointe de Hongris 38° spécialement fabriqué pour cet appartement. Nos artisans staffeurs ont réalisés avec détails l’ensemble des corniches et cimaises de l’appartement, remettant en valeur l’aspect bourgeois.
Un peu à l’écart, la chambre des enfants intègre un lit superposé dans l’alcôve tapissée d’une nature joueuse où les écureuils se donnent à cœur joie dans une partie de cache-cache sauvage. Pour pénétrer dans la suite parentale, il faut tout d’abord longer la douche qui se veut audacieuse avec un carrelage zellige vert bouteille et un receveur noir. De plus, le dressing en chêne cloisonne la chambre de la douche. De son côté, le bureau a pris la place de l’ancien archivage, et le vert Thé de Chine recouvrant murs et plafond, contraste avec la tapisserie feuillage pour se plonger dans cette parenthèse de douceur.
We were delighted to find out a previous client of ours was expecting another baby! We were tasked to design a nursery that was calming, masculine and playful. We incorporated a curated gallery wall, ceiling mural and LED baby name sign that cannot be forgotten! Within this small space, we had to include a crib, rocking chair, changing table and daybed. We were focused on making it functional for not only the baby but also for the parents. The fur rug is not only extremely comfortable, but also machine washable - that's a win-win! The layered jute rug underneath creates visual interest and texture. The striped ottoman, black daybed and leather drawer pulls bring the masculinity to the room. We had a custom LED baby name sign made for over the crib, which can be dimmed to any brightness and is safe for children (unlike neon). Baby Andres was born on May 11th. 2020.

シカゴにある高級な中くらいなトラディショナルスタイルのおしゃれな赤ちゃん部屋 (紫の壁、淡色無垢フローリング、男女兼用、茶色い床、三角天井、壁紙) の写真
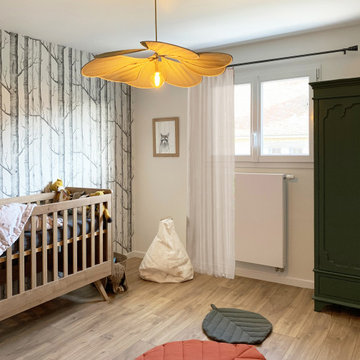
La nature s'invite dans la chambre de bébé G.
Papier Peine Cole & Son.
Suspension Goerges.
ディジョンにあるお手頃価格の広い北欧スタイルのおしゃれな赤ちゃん部屋 (白い壁、淡色無垢フローリング、男の子用、茶色い床) の写真
ディジョンにあるお手頃価格の広い北欧スタイルのおしゃれな赤ちゃん部屋 (白い壁、淡色無垢フローリング、男の子用、茶色い床) の写真
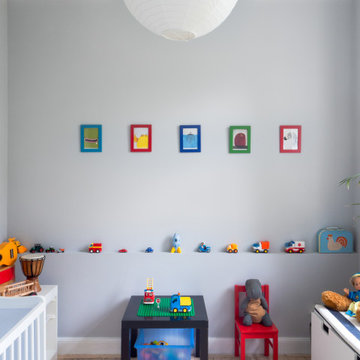
Auf den dezenten Farben der Wand und des Bodens wirken die Spielsachen besonders leuchtend und farbenfroh.
Foto: DANS Architektur
小さなトラディショナルスタイルのおしゃれな赤ちゃん部屋 (グレーの壁、淡色無垢フローリング、男の子用、茶色い床) の写真
小さなトラディショナルスタイルのおしゃれな赤ちゃん部屋 (グレーの壁、淡色無垢フローリング、男の子用、茶色い床) の写真
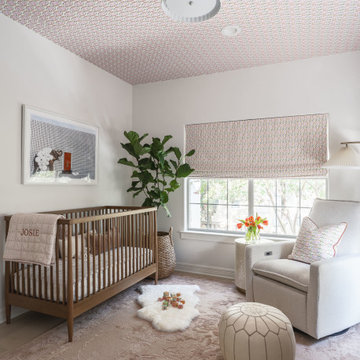
This nursery project included fresh paint, wallpaper on the ceiling in the same playful floral design as the custom roman shades, all furnishings, rugs, accessories, artwork and greenery.
We were delighted to find out a previous client of ours was expecting another baby! We were tasked to design a nursery that was calming, masculine and playful. We incorporated a curated gallery wall, ceiling mural and LED baby name sign that cannot be forgotten! Within this small space, we had to include a crib, rocking chair, changing table and daybed. We were focused on making it functional for not only the baby but also for the parents. The fur rug is not only extremely comfortable, but also machine washable - that's a win-win! The layered jute rug underneath creates visual interest and texture. The striped ottoman, black daybed and leather drawer pulls bring the masculinity to the room. We had a custom LED baby name sign made for over the crib, which can be dimmed to any brightness and is safe for children (unlike neon). Baby Andres was born on May 11th. 2020.
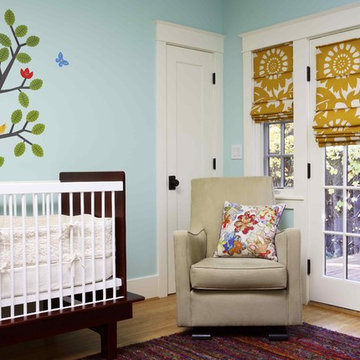
Bay Area green building and design: nursery non-VOC paint, mural, eco furniture. Notice custom trim.
サンフランシスコにあるラグジュアリーな中くらいなエクレクティックスタイルのおしゃれな赤ちゃん部屋 (青い壁、淡色無垢フローリング、男女兼用、茶色い床) の写真
サンフランシスコにあるラグジュアリーな中くらいなエクレクティックスタイルのおしゃれな赤ちゃん部屋 (青い壁、淡色無垢フローリング、男女兼用、茶色い床) の写真
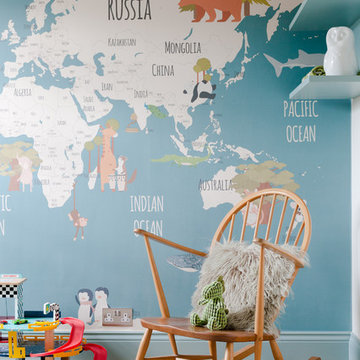
Favourite animals adorn the walls of this playful kids bedroom, complete with chillout reading zone.
ロンドンにある低価格の小さなコンテンポラリースタイルのおしゃれな赤ちゃん部屋 (青い壁、淡色無垢フローリング、茶色い床、男の子用) の写真
ロンドンにある低価格の小さなコンテンポラリースタイルのおしゃれな赤ちゃん部屋 (青い壁、淡色無垢フローリング、茶色い床、男の子用) の写真
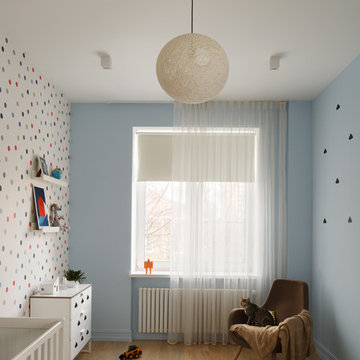
Елена Никитина
8 916 163 81 00
фото: Денис Васильев
モスクワにあるコンテンポラリースタイルのおしゃれな赤ちゃん部屋 (青い壁、淡色無垢フローリング、男女兼用、茶色い床) の写真
モスクワにあるコンテンポラリースタイルのおしゃれな赤ちゃん部屋 (青い壁、淡色無垢フローリング、男女兼用、茶色い床) の写真
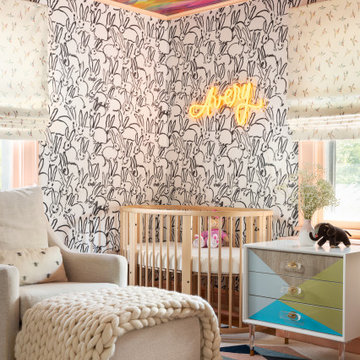
ニューヨークにある高級な中くらいなエクレクティックスタイルのおしゃれな赤ちゃん部屋 (白い壁、淡色無垢フローリング、男女兼用、茶色い床、クロスの天井、壁紙) の写真
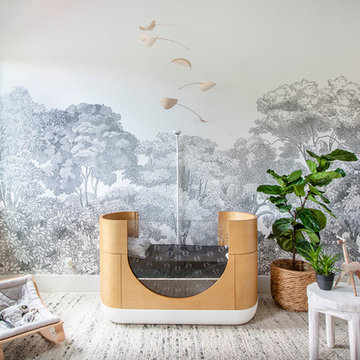
Global Modern home in Dallas / South African mixed with Modern / Pops of color / Political Art / Abstract Art / Black Walls / White Walls / Light and Modern Kitchen / Live plants / Cool kids rooms / Swing in bedroom / Custom kids desk / Floating shelves / oversized pendants / Geometric lighting / Room for a child that loves art / Relaxing blue and white Master bedroom / Gray and white baby room / Unusual modern Crib / Baby room Wall Mural / See more rooms at urbanologydesigns.com
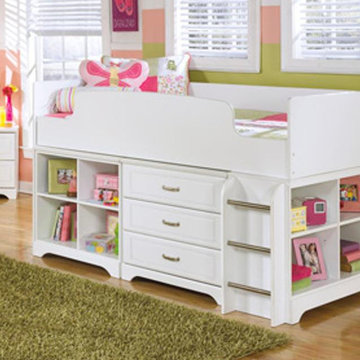
The light airy cottage design of the "Lulu" youth bedroom collection features a replicated white paint finish flowing beautifully over the grooved panels and embossed bead framing to make this innovative furniture an inviting addition to any child's bedroom.
赤ちゃん部屋 (セラミックタイルの床、コルクフローリング、淡色無垢フローリング、磁器タイルの床、茶色い床) の写真
1
