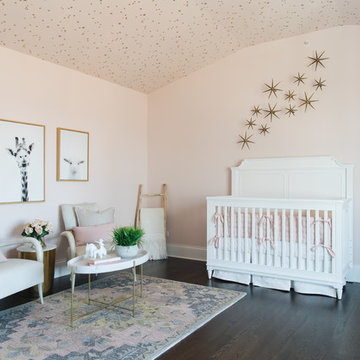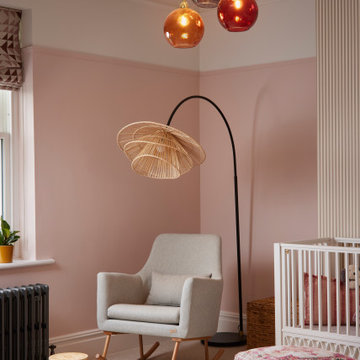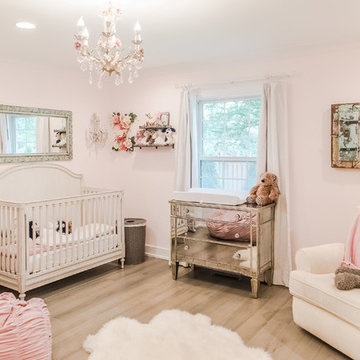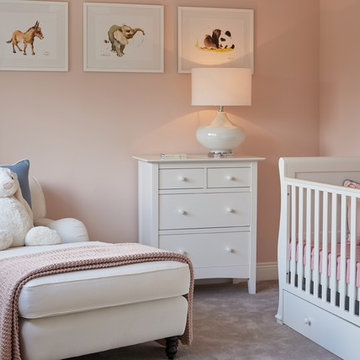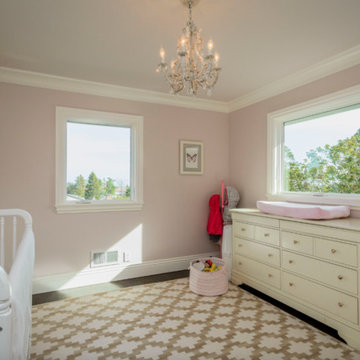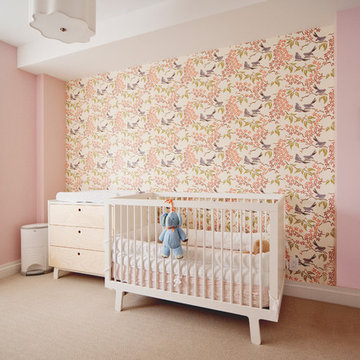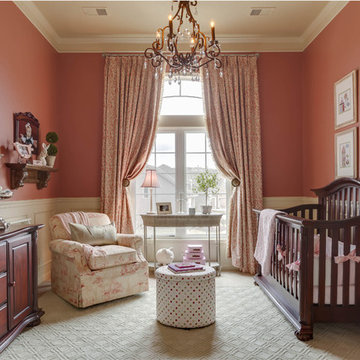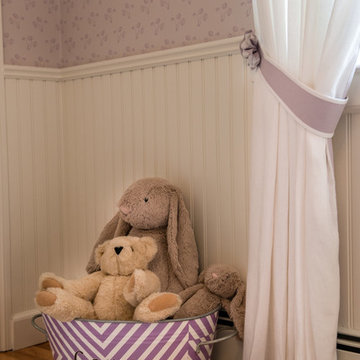ブラウンの赤ちゃん部屋 (ピンクの壁) の写真
絞り込み:
資材コスト
並び替え:今日の人気順
写真 21〜40 枚目(全 258 枚)
1/3
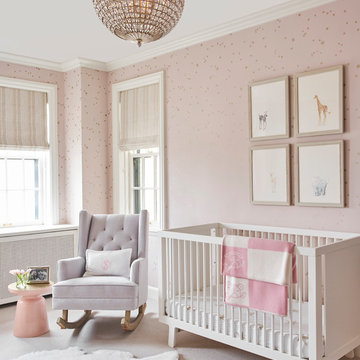
Photographer: Mike Schwartz
シカゴにあるトランジショナルスタイルのおしゃれな赤ちゃん部屋 (ピンクの壁、カーペット敷き、女の子用、グレーの床、照明) の写真
シカゴにあるトランジショナルスタイルのおしゃれな赤ちゃん部屋 (ピンクの壁、カーペット敷き、女の子用、グレーの床、照明) の写真

A welcoming nursery with Blush and White patterned ceiling wallpaper and blush painted walls let the fun animal prints stand out. White handwoven rug over the Appolo engineered hardwood flooring soften the room.
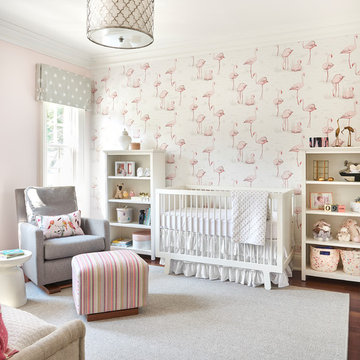
Photography by Stephani Buchman.
トロントにあるお手頃価格の中くらいなトラディショナルスタイルのおしゃれな赤ちゃん部屋 (ピンクの壁、無垢フローリング、女の子用、茶色い床) の写真
トロントにあるお手頃価格の中くらいなトラディショナルスタイルのおしゃれな赤ちゃん部屋 (ピンクの壁、無垢フローリング、女の子用、茶色い床) の写真
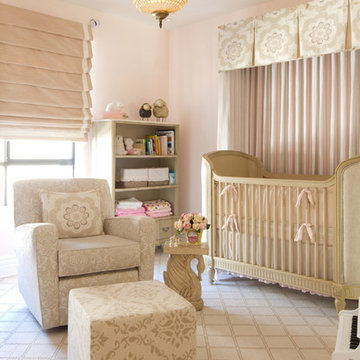
Erika Bierman photography
Soft shades of pastel pink and creamy neutrals layered with many textures adorn this pretty nursery. Parents wanted it to feel serene for their baby and themselves.

ウエストミッドランズにある中くらいなトランジショナルスタイルのおしゃれな赤ちゃん部屋 (ピンクの壁、カーペット敷き、女の子用、グレーの床、三角天井、パネル壁) の写真
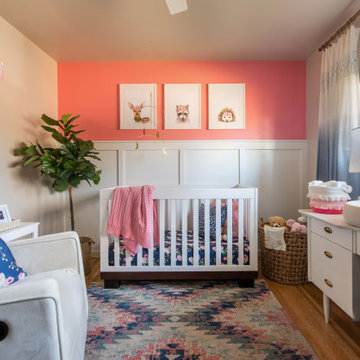
This pink and blue nursery was for our very own co-founder Adriele Graham's daughter. Her challenge was adding color without overwhelming the small space and incorporating older family pieces. For most designers, another difficulty is being our own client!

When the homeowners first purchased the 1925 house, it was compartmentalized, outdated, and completely unfunctional for their growing family. Casework designed the owner's previous kitchen and family room and was brought in to lead up the creative direction for the project. Casework teamed up with architect Paul Crowther and brother sister team Ainslie Davis on the addition and remodel of the Colonial.
The existing kitchen and powder bath were demoed and walls expanded to create a new footprint for the home. This created a much larger, more open kitchen and breakfast nook with mudroom, pantry and more private half bath. In the spacious kitchen, a large walnut island perfectly compliments the homes existing oak floors without feeling too heavy. Paired with brass accents, Calcutta Carrera marble countertops, and clean white cabinets and tile, the kitchen feels bright and open - the perfect spot for a glass of wine with friends or dinner with the whole family.
There was no official master prior to the renovations. The existing four bedrooms and one separate bathroom became two smaller bedrooms perfectly suited for the client’s two daughters, while the third became the true master complete with walk-in closet and master bath. There are future plans for a second story addition that would transform the current master into a guest suite and build out a master bedroom and bath complete with walk in shower and free standing tub.
Overall, a light, neutral palette was incorporated to draw attention to the existing colonial details of the home, like coved ceilings and leaded glass windows, that the homeowners fell in love with. Modern furnishings and art were mixed in to make this space an eclectic haven.
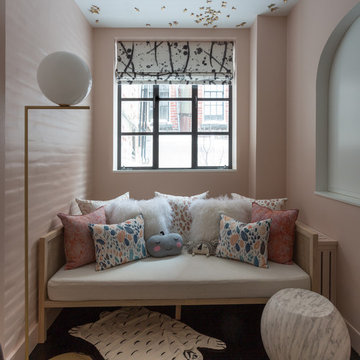
Notable decor elements include: CB2 Boho daybed,
Flos IC F floor lamp,
Cappellini Bong side table,
Rebecca Atwood Bloom pillows,
Rosemary Hallgarten Pillows from ALT,
Homenature Tibetan lamb pillows,
Pierre Frey Leo fabric for shades
Photography: Francesco Bertocci
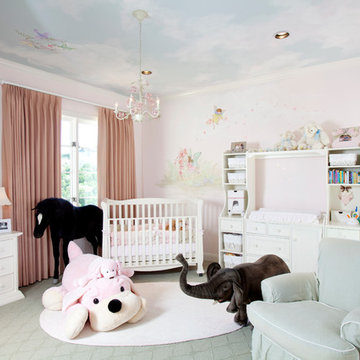
Julie Soefer
ヒューストンにある高級な広いトラディショナルスタイルのおしゃれな赤ちゃん部屋 (ピンクの壁、カーペット敷き、女の子用、グレーの床、照明) の写真
ヒューストンにある高級な広いトラディショナルスタイルのおしゃれな赤ちゃん部屋 (ピンクの壁、カーペット敷き、女の子用、グレーの床、照明) の写真
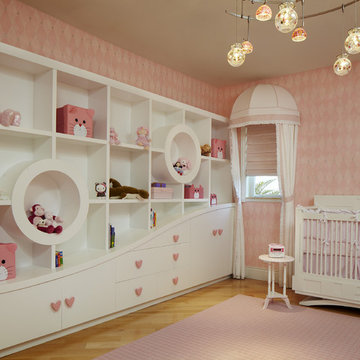
Girls Nursery
Photography by Brantley Photography
マイアミにある高級な広いコンテンポラリースタイルのおしゃれな赤ちゃん部屋 (ピンクの壁、淡色無垢フローリング、女の子用) の写真
マイアミにある高級な広いコンテンポラリースタイルのおしゃれな赤ちゃん部屋 (ピンクの壁、淡色無垢フローリング、女の子用) の写真
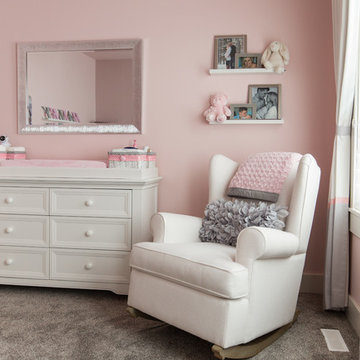
Baby Girl's Bedroom
カルガリーにある高級な広いコンテンポラリースタイルのおしゃれな赤ちゃん部屋 (ピンクの壁、カーペット敷き、女の子用、グレーの床) の写真
カルガリーにある高級な広いコンテンポラリースタイルのおしゃれな赤ちゃん部屋 (ピンクの壁、カーペット敷き、女の子用、グレーの床) の写真
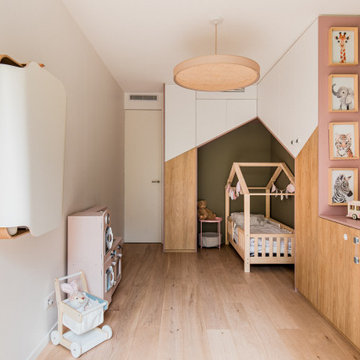
Chambre d'enfants
Photo : Christopher Salgadinho
パリにあるお手頃価格の中くらいな北欧スタイルのおしゃれな赤ちゃん部屋 (ピンクの壁、淡色無垢フローリング、女の子用、全タイプの壁の仕上げ) の写真
パリにあるお手頃価格の中くらいな北欧スタイルのおしゃれな赤ちゃん部屋 (ピンクの壁、淡色無垢フローリング、女の子用、全タイプの壁の仕上げ) の写真
ブラウンの赤ちゃん部屋 (ピンクの壁) の写真
2
