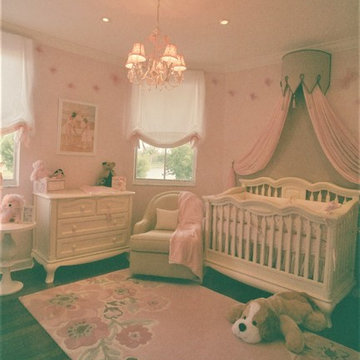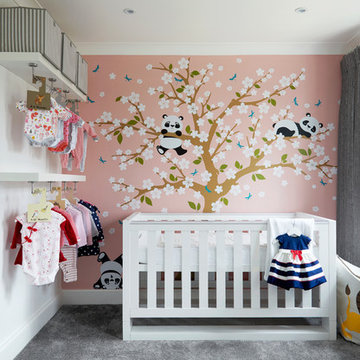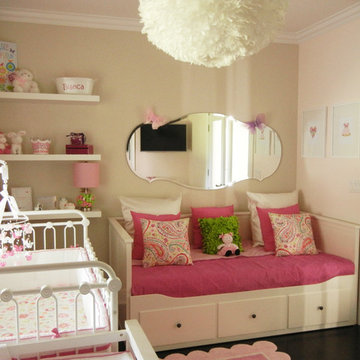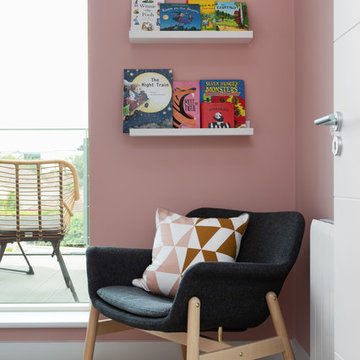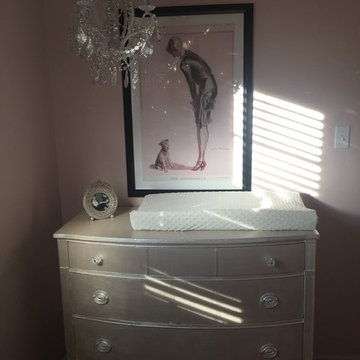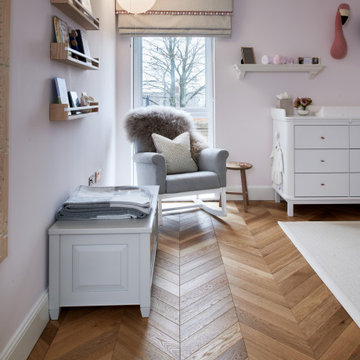お手頃価格のブラウンの赤ちゃん部屋 (ピンクの壁) の写真
絞り込み:
資材コスト
並び替え:今日の人気順
写真 1〜20 枚目(全 41 枚)
1/4
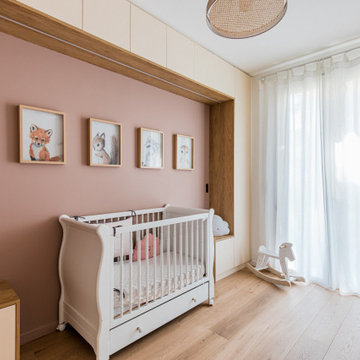
Chambre d'enfant.
Photo : Christopher Salgadinho
パリにあるお手頃価格の中くらいな北欧スタイルのおしゃれな赤ちゃん部屋 (ピンクの壁、淡色無垢フローリング、女の子用、全タイプの壁の仕上げ) の写真
パリにあるお手頃価格の中くらいな北欧スタイルのおしゃれな赤ちゃん部屋 (ピンクの壁、淡色無垢フローリング、女の子用、全タイプの壁の仕上げ) の写真
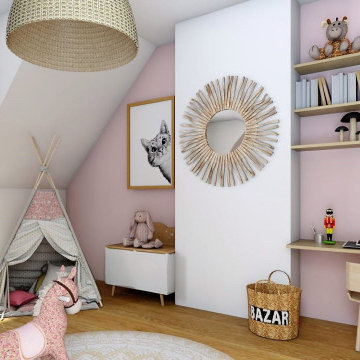
Décoration de la chambre de la petite Jade. Mes clients souhaitaient une chambre douce avec du rose , du doré. La chambre en sous pente possède une belle fenêtre qui lui permet d'être assez lumineuse. Le mobilier déjà en leur possession devait être replacé. J'ai proposé de donner une ambiance bohème avec la pose d'un placard coulissant dont les portes de placards sont recouvertes de papier peint liberty qui met de la poésie. Un luminaire en osier et un joli fauteuil en rotin donne le ton. Ma cliente souhaitait un tipi pour un espace lecture et un petit coin pour le futur bureau de la demoiselle.
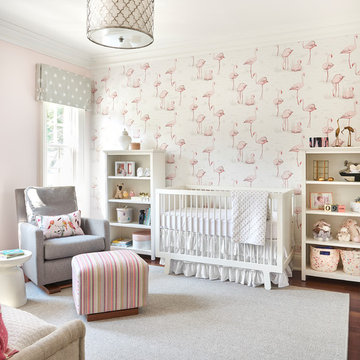
Photography by Stephani Buchman.
トロントにあるお手頃価格の中くらいなトラディショナルスタイルのおしゃれな赤ちゃん部屋 (ピンクの壁、無垢フローリング、女の子用、茶色い床) の写真
トロントにあるお手頃価格の中くらいなトラディショナルスタイルのおしゃれな赤ちゃん部屋 (ピンクの壁、無垢フローリング、女の子用、茶色い床) の写真
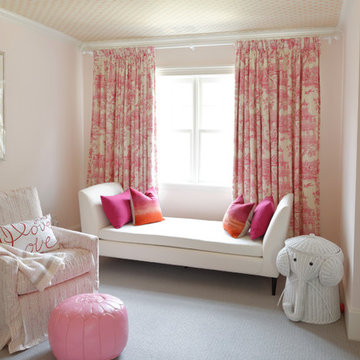
This nursery was designed for maximum style on a realistic budget. Hand blocked wallpaper was added to the ceiling to give it a slight Moroccan feel and then contrasted with the chinoiserie drapery and splatter painted slipcover on a nursery glider.
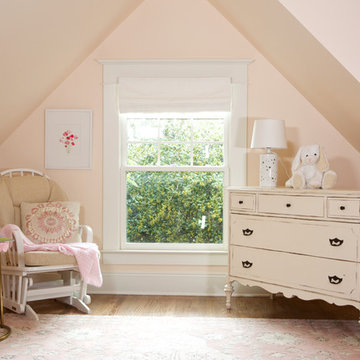
The light pink walls and bright white trim are the perfect combination for the perfect little girl. the scalloped table and rustic dresser paired with the hardwood floors give the room a rustic elegance.
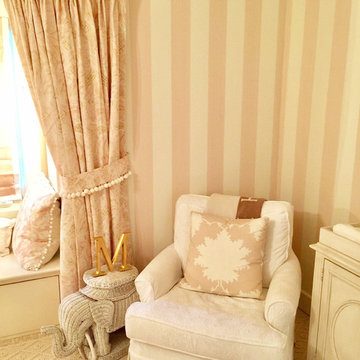
Girls Nursery with Custom Drapes by Lynn Chalk in Schumacher Cap Ferrat in Blush Pink. Tie Backs have Samuel and Sons Pom Pom Trim in Whipped Cream. Pillow in Chair is Garden of Persia in Blush Conch.
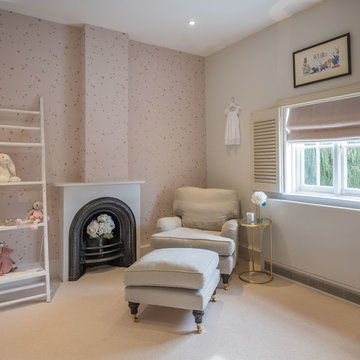
Steve Thearle Photography
ハンプシャーにあるお手頃価格の中くらいなトラディショナルスタイルのおしゃれな赤ちゃん部屋 (ピンクの壁、カーペット敷き、女の子用、白い床) の写真
ハンプシャーにあるお手頃価格の中くらいなトラディショナルスタイルのおしゃれな赤ちゃん部屋 (ピンクの壁、カーペット敷き、女の子用、白い床) の写真
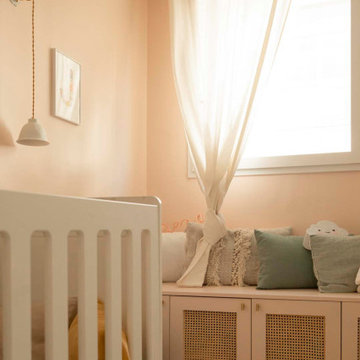
Cette rénovation a été conçue et exécutée avec l'architecte Charlotte Petit de l'agence Argia Architecture. Nos clients habitaient auparavant dans un immeuble années 30 qui possédait un certain charme avec ses moulures et son parquet d'époque. Leur nouveau foyer, situé dans un immeuble des années 2000, ne jouissait pas du même style singulier mais possédait un beau potentiel à exploiter. Les challenges principaux étaient 1) Lui donner du caractère et le moderniser 2) Réorganiser certaines fonctions pour mieux orienter les pièces à vivre vers la terrasse.
Auparavant l'entrée donnait sur une grande pièce qui servait de salon avec une petite cuisine fermée. Ce salon ouvrait sur une terrasse et une partie servait de circulation pour accéder aux chambres.
A présent, l'entrée se prolonge à travers un élégant couloir vitré permettant de séparer les espaces de jour et de nuit tout en créant une jolie perspective sur la bibliothèque du salon. La chambre parentale qui se trouvait au bout du salon a été basculée dans cet espace. A la place, une cuisine audacieuse s'ouvre sur le salon et la terrasse, donnant une toute autre aura aux pièces de vie.
Des lignes noires graphiques viennent structurer l'esthétique des pièces principales. On les retrouve dans la verrière du couloir dont les lignes droites sont adoucies par le papier peint végétal Añanbo.
Autre exemple : cet exceptionnel tracé qui parcourt le sol et le mur entre la cuisine et le salon. Lorsque nous avons changé l'ancienne chambre en cuisine, la cloison de cette première a été supprimée. Cette suppression a laissé un espace entre les deux parquets en point de Hongrie. Nous avons décidé d'y apposer une signature originale noire très graphique en zelliges noirs. Ceci permet de réunir les pièces tout en faisant écho au noir de la verrière du couloir et le zellige de la cuisine.
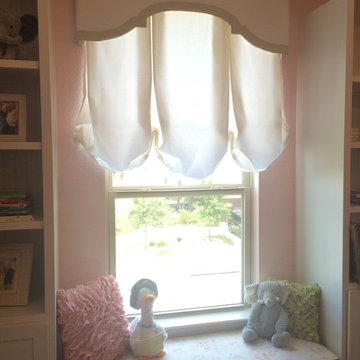
Picture perfect and ready for Little Miss's arrival in a few days! Built-in bookshelves flank a custom cornice board and balloon shade. A floral bench cushion and wicker baskets complete the window seat.
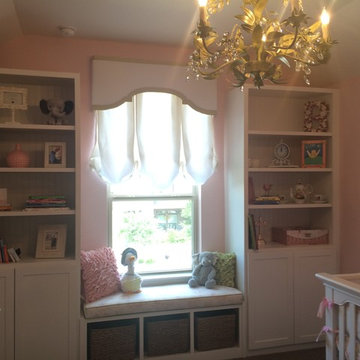
Picture perfect and ready for Little Miss's arrival in a few days! Built-in bookshelves flank a custom cornice board and balloon shade. A floral bench cushion and wicker baskets complete the window seat.
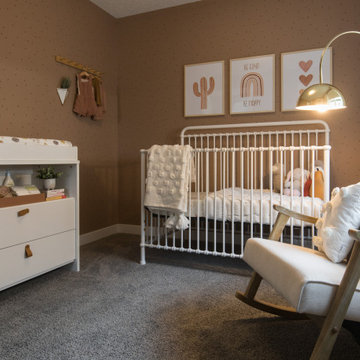
Set in the vibrant community of Rockland Park, this welcoming Aspen showhome is the perfect first home for a young family! Our homes are often a reflection of who we are and the Aspen showhome was inspired by the idea of a graphic designer and her family living in the home and filling it with her work. The colour palette for the home is sleek and clean to evoke a Scandinavian feel. Dusty rose and black accent colours interspersed with curved lines and textural elements add interest and warmth to the home. The main floor features an open concept floor plan perfect for entertaining, while the top floor includes 3 bedrooms complete with a cozy nursery and inviting master retreat. Plus, the lower level office & studio is a great space to create. This showhome truly has space for the entire family including outdoor space on every level!
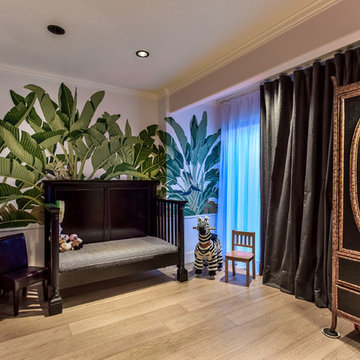
Nursery inspired by the Beverly Hills Hotel.
ラスベガスにあるお手頃価格の小さなミッドセンチュリースタイルのおしゃれな赤ちゃん部屋 (ピンクの壁、淡色無垢フローリング、女の子用、ベージュの床) の写真
ラスベガスにあるお手頃価格の小さなミッドセンチュリースタイルのおしゃれな赤ちゃん部屋 (ピンクの壁、淡色無垢フローリング、女の子用、ベージュの床) の写真
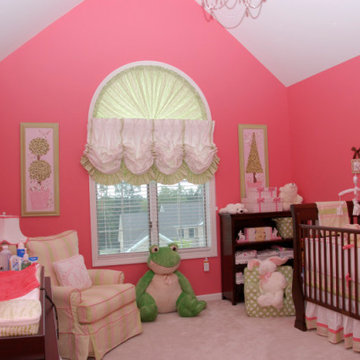
The primary request for this project was to restrict the light at the top of the palladium window. A shirred semi-circular print was installed on a curved rod. The balloon curtains which are able to be drawn up and down are trimmed with the same fabric as the top.
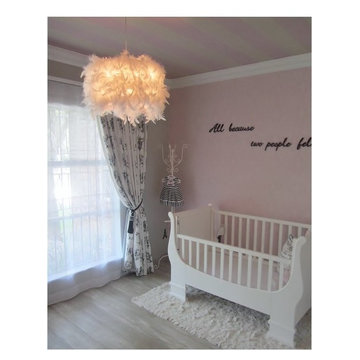
Pink and Neutral, French inspired, Girly nursery
他の地域にあるお手頃価格の中くらいなトランジショナルスタイルのおしゃれな赤ちゃん部屋 (ピンクの壁、淡色無垢フローリング、女の子用) の写真
他の地域にあるお手頃価格の中くらいなトランジショナルスタイルのおしゃれな赤ちゃん部屋 (ピンクの壁、淡色無垢フローリング、女の子用) の写真
お手頃価格のブラウンの赤ちゃん部屋 (ピンクの壁) の写真
1
