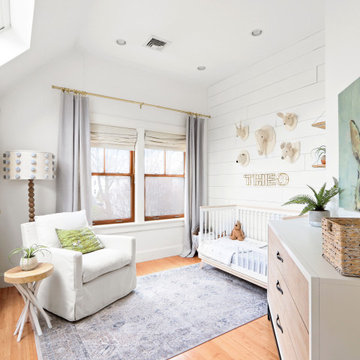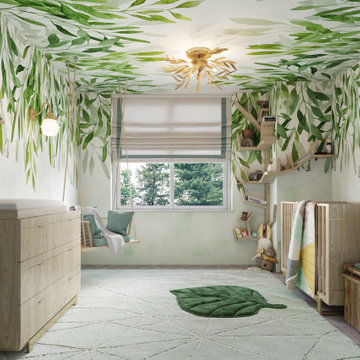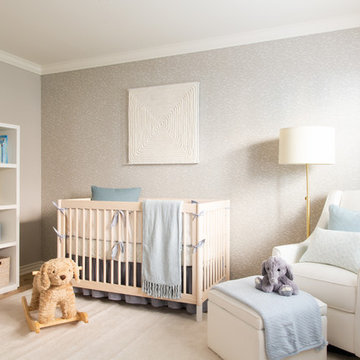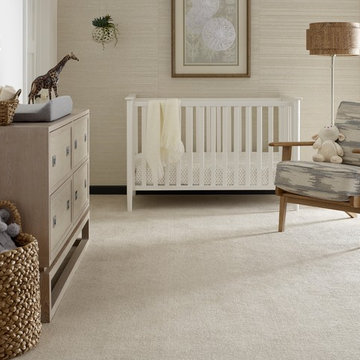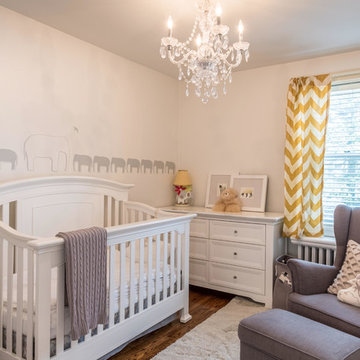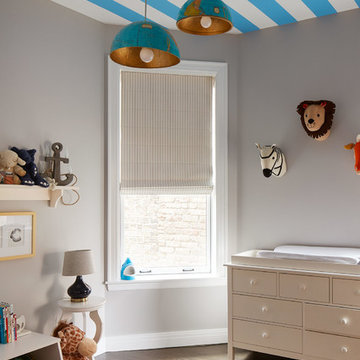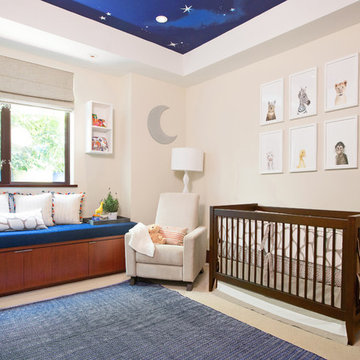低価格の、高級な赤ちゃん部屋 (男女兼用) の写真
絞り込み:
資材コスト
並び替え:今日の人気順
写真 1〜20 枚目(全 1,036 枚)
1/4

Our Seattle studio designed this stunning 5,000+ square foot Snohomish home to make it comfortable and fun for a wonderful family of six.
On the main level, our clients wanted a mudroom. So we removed an unused hall closet and converted the large full bathroom into a powder room. This allowed for a nice landing space off the garage entrance. We also decided to close off the formal dining room and convert it into a hidden butler's pantry. In the beautiful kitchen, we created a bright, airy, lively vibe with beautiful tones of blue, white, and wood. Elegant backsplash tiles, stunning lighting, and sleek countertops complete the lively atmosphere in this kitchen.
On the second level, we created stunning bedrooms for each member of the family. In the primary bedroom, we used neutral grasscloth wallpaper that adds texture, warmth, and a bit of sophistication to the space creating a relaxing retreat for the couple. We used rustic wood shiplap and deep navy tones to define the boys' rooms, while soft pinks, peaches, and purples were used to make a pretty, idyllic little girls' room.
In the basement, we added a large entertainment area with a show-stopping wet bar, a large plush sectional, and beautifully painted built-ins. We also managed to squeeze in an additional bedroom and a full bathroom to create the perfect retreat for overnight guests.
For the decor, we blended in some farmhouse elements to feel connected to the beautiful Snohomish landscape. We achieved this by using a muted earth-tone color palette, warm wood tones, and modern elements. The home is reminiscent of its spectacular views – tones of blue in the kitchen, primary bathroom, boys' rooms, and basement; eucalyptus green in the kids' flex space; and accents of browns and rust throughout.
---Project designed by interior design studio Kimberlee Marie Interiors. They serve the Seattle metro area including Seattle, Bellevue, Kirkland, Medina, Clyde Hill, and Hunts Point.
For more about Kimberlee Marie Interiors, see here: https://www.kimberleemarie.com/
To learn more about this project, see here:
https://www.kimberleemarie.com/modern-luxury-home-remodel-snohomish
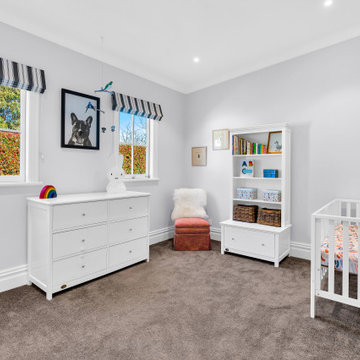
Lovely calming nursery.
オークランドにある高級な広いトラディショナルスタイルのおしゃれな赤ちゃん部屋 (グレーの壁、カーペット敷き、男女兼用、茶色い床) の写真
オークランドにある高級な広いトラディショナルスタイルのおしゃれな赤ちゃん部屋 (グレーの壁、カーペット敷き、男女兼用、茶色い床) の写真
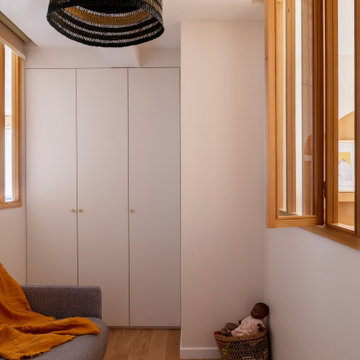
La création d'une troisième chambre avec verrières permet de bénéficier de la lumière naturelle en second jour et de profiter d'une perspective sur la chambre parentale et le couloir.
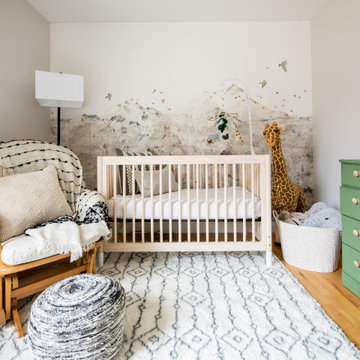
Gender neutral safari themed nursery inspired by parents travels to Africa.
デンバーにある低価格の小さなエクレクティックスタイルのおしゃれな赤ちゃん部屋 (ベージュの壁、淡色無垢フローリング、男女兼用、壁紙) の写真
デンバーにある低価格の小さなエクレクティックスタイルのおしゃれな赤ちゃん部屋 (ベージュの壁、淡色無垢フローリング、男女兼用、壁紙) の写真
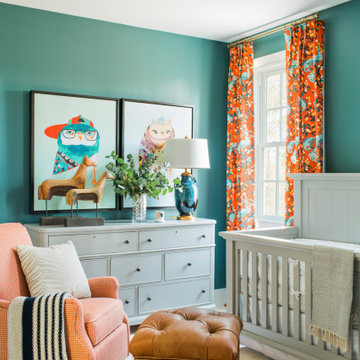
This gender-neutral nursery features teal blue walls and playful patterns includes a convertible crib, lots of storage options and the latest in technology that helps create a safe environment for a new baby.
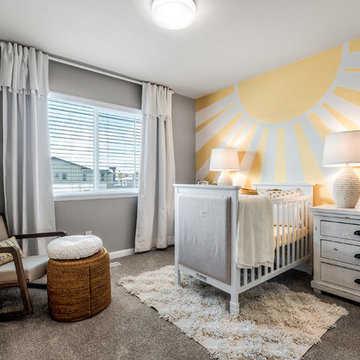
Bright and sunny nursey with an amazing statement wall! The bright yellow sun wall allows for more neutral colors in the accessories and furniture without it feeling drab.
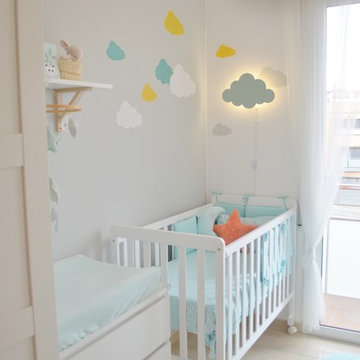
Diseño y fotografía de MIVA INTERIORS
他の地域にある低価格の小さなコンテンポラリースタイルのおしゃれな赤ちゃん部屋 (グレーの壁、磁器タイルの床、男女兼用、ベージュの床) の写真
他の地域にある低価格の小さなコンテンポラリースタイルのおしゃれな赤ちゃん部屋 (グレーの壁、磁器タイルの床、男女兼用、ベージュの床) の写真
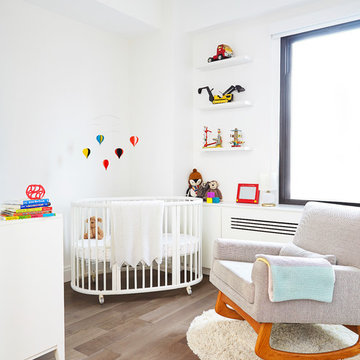
Alyssa Kirsten
ニューヨークにある低価格の小さなコンテンポラリースタイルのおしゃれな赤ちゃん部屋 (白い壁、無垢フローリング、男女兼用) の写真
ニューヨークにある低価格の小さなコンテンポラリースタイルのおしゃれな赤ちゃん部屋 (白い壁、無垢フローリング、男女兼用) の写真
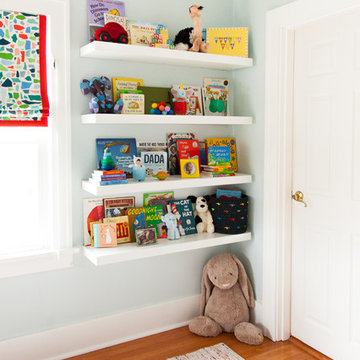
Ellie Lilstrom
シアトルにある高級な中くらいなトランジショナルスタイルのおしゃれな赤ちゃん部屋 (茶色い床、グレーの壁、濃色無垢フローリング、男女兼用) の写真
シアトルにある高級な中くらいなトランジショナルスタイルのおしゃれな赤ちゃん部屋 (茶色い床、グレーの壁、濃色無垢フローリング、男女兼用) の写真
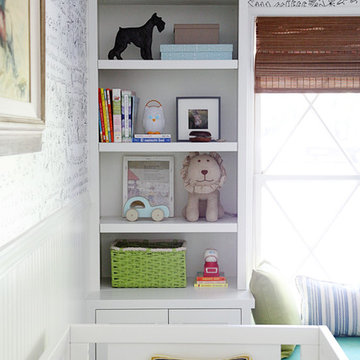
personal accessories fill these shelves, which allow for extra storage once baby grows.
photo credit: Sabra Lattos
ロサンゼルスにある高級な中くらいなモダンスタイルのおしゃれな赤ちゃん部屋 (マルチカラーの壁、男女兼用) の写真
ロサンゼルスにある高級な中くらいなモダンスタイルのおしゃれな赤ちゃん部屋 (マルチカラーの壁、男女兼用) の写真
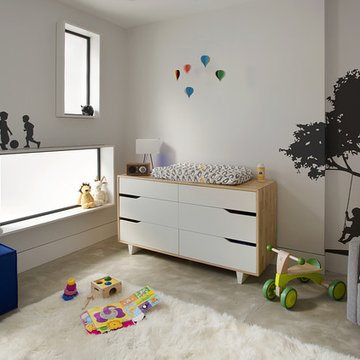
The nursery playfully incorporates framed interior windows which ‘borrow’ light from the main living space.
Photos by Eric Roth.
Construction by Ralph S. Osmond Company.
Green architecture by ZeroEnergy Design.

Un loft immense, dans un ancien garage, à rénover entièrement pour moins de 250 euros par mètre carré ! Il a fallu ruser.... les anciens propriétaires avaient peint les murs en vert pomme et en violet, aucun sol n'était semblable à l'autre.... l'uniformisation s'est faite par le choix d'un beau blanc mat partout, sols murs et plafonds, avec un revêtement de sol pour usage commercial qui a permis de proposer de la résistance tout en conservant le bel aspect des lattes de parquet (en réalité un parquet flottant de très mauvaise facture, qui semble ainsi du parquet massif simplement peint). Le blanc a aussi apporté de la luminosité et une impression de calme, d'espace et de quiétude, tout en jouant au maximum de la luminosité naturelle dans cet ancien garage où les seules fenêtres sont des fenêtres de toit qui laissent seulement voir le ciel. La salle de bain était en carrelage marron, remplacé par des carreaux émaillés imitation zelliges ; pour donner du cachet et un caractère unique au lieu, les meubles ont été maçonnés sur mesure : plan vasque dans la salle de bain, bibliothèque dans le salon de lecture, vaisselier dans l'espace dinatoire, meuble de rangement pour les jouets dans le coin des enfants. La cuisine ne pouvait pas être refaite entièrement pour une question de budget, on a donc simplement remplacé les portes blanches laquées d'origine par du beau pin huilé et des poignées industrielles. Toujours pour respecter les contraintes financières de la famille, les meubles et accessoires ont été dans la mesure du possible chinés sur internet ou aux puces. Les nouveaux propriétaires souhaitaient un univers industriels campagnard, un sentiment de maison de vacances en noir, blanc et bois. Seule exception : la chambre d'enfants (une petite fille et un bébé) pour laquelle une estrade sur mesure a été imaginée, avec des rangements en dessous et un espace pour la tête de lit du berceau. Le papier peint Rebel Walls à l'ambiance sylvestre complète la déco, très nature et poétique.
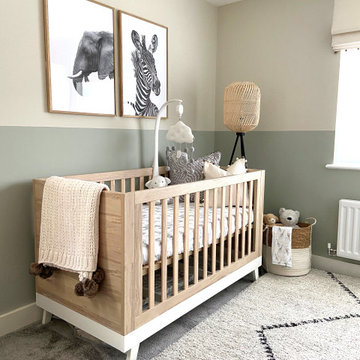
A calm, relaxing safari inspired nursery scheme for a newborn baby.
ハートフォードシャーにある低価格の中くらいなモダンスタイルのおしゃれな赤ちゃん部屋 (ベージュの壁、カーペット敷き、男女兼用、グレーの床) の写真
ハートフォードシャーにある低価格の中くらいなモダンスタイルのおしゃれな赤ちゃん部屋 (ベージュの壁、カーペット敷き、男女兼用、グレーの床) の写真
低価格の、高級な赤ちゃん部屋 (男女兼用) の写真
1
