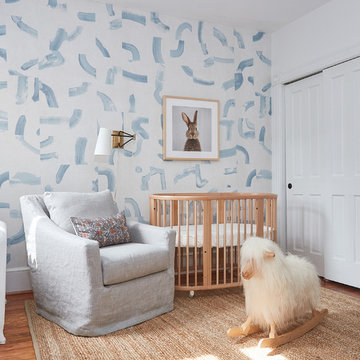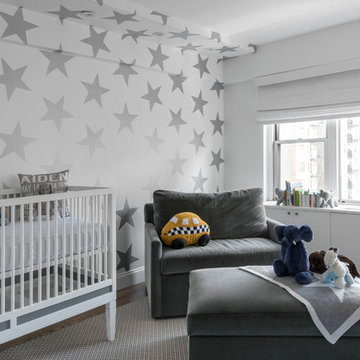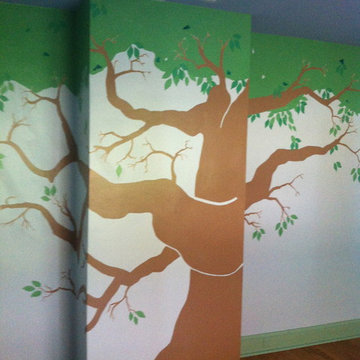高級な赤ちゃん部屋 (男女兼用、マルチカラーの壁) の写真
絞り込み:
資材コスト
並び替え:今日の人気順
写真 1〜20 枚目(全 39 枚)
1/4

Our Seattle studio designed this stunning 5,000+ square foot Snohomish home to make it comfortable and fun for a wonderful family of six.
On the main level, our clients wanted a mudroom. So we removed an unused hall closet and converted the large full bathroom into a powder room. This allowed for a nice landing space off the garage entrance. We also decided to close off the formal dining room and convert it into a hidden butler's pantry. In the beautiful kitchen, we created a bright, airy, lively vibe with beautiful tones of blue, white, and wood. Elegant backsplash tiles, stunning lighting, and sleek countertops complete the lively atmosphere in this kitchen.
On the second level, we created stunning bedrooms for each member of the family. In the primary bedroom, we used neutral grasscloth wallpaper that adds texture, warmth, and a bit of sophistication to the space creating a relaxing retreat for the couple. We used rustic wood shiplap and deep navy tones to define the boys' rooms, while soft pinks, peaches, and purples were used to make a pretty, idyllic little girls' room.
In the basement, we added a large entertainment area with a show-stopping wet bar, a large plush sectional, and beautifully painted built-ins. We also managed to squeeze in an additional bedroom and a full bathroom to create the perfect retreat for overnight guests.
For the decor, we blended in some farmhouse elements to feel connected to the beautiful Snohomish landscape. We achieved this by using a muted earth-tone color palette, warm wood tones, and modern elements. The home is reminiscent of its spectacular views – tones of blue in the kitchen, primary bathroom, boys' rooms, and basement; eucalyptus green in the kids' flex space; and accents of browns and rust throughout.
---Project designed by interior design studio Kimberlee Marie Interiors. They serve the Seattle metro area including Seattle, Bellevue, Kirkland, Medina, Clyde Hill, and Hunts Point.
For more about Kimberlee Marie Interiors, see here: https://www.kimberleemarie.com/
To learn more about this project, see here:
https://www.kimberleemarie.com/modern-luxury-home-remodel-snohomish
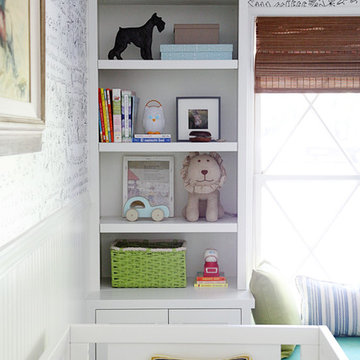
personal accessories fill these shelves, which allow for extra storage once baby grows.
photo credit: Sabra Lattos
ロサンゼルスにある高級な中くらいなモダンスタイルのおしゃれな赤ちゃん部屋 (マルチカラーの壁、男女兼用) の写真
ロサンゼルスにある高級な中くらいなモダンスタイルのおしゃれな赤ちゃん部屋 (マルチカラーの壁、男女兼用) の写真

Westport Historic by Chango & Co.
Interior Design, Custom Furniture Design & Art Curation by Chango & Co.
ニューヨークにある高級な広いコンテンポラリースタイルのおしゃれな赤ちゃん部屋 (マルチカラーの壁、濃色無垢フローリング、茶色い床、男女兼用) の写真
ニューヨークにある高級な広いコンテンポラリースタイルのおしゃれな赤ちゃん部屋 (マルチカラーの壁、濃色無垢フローリング、茶色い床、男女兼用) の写真
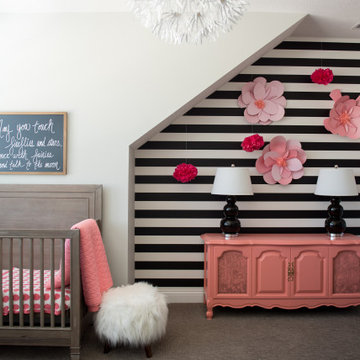
This elegant home is a modern medley of design with metal accents, pastel hues, bright upholstery, wood flooring, and sleek lighting.
Project completed by Wendy Langston's Everything Home interior design firm, which serves Carmel, Zionsville, Fishers, Westfield, Noblesville, and Indianapolis.
To learn more about this project, click here:
https://everythinghomedesigns.com/portfolio/mid-west-living-project/
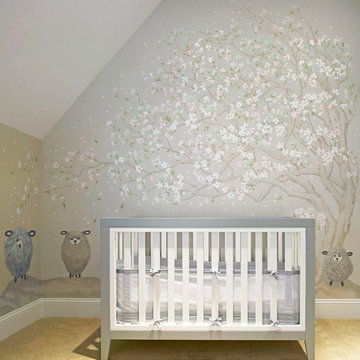
Tom Crane Photography, Inc.
フィラデルフィアにある高級な中くらいなトランジショナルスタイルのおしゃれな赤ちゃん部屋 (マルチカラーの壁、カーペット敷き、男女兼用、ベージュの床) の写真
フィラデルフィアにある高級な中くらいなトランジショナルスタイルのおしゃれな赤ちゃん部屋 (マルチカラーの壁、カーペット敷き、男女兼用、ベージュの床) の写真
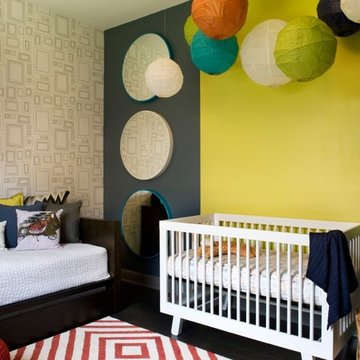
For this family home we were inspired by a ‘boutique hotel’ modern aesthetic. Creating playful, colorful moments throughout the home with punches of chartreuse, purple, and peacock blue along with geometric patterns, this space becomes a sophisticated yet funky extension of the homeowners.
Interior design by Robin Colton Studio
Photographer : Casey Woods
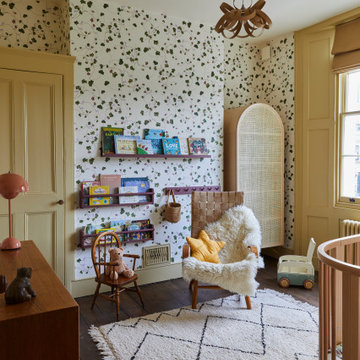
Kids bedroom with botanical wallpaper, dirty yellow woodwork and dark floor boards. A gender neutral nursery highlighting the Georgian period features of the room with window panelling and sash
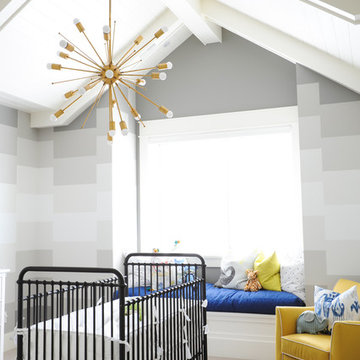
Photo Credits: Tracey Ayton
バンクーバーにある高級な中くらいなトランジショナルスタイルのおしゃれな赤ちゃん部屋 (カーペット敷き、男女兼用、マルチカラーの壁、白い床) の写真
バンクーバーにある高級な中くらいなトランジショナルスタイルのおしゃれな赤ちゃん部屋 (カーペット敷き、男女兼用、マルチカラーの壁、白い床) の写真
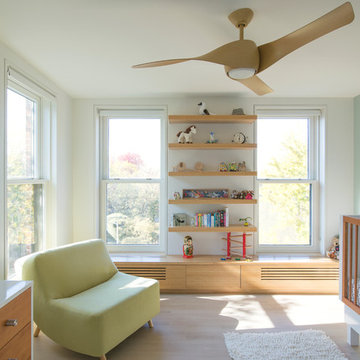
Contractor: Interior Alterations (www.iacm.nyc)
Photographer: Allyson Lubow (www.alubow.com)
ニューヨークにある高級な中くらいなコンテンポラリースタイルのおしゃれな赤ちゃん部屋 (マルチカラーの壁、淡色無垢フローリング、男女兼用) の写真
ニューヨークにある高級な中くらいなコンテンポラリースタイルのおしゃれな赤ちゃん部屋 (マルチカラーの壁、淡色無垢フローリング、男女兼用) の写真
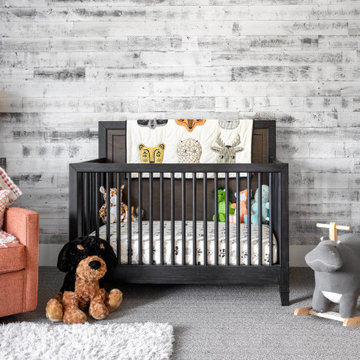
Contemporary nursery with wood paneling and textured finishes.
ポートランドにある高級な中くらいなコンテンポラリースタイルのおしゃれな赤ちゃん部屋 (カーペット敷き、男女兼用、グレーの床、マルチカラーの壁) の写真
ポートランドにある高級な中くらいなコンテンポラリースタイルのおしゃれな赤ちゃん部屋 (カーペット敷き、男女兼用、グレーの床、マルチカラーの壁) の写真
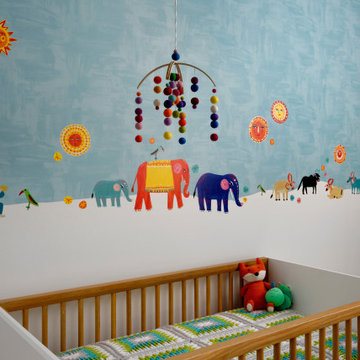
A whimsical, gender neutral nursery -- designed with layers of sunshine & wondrous creatures -- to evoke joy and the happiest of childhood memories!
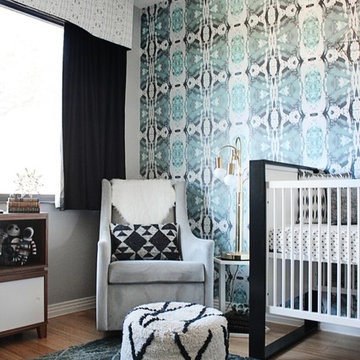
125-5 Blue Grey Wallpaper. Available in samples and rolls by clicking to the website.
リッチモンドにある高級なコンテンポラリースタイルのおしゃれな赤ちゃん部屋 (マルチカラーの壁、淡色無垢フローリング、男女兼用) の写真
リッチモンドにある高級なコンテンポラリースタイルのおしゃれな赤ちゃん部屋 (マルチカラーの壁、淡色無垢フローリング、男女兼用) の写真
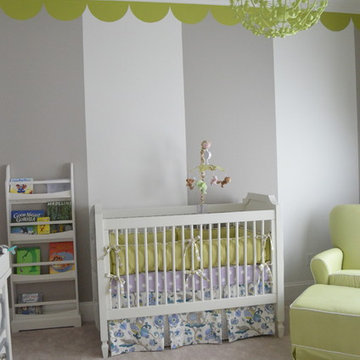
Designed by: Dwell Chic Interiors
Photographed by: Chelsey Ashford Photography
シャーロットにある高級な中くらいなエクレクティックスタイルのおしゃれな赤ちゃん部屋 (マルチカラーの壁、カーペット敷き、男女兼用) の写真
シャーロットにある高級な中くらいなエクレクティックスタイルのおしゃれな赤ちゃん部屋 (マルチカラーの壁、カーペット敷き、男女兼用) の写真
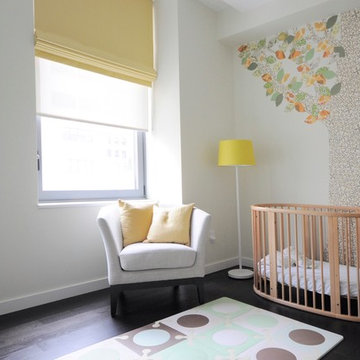
Veronica Decca
ニューヨークにある高級な中くらいなモダンスタイルのおしゃれな赤ちゃん部屋 (マルチカラーの壁、濃色無垢フローリング、男女兼用) の写真
ニューヨークにある高級な中くらいなモダンスタイルのおしゃれな赤ちゃん部屋 (マルチカラーの壁、濃色無垢フローリング、男女兼用) の写真
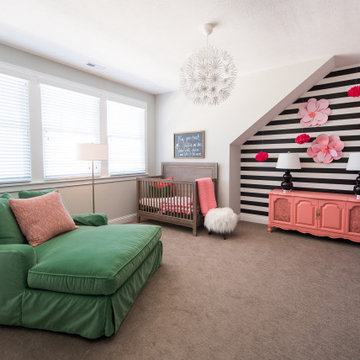
This elegant home is a modern medley of design with metal accents, pastel hues, bright upholstery, wood flooring, and sleek lighting.
Project completed by Wendy Langston's Everything Home interior design firm, which serves Carmel, Zionsville, Fishers, Westfield, Noblesville, and Indianapolis.
To learn more about this project, click here:
https://everythinghomedesigns.com/portfolio/mid-west-living-project/
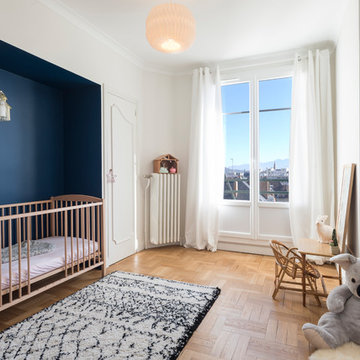
Sandrine Rivière
グルノーブルにある高級な広いミッドセンチュリースタイルのおしゃれな赤ちゃん部屋 (マルチカラーの壁、淡色無垢フローリング、男女兼用) の写真
グルノーブルにある高級な広いミッドセンチュリースタイルのおしゃれな赤ちゃん部屋 (マルチカラーの壁、淡色無垢フローリング、男女兼用) の写真
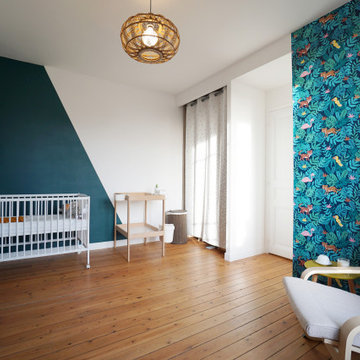
Dépose de l'ensemble des cloisons, doublages et réseaux existants
Piquetage du mur du salon pour faire apparaître la brique d'origine
Electricité encastrée, plomberie et chauffage
Pose de carrelage et rénovation des parquets anciens
Nouvelle cuisine
Peintures
Menuiserie sur mesure
高級な赤ちゃん部屋 (男女兼用、マルチカラーの壁) の写真
1
