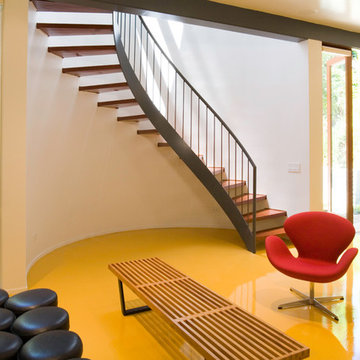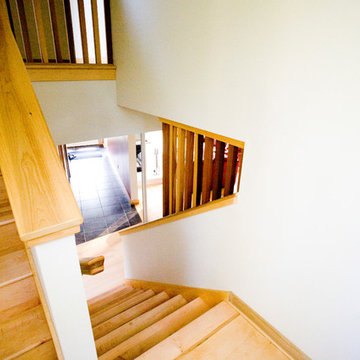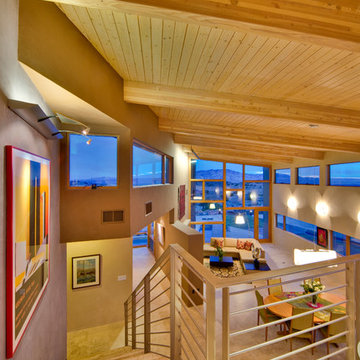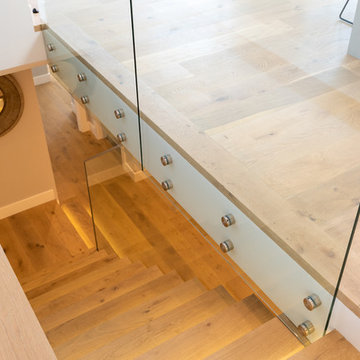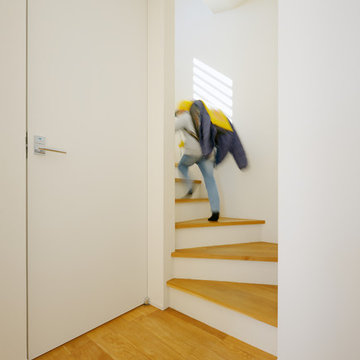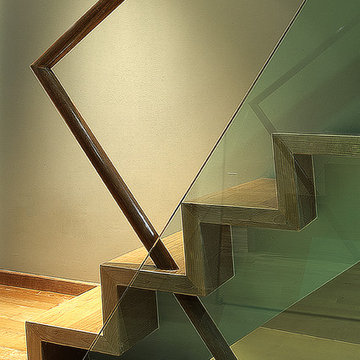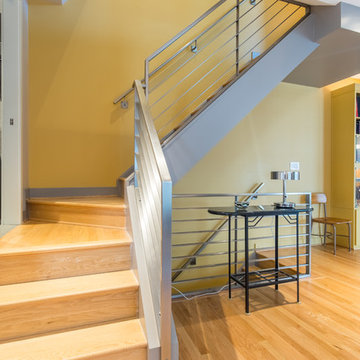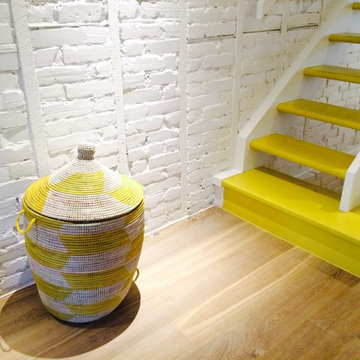巨大な、中くらいな黄色いモダンスタイルの階段の写真
絞り込み:
資材コスト
並び替え:今日の人気順
写真 1〜20 枚目(全 44 枚)
1/5
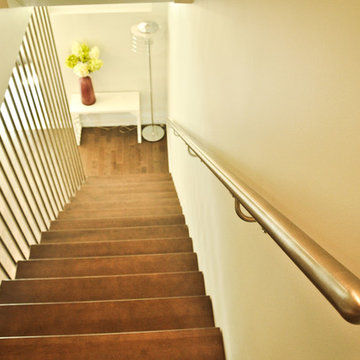
Home built by Lexis Homes. All flooring supplied and installed by Braid Flooring & Window Fashions
他の地域にある中くらいなモダンスタイルのおしゃれな階段 (木の蹴込み板) の写真
他の地域にある中くらいなモダンスタイルのおしゃれな階段 (木の蹴込み板) の写真
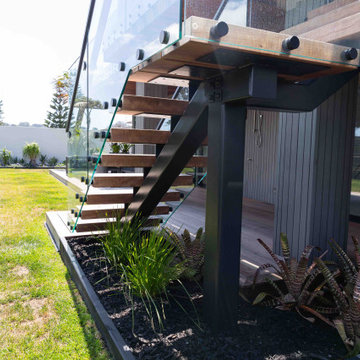
Our Ida Way project was an external staircase outside of Auckland that we supplied the steel for while the builder supplied the timber as well as fitted and installed the treads. One of the most important aspects to build these floating stairs was that there needed to be good communication between us at Stairworks and the builders in order to ensure we delivered a high end result while working together. In order to achieve this, everything had to be based on the shop drawings, which is just one example as to why it is so important to have accurate shop drawings with an experienced designer such as ours.
The owner wanted a floating staircase for his deck to keep his property nice and open and preserve the view. The challenge with this style as an outdoor feature, is you also have to account for water. You not only have to think about water flow and have holes to allow water to flow in and out of, but you also have to consider the impact of water on the steel over time. To account for this, we galvenised the staircase and put a three pot epoxy on top of that to ensure the longevity of the paint system.
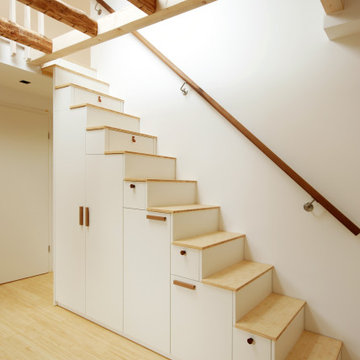
Ein Treppenschrank verbindet das Kinderzimmer mit der neu geschaffenen Ebene.
デュッセルドルフにある高級な中くらいなモダンスタイルのおしゃれな階段の写真
デュッセルドルフにある高級な中くらいなモダンスタイルのおしゃれな階段の写真
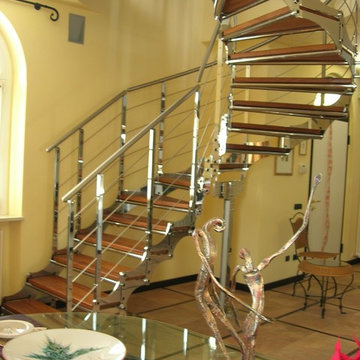
Realizzazione di nuova abitazione su tre piani con ampia taverna al piano interrato, per un totale di circa 240mq.
Al piano terra è stata realizzata la zona giorno con un ulteriore appartamento di servizio totalmente autonomo; al piano primo invece si accede alla zona notte.
Il piano seminterrato è stato adibito a taverna con SPA.
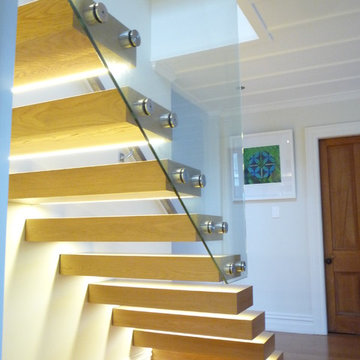
This staircase has a steel stringer concealed inside the wall so that the treads cantilever from the wall and appear as if they are floating! Lights are mounted under each treads creating a beautiful glow in the whole stairwell at night.
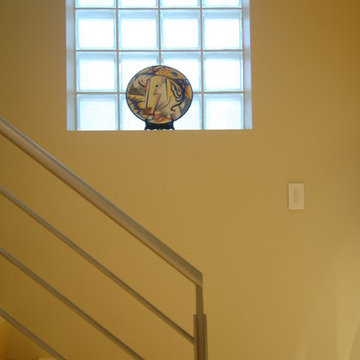
Edwardian Remodel with Modern Twist in San Francisco, California's Bernal Heights Neighborhood
For this remodel in San Francisco’s Bernal Heights, we were the third architecture firm the owners hired. After using other architects for their master bathroom and kitchen remodels, they approached us to complete work on updating their Edwardian home. Our work included tying together the exterior and entry and completely remodeling the lower floor for use as a home office and guest quarters. The project included adding a new stair connecting the lower floor to the main house while maintaining its legal status as the second unit in case they should ever want to rent it in the future. Providing display areas for and lighting their art collection were special concerns. Interior finishes included polished, cast-concrete wall panels and counters and colored frosted glass. Brushed aluminum elements were used on the interior and exterior to create a unified design. Work at the exterior included custom house numbers, gardens, concrete walls, fencing, meter boxes, doors, lighting and trash enclosures. Photos by Mark Brand.
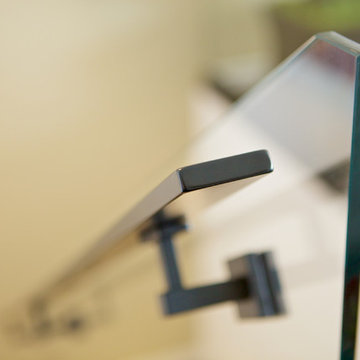
New staircase links the original art deco main floor to the new modern ground floor. Detail of the custom powder coated steel handrail.
サンフランシスコにある高級な中くらいなモダンスタイルのおしゃれな折り返し階段 (木の蹴込み板、ガラスフェンス) の写真
サンフランシスコにある高級な中くらいなモダンスタイルのおしゃれな折り返し階段 (木の蹴込み板、ガラスフェンス) の写真
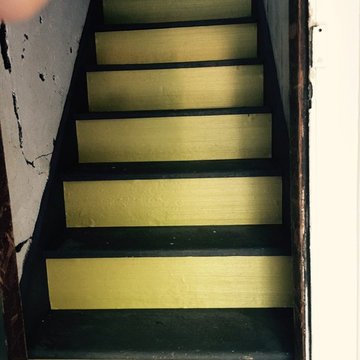
We took these stairs that are over 100 years old and painted the tops and added wallpaper to the back risers for a new look.
ニューヨークにあるお手頃価格の中くらいなモダンスタイルのおしゃれなサーキュラー階段 (フローリングの蹴込み板) の写真
ニューヨークにあるお手頃価格の中くらいなモダンスタイルのおしゃれなサーキュラー階段 (フローリングの蹴込み板) の写真
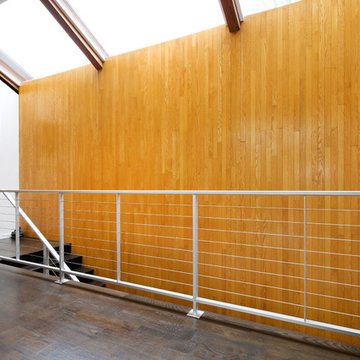
New metal handrail with tension cables and dark hardwood stairs installed to reflect modern style of the rest of the home.
グランドラピッズにある中くらいなモダンスタイルのおしゃれな直階段 (木の蹴込み板) の写真
グランドラピッズにある中くらいなモダンスタイルのおしゃれな直階段 (木の蹴込み板) の写真
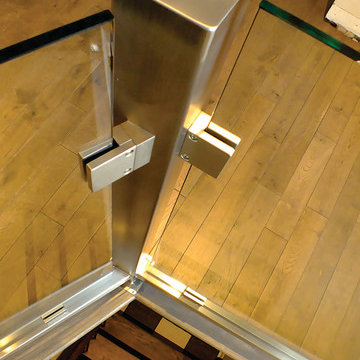
To match the opposing vertical post we custom machined a mirrored angle wedge that matched the angle of the flooring as well.
トロントにある高級な中くらいなモダンスタイルのおしゃれなかね折れ階段 (木の蹴込み板、ガラスフェンス) の写真
トロントにある高級な中くらいなモダンスタイルのおしゃれなかね折れ階段 (木の蹴込み板、ガラスフェンス) の写真
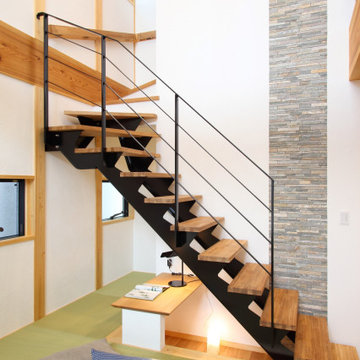
スチールと木の相性が良く、違和感なく仕上がっています。
シースルー性の高い階段・手すりを使用したことで、空間の広がりを出せたことや階段下スペースを無駄なく活用で きています。
東京23区にあるお手頃価格の中くらいなモダンスタイルのおしゃれな階段 (金属の手すり) の写真
東京23区にあるお手頃価格の中くらいなモダンスタイルのおしゃれな階段 (金属の手すり) の写真
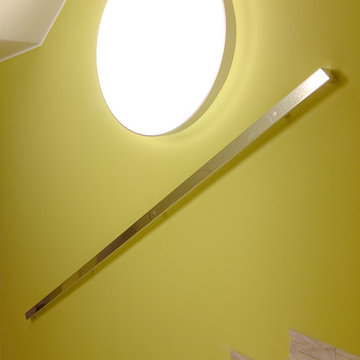
Ein flache Leuchte mit grossem Durchmesser gibt ein weiches Licht in den senfgelben Treppenraum. Im Kontrast dazu ein linearer Handlauf aus massivem polierten Aluminium.
巨大な、中くらいな黄色いモダンスタイルの階段の写真
1
