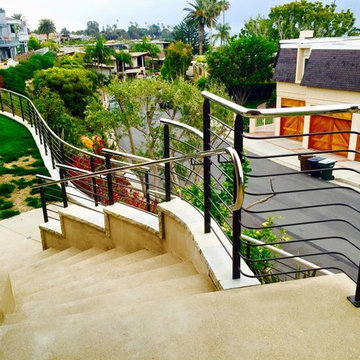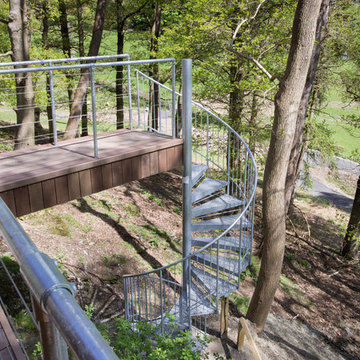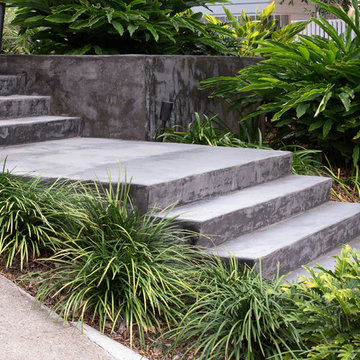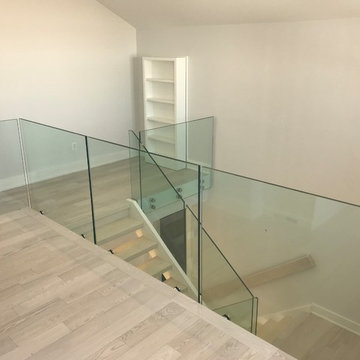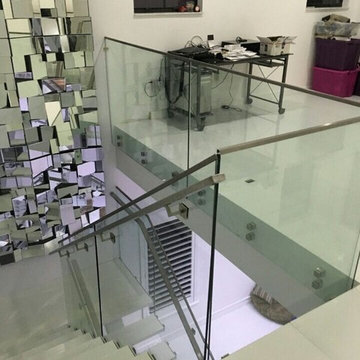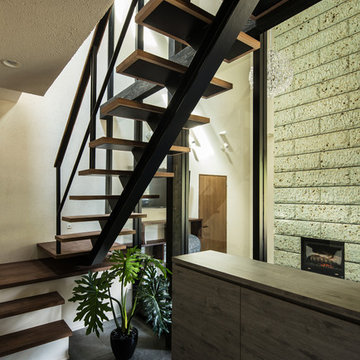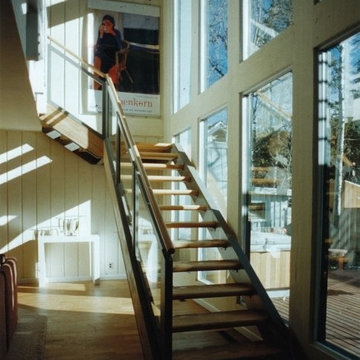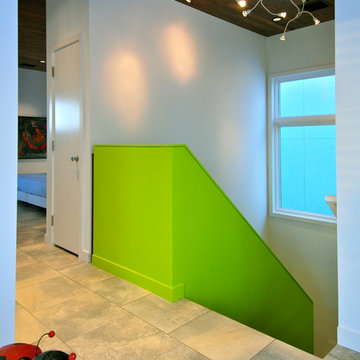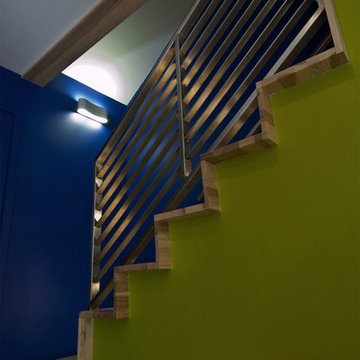お手頃価格の、ラグジュアリーな緑色のモダンスタイルの階段の写真
並び替え:今日の人気順
写真 1〜20 枚目(全 73 枚)
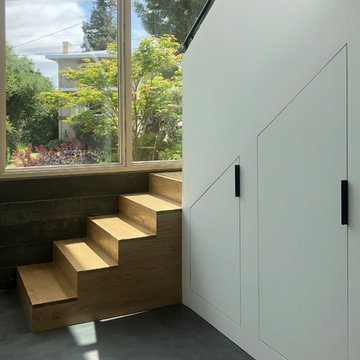
A vestibule with a grand staircase surrounded by windows was added to the clients house to re-imagine the functionality and flow of their home.
サンフランシスコにあるお手頃価格の中くらいなモダンスタイルのおしゃれな折り返し階段 (木の蹴込み板、木材の手すり) の写真
サンフランシスコにあるお手頃価格の中くらいなモダンスタイルのおしゃれな折り返し階段 (木の蹴込み板、木材の手すり) の写真

The all-glass wine cellar is the focal point of this great room in a beautiful, high-end West Vancouver home.
Learn more about this project at http://bluegrousewinecellars.com/West-Vancouver-Custom-Wine-Cellars-Contemporary-Project.html
Photo Credit: Kent Kallberg
1621 Welch St North Vancouver, BC V7P 2Y2 (604) 929-3180 - bluegrousewinecellars.com
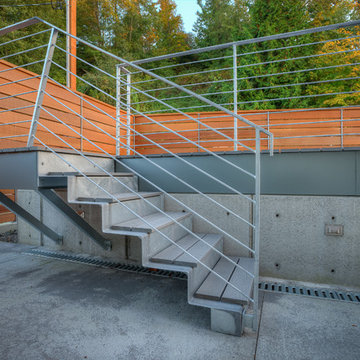
Stair to sun deck. Photography by Lucas Henning.
シアトルにあるラグジュアリーな小さなモダンスタイルのおしゃれな直階段 (金属の蹴込み板、金属の手すり) の写真
シアトルにあるラグジュアリーな小さなモダンスタイルのおしゃれな直階段 (金属の蹴込み板、金属の手すり) の写真
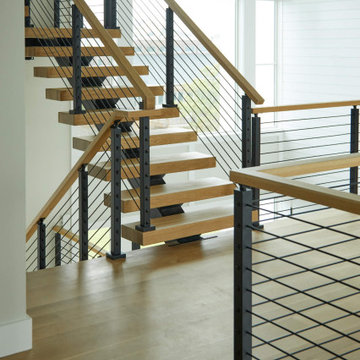
Black onyx rod railing brings the future to this home in Westhampton, New York.
.
The owners of this home in Westhampton, New York chose to install a switchback floating staircase to transition from one floor to another. They used our jet black onyx rod railing paired it with a black powder coated stringer. Wooden handrail and thick stair treads keeps the look warm and inviting. The beautiful thin lines of rods run up the stairs and along the balcony, creating security and modernity all at once.
.
Outside, the owners used the same black rods paired with surface mount posts and aluminum handrail to secure their balcony. It’s a cohesive, contemporary look that will last for years to come.
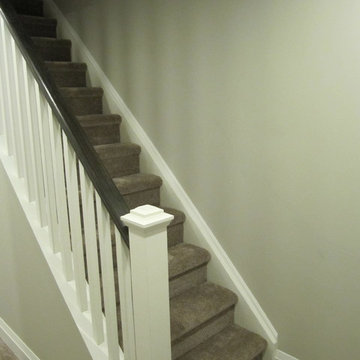
600 sqft basement renovation project in Oakville. Maximum space usage includes full bathroom, laundry room with sink, bedroom, recreation room, closet and under stairs storage space, spacious hallway
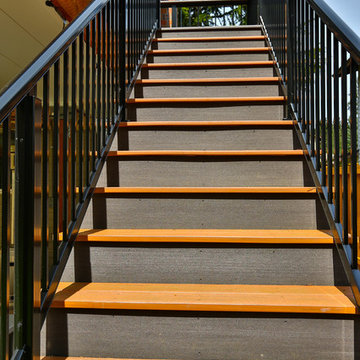
Composite second story deck with aluminum railing and composite top cap. The decking is from Timbertech and the railing is from American Structures and Designs. The deck in on a base of laid pavers and is topped off with an under deck ceiling by Undercover Systems.
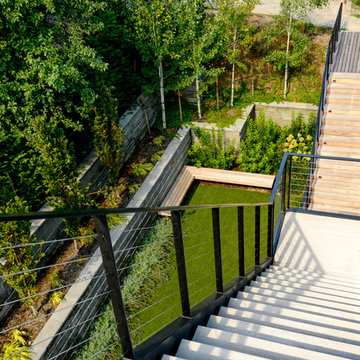
Exterior stairs provide access to roof deck and to guest parking in the rear.
シアトルにあるラグジュアリーな中くらいなモダンスタイルのおしゃれな階段 (金属の手すり) の写真
シアトルにあるラグジュアリーな中くらいなモダンスタイルのおしゃれな階段 (金属の手すり) の写真
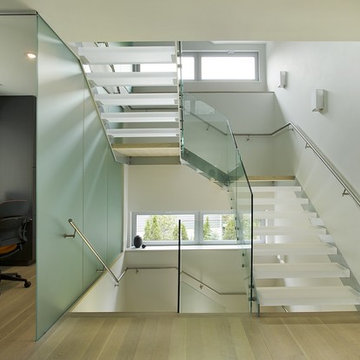
OVERVIEW
Set into a mature Boston area neighborhood, this sophisticated 2900SF home offers efficient use of space, expression through form, and myriad of green features.
MULTI-GENERATIONAL LIVING
Designed to accommodate three family generations, paired living spaces on the first and second levels are architecturally expressed on the facade by window systems that wrap the front corners of the house. Included are two kitchens, two living areas, an office for two, and two master suites.
CURB APPEAL
The home includes both modern form and materials, using durable cedar and through-colored fiber cement siding, permeable parking with an electric charging station, and an acrylic overhang to shelter foot traffic from rain.
FEATURE STAIR
An open stair with resin treads and glass rails winds from the basement to the third floor, channeling natural light through all the home’s levels.
LEVEL ONE
The first floor kitchen opens to the living and dining space, offering a grand piano and wall of south facing glass. A master suite and private ‘home office for two’ complete the level.
LEVEL TWO
The second floor includes another open concept living, dining, and kitchen space, with kitchen sink views over the green roof. A full bath, bedroom and reading nook are perfect for the children.
LEVEL THREE
The third floor provides the second master suite, with separate sink and wardrobe area, plus a private roofdeck.
ENERGY
The super insulated home features air-tight construction, continuous exterior insulation, and triple-glazed windows. The walls and basement feature foam-free cavity & exterior insulation. On the rooftop, a solar electric system helps offset energy consumption.
WATER
Cisterns capture stormwater and connect to a drip irrigation system. Inside the home, consumption is limited with high efficiency fixtures and appliances.
TEAM
Architecture & Mechanical Design – ZeroEnergy Design
Contractor – Aedi Construction
Photos – Eric Roth Photography
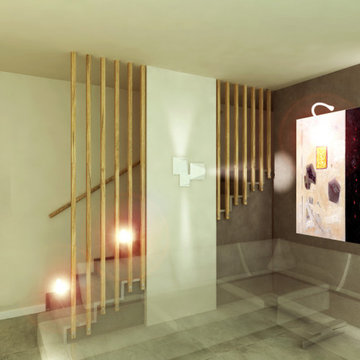
un'alternativa al parapetto in vetro è stata presa in considerazione per la realizzazione di una serie di elementi verticali in legno, posti a protezione e a decoro del manufatto.
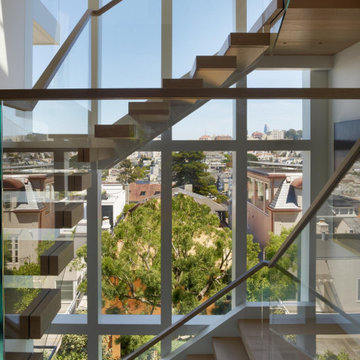
For this classic San Francisco William Wurster house, we complemented the iconic modernist architecture, urban landscape, and Bay views with contemporary silhouettes and a neutral color palette. We subtly incorporated the wife's love of all things equine and the husband's passion for sports into the interiors. The family enjoys entertaining, and the multi-level home features a gourmet kitchen, wine room, and ample areas for dining and relaxing. An elevator conveniently climbs to the top floor where a serene master suite awaits.
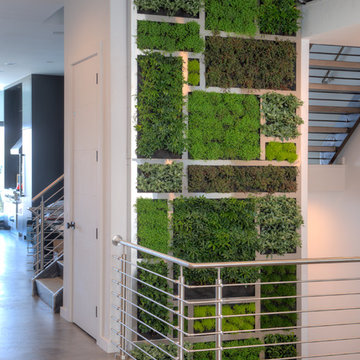
This Installation is Ohio's tallest living wall, spanning 2 stories, 22 ft tall. This wall features just about 500 living tropical plants and a custom plasma cut stainless steel frame.
お手頃価格の、ラグジュアリーな緑色のモダンスタイルの階段の写真
1
