広いモダンスタイルのトイレ・洗面所の写真
絞り込み:
資材コスト
並び替え:今日の人気順
写真 121〜140 枚目(全 463 枚)
1/3
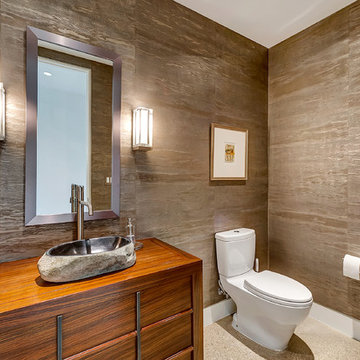
ダラスにあるラグジュアリーな広いモダンスタイルのおしゃれなトイレ・洗面所 (アンダーカウンター洗面器、落し込みパネル扉のキャビネット、中間色木目調キャビネット、分離型トイレ、茶色い壁、コンクリートの床、木製洗面台、ブラウンの洗面カウンター) の写真
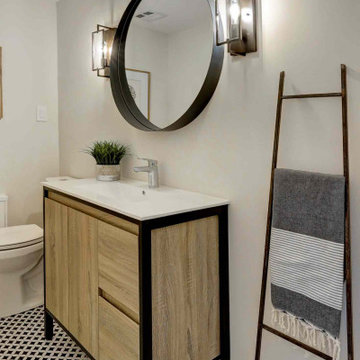
Renovated Modern Powder Room in a traditional center hall colonial with black and white tile floor, black round mirror, reclaimed wood and steel vanity, integrated counter and sink, modern chrome Grohe single hole faucet, mid century lighting, steel town ladder, and modern furniture.
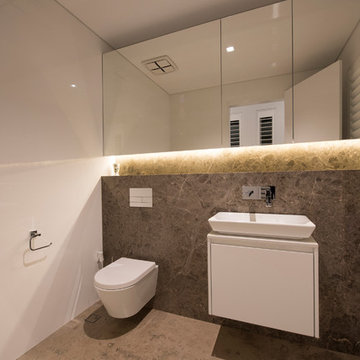
Luxury at its best. 700sqm 'Beach House', built by Nineteen 12 and designed by Hillam Architects. Photo credit Alison Paine
パースにあるラグジュアリーな広いモダンスタイルのおしゃれなトイレ・洗面所 (白いキャビネット、壁掛け式トイレ、マルチカラーのタイル、石タイル、白い壁、スレートの床、人工大理石カウンター) の写真
パースにあるラグジュアリーな広いモダンスタイルのおしゃれなトイレ・洗面所 (白いキャビネット、壁掛け式トイレ、マルチカラーのタイル、石タイル、白い壁、スレートの床、人工大理石カウンター) の写真

A masterpiece of light and design, this gorgeous Beverly Hills contemporary is filled with incredible moments, offering the perfect balance of intimate corners and open spaces.
A large driveway with space for ten cars is complete with a contemporary fountain wall that beckons guests inside. An amazing pivot door opens to an airy foyer and light-filled corridor with sliding walls of glass and high ceilings enhancing the space and scale of every room. An elegant study features a tranquil outdoor garden and faces an open living area with fireplace. A formal dining room spills into the incredible gourmet Italian kitchen with butler’s pantry—complete with Miele appliances, eat-in island and Carrara marble countertops—and an additional open living area is roomy and bright. Two well-appointed powder rooms on either end of the main floor offer luxury and convenience.
Surrounded by large windows and skylights, the stairway to the second floor overlooks incredible views of the home and its natural surroundings. A gallery space awaits an owner’s art collection at the top of the landing and an elevator, accessible from every floor in the home, opens just outside the master suite. Three en-suite guest rooms are spacious and bright, all featuring walk-in closets, gorgeous bathrooms and balconies that open to exquisite canyon views. A striking master suite features a sitting area, fireplace, stunning walk-in closet with cedar wood shelving, and marble bathroom with stand-alone tub. A spacious balcony extends the entire length of the room and floor-to-ceiling windows create a feeling of openness and connection to nature.
A large grassy area accessible from the second level is ideal for relaxing and entertaining with family and friends, and features a fire pit with ample lounge seating and tall hedges for privacy and seclusion. Downstairs, an infinity pool with deck and canyon views feels like a natural extension of the home, seamlessly integrated with the indoor living areas through sliding pocket doors.
Amenities and features including a glassed-in wine room and tasting area, additional en-suite bedroom ideal for staff quarters, designer fixtures and appliances and ample parking complete this superb hillside retreat.
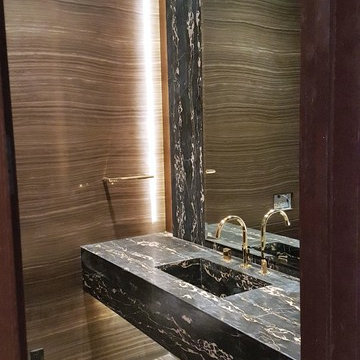
Handel Architecture Interior Design
サンフランシスコにある高級な広いモダンスタイルのおしゃれなトイレ・洗面所 (フラットパネル扉のキャビネット、一体型シンク、大理石の洗面台) の写真
サンフランシスコにある高級な広いモダンスタイルのおしゃれなトイレ・洗面所 (フラットパネル扉のキャビネット、一体型シンク、大理石の洗面台) の写真
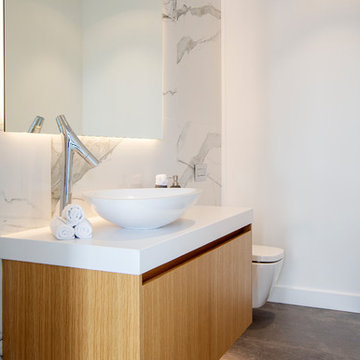
バンクーバーにある高級な広いモダンスタイルのおしゃれなトイレ・洗面所 (フラットパネル扉のキャビネット、白いキャビネット、一体型トイレ 、白いタイル、大理石タイル、白い壁、磁器タイルの床、ベッセル式洗面器、珪岩の洗面台、グレーの床、白い洗面カウンター) の写真
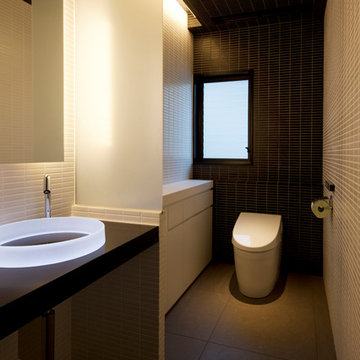
Photo:母倉知樹
他の地域にある高級な広いモダンスタイルのおしゃれなトイレ・洗面所 (セラミックタイルの床、人工大理石カウンター、グレーの床、白い洗面カウンター、マルチカラーの壁、ベッセル式洗面器) の写真
他の地域にある高級な広いモダンスタイルのおしゃれなトイレ・洗面所 (セラミックタイルの床、人工大理石カウンター、グレーの床、白い洗面カウンター、マルチカラーの壁、ベッセル式洗面器) の写真
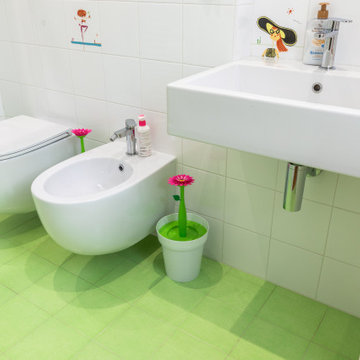
Ristrutturazione completa villetta indipendente di 180mq
ミラノにある高級な広いモダンスタイルのおしゃれなトイレ・洗面所 (フラットパネル扉のキャビネット、ベージュのキャビネット、ビデ、茶色いタイル、磁器タイル、茶色い壁、磁器タイルの床、オーバーカウンターシンク、大理石の洗面台、茶色い床、白い洗面カウンター、フローティング洗面台、折り上げ天井、白い天井) の写真
ミラノにある高級な広いモダンスタイルのおしゃれなトイレ・洗面所 (フラットパネル扉のキャビネット、ベージュのキャビネット、ビデ、茶色いタイル、磁器タイル、茶色い壁、磁器タイルの床、オーバーカウンターシンク、大理石の洗面台、茶色い床、白い洗面カウンター、フローティング洗面台、折り上げ天井、白い天井) の写真
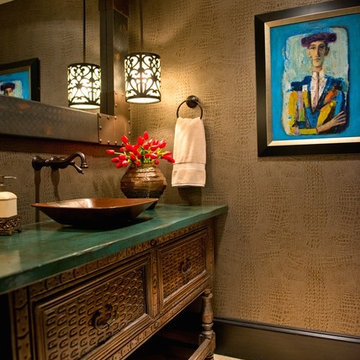
New construction - Modern feel mixed with Old World style home. Custom furniture piece made into vanity.
フェニックスにあるラグジュアリーな広いモダンスタイルのおしゃれなトイレ・洗面所 (ベッセル式洗面器、家具調キャビネット、木製洗面台、ベージュのタイル、グレーの壁、トラバーチンの床) の写真
フェニックスにあるラグジュアリーな広いモダンスタイルのおしゃれなトイレ・洗面所 (ベッセル式洗面器、家具調キャビネット、木製洗面台、ベージュのタイル、グレーの壁、トラバーチンの床) の写真
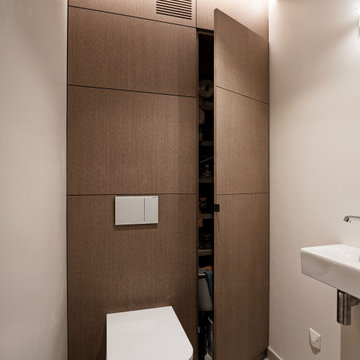
porte cachée
パリにあるラグジュアリーな広いモダンスタイルのおしゃれなトイレ・洗面所 (壁掛け式トイレ、白い壁、セラミックタイルの床、壁付け型シンク、ベージュの床、板張り壁) の写真
パリにあるラグジュアリーな広いモダンスタイルのおしゃれなトイレ・洗面所 (壁掛け式トイレ、白い壁、セラミックタイルの床、壁付け型シンク、ベージュの床、板張り壁) の写真
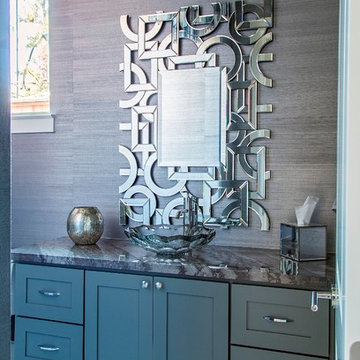
The powder bathroom is like no other with a geometric chandelier, carved glass mirror, marble countertops, a unique glass sink and metallic grass cloth wallcovering.
Ashton Morgan, By Design Interiors
Photography: Daniel Angulo
Builder: Flair Builders
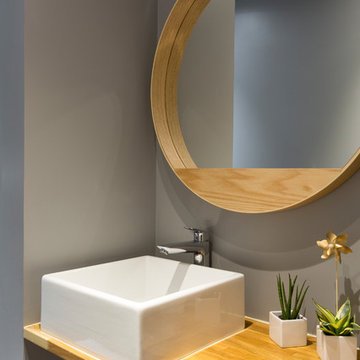
STEPHANE VASCO
パリにあるお手頃価格の広いモダンスタイルのおしゃれなトイレ・洗面所 (フラットパネル扉のキャビネット、白いキャビネット、壁掛け式トイレ、グレーのタイル、グレーの壁、ベッセル式洗面器、木製洗面台、グレーの床、磁器タイル、磁器タイルの床、ブラウンの洗面カウンター) の写真
パリにあるお手頃価格の広いモダンスタイルのおしゃれなトイレ・洗面所 (フラットパネル扉のキャビネット、白いキャビネット、壁掛け式トイレ、グレーのタイル、グレーの壁、ベッセル式洗面器、木製洗面台、グレーの床、磁器タイル、磁器タイルの床、ブラウンの洗面カウンター) の写真
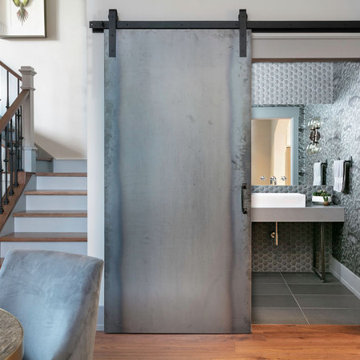
ヒューストンにある高級な広いモダンスタイルのおしゃれなトイレ・洗面所 (一体型トイレ 、グレーのタイル、磁器タイル、グレーの壁、磁器タイルの床、ベッセル式洗面器、クオーツストーンの洗面台、グレーの床、グレーの洗面カウンター) の写真
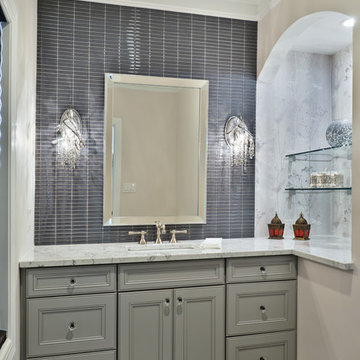
A family in McLean VA decided to remodel two levels of their home.
There was wasted floor space and disconnections throughout the living room and dining room area. The family room was very small and had a closet as washer and dryer closet. Two walls separating kitchen from adjacent dining room and family room.
After several design meetings, the final blue print went into construction phase, gutting entire kitchen, family room, laundry room, open balcony.
We built a seamless main level floor. The laundry room was relocated and we built a new space on the second floor for their convenience.
The family room was expanded into the laundry room space, the kitchen expanded its wing into the adjacent family room and dining room, with a large middle Island that made it all stand tall.
The use of extended lighting throughout the two levels has made this project brighter than ever. A walk -in pantry with pocket doors was added in hallway. We deleted two structure columns by the way of using large span beams, opening up the space. The open foyer was floored in and expanded the dining room over it.
All new porcelain tile was installed in main level, a floor to ceiling fireplace(two story brick fireplace) was faced with highly decorative stone.
The second floor was open to the two story living room, we replaced all handrails and spindles with Rod iron and stained handrails to match new floors. A new butler area with under cabinet beverage center was added in the living room area.
The den was torn up and given stain grade paneling and molding to give a deep and mysterious look to the new library.
The powder room was gutted, redefined, one doorway to the den was closed up and converted into a vanity space with glass accent background and built in niche.
Upscale appliances and decorative mosaic back splash, fancy lighting fixtures and farm sink are all signature marks of the kitchen remodel portion of this amazing project.
I don't think there is only one thing to define the interior remodeling of this revamped home, the transformation has been so grand.
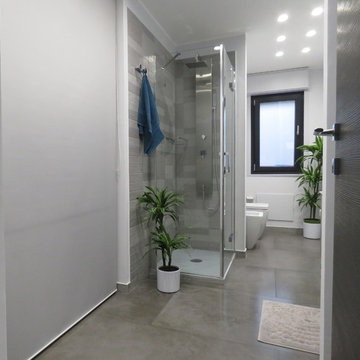
Bagno comodo e luminoso, caratterizzato da zona doccia, dietro la quale si celano i sanitari. I toni del grigio conferiscono eleganza a tutto l'ambiente. I faretti incassati regalano un'illuminazione generale ben distribuita.
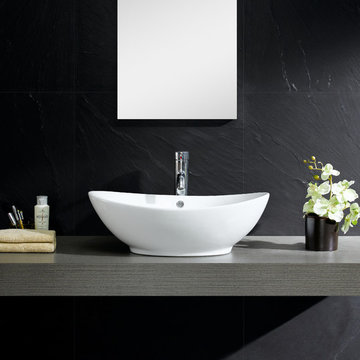
Add elegance to your bathroom when you choose from Fine Fixtures’ rounded vessels. With their sleek, curved sides, and spherical appearances, these rounded vessels present a modern and fresh look, allowing you to easily upgrade your bathroom design. Although simple, their chic and upscale styles feature a visible grace that creates an instant focal point.
The glossy white finish provides a multitude of styling options; the vessels can be paired with dark, bold colors for a stark contrast or lighter, muted colors for a more subtle statement. A wide array of sizes and styles allows for you to choose the perfect sink to match your bathroom, and Fine Fixtures’ hallmark—a winning combination of quality and beauty—will ensure that it lasts for years.
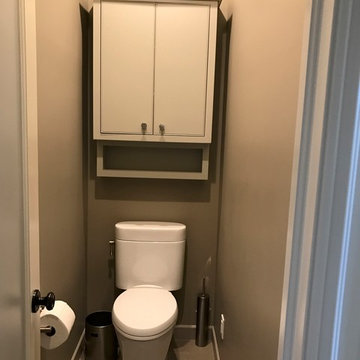
G. R. Posselt Water closet was enlarged per client request. Upper cabinet has LED strip lighting on the top for night light use. Toto Toilet. Privacy frosted glass to allow light to come through.
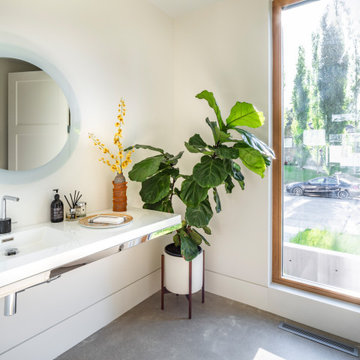
カルガリーにある高級な広いモダンスタイルのおしゃれなトイレ・洗面所 (オープンシェルフ、白い壁、コンクリートの床、壁付け型シンク、人工大理石カウンター、グレーの床、白い洗面カウンター) の写真
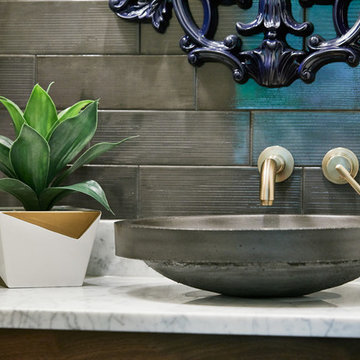
Powder Bath
Photo by: Starboard & Port L.L.C
他の地域にある高級な広いモダンスタイルのおしゃれなトイレ・洗面所 (白い洗面カウンター) の写真
他の地域にある高級な広いモダンスタイルのおしゃれなトイレ・洗面所 (白い洗面カウンター) の写真
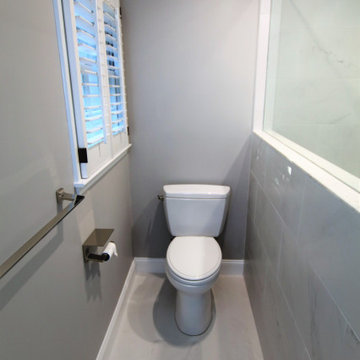
アトランタにある広いモダンスタイルのおしゃれなトイレ・洗面所 (白いキャビネット、ベージュのタイル、アンダーカウンター洗面器、珪岩の洗面台、白い洗面カウンター) の写真
広いモダンスタイルのトイレ・洗面所の写真
7