モダンスタイルのトイレ・洗面所 (セラミックタイルの床) の写真
絞り込み:
資材コスト
並び替え:今日の人気順
写真 1〜20 枚目(全 840 枚)
1/3
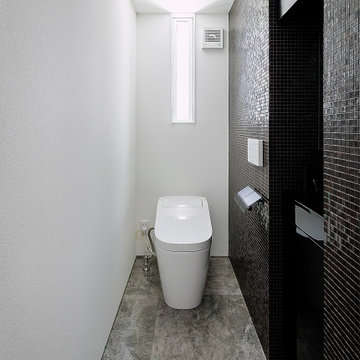
1階のトイレは高級感を出すために床にはリビングダイニングと同じ、リアルな大理石調の大形セラミックを採用、一面の壁には全面をブラック色の高級なガラスモザイクタイルを貼りました。手洗い器を壁内部にビルトインしブラック色に統一したので一体感がでました。
神戸にある巨大なモダンスタイルのおしゃれなトイレ・洗面所 (フラットパネル扉のキャビネット、黒いキャビネット、一体型トイレ 、黒いタイル、ガラスタイル、黒い壁、セラミックタイルの床、一体型シンク、人工大理石カウンター、グレーの床、黒い洗面カウンター、アクセントウォール、造り付け洗面台、クロスの天井、壁紙、白い天井) の写真
神戸にある巨大なモダンスタイルのおしゃれなトイレ・洗面所 (フラットパネル扉のキャビネット、黒いキャビネット、一体型トイレ 、黒いタイル、ガラスタイル、黒い壁、セラミックタイルの床、一体型シンク、人工大理石カウンター、グレーの床、黒い洗面カウンター、アクセントウォール、造り付け洗面台、クロスの天井、壁紙、白い天井) の写真
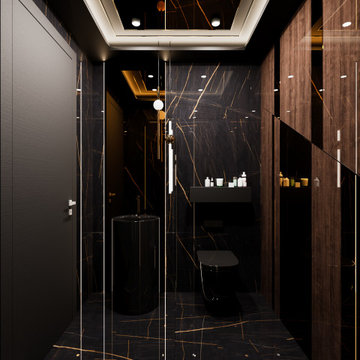
シカゴにある高級な小さなモダンスタイルのおしゃれなトイレ・洗面所 (壁掛け式トイレ、黒いタイル、セメントタイル、黒い壁、セラミックタイルの床、ペデスタルシンク、黒い床、折り上げ天井、パネル壁) の写真
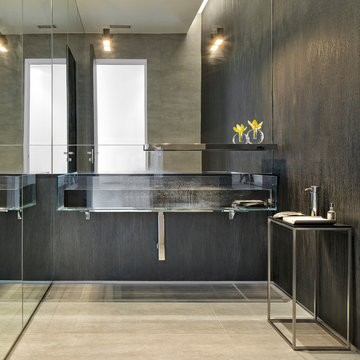
Photography © Claudio Manzoni
マイアミにあるラグジュアリーな中くらいなモダンスタイルのおしゃれなトイレ・洗面所 (セラミックタイルの床、壁付け型シンク、茶色い壁、ベージュの床) の写真
マイアミにあるラグジュアリーな中くらいなモダンスタイルのおしゃれなトイレ・洗面所 (セラミックタイルの床、壁付け型シンク、茶色い壁、ベージュの床) の写真
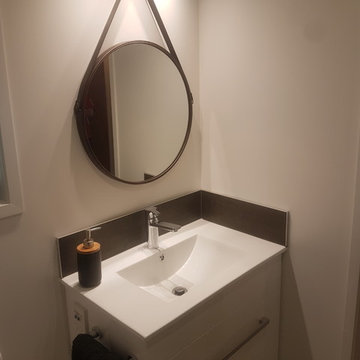
ハミルトンにある高級な小さなモダンスタイルのおしゃれなトイレ・洗面所 (白いキャビネット、一体型トイレ 、白いタイル、白い壁、セラミックタイルの床、一体型シンク、グレーの床) の写真
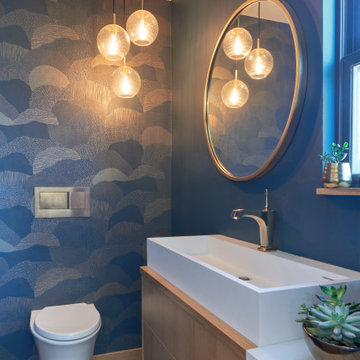
Since the house has a view of Puget Sound, we created a dramatic, water inspired Powder room. Sandwiched between a stairwell and exterior wall, the only option to update this narrow space was to replace materials & plumbing. By installing a wall hung toilet and shallow wall hung vanity, we were able to make this narrow space feel larger. Using white modern sleek plumbing we were able to use dark accent colors to create a soothing space. Touched off with cascading amber glass lighting giving warmth to the cool palette.

Powder room with floating onyx vanity
ニューヨークにある高級な中くらいなモダンスタイルのおしゃれなトイレ・洗面所 (オープンシェルフ、セラミックタイルの床、アンダーカウンター洗面器、オニキスの洗面台、マルチカラーの床、マルチカラーの洗面カウンター) の写真
ニューヨークにある高級な中くらいなモダンスタイルのおしゃれなトイレ・洗面所 (オープンシェルフ、セラミックタイルの床、アンダーカウンター洗面器、オニキスの洗面台、マルチカラーの床、マルチカラーの洗面カウンター) の写真

Cloakroom Bathroom in Storrington, West Sussex
Plenty of stylish elements combine in this compact cloakroom, which utilises a unique tile choice and designer wallpaper option.
The Brief
This client wanted to create a unique theme in their downstairs cloakroom, which previously utilised a classic but unmemorable design.
Naturally the cloakroom was to incorporate all usual amenities, but with a design that was a little out of the ordinary.
Design Elements
Utilising some of our more unique options for a renovation, bathroom designer Martin conjured a design to tick all the requirements of this brief.
The design utilises textured neutral tiles up to half height, with the client’s own William Morris designer wallpaper then used up to the ceiling coving. Black accents are used throughout the room, like for the basin and mixer, and flush plate.
To hold hand towels and heat the small space, a compact full-height radiator has been fitted in the corner of the room.
Project Highlight
A lighter but neutral tile is used for the rear wall, which has been designed to minimise view of the toilet and other necessities.
A simple shelf area gives the client somewhere to store a decorative item or two.
The End Result
The end result is a compact cloakroom that is certainly memorable, as the client required.
With only a small amount of space our bathroom designer Martin has managed to conjure an impressive and functional theme for this Storrington client.
Discover how our expert designers can transform your own bathroom with a free design appointment and quotation. Arrange a free appointment in showroom or online.

Contemporary & Tailored Kitchen, Master & Powder Bath
サンディエゴにある高級な小さなモダンスタイルのおしゃれなトイレ・洗面所 (フラットパネル扉のキャビネット、白いキャビネット、青い壁、セラミックタイルの床、ベッセル式洗面器、マルチカラーの床、白い洗面カウンター、独立型洗面台、壁紙) の写真
サンディエゴにある高級な小さなモダンスタイルのおしゃれなトイレ・洗面所 (フラットパネル扉のキャビネット、白いキャビネット、青い壁、セラミックタイルの床、ベッセル式洗面器、マルチカラーの床、白い洗面カウンター、独立型洗面台、壁紙) の写真
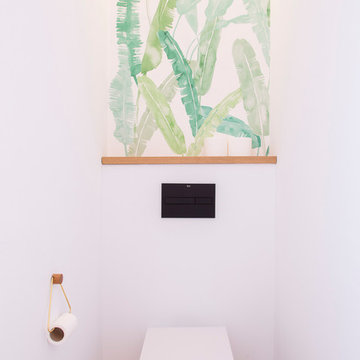
マドリードにあるお手頃価格の小さなモダンスタイルのおしゃれなトイレ・洗面所 (壁掛け式トイレ、白い壁、セラミックタイルの床、木製洗面台、茶色い床、ブラウンの洗面カウンター) の写真
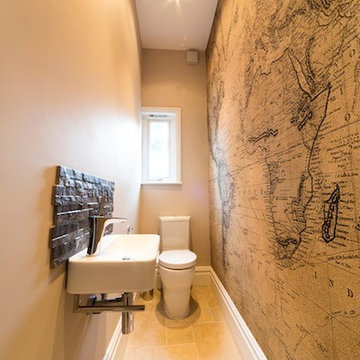
Affleck Property Services
ロンドンにあるお手頃価格の小さなモダンスタイルのおしゃれなトイレ・洗面所 (壁付け型シンク、一体型トイレ 、茶色いタイル、茶色い壁、セラミックタイルの床) の写真
ロンドンにあるお手頃価格の小さなモダンスタイルのおしゃれなトイレ・洗面所 (壁付け型シンク、一体型トイレ 、茶色いタイル、茶色い壁、セラミックタイルの床) の写真
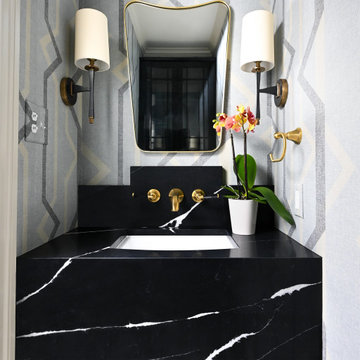
Moody, modern and stunning powder bath and would leave every guest is "awe"
ヒューストンにある高級な小さなモダンスタイルのおしゃれなトイレ・洗面所 (黒いキャビネット、白い壁、セラミックタイルの床、オーバーカウンターシンク、大理石の洗面台、白い床、黒い洗面カウンター、フローティング洗面台、壁紙) の写真
ヒューストンにある高級な小さなモダンスタイルのおしゃれなトイレ・洗面所 (黒いキャビネット、白い壁、セラミックタイルの床、オーバーカウンターシンク、大理石の洗面台、白い床、黒い洗面カウンター、フローティング洗面台、壁紙) の写真
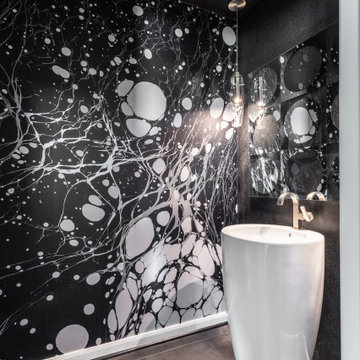
We went out of our galaxy with our sleek custom mural that covers the wall opposite the door. We added beautiful glass pendant lighting with crystal clusters at either side of an elegantly bold and glossy white tapered pedestal sink. Funky geometric mirrors that were original to the space were hung on adjacent walls and made our galaxy go on and on.
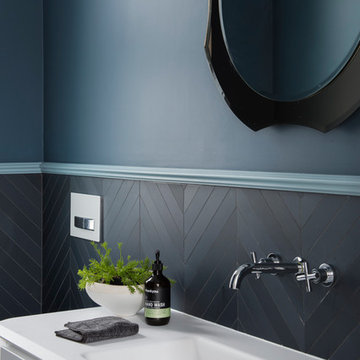
The Classic Modern nature of this home lead to this stunning renovation; Chevron tiles with detailed mouldings and amazing bathroom furniture hand made in Italy creates a warm powder room for guests to enjoy.
Image by Nicole England
Design by Minosa
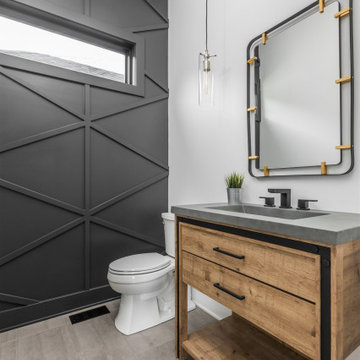
インディアナポリスにある中くらいなモダンスタイルのおしゃれなトイレ・洗面所 (オープンシェルフ、茶色いキャビネット、セラミックタイルの床、コンクリートの洗面台、グレーの床、グレーの洗面カウンター、独立型洗面台、板張り壁) の写真
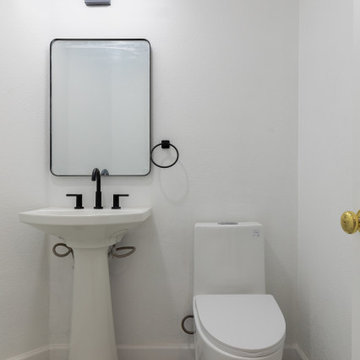
Explore Bayside Home Improvement LLC's comprehensive Home Remodeling Project in Phoenix, AZ. Our meticulous approach to renovation ensures every aspect of your home is rejuvenated to perfection. From essential spaces like bathrooms and kitchens to intricate details such as closets, staircases, and fireplaces, we offer a complete range of remodeling services. Trust our team to deliver impeccable results, tailored to enhance your living environment. Join us as we redefine luxury living in Phoenix, Arizona.

The ground floor in this terraced house had a poor flow and a badly positioned kitchen with limited worktop space.
By moving the kitchen to the longer wall on the opposite side of the room, space was gained for a good size and practical kitchen, a dining zone and a nook for the children’s arts & crafts. This tactical plan provided this family more space within the existing footprint and also permitted the installation of the understairs toilet the family was missing.
The new handleless kitchen has two contrasting tones, navy and white. The navy units create a frame surrounding the white units to achieve the visual effect of a smaller kitchen, whilst offering plenty of storage up to ceiling height. The work surface has been improved with a longer worktop over the base units and an island finished in calacutta quartz. The full-height units are very functional housing at one end of the kitchen an integrated washing machine, a vented tumble dryer, the boiler and a double oven; and at the other end a practical pull-out larder. A new modern LED pendant light illuminates the island and there is also under-cabinet and plinth lighting. Every inch of space of this modern kitchen was carefully planned.
To improve the flood of natural light, a larger skylight was installed. The original wooden exterior doors were replaced for aluminium double glazed bifold doors opening up the space and benefiting the family with outside/inside living.
The living room was newly decorated in different tones of grey to highlight the chimney breast, which has become a feature in the room.
To keep the living room private, new wooden sliding doors were fitted giving the family the flexibility of opening the space when necessary.
The newly fitted beautiful solid oak hardwood floor offers warmth and unifies the whole renovated ground floor space.
The first floor bathroom and the shower room in the loft were also renovated, including underfloor heating.
Portal Property Services managed the whole renovation project, including the design and installation of the kitchen, toilet and bathrooms.

ロサンゼルスにある高級な中くらいなモダンスタイルのおしゃれなトイレ・洗面所 (ベッセル式洗面器、フラットパネル扉のキャビネット、濃色木目調キャビネット、分離型トイレ、黒いタイル、ベージュのタイル、セラミックタイル、茶色い壁、セラミックタイルの床、御影石の洗面台) の写真

Renovated Powder Room, New Tile Flooring, New Vanity with Sink and Faucet. Replaced Interior Doors
ニューヨークにあるお手頃価格の中くらいなモダンスタイルのおしゃれなトイレ・洗面所 (フラットパネル扉のキャビネット、茶色いキャビネット、一体型トイレ 、緑の壁、セラミックタイルの床、アンダーカウンター洗面器、御影石の洗面台、白い床、黒い洗面カウンター、独立型洗面台、壁紙) の写真
ニューヨークにあるお手頃価格の中くらいなモダンスタイルのおしゃれなトイレ・洗面所 (フラットパネル扉のキャビネット、茶色いキャビネット、一体型トイレ 、緑の壁、セラミックタイルの床、アンダーカウンター洗面器、御影石の洗面台、白い床、黒い洗面カウンター、独立型洗面台、壁紙) の写真
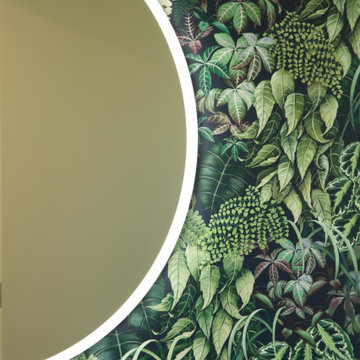
他の地域にあるお手頃価格の中くらいなモダンスタイルのおしゃれなトイレ・洗面所 (黒いキャビネット、緑の壁、セラミックタイルの床、人工大理石カウンター、グレーの床、白い洗面カウンター、フローティング洗面台、壁紙) の写真
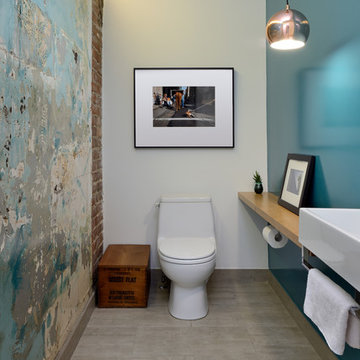
トロントにあるラグジュアリーな小さなモダンスタイルのおしゃれなトイレ・洗面所 (青い壁、セラミックタイルの床、ベッセル式洗面器、木製洗面台、一体型トイレ 、グレーの床、ブラウンの洗面カウンター) の写真
モダンスタイルのトイレ・洗面所 (セラミックタイルの床) の写真
1