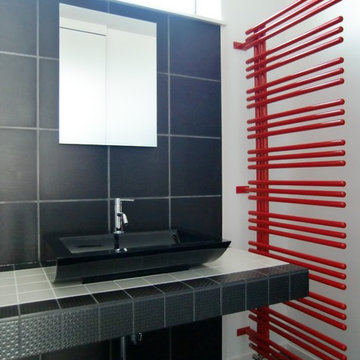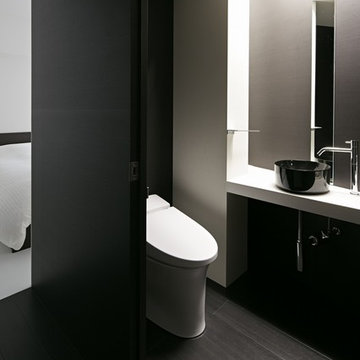トイレ・洗面所
並び替え:今日の人気順
写真 1〜20 枚目(全 86 枚)
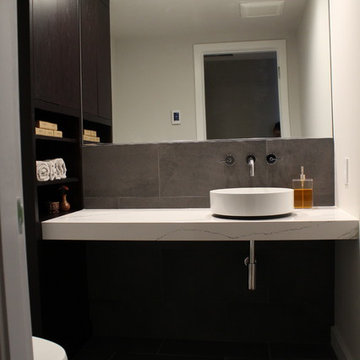
シアトルにある高級な中くらいなモダンスタイルのおしゃれなトイレ・洗面所 (フラットパネル扉のキャビネット、濃色木目調キャビネット、一体型トイレ 、グレーのタイル、セラミックタイル、白い壁、セメントタイルの床、ベッセル式洗面器、クオーツストーンの洗面台、グレーの床、白い洗面カウンター) の写真
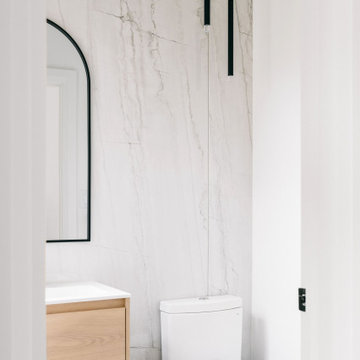
トロントにある高級な小さなモダンスタイルのおしゃれなトイレ・洗面所 (フラットパネル扉のキャビネット、淡色木目調キャビネット、一体型トイレ 、マルチカラーのタイル、磁器タイル、白い壁、磁器タイルの床、一体型シンク、珪岩の洗面台、グレーの床、白い洗面カウンター、フローティング洗面台) の写真
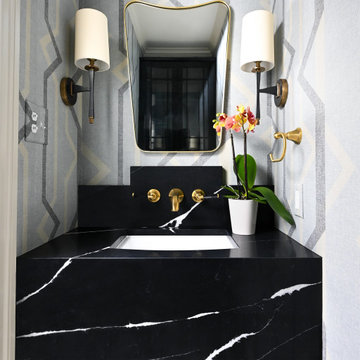
Moody, modern and stunning powder bath and would leave every guest is "awe"
ヒューストンにある高級な小さなモダンスタイルのおしゃれなトイレ・洗面所 (黒いキャビネット、白い壁、セラミックタイルの床、オーバーカウンターシンク、大理石の洗面台、白い床、黒い洗面カウンター、フローティング洗面台、壁紙) の写真
ヒューストンにある高級な小さなモダンスタイルのおしゃれなトイレ・洗面所 (黒いキャビネット、白い壁、セラミックタイルの床、オーバーカウンターシンク、大理石の洗面台、白い床、黒い洗面カウンター、フローティング洗面台、壁紙) の写真
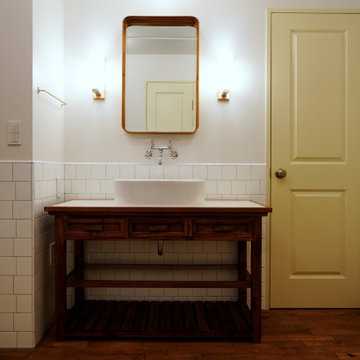
Sink on the Hallway,
東京23区にあるモダンスタイルのおしゃれなトイレ・洗面所 (家具調キャビネット、濃色木目調キャビネット、白いタイル、磁器タイル、白い壁、濃色無垢フローリング、オーバーカウンターシンク、木製洗面台、茶色い床、白い洗面カウンター) の写真
東京23区にあるモダンスタイルのおしゃれなトイレ・洗面所 (家具調キャビネット、濃色木目調キャビネット、白いタイル、磁器タイル、白い壁、濃色無垢フローリング、オーバーカウンターシンク、木製洗面台、茶色い床、白い洗面カウンター) の写真
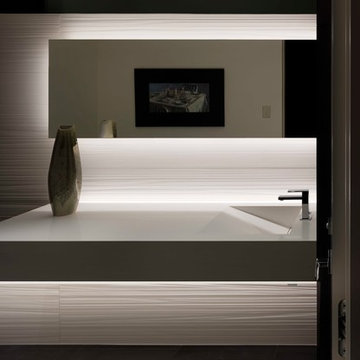
Powder Room vanity detail
lighting effects by 186 Lighting
photo credit: Raul Garcia
デンバーにあるモダンスタイルのおしゃれなトイレ・洗面所 (白いタイル、磁器タイル、白い壁、セラミックタイルの床、一体型シンク、人工大理石カウンター) の写真
デンバーにあるモダンスタイルのおしゃれなトイレ・洗面所 (白いタイル、磁器タイル、白い壁、セラミックタイルの床、一体型シンク、人工大理石カウンター) の写真
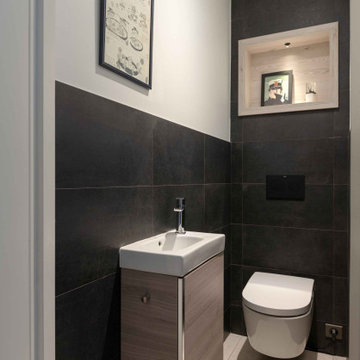
Un WC japonais simple et design avec sa niche rétroéclairée en bois qui amène la chaleur
リヨンにあるお手頃価格の小さなモダンスタイルのおしゃれなトイレ・洗面所 (壁掛け式トイレ、黒いタイル、白い壁、壁付け型シンク) の写真
リヨンにあるお手頃価格の小さなモダンスタイルのおしゃれなトイレ・洗面所 (壁掛け式トイレ、黒いタイル、白い壁、壁付け型シンク) の写真

モノトーンでまとめられた水回り。
浴室とガラスで仕切ることで、一体の空間となり、窮屈さを感じさせない水まわりに。
洗面台は製作家具。
便器までブラックに統一している。
壁面には清掃性を考慮して、全面タイルを張っている。
他の地域にある広いモダンスタイルのおしゃれなトイレ・洗面所 (フラットパネル扉のキャビネット、黒いキャビネット、一体型トイレ 、白いタイル、ミラータイル、白い壁、クッションフロア、ベッセル式洗面器、人工大理石カウンター、黒い床、黒い洗面カウンター、フローティング洗面台、クロスの天井、壁紙、白い天井) の写真
他の地域にある広いモダンスタイルのおしゃれなトイレ・洗面所 (フラットパネル扉のキャビネット、黒いキャビネット、一体型トイレ 、白いタイル、ミラータイル、白い壁、クッションフロア、ベッセル式洗面器、人工大理石カウンター、黒い床、黒い洗面カウンター、フローティング洗面台、クロスの天井、壁紙、白い天井) の写真

ポートランドにあるモダンスタイルのおしゃれなトイレ・洗面所 (グレーのタイル、白い壁、無垢フローリング、壁付け型シンク、茶色い床、アクセントウォール) の写真
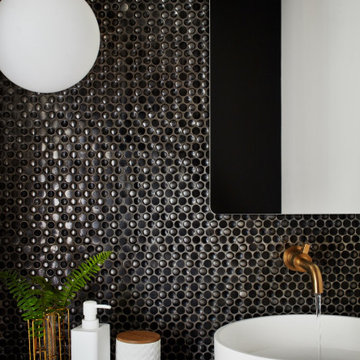
ニューヨークにある小さなモダンスタイルのおしゃれなトイレ・洗面所 (分離型トイレ、黒いタイル、ガラス板タイル、白い壁、ベッセル式洗面器、黒い洗面カウンター) の写真
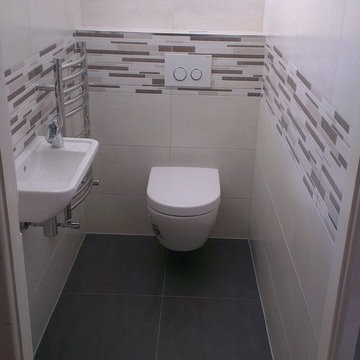
ウエストミッドランズにある小さなモダンスタイルのおしゃれなトイレ・洗面所 (壁掛け式トイレ、マルチカラーのタイル、セラミックタイル、壁付け型シンク、白い壁) の写真

階段ホールから、洗面などの水廻りスペースを見る。間接照明の演出。
左が寝室、右が階段、後ろはロフトへの固定階段。
東京23区にある中くらいなモダンスタイルのおしゃれなトイレ・洗面所 (フラットパネル扉のキャビネット、濃色木目調キャビネット、一体型トイレ 、セラミックタイル、白い壁、磁器タイルの床、アンダーカウンター洗面器、人工大理石カウンター、ベージュのタイル、白い洗面カウンター、白い床) の写真
東京23区にある中くらいなモダンスタイルのおしゃれなトイレ・洗面所 (フラットパネル扉のキャビネット、濃色木目調キャビネット、一体型トイレ 、セラミックタイル、白い壁、磁器タイルの床、アンダーカウンター洗面器、人工大理石カウンター、ベージュのタイル、白い洗面カウンター、白い床) の写真

シアトルにある高級な小さなモダンスタイルのおしゃれなトイレ・洗面所 (フラットパネル扉のキャビネット、淡色木目調キャビネット、黒いタイル、セラミックタイル、白い壁、淡色無垢フローリング、ベッセル式洗面器、御影石の洗面台、黒い洗面カウンター、フローティング洗面台) の写真
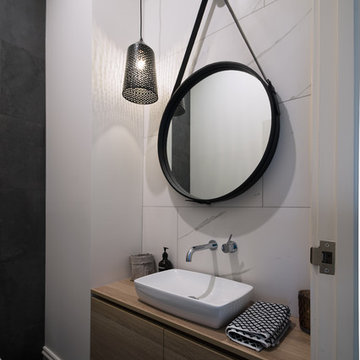
John Vos
メルボルンにあるお手頃価格の中くらいなモダンスタイルのおしゃれなトイレ・洗面所 (フラットパネル扉のキャビネット、中間色木目調キャビネット、グレーのタイル、白いタイル、磁器タイル、白い壁、ベッセル式洗面器、木製洗面台、ベージュのカウンター) の写真
メルボルンにあるお手頃価格の中くらいなモダンスタイルのおしゃれなトイレ・洗面所 (フラットパネル扉のキャビネット、中間色木目調キャビネット、グレーのタイル、白いタイル、磁器タイル、白い壁、ベッセル式洗面器、木製洗面台、ベージュのカウンター) の写真
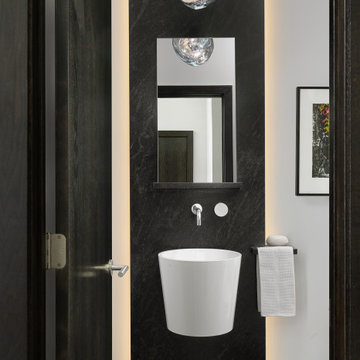
This powder room renovation was part of a larger, extensive interior renovation for an existing penthouse condominium residence, located in Clayton, Missouri. The primary concept for the overall renovation was to bring architectural continuity throughout the entire residence with an edited materials palette that serves as a neutral backdrop for the owners’ extensive art collection. For the powder room specifically, the existing dark, herringbone wood floor is complimented with a floor to ceiling vertical slab of edge-lit leathered black granite. The textural stone is contrasted with a white wall-mounted vessel sink and white stone faucet trim. A custom ledge for the mirror and a soap and towel holder are seamlessly integrated in the black granite. Finally, a sculptural Tom Dixon “Melt” pendant light fixture adds an appropriate amount of drama to the small powder room.
©Alise O'Brien Photography
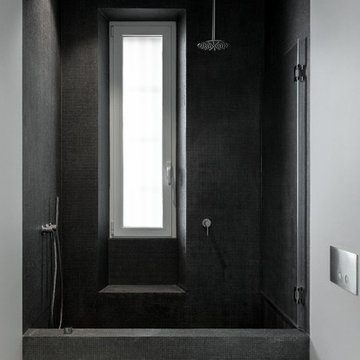
photo by: Сергей Красюк
Foto della vasca su misura realizzata con struttura in eps da Ibastrutture, rivestimento in micro-mosaico nero di Boffi. Rubinetteria Cea Design. La vasca può essere utilizzata sia come vasca che come doccia.
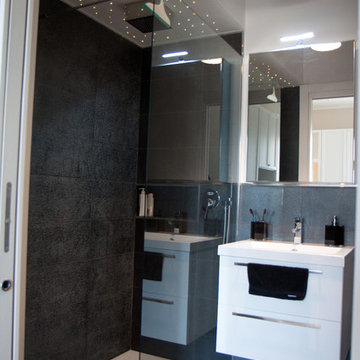
Cielo stellato doccia
トゥーリンにある低価格の小さなモダンスタイルのおしゃれなトイレ・洗面所 (オープンシェルフ、淡色木目調キャビネット、一体型トイレ 、青いタイル、セラミックタイル、白い壁、セラミックタイルの床、一体型シンク、人工大理石カウンター、グレーの床、白い洗面カウンター) の写真
トゥーリンにある低価格の小さなモダンスタイルのおしゃれなトイレ・洗面所 (オープンシェルフ、淡色木目調キャビネット、一体型トイレ 、青いタイル、セラミックタイル、白い壁、セラミックタイルの床、一体型シンク、人工大理石カウンター、グレーの床、白い洗面カウンター) の写真
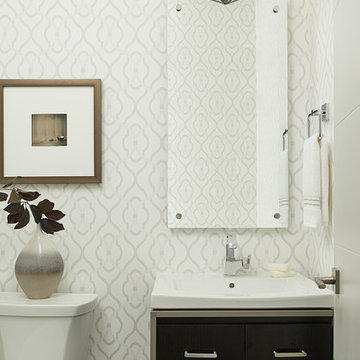
モダンスタイルのおしゃれなトイレ・洗面所 (フラットパネル扉のキャビネット、黒いキャビネット、分離型トイレ、白い壁、濃色無垢フローリング、オーバーカウンターシンク、茶色い床、独立型洗面台、壁紙、白い洗面カウンター) の写真

A masterpiece of light and design, this gorgeous Beverly Hills contemporary is filled with incredible moments, offering the perfect balance of intimate corners and open spaces.
A large driveway with space for ten cars is complete with a contemporary fountain wall that beckons guests inside. An amazing pivot door opens to an airy foyer and light-filled corridor with sliding walls of glass and high ceilings enhancing the space and scale of every room. An elegant study features a tranquil outdoor garden and faces an open living area with fireplace. A formal dining room spills into the incredible gourmet Italian kitchen with butler’s pantry—complete with Miele appliances, eat-in island and Carrara marble countertops—and an additional open living area is roomy and bright. Two well-appointed powder rooms on either end of the main floor offer luxury and convenience.
Surrounded by large windows and skylights, the stairway to the second floor overlooks incredible views of the home and its natural surroundings. A gallery space awaits an owner’s art collection at the top of the landing and an elevator, accessible from every floor in the home, opens just outside the master suite. Three en-suite guest rooms are spacious and bright, all featuring walk-in closets, gorgeous bathrooms and balconies that open to exquisite canyon views. A striking master suite features a sitting area, fireplace, stunning walk-in closet with cedar wood shelving, and marble bathroom with stand-alone tub. A spacious balcony extends the entire length of the room and floor-to-ceiling windows create a feeling of openness and connection to nature.
A large grassy area accessible from the second level is ideal for relaxing and entertaining with family and friends, and features a fire pit with ample lounge seating and tall hedges for privacy and seclusion. Downstairs, an infinity pool with deck and canyon views feels like a natural extension of the home, seamlessly integrated with the indoor living areas through sliding pocket doors.
Amenities and features including a glassed-in wine room and tasting area, additional en-suite bedroom ideal for staff quarters, designer fixtures and appliances and ample parking complete this superb hillside retreat.
1
