モダンスタイルのトイレ・洗面所 (ベージュのカウンター) の写真
絞り込み:
資材コスト
並び替え:今日の人気順
写真 1〜20 枚目(全 230 枚)
1/3

マイアミにある高級な中くらいなモダンスタイルのおしゃれなトイレ・洗面所 (一体型トイレ 、黒いタイル、白い壁、大理石の床、ベッセル式洗面器、木製洗面台、白い床、ベージュのカウンター) の写真
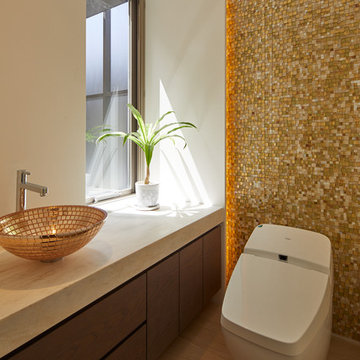
オーダーキッチン オーダー家具 オーダー洗面台
東京23区にあるモダンスタイルのおしゃれなトイレ・洗面所 (フラットパネル扉のキャビネット、グレーのキャビネット、黄色いタイル、白い壁、ベッセル式洗面器、茶色い床、ベージュのカウンター) の写真
東京23区にあるモダンスタイルのおしゃれなトイレ・洗面所 (フラットパネル扉のキャビネット、グレーのキャビネット、黄色いタイル、白い壁、ベッセル式洗面器、茶色い床、ベージュのカウンター) の写真

オーナールームトイレ。
正面のアクセントタイルと、間接照明、カウンター上のモザイクタイルがアクセントとなったトイレの空間。奥行き方向いっぱいに貼ったミラーが、室内を広く見せます。
Photo by 海老原一己/Grass Eye Inc
東京23区にある高級な中くらいなモダンスタイルのおしゃれなトイレ・洗面所 (家具調キャビネット、淡色木目調キャビネット、一体型トイレ 、黒いタイル、磁器タイル、白い壁、磁器タイルの床、オーバーカウンターシンク、ラミネートカウンター、グレーの床、ベージュのカウンター) の写真
東京23区にある高級な中くらいなモダンスタイルのおしゃれなトイレ・洗面所 (家具調キャビネット、淡色木目調キャビネット、一体型トイレ 、黒いタイル、磁器タイル、白い壁、磁器タイルの床、オーバーカウンターシンク、ラミネートカウンター、グレーの床、ベージュのカウンター) の写真
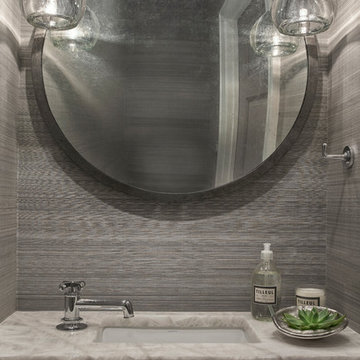
小さなモダンスタイルのおしゃれなトイレ・洗面所 (フラットパネル扉のキャビネット、グレーのキャビネット、グレーの壁、アンダーカウンター洗面器、大理石の洗面台、ベージュのカウンター) の写真

Arquitectos en Barcelona Rardo Architects in Barcelona and Sitges
バルセロナにあるラグジュアリーな広いモダンスタイルのおしゃれなトイレ・洗面所 (フラットパネル扉のキャビネット、ベージュのキャビネット、ベージュのタイル、セラミックタイル、ベージュの壁、コンクリートの床、ベッセル式洗面器、木製洗面台、グレーの床、ベージュのカウンター、造り付け洗面台) の写真
バルセロナにあるラグジュアリーな広いモダンスタイルのおしゃれなトイレ・洗面所 (フラットパネル扉のキャビネット、ベージュのキャビネット、ベージュのタイル、セラミックタイル、ベージュの壁、コンクリートの床、ベッセル式洗面器、木製洗面台、グレーの床、ベージュのカウンター、造り付け洗面台) の写真

A complete powder room with wall panels, a fully-covered vanity box, and a mirror border made of natural onyx marble.
ニューヨークにある高級な小さなモダンスタイルのおしゃれなトイレ・洗面所 (フラットパネル扉のキャビネット、ベージュのキャビネット、一体型トイレ 、ベージュのタイル、大理石タイル、ベージュの壁、スレートの床、一体型シンク、大理石の洗面台、黒い床、ベージュのカウンター、独立型洗面台、折り上げ天井、パネル壁) の写真
ニューヨークにある高級な小さなモダンスタイルのおしゃれなトイレ・洗面所 (フラットパネル扉のキャビネット、ベージュのキャビネット、一体型トイレ 、ベージュのタイル、大理石タイル、ベージュの壁、スレートの床、一体型シンク、大理石の洗面台、黒い床、ベージュのカウンター、独立型洗面台、折り上げ天井、パネル壁) の写真
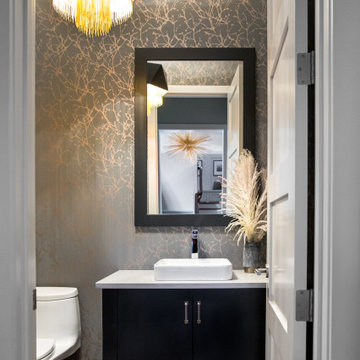
This full scale decor project was for a busy couple with three young children. They had this home custom built, but it never felt finished. They hired our team to update the decor and lighting, thereby creating a current, fresh home that felt like theirs.

Cloakroom Bathroom in Storrington, West Sussex
Plenty of stylish elements combine in this compact cloakroom, which utilises a unique tile choice and designer wallpaper option.
The Brief
This client wanted to create a unique theme in their downstairs cloakroom, which previously utilised a classic but unmemorable design.
Naturally the cloakroom was to incorporate all usual amenities, but with a design that was a little out of the ordinary.
Design Elements
Utilising some of our more unique options for a renovation, bathroom designer Martin conjured a design to tick all the requirements of this brief.
The design utilises textured neutral tiles up to half height, with the client’s own William Morris designer wallpaper then used up to the ceiling coving. Black accents are used throughout the room, like for the basin and mixer, and flush plate.
To hold hand towels and heat the small space, a compact full-height radiator has been fitted in the corner of the room.
Project Highlight
A lighter but neutral tile is used for the rear wall, which has been designed to minimise view of the toilet and other necessities.
A simple shelf area gives the client somewhere to store a decorative item or two.
The End Result
The end result is a compact cloakroom that is certainly memorable, as the client required.
With only a small amount of space our bathroom designer Martin has managed to conjure an impressive and functional theme for this Storrington client.
Discover how our expert designers can transform your own bathroom with a free design appointment and quotation. Arrange a free appointment in showroom or online.

Cloakroom
チェシャーにある小さなモダンスタイルのおしゃれなトイレ・洗面所 (フラットパネル扉のキャビネット、淡色木目調キャビネット、壁掛け式トイレ、ベージュのタイル、セラミックタイル、ベージュの壁、ラミネートの床、コンソール型シンク、ラミネートカウンター、マルチカラーの床、ベージュのカウンター、アクセントウォール、独立型洗面台) の写真
チェシャーにある小さなモダンスタイルのおしゃれなトイレ・洗面所 (フラットパネル扉のキャビネット、淡色木目調キャビネット、壁掛け式トイレ、ベージュのタイル、セラミックタイル、ベージュの壁、ラミネートの床、コンソール型シンク、ラミネートカウンター、マルチカラーの床、ベージュのカウンター、アクセントウォール、独立型洗面台) の写真
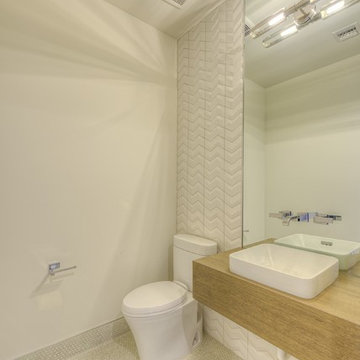
フェニックスにあるお手頃価格の中くらいなモダンスタイルのおしゃれなトイレ・洗面所 (オープンシェルフ、淡色木目調キャビネット、分離型トイレ、白いタイル、セラミックタイル、白い壁、モザイクタイル、ベッセル式洗面器、木製洗面台、ベージュの床、ベージュのカウンター) の写真
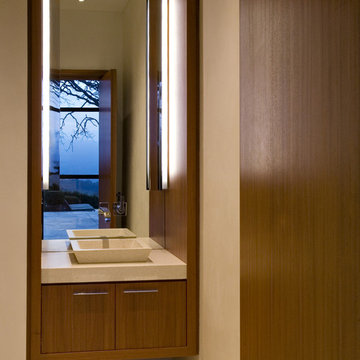
This custom home was thoughtfully designed for a young, active family in the heart of wine country. Designed to address the clients’ desire for indoor / outdoor living, the home embraces its surroundings and is sited to take full advantage of the panoramic views and outdoor entertaining spaces. The interior space of the three bedroom, 2.5 bath home is divided into three distinct zones: a public living area; a two bedroom suite; and a separate master suite, which includes an art studio. Casually relaxed, yet startlingly original, the structure gains impact through the sometimes surprising choice of materials, which include field stone, integral concrete floors, glass walls, Honduras mahogany veneers and a copper clad central fireplace. This house showcases the best of modern design while becoming an integral part of its spectacular setting.

ミルウォーキーにあるお手頃価格の小さなモダンスタイルのおしゃれなトイレ・洗面所 (フラットパネル扉のキャビネット、青いキャビネット、分離型トイレ、ベージュの壁、無垢フローリング、アンダーカウンター洗面器、クオーツストーンの洗面台、茶色い床、ベージュのカウンター、独立型洗面台、壁紙) の写真
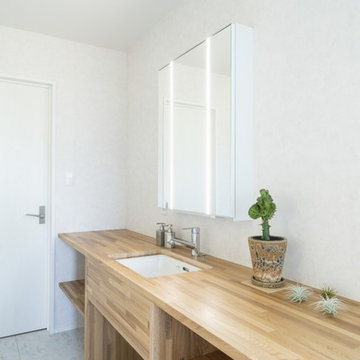
すご~く広いリビングで心置きなく寛ぎたい。
くつろぐ場所は、ほど良くプライバシーを保つように。
ゆっくり本を読んだり、家族団らんしたり、たのしさを詰め込んだ暮らしを考えた。
ひとつひとつ動線を考えたら、私たち家族のためだけの「平屋」のカタチにたどり着いた。
流れるような回遊動線は、きっと日々の家事を楽しくしてくれる。
そんな家族の想いが、またひとつカタチになりました。
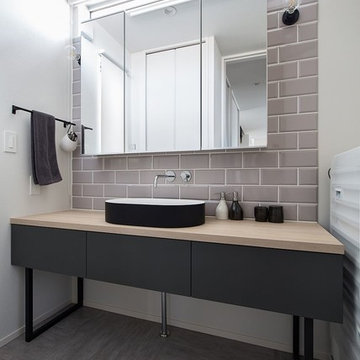
洗面化粧台はデザインにもこだわった造作。
名古屋にあるモダンスタイルのおしゃれなトイレ・洗面所 (フラットパネル扉のキャビネット、黒いキャビネット、グレーのタイル、白い壁、ベッセル式洗面器、木製洗面台、グレーの床、ベージュのカウンター) の写真
名古屋にあるモダンスタイルのおしゃれなトイレ・洗面所 (フラットパネル扉のキャビネット、黒いキャビネット、グレーのタイル、白い壁、ベッセル式洗面器、木製洗面台、グレーの床、ベージュのカウンター) の写真

Powder Room includes heavy timber barnwood vanity, porcelain wall, and mirror-mounted faucet - Architect: HAUS | Architecture For Modern Lifestyles with Joe Trojanowski Architect PC - General Contractor: Illinois Designers & Builders - Photography: HAUS

Ron Rosenzweig
マイアミにある中くらいなモダンスタイルのおしゃれなトイレ・洗面所 (フラットパネル扉のキャビネット、ベージュのキャビネット、ベージュのタイル、ベージュの壁、アンダーカウンター洗面器、グレーの床、ベージュのカウンター) の写真
マイアミにある中くらいなモダンスタイルのおしゃれなトイレ・洗面所 (フラットパネル扉のキャビネット、ベージュのキャビネット、ベージュのタイル、ベージュの壁、アンダーカウンター洗面器、グレーの床、ベージュのカウンター) の写真

An elegant Powder Room has softly pearlescent wall tiles that glowingly offset a minimal vanity design. Custom interior doors are Mahogany wood stained a taupe-gray with stainless steel inlays.
Modern design favors clean lines, open spaces, minimal architectural elements + furnishings. However, because there’s less in a space, New Mood Design’s signature approach ensures that we invest time selecting from rich and varied possibilities when it comes to design details.
Photography ©: Marc Mauldin Photography Inc., Atlanta
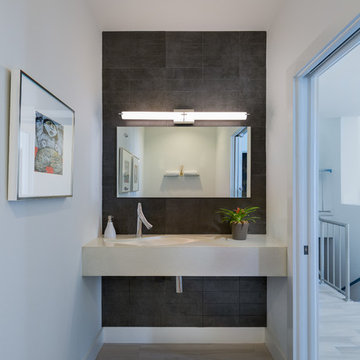
Jimmy White Photography
タンパにある高級な中くらいなモダンスタイルのおしゃれなトイレ・洗面所 (グレーのタイル、セラミックタイル、白い壁、クッションフロア、クオーツストーンの洗面台、ベージュのカウンター) の写真
タンパにある高級な中くらいなモダンスタイルのおしゃれなトイレ・洗面所 (グレーのタイル、セラミックタイル、白い壁、クッションフロア、クオーツストーンの洗面台、ベージュのカウンター) の写真
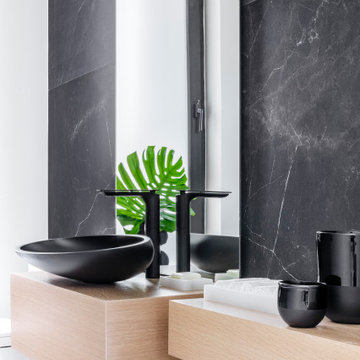
マイアミにある高級な中くらいなモダンスタイルのおしゃれなトイレ・洗面所 (一体型トイレ 、黒いタイル、白い壁、大理石の床、ベッセル式洗面器、木製洗面台、白い床、ベージュのカウンター) の写真

Cloakroom Bathroom in Storrington, West Sussex
Plenty of stylish elements combine in this compact cloakroom, which utilises a unique tile choice and designer wallpaper option.
The Brief
This client wanted to create a unique theme in their downstairs cloakroom, which previously utilised a classic but unmemorable design.
Naturally the cloakroom was to incorporate all usual amenities, but with a design that was a little out of the ordinary.
Design Elements
Utilising some of our more unique options for a renovation, bathroom designer Martin conjured a design to tick all the requirements of this brief.
The design utilises textured neutral tiles up to half height, with the client’s own William Morris designer wallpaper then used up to the ceiling coving. Black accents are used throughout the room, like for the basin and mixer, and flush plate.
To hold hand towels and heat the small space, a compact full-height radiator has been fitted in the corner of the room.
Project Highlight
A lighter but neutral tile is used for the rear wall, which has been designed to minimise view of the toilet and other necessities.
A simple shelf area gives the client somewhere to store a decorative item or two.
The End Result
The end result is a compact cloakroom that is certainly memorable, as the client required.
With only a small amount of space our bathroom designer Martin has managed to conjure an impressive and functional theme for this Storrington client.
Discover how our expert designers can transform your own bathroom with a free design appointment and quotation. Arrange a free appointment in showroom or online.
モダンスタイルのトイレ・洗面所 (ベージュのカウンター) の写真
1