モダンスタイルのトイレ・洗面所 (ベージュのカウンター、マルチカラーの壁) の写真
絞り込み:
資材コスト
並び替え:今日の人気順
写真 1〜20 枚目(全 23 枚)
1/4

Cloakroom Bathroom in Storrington, West Sussex
Plenty of stylish elements combine in this compact cloakroom, which utilises a unique tile choice and designer wallpaper option.
The Brief
This client wanted to create a unique theme in their downstairs cloakroom, which previously utilised a classic but unmemorable design.
Naturally the cloakroom was to incorporate all usual amenities, but with a design that was a little out of the ordinary.
Design Elements
Utilising some of our more unique options for a renovation, bathroom designer Martin conjured a design to tick all the requirements of this brief.
The design utilises textured neutral tiles up to half height, with the client’s own William Morris designer wallpaper then used up to the ceiling coving. Black accents are used throughout the room, like for the basin and mixer, and flush plate.
To hold hand towels and heat the small space, a compact full-height radiator has been fitted in the corner of the room.
Project Highlight
A lighter but neutral tile is used for the rear wall, which has been designed to minimise view of the toilet and other necessities.
A simple shelf area gives the client somewhere to store a decorative item or two.
The End Result
The end result is a compact cloakroom that is certainly memorable, as the client required.
With only a small amount of space our bathroom designer Martin has managed to conjure an impressive and functional theme for this Storrington client.
Discover how our expert designers can transform your own bathroom with a free design appointment and quotation. Arrange a free appointment in showroom or online.
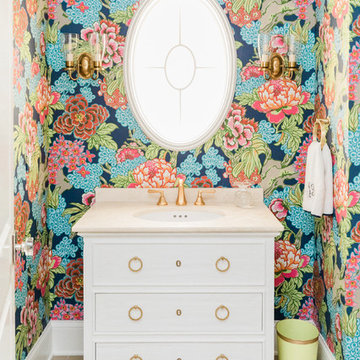
Wade Weissmann Architecture, Jorndt Builders LLC, Talia Laird Photography
ミルウォーキーにある小さなモダンスタイルのおしゃれなトイレ・洗面所 (マルチカラーの壁、セラミックタイルの床、アンダーカウンター洗面器、ベージュの床、ベージュのカウンター) の写真
ミルウォーキーにある小さなモダンスタイルのおしゃれなトイレ・洗面所 (マルチカラーの壁、セラミックタイルの床、アンダーカウンター洗面器、ベージュの床、ベージュのカウンター) の写真
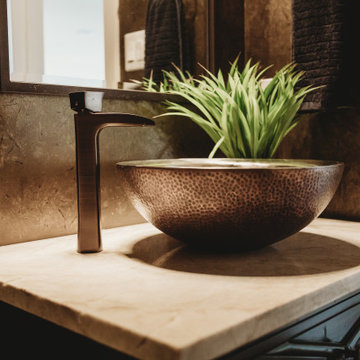
オースティンにあるお手頃価格の小さなモダンスタイルのおしゃれなトイレ・洗面所 (家具調キャビネット、濃色木目調キャビネット、分離型トイレ、マルチカラーの壁、磁器タイルの床、ベッセル式洗面器、珪岩の洗面台、茶色い床、ベージュのカウンター) の写真
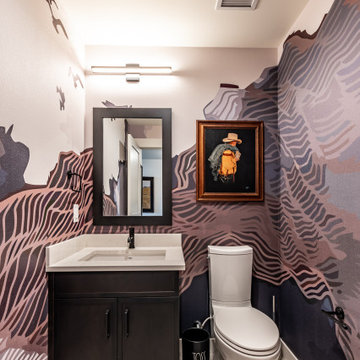
カルガリーにあるお手頃価格の小さなモダンスタイルのおしゃれなトイレ・洗面所 (シェーカースタイル扉のキャビネット、茶色いキャビネット、分離型トイレ、マルチカラーの壁、セラミックタイルの床、アンダーカウンター洗面器、クオーツストーンの洗面台、ベージュの床、ベージュのカウンター、造り付け洗面台、壁紙) の写真
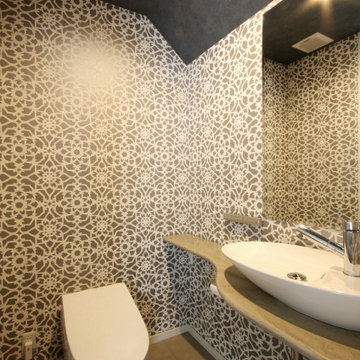
階段の下に位置していたトイレは、階段の傾斜で空間が狭かったため、寝室の中に移設しました。人工大理石のカウンターにベッセルの洗面台を設置し、洗顔や歯磨きなどフレキシブルに使用できるように、充分なスペースを確保しました。プライベートなトイレなので、クロスも個性的なものを選び、梁部分をブラックにすることで、お洒落な空間が出来上がりました。
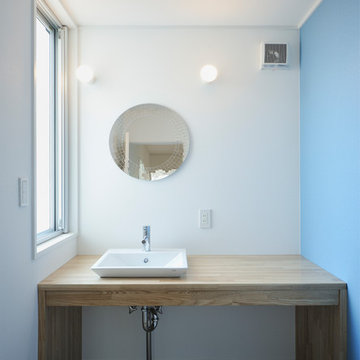
広いトイレスペースにある洗面スペース。シンプルにカウンターにベッセル式洗面ボール。
東京23区にあるお手頃価格の中くらいなモダンスタイルのおしゃれなトイレ・洗面所 (一体型トイレ 、白いタイル、マルチカラーの壁、クッションフロア、ベッセル式洗面器、木製洗面台、ベージュの床、ベージュのカウンター) の写真
東京23区にあるお手頃価格の中くらいなモダンスタイルのおしゃれなトイレ・洗面所 (一体型トイレ 、白いタイル、マルチカラーの壁、クッションフロア、ベッセル式洗面器、木製洗面台、ベージュの床、ベージュのカウンター) の写真
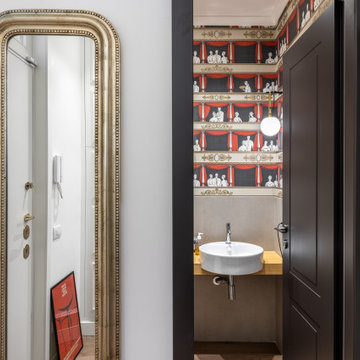
Il più piccolo dei quattro bagni di questo splendido appartamento nel quartiere Trieste, a Roma. Definirlo "bagno di servizio" è riduttivo. La sua bellezza sovrasta la percezione della piccola dimensione.

手作りの洗面コーナー
帰宅してすぐに手を洗いたい。
家族が多いのでメインの洗面台のほかに簡単な身づくろいのできる化粧台がほしい。
皆が使える廊下の一角に設置したい・・
そんなご要望で生まれたスペースです。
モザイクタイルのボックスの中に白色灯、ブラケットは電球色で明るさのバランスをとりました。
他の地域にある小さなモダンスタイルのおしゃれなトイレ・洗面所 (オープンシェルフ、ベージュのカウンター、マルチカラーの壁、オーバーカウンターシンク) の写真
他の地域にある小さなモダンスタイルのおしゃれなトイレ・洗面所 (オープンシェルフ、ベージュのカウンター、マルチカラーの壁、オーバーカウンターシンク) の写真
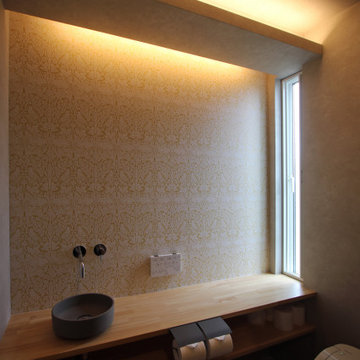
ラグジュアリートイレ
他の地域にあるモダンスタイルのおしゃれなトイレ・洗面所 (オープンシェルフ、淡色木目調キャビネット、一体型トイレ 、マルチカラーの壁、セラミックタイルの床、オーバーカウンターシンク、木製洗面台、グレーの床、ベージュのカウンター、照明、造り付け洗面台、折り上げ天井、壁紙) の写真
他の地域にあるモダンスタイルのおしゃれなトイレ・洗面所 (オープンシェルフ、淡色木目調キャビネット、一体型トイレ 、マルチカラーの壁、セラミックタイルの床、オーバーカウンターシンク、木製洗面台、グレーの床、ベージュのカウンター、照明、造り付け洗面台、折り上げ天井、壁紙) の写真
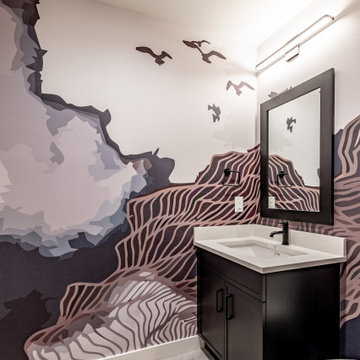
カルガリーにあるお手頃価格の小さなモダンスタイルのおしゃれなトイレ・洗面所 (シェーカースタイル扉のキャビネット、茶色いキャビネット、分離型トイレ、マルチカラーの壁、セラミックタイルの床、アンダーカウンター洗面器、クオーツストーンの洗面台、ベージュの床、ベージュのカウンター、造り付け洗面台、壁紙) の写真
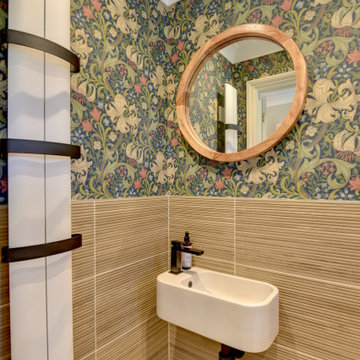
Cloakroom Bathroom in Storrington, West Sussex
Plenty of stylish elements combine in this compact cloakroom, which utilises a unique tile choice and designer wallpaper option.
The Brief
This client wanted to create a unique theme in their downstairs cloakroom, which previously utilised a classic but unmemorable design.
Naturally the cloakroom was to incorporate all usual amenities, but with a design that was a little out of the ordinary.
Design Elements
Utilising some of our more unique options for a renovation, bathroom designer Martin conjured a design to tick all the requirements of this brief.
The design utilises textured neutral tiles up to half height, with the client’s own William Morris designer wallpaper then used up to the ceiling coving. Black accents are used throughout the room, like for the basin and mixer, and flush plate.
To hold hand towels and heat the small space, a compact full-height radiator has been fitted in the corner of the room.
Project Highlight
A lighter but neutral tile is used for the rear wall, which has been designed to minimise view of the toilet and other necessities.
A simple shelf area gives the client somewhere to store a decorative item or two.
The End Result
The end result is a compact cloakroom that is certainly memorable, as the client required.
With only a small amount of space our bathroom designer Martin has managed to conjure an impressive and functional theme for this Storrington client.
Discover how our expert designers can transform your own bathroom with a free design appointment and quotation. Arrange a free appointment in showroom or online.

Cloakroom Bathroom in Storrington, West Sussex
Plenty of stylish elements combine in this compact cloakroom, which utilises a unique tile choice and designer wallpaper option.
The Brief
This client wanted to create a unique theme in their downstairs cloakroom, which previously utilised a classic but unmemorable design.
Naturally the cloakroom was to incorporate all usual amenities, but with a design that was a little out of the ordinary.
Design Elements
Utilising some of our more unique options for a renovation, bathroom designer Martin conjured a design to tick all the requirements of this brief.
The design utilises textured neutral tiles up to half height, with the client’s own William Morris designer wallpaper then used up to the ceiling coving. Black accents are used throughout the room, like for the basin and mixer, and flush plate.
To hold hand towels and heat the small space, a compact full-height radiator has been fitted in the corner of the room.
Project Highlight
A lighter but neutral tile is used for the rear wall, which has been designed to minimise view of the toilet and other necessities.
A simple shelf area gives the client somewhere to store a decorative item or two.
The End Result
The end result is a compact cloakroom that is certainly memorable, as the client required.
With only a small amount of space our bathroom designer Martin has managed to conjure an impressive and functional theme for this Storrington client.
Discover how our expert designers can transform your own bathroom with a free design appointment and quotation. Arrange a free appointment in showroom or online.

Cloakroom Bathroom in Storrington, West Sussex
Plenty of stylish elements combine in this compact cloakroom, which utilises a unique tile choice and designer wallpaper option.
The Brief
This client wanted to create a unique theme in their downstairs cloakroom, which previously utilised a classic but unmemorable design.
Naturally the cloakroom was to incorporate all usual amenities, but with a design that was a little out of the ordinary.
Design Elements
Utilising some of our more unique options for a renovation, bathroom designer Martin conjured a design to tick all the requirements of this brief.
The design utilises textured neutral tiles up to half height, with the client’s own William Morris designer wallpaper then used up to the ceiling coving. Black accents are used throughout the room, like for the basin and mixer, and flush plate.
To hold hand towels and heat the small space, a compact full-height radiator has been fitted in the corner of the room.
Project Highlight
A lighter but neutral tile is used for the rear wall, which has been designed to minimise view of the toilet and other necessities.
A simple shelf area gives the client somewhere to store a decorative item or two.
The End Result
The end result is a compact cloakroom that is certainly memorable, as the client required.
With only a small amount of space our bathroom designer Martin has managed to conjure an impressive and functional theme for this Storrington client.
Discover how our expert designers can transform your own bathroom with a free design appointment and quotation. Arrange a free appointment in showroom or online.
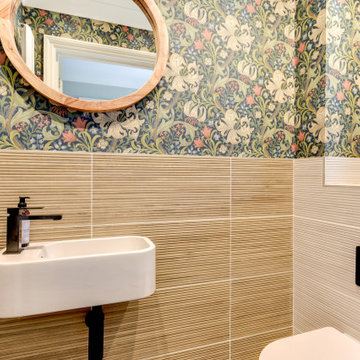
Cloakroom Bathroom in Storrington, West Sussex
Plenty of stylish elements combine in this compact cloakroom, which utilises a unique tile choice and designer wallpaper option.
The Brief
This client wanted to create a unique theme in their downstairs cloakroom, which previously utilised a classic but unmemorable design.
Naturally the cloakroom was to incorporate all usual amenities, but with a design that was a little out of the ordinary.
Design Elements
Utilising some of our more unique options for a renovation, bathroom designer Martin conjured a design to tick all the requirements of this brief.
The design utilises textured neutral tiles up to half height, with the client’s own William Morris designer wallpaper then used up to the ceiling coving. Black accents are used throughout the room, like for the basin and mixer, and flush plate.
To hold hand towels and heat the small space, a compact full-height radiator has been fitted in the corner of the room.
Project Highlight
A lighter but neutral tile is used for the rear wall, which has been designed to minimise view of the toilet and other necessities.
A simple shelf area gives the client somewhere to store a decorative item or two.
The End Result
The end result is a compact cloakroom that is certainly memorable, as the client required.
With only a small amount of space our bathroom designer Martin has managed to conjure an impressive and functional theme for this Storrington client.
Discover how our expert designers can transform your own bathroom with a free design appointment and quotation. Arrange a free appointment in showroom or online.

Cloakroom Bathroom in Storrington, West Sussex
Plenty of stylish elements combine in this compact cloakroom, which utilises a unique tile choice and designer wallpaper option.
The Brief
This client wanted to create a unique theme in their downstairs cloakroom, which previously utilised a classic but unmemorable design.
Naturally the cloakroom was to incorporate all usual amenities, but with a design that was a little out of the ordinary.
Design Elements
Utilising some of our more unique options for a renovation, bathroom designer Martin conjured a design to tick all the requirements of this brief.
The design utilises textured neutral tiles up to half height, with the client’s own William Morris designer wallpaper then used up to the ceiling coving. Black accents are used throughout the room, like for the basin and mixer, and flush plate.
To hold hand towels and heat the small space, a compact full-height radiator has been fitted in the corner of the room.
Project Highlight
A lighter but neutral tile is used for the rear wall, which has been designed to minimise view of the toilet and other necessities.
A simple shelf area gives the client somewhere to store a decorative item or two.
The End Result
The end result is a compact cloakroom that is certainly memorable, as the client required.
With only a small amount of space our bathroom designer Martin has managed to conjure an impressive and functional theme for this Storrington client.
Discover how our expert designers can transform your own bathroom with a free design appointment and quotation. Arrange a free appointment in showroom or online.
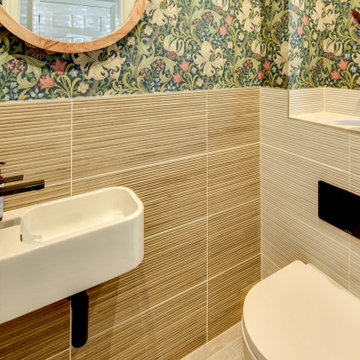
Cloakroom Bathroom in Storrington, West Sussex
Plenty of stylish elements combine in this compact cloakroom, which utilises a unique tile choice and designer wallpaper option.
The Brief
This client wanted to create a unique theme in their downstairs cloakroom, which previously utilised a classic but unmemorable design.
Naturally the cloakroom was to incorporate all usual amenities, but with a design that was a little out of the ordinary.
Design Elements
Utilising some of our more unique options for a renovation, bathroom designer Martin conjured a design to tick all the requirements of this brief.
The design utilises textured neutral tiles up to half height, with the client’s own William Morris designer wallpaper then used up to the ceiling coving. Black accents are used throughout the room, like for the basin and mixer, and flush plate.
To hold hand towels and heat the small space, a compact full-height radiator has been fitted in the corner of the room.
Project Highlight
A lighter but neutral tile is used for the rear wall, which has been designed to minimise view of the toilet and other necessities.
A simple shelf area gives the client somewhere to store a decorative item or two.
The End Result
The end result is a compact cloakroom that is certainly memorable, as the client required.
With only a small amount of space our bathroom designer Martin has managed to conjure an impressive and functional theme for this Storrington client.
Discover how our expert designers can transform your own bathroom with a free design appointment and quotation. Arrange a free appointment in showroom or online.

Cloakroom Bathroom in Storrington, West Sussex
Plenty of stylish elements combine in this compact cloakroom, which utilises a unique tile choice and designer wallpaper option.
The Brief
This client wanted to create a unique theme in their downstairs cloakroom, which previously utilised a classic but unmemorable design.
Naturally the cloakroom was to incorporate all usual amenities, but with a design that was a little out of the ordinary.
Design Elements
Utilising some of our more unique options for a renovation, bathroom designer Martin conjured a design to tick all the requirements of this brief.
The design utilises textured neutral tiles up to half height, with the client’s own William Morris designer wallpaper then used up to the ceiling coving. Black accents are used throughout the room, like for the basin and mixer, and flush plate.
To hold hand towels and heat the small space, a compact full-height radiator has been fitted in the corner of the room.
Project Highlight
A lighter but neutral tile is used for the rear wall, which has been designed to minimise view of the toilet and other necessities.
A simple shelf area gives the client somewhere to store a decorative item or two.
The End Result
The end result is a compact cloakroom that is certainly memorable, as the client required.
With only a small amount of space our bathroom designer Martin has managed to conjure an impressive and functional theme for this Storrington client.
Discover how our expert designers can transform your own bathroom with a free design appointment and quotation. Arrange a free appointment in showroom or online.
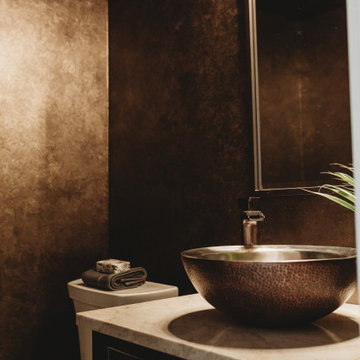
オースティンにあるお手頃価格の小さなモダンスタイルのおしゃれなトイレ・洗面所 (家具調キャビネット、濃色木目調キャビネット、分離型トイレ、マルチカラーの壁、磁器タイルの床、ベッセル式洗面器、珪岩の洗面台、茶色い床、ベージュのカウンター) の写真
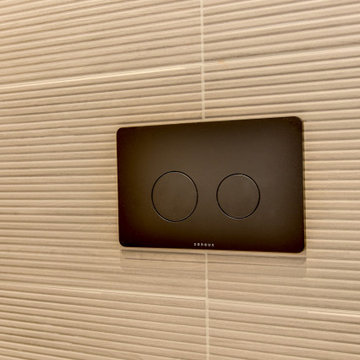
Cloakroom Bathroom in Storrington, West Sussex
Plenty of stylish elements combine in this compact cloakroom, which utilises a unique tile choice and designer wallpaper option.
The Brief
This client wanted to create a unique theme in their downstairs cloakroom, which previously utilised a classic but unmemorable design.
Naturally the cloakroom was to incorporate all usual amenities, but with a design that was a little out of the ordinary.
Design Elements
Utilising some of our more unique options for a renovation, bathroom designer Martin conjured a design to tick all the requirements of this brief.
The design utilises textured neutral tiles up to half height, with the client’s own William Morris designer wallpaper then used up to the ceiling coving. Black accents are used throughout the room, like for the basin and mixer, and flush plate.
To hold hand towels and heat the small space, a compact full-height radiator has been fitted in the corner of the room.
Project Highlight
A lighter but neutral tile is used for the rear wall, which has been designed to minimise view of the toilet and other necessities.
A simple shelf area gives the client somewhere to store a decorative item or two.
The End Result
The end result is a compact cloakroom that is certainly memorable, as the client required.
With only a small amount of space our bathroom designer Martin has managed to conjure an impressive and functional theme for this Storrington client.
Discover how our expert designers can transform your own bathroom with a free design appointment and quotation. Arrange a free appointment in showroom or online.

Cloakroom Bathroom in Storrington, West Sussex
Plenty of stylish elements combine in this compact cloakroom, which utilises a unique tile choice and designer wallpaper option.
The Brief
This client wanted to create a unique theme in their downstairs cloakroom, which previously utilised a classic but unmemorable design.
Naturally the cloakroom was to incorporate all usual amenities, but with a design that was a little out of the ordinary.
Design Elements
Utilising some of our more unique options for a renovation, bathroom designer Martin conjured a design to tick all the requirements of this brief.
The design utilises textured neutral tiles up to half height, with the client’s own William Morris designer wallpaper then used up to the ceiling coving. Black accents are used throughout the room, like for the basin and mixer, and flush plate.
To hold hand towels and heat the small space, a compact full-height radiator has been fitted in the corner of the room.
Project Highlight
A lighter but neutral tile is used for the rear wall, which has been designed to minimise view of the toilet and other necessities.
A simple shelf area gives the client somewhere to store a decorative item or two.
The End Result
The end result is a compact cloakroom that is certainly memorable, as the client required.
With only a small amount of space our bathroom designer Martin has managed to conjure an impressive and functional theme for this Storrington client.
Discover how our expert designers can transform your own bathroom with a free design appointment and quotation. Arrange a free appointment in showroom or online.
モダンスタイルのトイレ・洗面所 (ベージュのカウンター、マルチカラーの壁) の写真
1