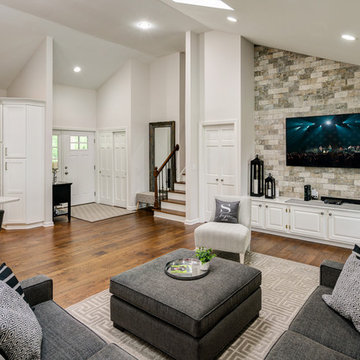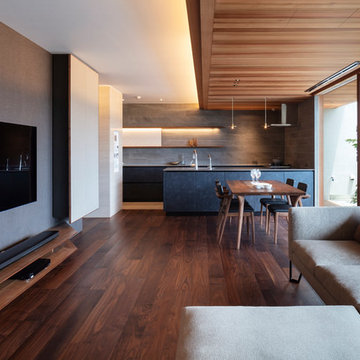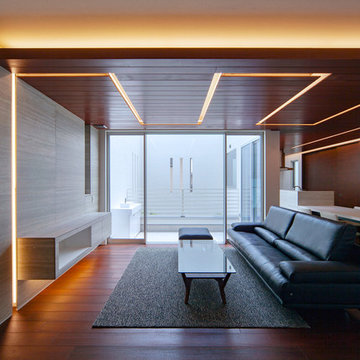絞り込み:
資材コスト
並び替え:今日の人気順
写真 1〜20 枚目(全 416 枚)
1/5
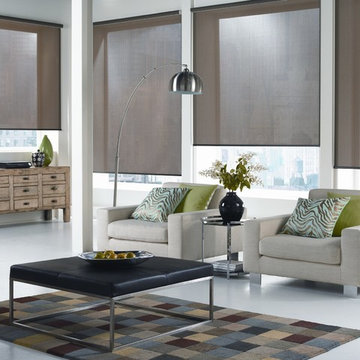
Alluring Window Roller Shades
ニューヨークにある広いモダンスタイルのおしゃれなリビング (マルチカラーの壁、無垢フローリング、暖炉なし、テレビなし) の写真
ニューヨークにある広いモダンスタイルのおしゃれなリビング (マルチカラーの壁、無垢フローリング、暖炉なし、テレビなし) の写真

ニューヨークにあるお手頃価格の中くらいなモダンスタイルのおしゃれなオープンリビング (マルチカラーの壁、濃色無垢フローリング、暖炉なし、埋込式メディアウォール、茶色い床) の写真

Interior Desing Rendering: open concept living room with an amazing natural lighting
中くらいなモダンスタイルのおしゃれなオープンリビング (マルチカラーの壁、濃色無垢フローリング、茶色い床、クロスの天井、壁紙) の写真
中くらいなモダンスタイルのおしゃれなオープンリビング (マルチカラーの壁、濃色無垢フローリング、茶色い床、クロスの天井、壁紙) の写真
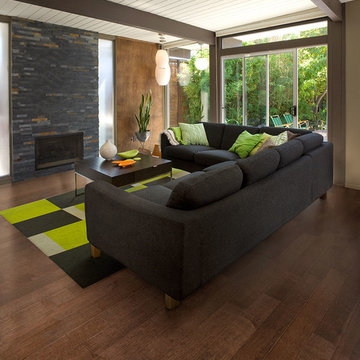
Color: Spirit-Cave-Maple
シカゴにあるお手頃価格の中くらいなモダンスタイルのおしゃれなLDK (マルチカラーの壁、無垢フローリング、レンガの暖炉まわり、テレビなし、横長型暖炉) の写真
シカゴにあるお手頃価格の中くらいなモダンスタイルのおしゃれなLDK (マルチカラーの壁、無垢フローリング、レンガの暖炉まわり、テレビなし、横長型暖炉) の写真
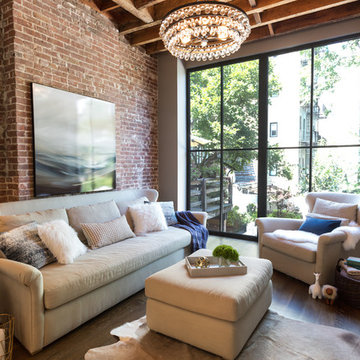
Exposed brick is popular in Hoboken so it shows up in a lot of our work, but here we take it a step further and expose the ceiling joists too. The added texture gives the room character. The third surface is the windows which take up the entire wall and becomes the focal point for this floor. Blackstock Photography

L’appartamento, di circa 100 mq, situato nel cuore di Ercolano, fa del colore MARSALA la sua nota distintiva.
Il progetto parte dal recupero di parte dell’arredo esistente, dalla voglia di cambiamento dell’immagine dello spazio e dalle nuove esigenze funzionali richieste dalla Committenza.
Attraverso arredi e complementi all’appartamento è stato dato un carattere confortevole ed accogliente, anche e soprattutto nei toni e nei colori di essi. Il colore del legno a pavimento si sposa bene con quello delle pareti e, insieme ai tappeti, ai tessuti e alla finiture, contribuisce a rendere calda l’atmosfera.
Ingresso e soggiorno si fondano in unico ambiente delineando lo spazio con più personalità dell’abitazione, mentre l’accesso alla cucina è reso mediante una porta scorrevole in vetro.
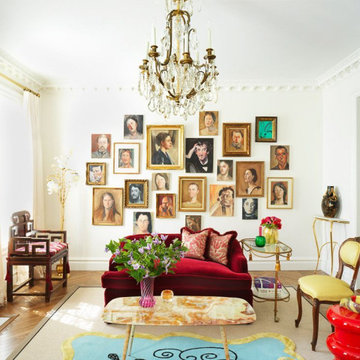
If you are googling about picking wall art for your home, then you probably fall into one of two categories. Either your walls are way too bare, or they're smothered in outdated and generic artwork that doesn't represent you anymore! Don’t worry – neither of these situations have to last forever, and there are plenty of stylish ways to make sure that your personality gets to shine in your room decor as well as in the rest of your life! Just follow these 8 wall art ideas from our bedroom designer below, and get ready to be the star of your own show!
1) Blank Walls can be Fun
If you're online researching how to buy any sort of wall art for your home, then you fall into one of two categories. It seems either your walls are bare, or your art isn't fitting. Either way, it doesn't represent you! But blank walls don’t have to be boring. In fact, they can be a canvas for you to express your unique personality.
2) Create an eye-catching Statement Piece
A big, bold piece of wall art is the perfect way to make a statement in your room. But if you’re not careful, it can also look like you’re trying too hard. The key is to find a piece that reflects your personality and style, without being too over-the-top.
3) Hang something Larger than Life
Go big or go home, right? Especially when it comes to wall art. Hanging a large piece of artwork will make a huge impact in your room. It’ll be the first thing people see when they walk in, and it’ll set the tone for the rest of your decor. Plus, it’s a great way to fill up a large wall space. Just make sure you pick a piece that you really love – you’ll be looking at it every day. For further Inspiration you can check out Wall Art Ideas from Unique-Canvas.com to decorate your Room.
4) Use a Vibrant Focal Point
A focal point is a great way to add drama and interest to a room. It can be anything from a piece of wall art to a piece of furniture. In this case, we’re going to focus on wall art. A vibrant focal point will add color and life to your room. Making a statement and displaying your personality is easy with this.
5) Smaller is Better
People often make the mistake of thinking that they need large, expensive pieces of art to fill up a large, empty wall. But the truth is, sometimes all you need is a small piece of art that packs a big punch. A small piece of art can be more intimate and personal, and it can also be less expensive. So if you’re looking for wall art ideas that are both unique and budget-friendly, try looking for smaller pieces!
6) Get Personal
When it comes to wall art, the most important thing is that it speaks to you on a personal level. You should let your home reflect who you are and what you love!
7) Adorn yourself with Soulful Quotes
A great way to show off your personality is with soulful quotes. Pick out a few of your favourites and have them printed on canvas. You can hang them up in your room or office as a daily reminder of what’s important to you.
8) Add some Colourful Décor Pieces
A blank wall is like a blank canvas—it’s begging to be filled with something colorful and eye-catching! That said, if you're still unsure of where to start, don't worry. We’ve got eight wall art ideas that will help you decorate your room and bring out your personality.
Final Thought
No matter what your style is, you can find wall art that represents you. The key is to take your time searching for the right piece, and don’t be afraid to step outside your comfort zone.
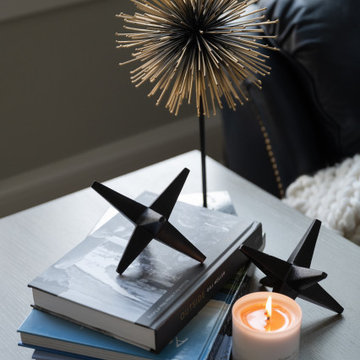
Our Carmel design-build studio planned a beautiful open-concept layout for this home with a lovely kitchen, adjoining dining area, and a spacious and comfortable living space. We chose a classic blue and white palette in the kitchen, used high-quality appliances, and added plenty of storage spaces to make it a functional, hardworking kitchen. In the adjoining dining area, we added a round table with elegant chairs. The spacious living room comes alive with comfortable furniture and furnishings with fun patterns and textures. A stunning fireplace clad in a natural stone finish creates visual interest. In the powder room, we chose a lovely gray printed wallpaper, which adds a hint of elegance in an otherwise neutral but charming space.
---
Project completed by Wendy Langston's Everything Home interior design firm, which serves Carmel, Zionsville, Fishers, Westfield, Noblesville, and Indianapolis.
For more about Everything Home, see here: https://everythinghomedesigns.com/
To learn more about this project, see here:
https://everythinghomedesigns.com/portfolio/modern-home-at-holliday-farms
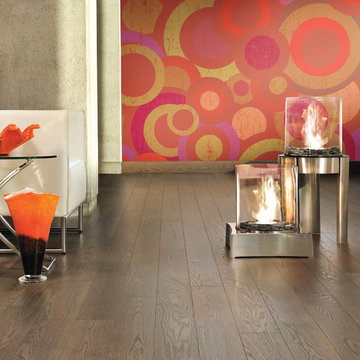
Mirage Alive Red Oak Urbana Engineered Hardwood Flooring give a homey feel to this modern colorful space.
サンフランシスコにあるモダンスタイルのおしゃれなLDK (マルチカラーの壁、無垢フローリング) の写真
サンフランシスコにあるモダンスタイルのおしゃれなLDK (マルチカラーの壁、無垢フローリング) の写真
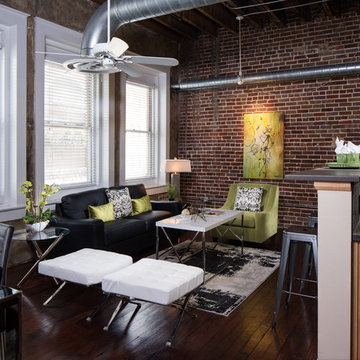
Tommy Daspit
バーミングハムにあるお手頃価格の中くらいなモダンスタイルのおしゃれなリビングロフト (マルチカラーの壁、濃色無垢フローリング、暖炉なし、テレビなし) の写真
バーミングハムにあるお手頃価格の中くらいなモダンスタイルのおしゃれなリビングロフト (マルチカラーの壁、濃色無垢フローリング、暖炉なし、テレビなし) の写真

Photo credit: Kevin Scott.
Custom windows, doors, and hardware designed and furnished by Thermally Broken Steel USA.
Other sources:
Custom bouclé sofa by Jouffre.
Custom coffee table by Newell Design Studios.
Lamps by Eny Lee Parker.
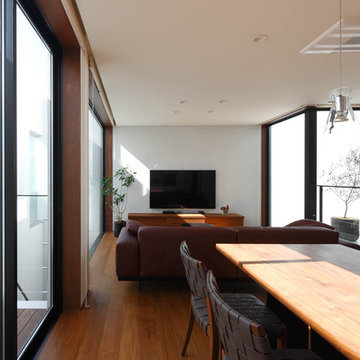
東京23区にある広いモダンスタイルのおしゃれなLDK (マルチカラーの壁、濃色無垢フローリング、茶色い床) の写真

This remodel transformed two condos into one, overcoming access challenges. We designed the space for a seamless transition, adding function with a laundry room, powder room, bar, and entertaining space.
In this modern entertaining space, sophistication meets leisure. A pool table, elegant furniture, and a contemporary fireplace create a refined ambience. The center table and TV contribute to a tastefully designed area.
---Project by Wiles Design Group. Their Cedar Rapids-based design studio serves the entire Midwest, including Iowa City, Dubuque, Davenport, and Waterloo, as well as North Missouri and St. Louis.
For more about Wiles Design Group, see here: https://wilesdesigngroup.com/
To learn more about this project, see here: https://wilesdesigngroup.com/cedar-rapids-condo-remodel
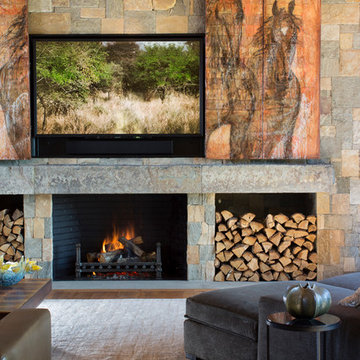
David Burroughs
マイアミにあるお手頃価格の中くらいなモダンスタイルのおしゃれなオープンリビング (マルチカラーの壁、無垢フローリング、標準型暖炉、石材の暖炉まわり、内蔵型テレビ、茶色い床) の写真
マイアミにあるお手頃価格の中くらいなモダンスタイルのおしゃれなオープンリビング (マルチカラーの壁、無垢フローリング、標準型暖炉、石材の暖炉まわり、内蔵型テレビ、茶色い床) の写真
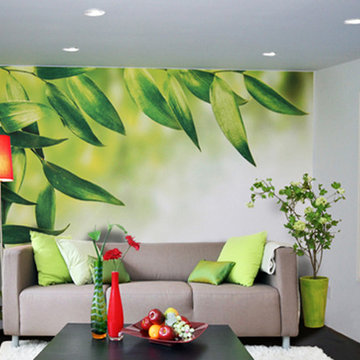
Red and green can look like permanent Christmas, but this homeowner makes the combination work with summery accents, including a full wall mural photo of summer greenery by Laqfoil. Note also how the shape of the red lampshade and green planter reflect each other, and then their colours are reflected in reverse in the vases.

This remodel transformed two condos into one, overcoming access challenges. We designed the space for a seamless transition, adding function with a laundry room, powder room, bar, and entertaining space.
In this modern entertaining space, sophistication meets leisure. A pool table, elegant furniture, and a contemporary fireplace create a refined ambience. The center table and TV contribute to a tastefully designed area.
---Project by Wiles Design Group. Their Cedar Rapids-based design studio serves the entire Midwest, including Iowa City, Dubuque, Davenport, and Waterloo, as well as North Missouri and St. Louis.
For more about Wiles Design Group, see here: https://wilesdesigngroup.com/
To learn more about this project, see here: https://wilesdesigngroup.com/cedar-rapids-condo-remodel
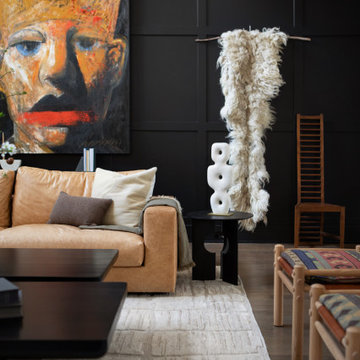
A captivating transformation in the coveted neighborhood of University Park, Dallas
The heart of this home lies in the kitchen, where we embarked on a design endeavor that would leave anyone speechless. By opening up the main kitchen wall, we created a magnificent window system that floods the space with natural light and offers a breathtaking view of the picturesque surroundings. Suspended from the ceiling, a steel-framed marble vent hood floats a few inches from the window, showcasing a mesmerizing Lilac Marble. The same marble is skillfully applied to the backsplash and island, featuring a bold combination of color and pattern that exudes elegance.
Adding to the kitchen's allure is the Italian range, which not only serves as a showstopper but offers robust culinary features for even the savviest of cooks. However, the true masterpiece of the kitchen lies in the honed reeded marble-faced island. Each marble strip was meticulously cut and crafted by artisans to achieve a half-rounded profile, resulting in an island that is nothing short of breathtaking. This intricate process took several months, but the end result speaks for itself.
To complement the grandeur of the kitchen, we designed a combination of stain-grade and paint-grade cabinets in a thin raised panel door style. This choice adds an elegant yet simple look to the overall design. Inside each cabinet and drawer, custom interiors were meticulously designed to provide maximum functionality and organization for the day-to-day cooking activities. A vintage Turkish runner dating back to the 1960s, evokes a sense of history and character.
The breakfast nook boasts a stunning, vivid, and colorful artwork created by one of Dallas' top artist, Kyle Steed, who is revered for his mastery of his craft. Some of our favorite art pieces from the inspiring Haylee Yale grace the coffee station and media console, adding the perfect moment to pause and loose yourself in the story of her art.
The project extends beyond the kitchen into the living room, where the family's changing needs and growing children demanded a new design approach. Accommodating their new lifestyle, we incorporated a large sectional for family bonding moments while watching TV. The living room now boasts bolder colors, striking artwork a coffered accent wall, and cayenne velvet curtains that create an inviting atmosphere. Completing the room is a custom 22' x 15' rug, adding warmth and comfort to the space. A hidden coat closet door integrated into the feature wall adds an element of surprise and functionality.
This project is not just about aesthetics; it's about pushing the boundaries of design and showcasing the possibilities. By curating an out-of-the-box approach, we bring texture and depth to the space, employing different materials and original applications. The layered design achieved through repeated use of the same material in various forms, shapes, and locations demonstrates that unexpected elements can create breathtaking results.
The reason behind this redesign and remodel was the homeowners' desire to have a kitchen that not only provided functionality but also served as a beautiful backdrop to their cherished family moments. The previous kitchen lacked the "wow" factor they desired, prompting them to seek our expertise in creating a space that would be a source of joy and inspiration.
Inspired by well-curated European vignettes, sculptural elements, clean lines, and a natural color scheme with pops of color, this design reflects an elegant organic modern style. Mixing metals, contrasting textures, and utilizing clean lines were key elements in achieving the desired aesthetic. The living room introduces bolder moments and a carefully chosen color scheme that adds character and personality.
The client's must-haves were clear: they wanted a show stopping centerpiece for their home, enhanced natural light in the kitchen, and a design that reflected their family's dynamic. With the transformation of the range wall into a wall of windows, we fulfilled their desire for abundant natural light and breathtaking views of the surrounding landscape.
Our favorite rooms and design elements are numerous, but the kitchen remains a standout feature. The painstaking process of hand-cutting and crafting each reeded panel in the island to match the marble's veining resulted in a labor of love that emanates warmth and hospitality to all who enter.
In conclusion, this tastefully lux project in University Park, Dallas is an extraordinary example of a full gut remodel that has surpassed all expectations. The meticulous attention to detail, the masterful use of materials, and the seamless blend of functionality and aesthetics create an unforgettable space. It serves as a testament to the power of design and the transformative impact it can have on a home and its inhabitants.
Project by Texas' Urbanology Designs. Their North Richland Hills-based interior design studio serves Dallas, Highland Park, University Park, Fort Worth, and upscale clients nationwide.
モダンスタイルのリビング・居間 (濃色無垢フローリング、無垢フローリング、マルチカラーの壁) の写真
1




