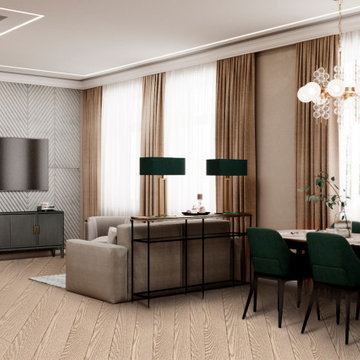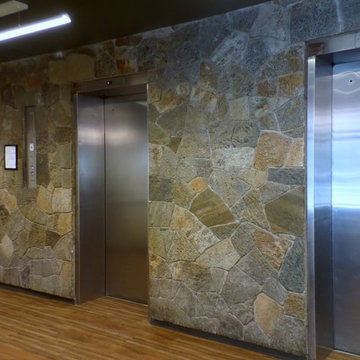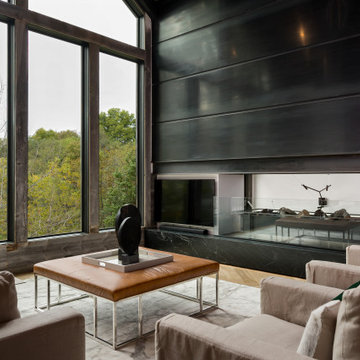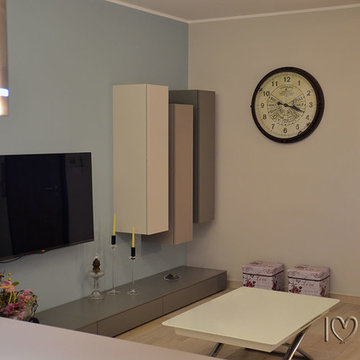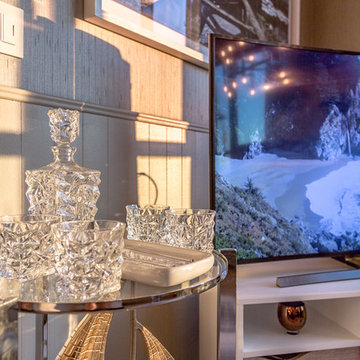モダンスタイルのリビング (マルチカラーの壁) の写真
絞り込み:
資材コスト
並び替え:今日の人気順
写真 1061〜1080 枚目(全 1,086 枚)
1/3
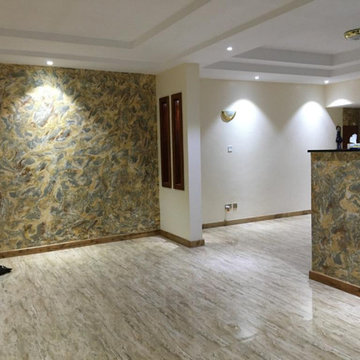
Jongonga contractors is a luxury home builder specializing in new home construction and custom homes in the Greater Seattle area including Nairobi ,Mombasa ,Kisumu and other counties in Kenya . While Jongonga is in the business of building luxury homes, our purpose is providing care through service. We dedicate our efforts not just to designing and building dream homes for families but also to connecting with others. Through our work and our involvement, we take care of our community: customers and their families, partners, subcontractors, employees and neighbors. As a team, we have the resolve to work tirelessly; doing what is right because we believe in the transformational power of service. For inquiries #property call us on 0711796374 / 0763374796 visit our website https://www.jongongacontractors.co.ke #construction #business #luxury #family #home #work #building #contractors #hospitality #kenya #propertymanagement
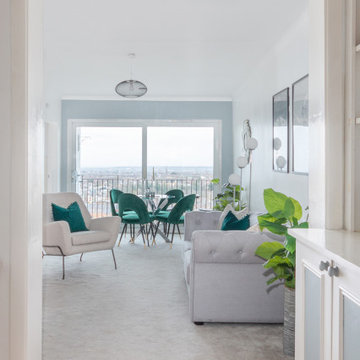
This flat had a fantastic view and a nice feel to it, with the light flooding through the wall-to ceiling sliding doors leading to a balcony, but was unfurnished and, for many viewers, difficult to envisage what to do with the large, long room, hence the need for staging.
The main objective of the design was to not obstruct the view. The visible wall around the glass had been painted in a deeper colour which 'framed' the view and helped draw the eye directly to it. All I needed to do was add some unobtrusive furniture - glass dining table and low chairs, almost monochrome colour scheme with a green accent colour, green in this case being almost neutral too, connecting with the greenery of the park visible through the window.
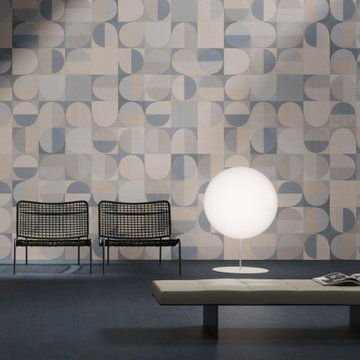
STORYWALL integrates traditional industrial techniques with new high-tech graphic systems, resulting on a perfect symbiosis between the traditional character of cork and state-of-the-art digital printed graphics. The designs engrave the wallcovering collection with themes that go from the very traditional Portuguese tile to the modern-day pixel.
100% post-industrial recycled natural cork
Glued installation
Waterbased lacquer finished
570x570x4 mm
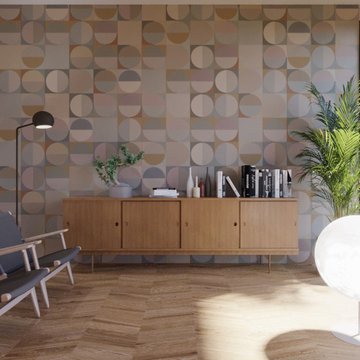
STORYWALL integrates traditional industrial techniques with new high-tech graphic systems, resulting on a perfect symbiosis between the traditional character of cork and state-of-the-art digital printed graphics. The designs engrave the wallcovering collection with themes that go from the very traditional Portuguese tile to the modern-day pixel.
100% post-industrial recycled natural cork
Glued installation
Waterbased lacquer finished
570x570x4 mm
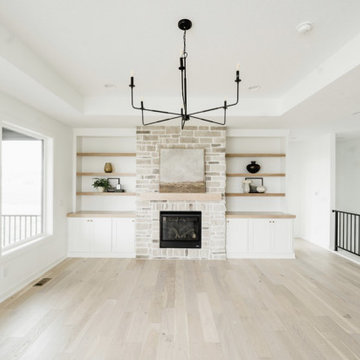
Hawthorne Oak – The Novella Hardwood Collection feature our slice-cut style, with boards that have been lightly sculpted by hand, with detailed coloring. This versatile collection was designed to fit any design scheme and compliment any lifestyle.
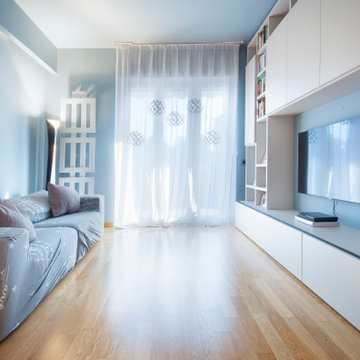
relooking soggiorno
他の地域にある高級な中くらいなモダンスタイルのおしゃれなLDK (ライブラリー、マルチカラーの壁、淡色無垢フローリング、暖炉なし、埋込式メディアウォール、ベージュの床、折り上げ天井) の写真
他の地域にある高級な中くらいなモダンスタイルのおしゃれなLDK (ライブラリー、マルチカラーの壁、淡色無垢フローリング、暖炉なし、埋込式メディアウォール、ベージュの床、折り上げ天井) の写真
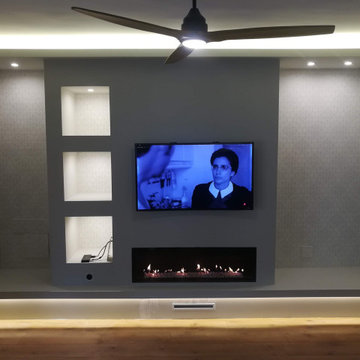
Mueble realizado en tabiqueria modular, con chimenea de gas y luces indirectas regulables
マラガにあるモダンスタイルのおしゃれなリビング (マルチカラーの壁、壁掛け型テレビ) の写真
マラガにあるモダンスタイルのおしゃれなリビング (マルチカラーの壁、壁掛け型テレビ) の写真
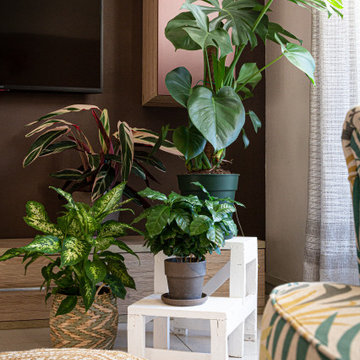
Progetto di Interior Styling di un soggiorno molto luminoso, posizionato al primo piano di un edificio degli anni 50, a Vercelli.
Partendo da un arredo iniziale blu degli anni '80 ed un grande divano ad angolo sotto la finestra, la richiesta era quella di mantenere solo il pavimento esistente e creare un ambiente rilassante ma allo stesso tempo giocoso, con piante e legno.
Si è optato per una parete attrezzata moderna in legno di rovere, a rendere tutto più naturale è l'utilizzo di tessuti come il cotone e la iuta in colori neutri.
Le due pareti color cioccolato scaldano l'atmosfera ed i quadri di Klimt e
Renoir completano il tutto dando un tocco eclettico e movimentato.
Le Piante che ho scelto per questo soggiorno: Monstera Deliciosa, Calathea Triostar, Pianta del Caffè, Dieffenbachia Camilla, Dracaena, Begonia Maculata.
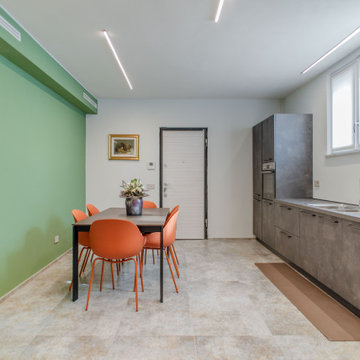
ミラノにある高級な広いモダンスタイルのおしゃれなリビング (マルチカラーの壁、磁器タイルの床、壁掛け型テレビ、マルチカラーの床、折り上げ天井、壁紙) の写真
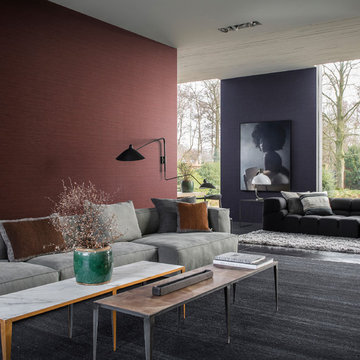
High density warp composed of extremely fine viscose yarns of various colours laminated on non-woven. The richness of this multicoloured material is achieved by combining more than 8 different yarn colours to create a texture full of nuances.
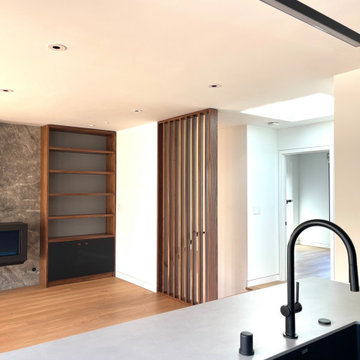
walnut slat wall at stair way with modern black laminate and natural walnut cabinetry, custom recessed finger pulls with walnut reveal in black laminate door/drawer panel face; matte black architectural hardware and kitchen plumbing fixtures; local San Francisco custom cabinetry and millwork shop
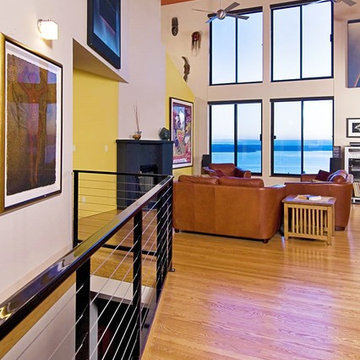
The entry opens directly to the main living space and a stair to the lower level. The roof over the center portion of the existing home was removed to allow for greater volume and light.
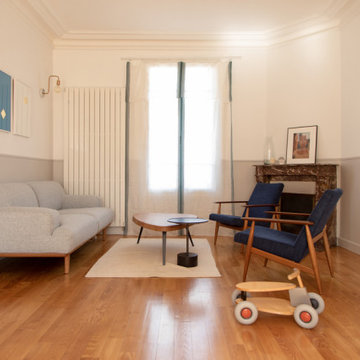
Ce projet nous a été confié par une famille qui a décidé d'investir dans une maison spacieuse à Maison Lafitte. L'objectif était de rénover cette maison de 160 m² en lui redonnant des couleurs et un certain cachet. Nous avons commencé par les pièces principales. Nos clients ont apprécié l'exécution qui s'est faite en respectant les délais et le budget.
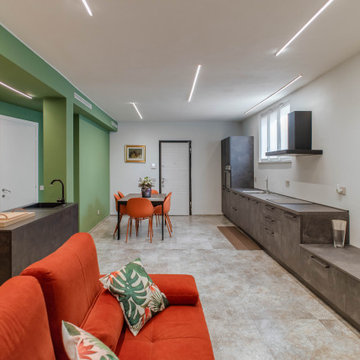
ミラノにある高級な広いモダンスタイルのおしゃれなリビング (マルチカラーの壁、磁器タイルの床、壁掛け型テレビ、マルチカラーの床、折り上げ天井、壁紙) の写真
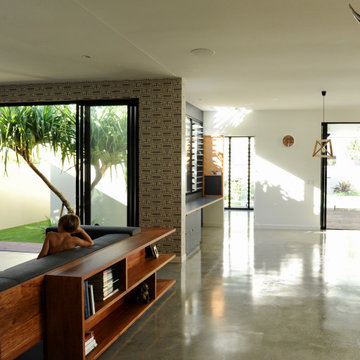
ゴールドコーストにあるモダンスタイルのおしゃれなLDK (ライブラリー、マルチカラーの壁、コンクリートの床、グレーの床) の写真
モダンスタイルのリビング (マルチカラーの壁) の写真
54
