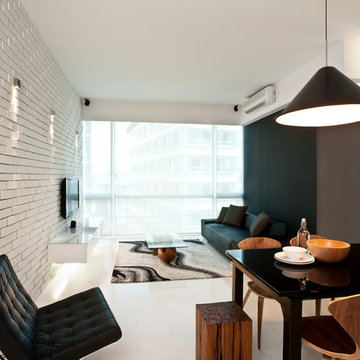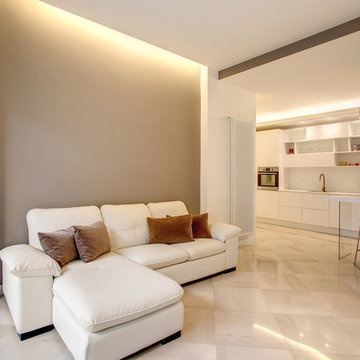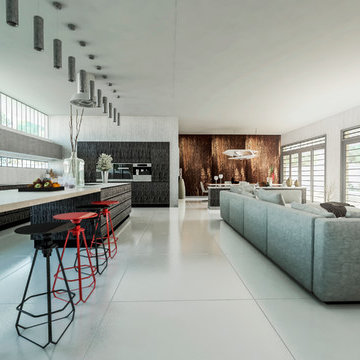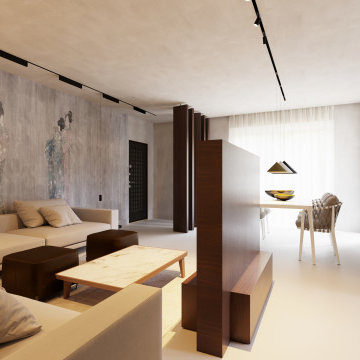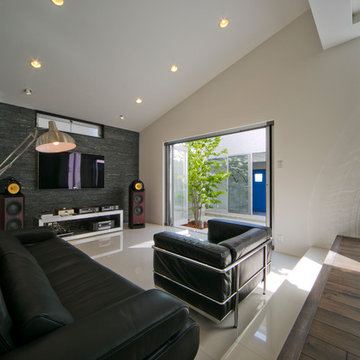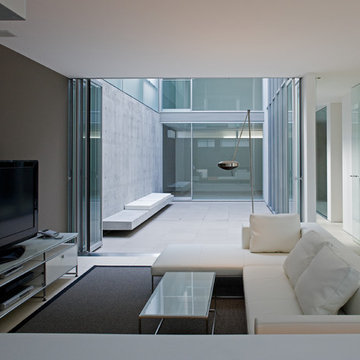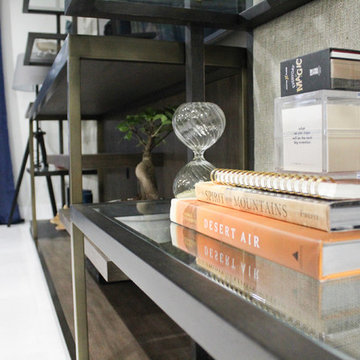モダンスタイルのリビング (白い床、マルチカラーの壁) の写真
絞り込み:
資材コスト
並び替え:今日の人気順
写真 1〜20 枚目(全 33 枚)
1/4
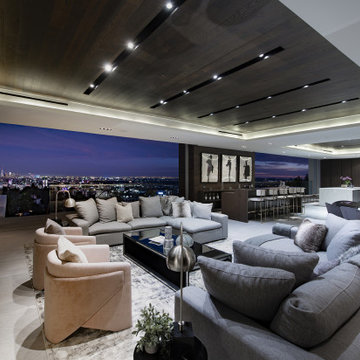
Los Tilos Hollywood Hills luxury home modern indoor outdoor open plan living room with sliding glass pocket walls. Photo by William MacCollum.
ロサンゼルスにある巨大なモダンスタイルのおしゃれなリビング (マルチカラーの壁、磁器タイルの床、白い床、折り上げ天井) の写真
ロサンゼルスにある巨大なモダンスタイルのおしゃれなリビング (マルチカラーの壁、磁器タイルの床、白い床、折り上げ天井) の写真
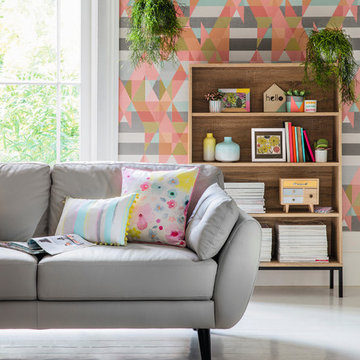
Interior Styling Ali Attenborough
Photography Tesco.
ロンドンにあるモダンスタイルのおしゃれなリビング (マルチカラーの壁、白い床) の写真
ロンドンにあるモダンスタイルのおしゃれなリビング (マルチカラーの壁、白い床) の写真
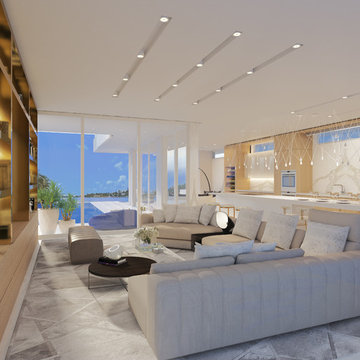
Britto Charette designed the interiors for the entire home, from the master bedroom and bathroom to the children’s and guest bedrooms, to an office suite and a “play terrace” for the family and their guests to enjoy.Ocean views. Custom interiors. Architectural details. Located in Miami’s Venetian Islands, Rivo Alto is a new-construction interior design project that our Britto Charette team is proud to showcase.
Our clients are a family from South America that values time outdoors. They’ve tasked us with creating a sense of movement in this vacation home and a seamless transition between indoor/outdoor spaces—something we’ll achieve with lots of glass.
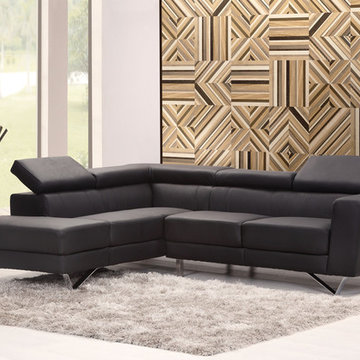
The Safari Wood Wall Panels by Oshkosh Designs is shown here in a variety of designs and multiple wood species. When juxtaposed together they are nothing short of showstopping. Looking for a wow factor? Look no further!
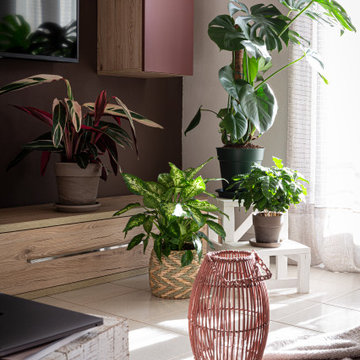
Progetto di Interior Styling di un soggiorno molto luminoso, posizionato al primo piano di un edificio degli anni 50, a Vercelli.
Partendo da un arredo iniziale blu degli anni '80 ed un grande divano ad angolo sotto la finestra, la richiesta era quella di mantenere solo il pavimento esistente e creare un ambiente rilassante ma allo stesso tempo giocoso, con piante e legno.
Si è optato per una parete attrezzata moderna in legno di rovere, a rendere tutto più naturale è l'utilizzo di tessuti come il cotone e la iuta in colori neutri.
Le due pareti color cioccolato scaldano l'atmosfera ed i quadri di Klimt e
Renoir completano il tutto dando un tocco eclettico e movimentato.
Le Piante che ho scelto per questo soggiorno: Monstera Deliciosa, Calathea Triostar, Pianta del Caffè, Dieffenbachia Camilla, Dracaena, Begonia Maculata.
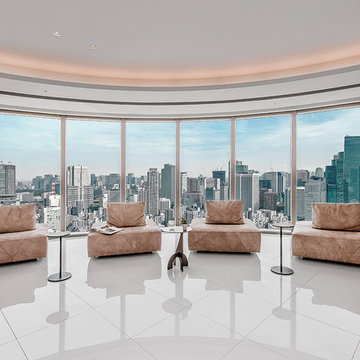
迫力のパノラマ開口から抜群の眺望を臨むリビング。仲間と集うためのパーティールームとして使用したいとの希望を叶えたリノベーション。
モダンスタイルのおしゃれなリビング (マルチカラーの壁、暖炉なし、壁掛け型テレビ、白い床) の写真
モダンスタイルのおしゃれなリビング (マルチカラーの壁、暖炉なし、壁掛け型テレビ、白い床) の写真
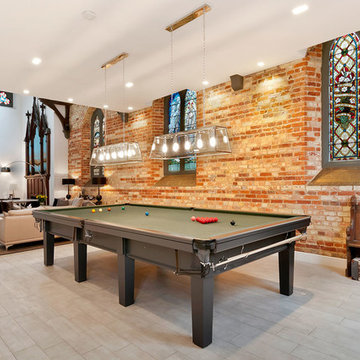
Holbrook construction installed a new ground floor block and beam with 150mm fibre reinforced slab with UFH installed within. The ground floor tiles are 800x200 Delconca HFO 5 Fast system. Stainglass windows were then repaired by a specialist stain glass company Ark Stained glass. Holbrook Construction stripped the plaster from the south wall and Sans blasted to leave the exposed brick. Pew was sanded and re-stained in dark oak. 1st floor was installed be Holbrook construction in a traditional RSJ and timber joist method with a suspended ceiling so that all ceilings were the same height. Flush Astro downlights were installed and a modern take on snooker lights by Dar lighting. The Property also benefits from a smart lighting and full home control system by The manufactures Philips Dynalite and RTI. The AV and lighting system was installed by our sister comapny Holbrook engineering. Designed Casi Design
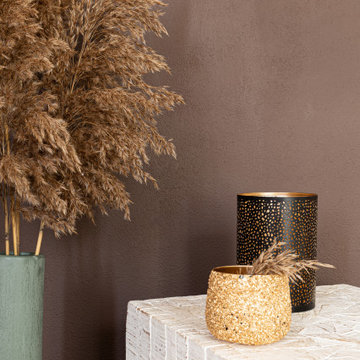
Progetto di Interior Styling di un soggiorno molto luminoso, posizionato al primo piano di un edificio degli anni 50, a Vercelli.
Partendo da un arredo iniziale blu degli anni '80 ed un grande divano ad angolo sotto la finestra, la richiesta era quella di mantenere solo il pavimento esistente e creare un ambiente rilassante ma allo stesso tempo giocoso, con piante e legno.
Si è optato per una parete attrezzata moderna in legno di rovere, a rendere tutto più naturale è l'utilizzo di tessuti come il cotone e la iuta in colori neutri.
Le due pareti color cioccolato scaldano l'atmosfera ed i quadri di Klimt e
Renoir completano il tutto dando un tocco eclettico e movimentato.
Le Piante che ho scelto per questo soggiorno: Monstera Deliciosa, Calathea Triostar, Pianta del Caffè, Dieffenbachia Camilla, Dracaena, Begonia Maculata.
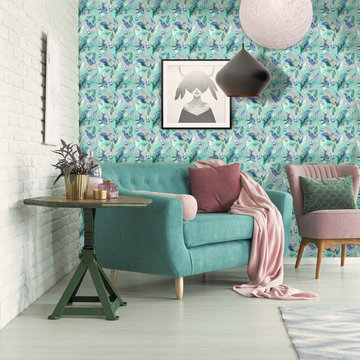
‘Before They Pass Away’ is an African inspired collection, with a global meaning. Embark on an adventure and allow yourself to get lost among the layered foliage and hidden elements to journey through The Sands Of Time. This collection highlights global warming, extinction and hunting. Change your thinking and you can change the world. Appreciate our planet and it’s inhabitants, celebrate our diverse cultures and be wowed by nature. It’s a jungle out there!
Be bold and hang me on all four walls, or make me ‘pop’ with a feature wall and a complementary hue.
This wallpaper collection is a quality British made product; printed on the highest quality substrate. Our rolls are standard size 52cm (width) x 10m (length) with a pattern repeat at every 52cm. Due to the bespoke nature of our product we strongly recommend the purchase of a 17cm by 20cm sample through our shop, prior to purchase to ensure you are happy with the colours.
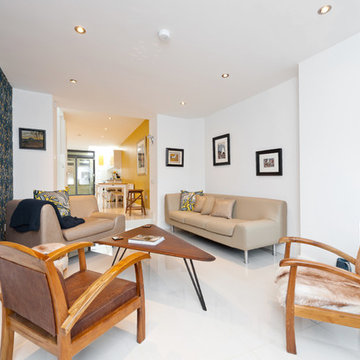
De Urbanic / Arther Maure
ダブリンにある中くらいなモダンスタイルのおしゃれなリビング (マルチカラーの壁、標準型暖炉、漆喰の暖炉まわり、壁掛け型テレビ、白い床) の写真
ダブリンにある中くらいなモダンスタイルのおしゃれなリビング (マルチカラーの壁、標準型暖炉、漆喰の暖炉まわり、壁掛け型テレビ、白い床) の写真
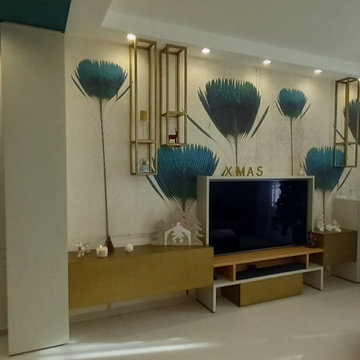
un salone lasciato vuoto.....completato dopo un attento progetto che ha visto la progettazione di ogni dettaglio dal colore delle pareti, alla scelta della carta alla progettazione dei mobili realizzati su misura
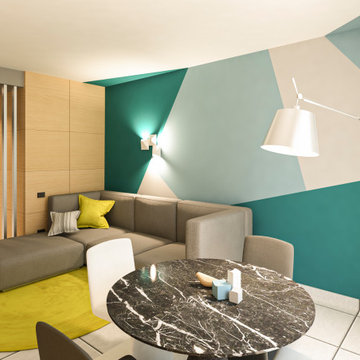
una parete decorata a mano da' u tocco di personalizzazione ad un ambiente altrimenti fi troppo basico. La scelta dei giusti colori di complemento, scelti per gli accessori, sarà la necessaria finitura di tutto il lavoro.
モダンスタイルのリビング (白い床、マルチカラーの壁) の写真
1
